15145 Wild Duck Way, Fort Worth, TX 76262
Local realty services provided by:Better Homes and Gardens Real Estate Winans
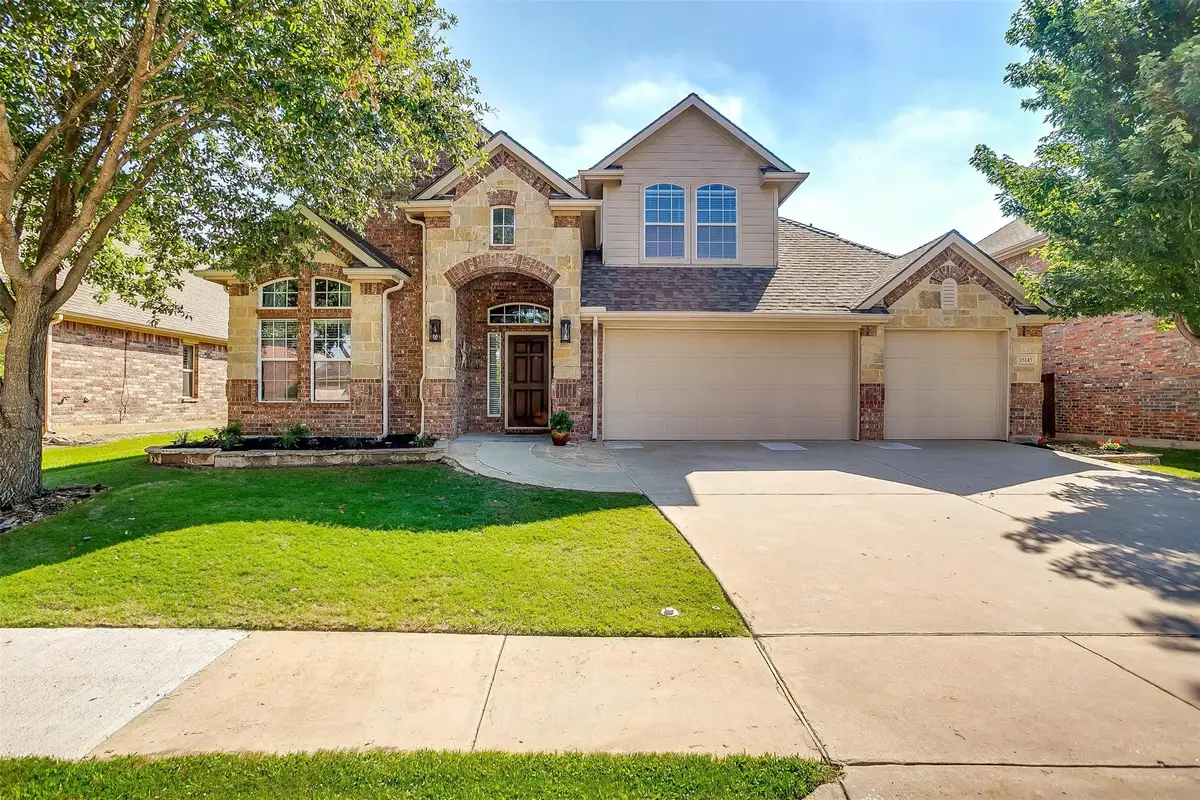
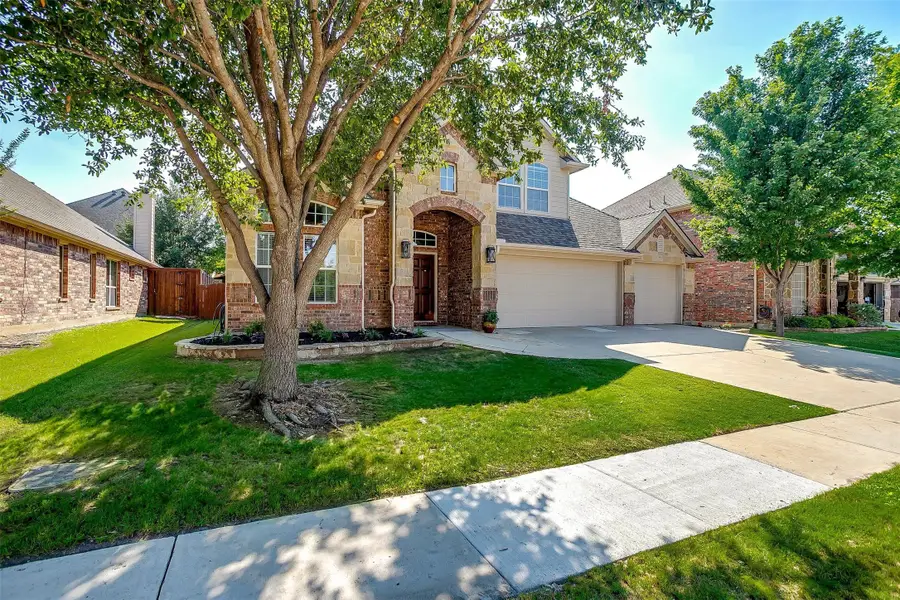
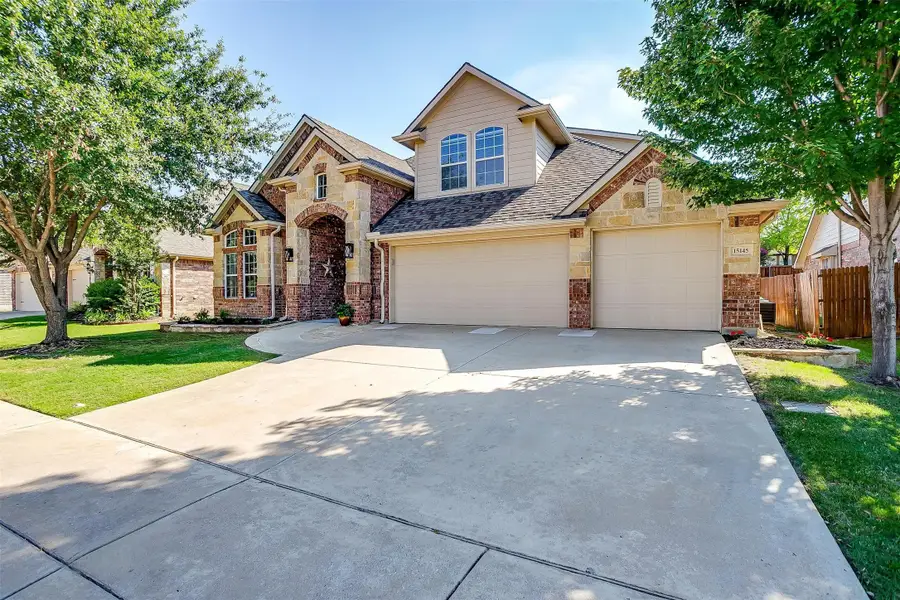
Listed by:ivana flex817-368-8237
Office:the ashton agency
MLS#:20926780
Source:GDAR
Price summary
- Price:$538,000
- Price per sq. ft.:$160.5
- Monthly HOA dues:$70.83
About this home
Seller is offering a $5,000 credit!! Welcome home to this stone-clad beauty, where comfort meets flexibility in the desirable Seventeen Lakes neighborhood. With 4 bedrooms, 3 full baths, a dedicated office, and a spacious game room, this home offers room to grow, rest, and play. The heart of the home is a spacious kitchen featuring a large walk-in pantry, richly stained cabinetry for added warmth, and an eat-in bar that’s perfect for casual meals or catching up over coffee. The primary suite is its own retreat, filled with natural light and complete with a soaking tub and double vanity. You’ll find two more bedrooms and two on the main level, and a private oversized bedroom upstairs that offers the perfect space for guests, teens, or a workout room. The upstairs game room features built in cabinetry and a charming pool table that conveys for endless entertainment. Out back, relax on the covered patio with a drink in hand. Enjoy outdoor living with everything Seventeen Lakes has to offer — peaceful walking trails, scenic water views, neighborhood parks, and resort-style pools. All of this, just minutes from historic downtown Roanoke, Tanger Outlets, and Alliance Town Center, and zoned to the top-rated Northwest ISD.
Contact an agent
Home facts
- Year built:2007
- Listing Id #:20926780
- Added:100 day(s) ago
- Updated:August 09, 2025 at 11:40 AM
Rooms and interior
- Bedrooms:4
- Total bathrooms:3
- Full bathrooms:3
- Living area:3,352 sq. ft.
Heating and cooling
- Cooling:Ceiling Fans, Central Air, Electric, Multi Units
- Heating:Central, Electric, Fireplaces
Structure and exterior
- Roof:Composition
- Year built:2007
- Building area:3,352 sq. ft.
- Lot area:0.16 Acres
Schools
- High school:Byron Nelson
- Middle school:John M Tidwell
- Elementary school:Wayne A Cox
Finances and disclosures
- Price:$538,000
- Price per sq. ft.:$160.5
- Tax amount:$11,367
New listings near 15145 Wild Duck Way
- New
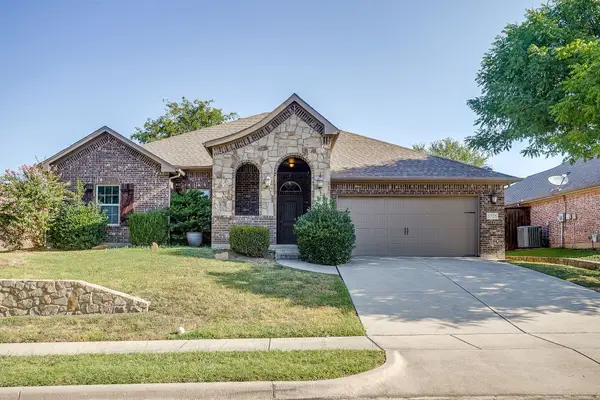 $362,000Active4 beds 2 baths2,375 sq. ft.
$362,000Active4 beds 2 baths2,375 sq. ft.5725 Caballo Street, Fort Worth, TX 76179
MLS# 21029922Listed by: KELLER WILLIAMS FORT WORTH - New
 $345,000Active3 beds 2 baths2,049 sq. ft.
$345,000Active3 beds 2 baths2,049 sq. ft.10113 Wyseby Road, Fort Worth, TX 76036
MLS# 21031554Listed by: ALL CITY REAL ESTATE LTD. CO. - New
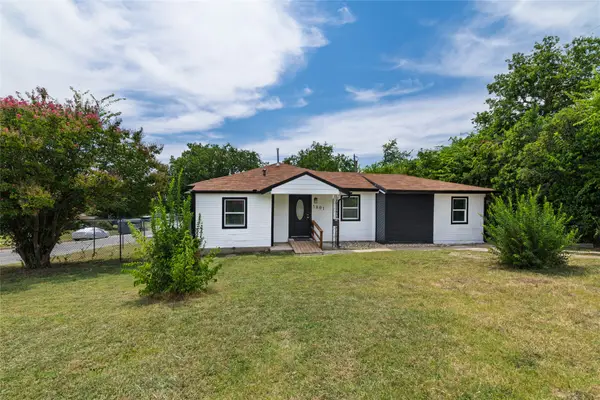 $237,500Active3 beds 2 baths1,143 sq. ft.
$237,500Active3 beds 2 baths1,143 sq. ft.5801 Manhattan Drive, Fort Worth, TX 76107
MLS# 21031682Listed by: BERKSHIRE HATHAWAYHS PENFED TX - New
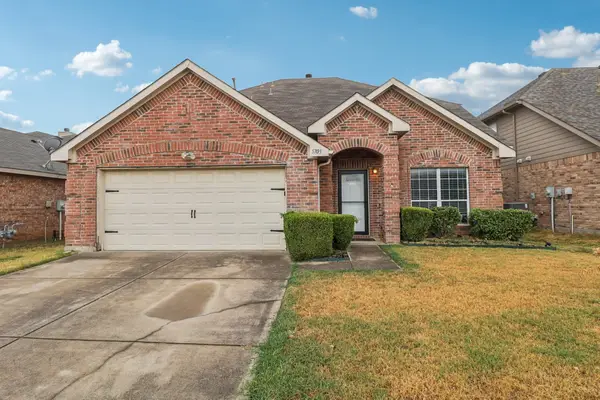 $320,000Active4 beds 3 baths2,472 sq. ft.
$320,000Active4 beds 3 baths2,472 sq. ft.5705 Downs Drive, Fort Worth, TX 76179
MLS# 21032247Listed by: KELLER WILLIAMS FRISCO STARS - New
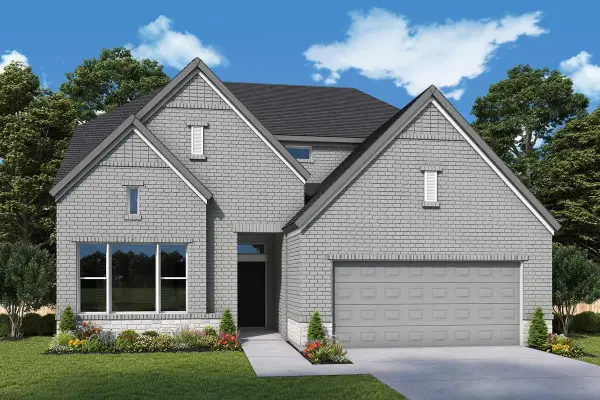 $661,552Active4 beds 3 baths3,198 sq. ft.
$661,552Active4 beds 3 baths3,198 sq. ft.7840 Pondview, Fort Worth, TX 76123
MLS# 21032479Listed by: DAVID M. WEEKLEY - New
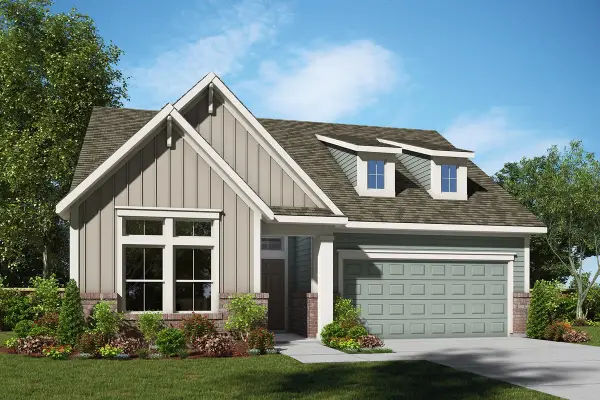 $510,329Active4 beds 3 baths2,364 sq. ft.
$510,329Active4 beds 3 baths2,364 sq. ft.11721 Wildwood Street, Justin, TX 76247
MLS# 21032516Listed by: DAVID M. WEEKLEY - New
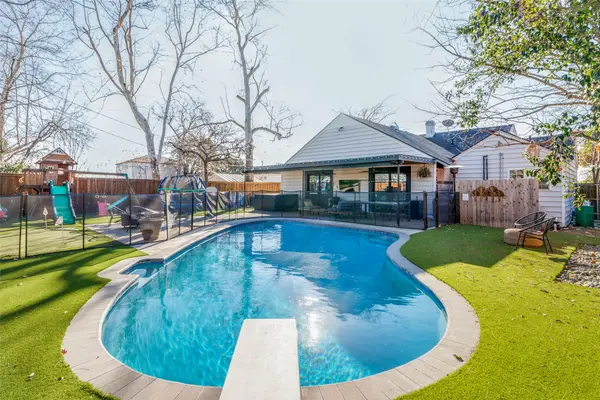 $542,500Active3 beds 3 baths2,135 sq. ft.
$542,500Active3 beds 3 baths2,135 sq. ft.4216 Lovell Avenue, Fort Worth, TX 76107
MLS# 21032522Listed by: COMPASS RE TEXAS, LLC - New
 $724,995Active5 beds 4 baths4,033 sq. ft.
$724,995Active5 beds 4 baths4,033 sq. ft.16301 Daucus, Fort Worth, TX 76247
MLS# 21032548Listed by: HOMESUSA.COM - New
 $294,500Active3 beds 2 baths1,634 sq. ft.
$294,500Active3 beds 2 baths1,634 sq. ft.3700 Tulip Tree Drive, Fort Worth, TX 76137
MLS# 21025107Listed by: EXP REALTY LLC - Open Sat, 1 to 3pmNew
 $289,900Active3 beds 2 baths1,500 sq. ft.
$289,900Active3 beds 2 baths1,500 sq. ft.209 Wishbone Lane, Fort Worth, TX 76052
MLS# 21030469Listed by: KELLER WILLIAMS REALTY
