1516 Milmo Drive, Fort Worth, TX 76134
Local realty services provided by:Better Homes and Gardens Real Estate Senter, REALTORS(R)
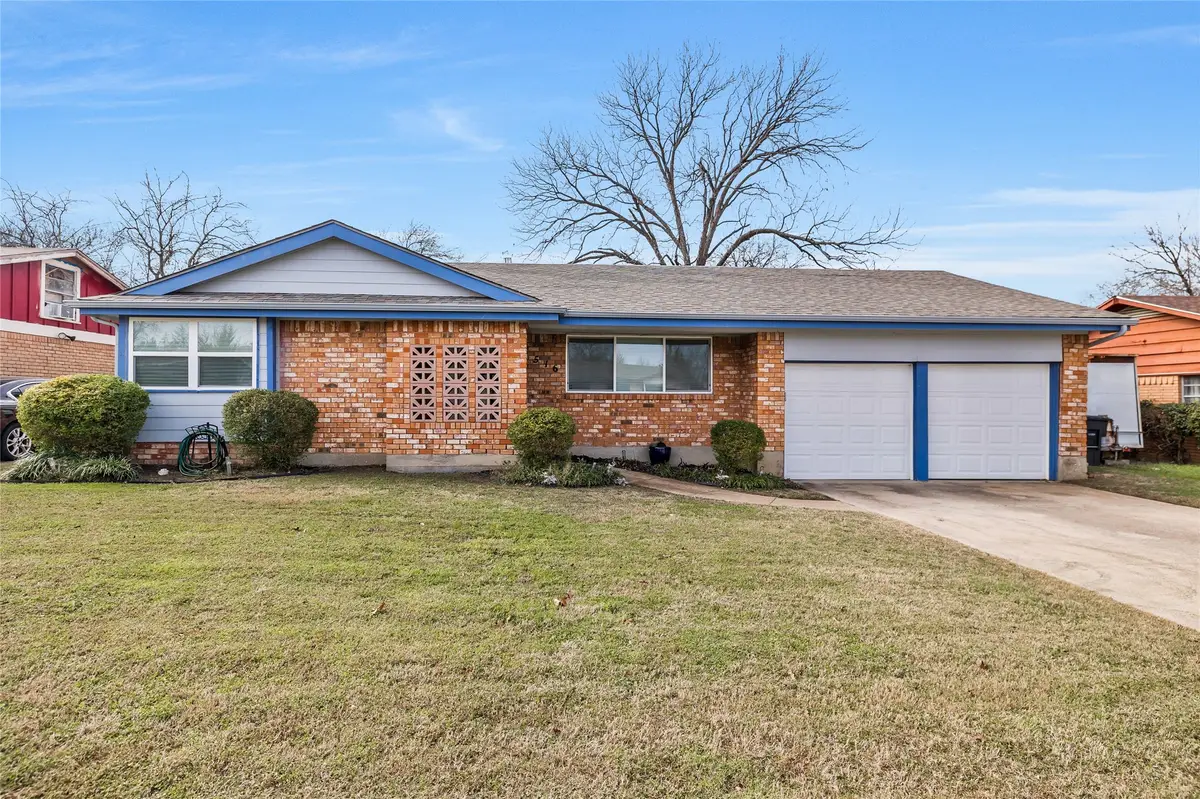
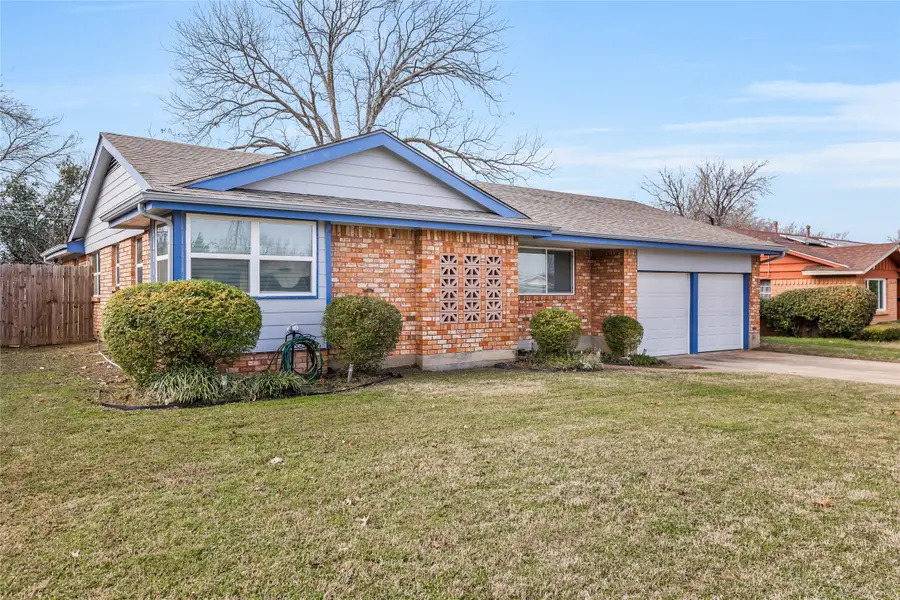

Listed by:lisa kaplan214-537-1440
Office:keller williams central
MLS#:20821600
Source:GDAR
Price summary
- Price:$269,000
- Price per sq. ft.:$159.36
About this home
Motivated Seller, come see this beautifully renovated single story home with neutral colors and the perfect blend of modern updates as well as maintaining it's classic charm on a nice size lot. This home has an open concept, 4 bedrooms with one bedroom upstairs. 2 full bathrooms and a 2 car garage in Highland Hills. The upstairs bedroom could be a great flex room for a game room, tv room, another living space or office. Updates where done in 2020 to the flooring, bathrooms, paint, kitchen cabinets, appliances, granite countertops and tile backsplash. New rain gutters added in 2023 and new hot water heater and HVAC condenser in 2019. Landscaping has been redone and the backyard has a great covered patio for entertaining, relaxing and enjoying the outside. Conveniently located close to 20, parks, restaurants and shops.
Contact an agent
Home facts
- Year built:1960
- Listing Id #:20821600
- Added:207 day(s) ago
- Updated:August 09, 2025 at 11:31 AM
Rooms and interior
- Bedrooms:4
- Total bathrooms:2
- Full bathrooms:2
- Living area:1,688 sq. ft.
Heating and cooling
- Cooling:Central Air, Electric
- Heating:Central, Electric
Structure and exterior
- Roof:Composition
- Year built:1960
- Building area:1,688 sq. ft.
- Lot area:0.17 Acres
Schools
- High school:Wyatt Od
- Middle school:Forest Oak
- Elementary school:Harleanbea
Finances and disclosures
- Price:$269,000
- Price per sq. ft.:$159.36
- Tax amount:$5,212
New listings near 1516 Milmo Drive
- New
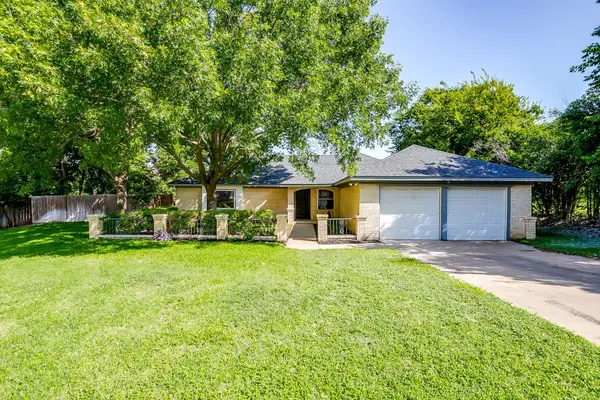 $512,000Active3 beds 2 baths1,918 sq. ft.
$512,000Active3 beds 2 baths1,918 sq. ft.6604 Ems Court, Fort Worth, TX 76116
MLS# 21034655Listed by: WINHILL ADVISORS DFW - New
 $341,949Active3 beds 3 baths2,081 sq. ft.
$341,949Active3 beds 3 baths2,081 sq. ft.2740 Serenity Grove Lane, Fort Worth, TX 76179
MLS# 21035726Listed by: TURNER MANGUM LLC - New
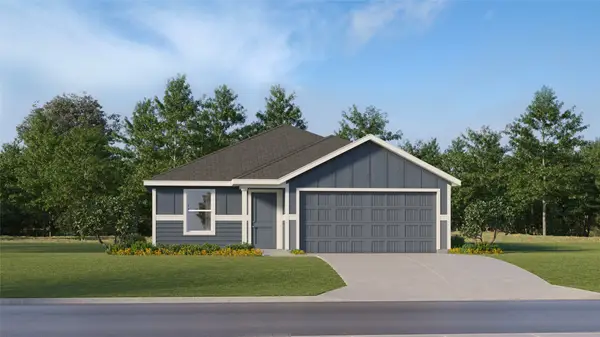 $307,149Active4 beds 2 baths1,707 sq. ft.
$307,149Active4 beds 2 baths1,707 sq. ft.3044 Titan Springs Drive, Fort Worth, TX 76179
MLS# 21035735Listed by: TURNER MANGUM LLC - New
 $400,000Active4 beds 3 baths2,485 sq. ft.
$400,000Active4 beds 3 baths2,485 sq. ft.5060 Sugarcane Lane, Fort Worth, TX 76179
MLS# 21031673Listed by: RE/MAX TRINITY - New
 $205,000Active3 beds 1 baths1,390 sq. ft.
$205,000Active3 beds 1 baths1,390 sq. ft.3151 Mims Street, Fort Worth, TX 76112
MLS# 21034537Listed by: KELLER WILLIAMS FORT WORTH - New
 $190,000Active2 beds 2 baths900 sq. ft.
$190,000Active2 beds 2 baths900 sq. ft.1463 Meadowood Village Drive, Fort Worth, TX 76120
MLS# 21035183Listed by: EXP REALTY, LLC - New
 $99,000Active3 beds 1 baths1,000 sq. ft.
$99,000Active3 beds 1 baths1,000 sq. ft.3613 Avenue K, Fort Worth, TX 76105
MLS# 21035493Listed by: RENDON REALTY, LLC - New
 $253,349Active3 beds 2 baths1,266 sq. ft.
$253,349Active3 beds 2 baths1,266 sq. ft.11526 Antrim Place, Justin, TX 76247
MLS# 21035527Listed by: TURNER MANGUM LLC - New
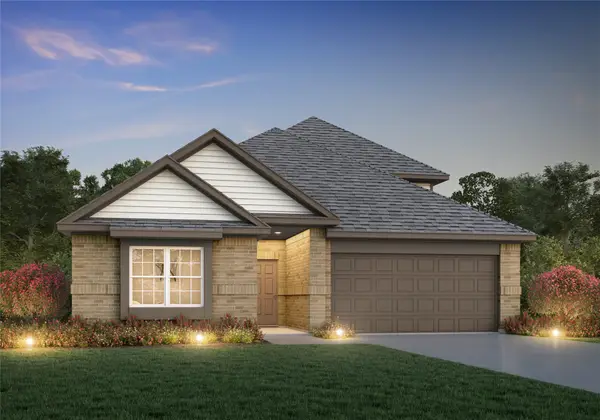 $406,939Active3 beds 3 baths2,602 sq. ft.
$406,939Active3 beds 3 baths2,602 sq. ft.6925 Night Owl Lane, Fort Worth, TX 76036
MLS# 21035538Listed by: LEGEND HOME CORP - New
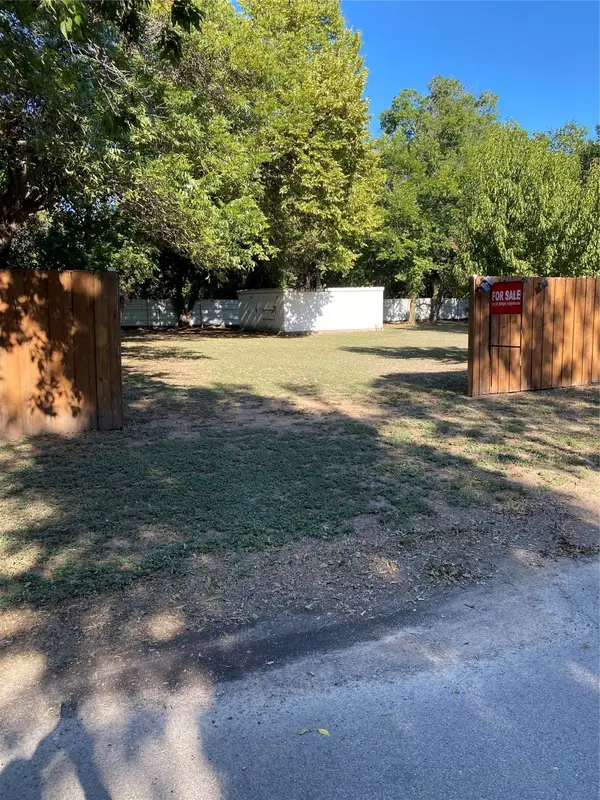 $130,000Active0.29 Acres
$130,000Active0.29 Acres501 Michigan Avenue, Fort Worth, TX 76114
MLS# 21035544Listed by: EAGLE ONE REALTY LLC
