1601 Thunderbird Drive, Fort Worth, TX 76052
Local realty services provided by:Better Homes and Gardens Real Estate Lindsey Realty
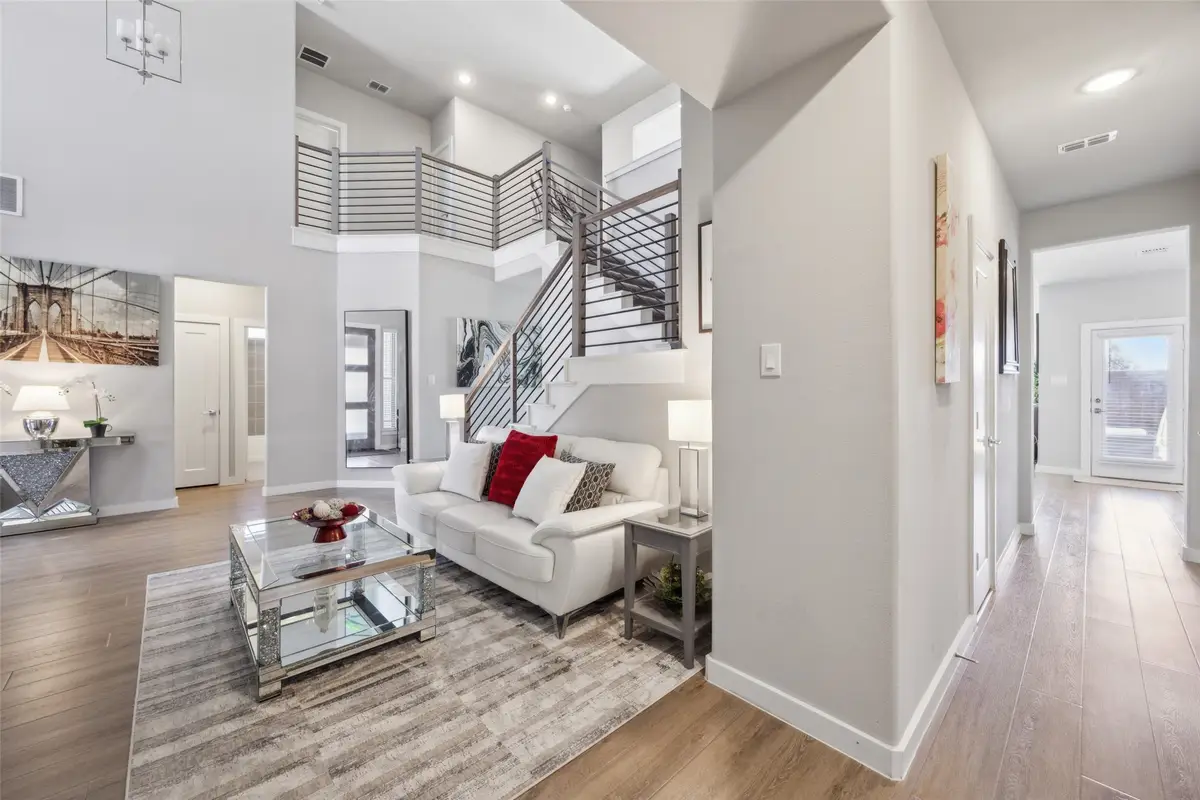
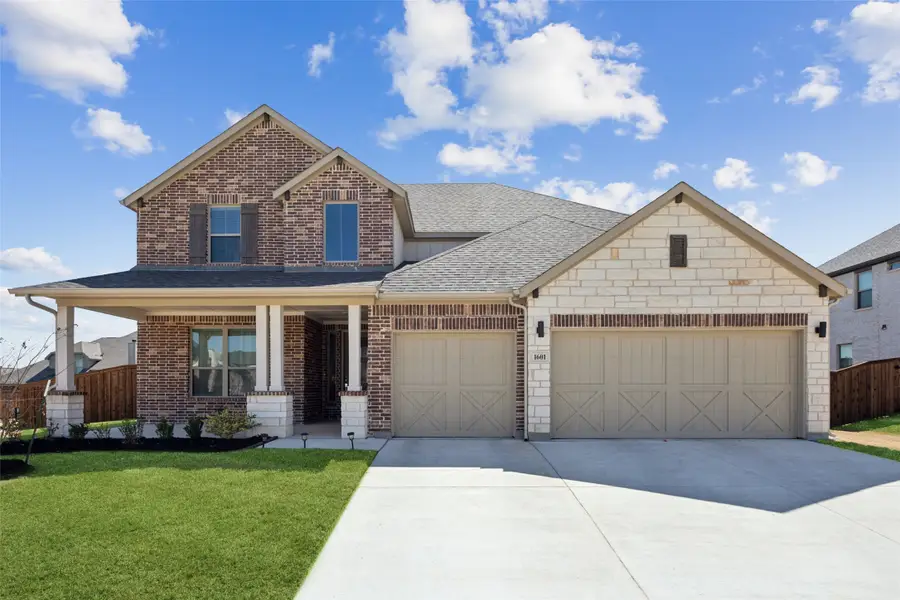
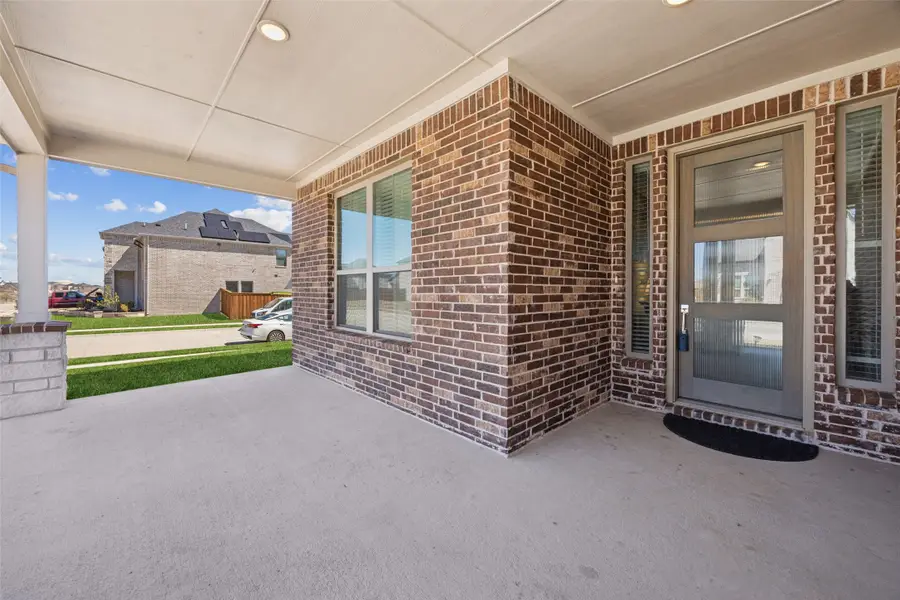
1601 Thunderbird Drive,Fort Worth, TX 76052
$630,000
- 5 Beds
- 5 Baths
- 4,121 sq. ft.
- Single family
- Active
Listed by:jenilee harwell817-783-4605
Office:redfin corporation
MLS#:20863249
Source:GDAR
Price summary
- Price:$630,000
- Price per sq. ft.:$152.88
- Monthly HOA dues:$45.83
About this home
Mortgage savings may be available for buyers of this listing! Connect with the listing agent for details. This magazine worthy residence offers show-stopping appeal & custom upgrades that gives the home that WOW factor, while creating a livable showpiece! Once inside, you are welcomed by a grand spaciousness, a formal living room with a double story ceiling, sleek & modern staircase, and on-trend hardwood flooring that will accent any décor! The gourmet kitchen shows like a model home & comes equipped with chef's grade stainless appliances & range hood, gas cooktop, quartz countertops, walk-in pantry, and large center island that over looks the family room! The main level split primary retreat is tucked away at the back of the home allowing for privacy and to unwind after a long day! The 1st floor also has a versatile office with French doors, a guest bedroom, full bath. There are multiple entertaining areas including an upstairs game room and theatre room. 3 generously sized bedrooms (2 with WICs), and 2 additional full bathrooms complete the 2nd level. Situated on a Texas-size (0.28 acre) lot with an expansive front porch to unwind after a long day. The backyard is also large and features a covered patio, board-on-board privacy fencing, and plenty of grass space for a trampoline, playscape, or garden area for all those green thumb enthusiasts. Part of the master-planned community of Sendera Ranch, offering wonderful community amenities that will keep the whole family busy. 3 car garage! Easy access to major routes, DFW Airport, Fort Worth Stockyards, Eagle Mountain Lake, and an array of entertainment, and dining options to enjoy!
Contact an agent
Home facts
- Year built:2022
- Listing Id #:20863249
- Added:159 day(s) ago
- Updated:August 20, 2025 at 11:56 AM
Rooms and interior
- Bedrooms:5
- Total bathrooms:5
- Full bathrooms:4
- Half bathrooms:1
- Living area:4,121 sq. ft.
Heating and cooling
- Cooling:Ceiling Fans, Central Air
- Heating:Natural Gas
Structure and exterior
- Year built:2022
- Building area:4,121 sq. ft.
- Lot area:0.26 Acres
Schools
- High school:Eaton
- Middle school:Wilson
- Elementary school:Sendera Ranch
Finances and disclosures
- Price:$630,000
- Price per sq. ft.:$152.88
- Tax amount:$7,564
New listings near 1601 Thunderbird Drive
- Open Sun, 11am to 5pmNew
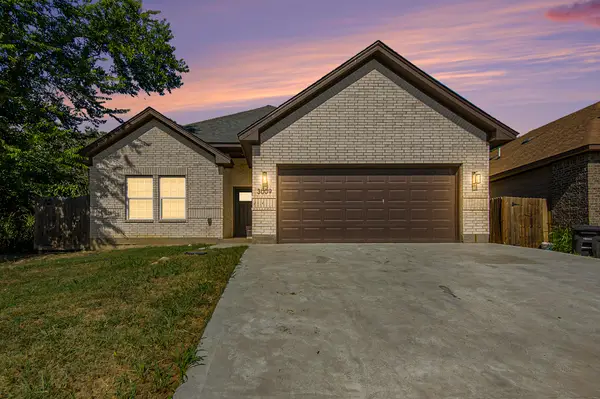 $307,000Active3 beds 2 baths1,541 sq. ft.
$307,000Active3 beds 2 baths1,541 sq. ft.3009 Columbus Avenue, Fort Worth, TX 76106
MLS# 21008308Listed by: ORCHARD BROKERAGE, LLC - Open Sat, 1 to 3pmNew
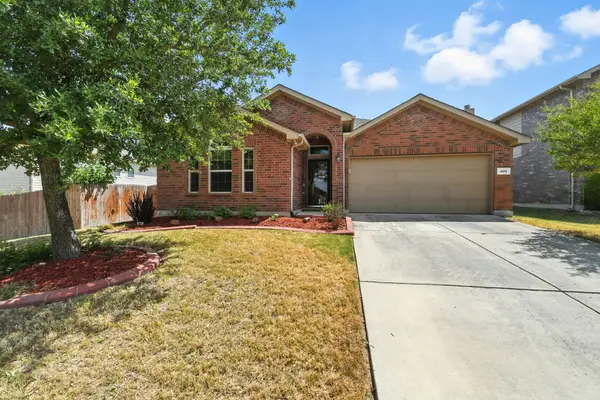 $307,500Active3 beds 2 baths1,307 sq. ft.
$307,500Active3 beds 2 baths1,307 sq. ft.409 Copper Ridge Road, Fort Worth, TX 76052
MLS# 21031262Listed by: TEAM FREEDOM REAL ESTATE - New
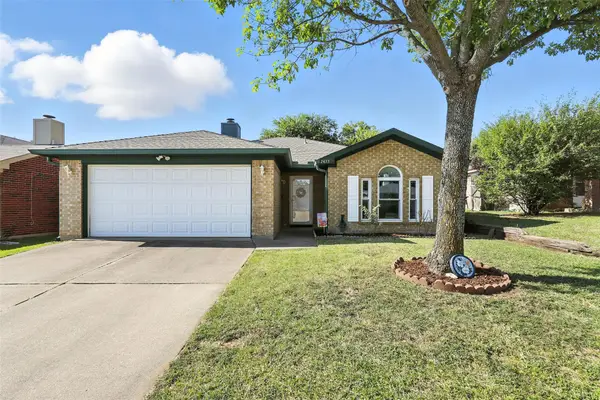 $215,000Active3 beds 2 baths1,268 sq. ft.
$215,000Active3 beds 2 baths1,268 sq. ft.2433 Kelton Street, Fort Worth, TX 76133
MLS# 21036534Listed by: ALL CITY REAL ESTATE LTD. CO. - New
 $975,000Active3 beds 3 baths2,157 sq. ft.
$975,000Active3 beds 3 baths2,157 sq. ft.3642 W Biddison Street, Fort Worth, TX 76109
MLS# 21037329Listed by: LOCAL REALTY AGENCY - New
 $395,000Active3 beds 1 baths1,455 sq. ft.
$395,000Active3 beds 1 baths1,455 sq. ft.5317 Red Bud Lane, Fort Worth, TX 76114
MLS# 21036357Listed by: COMPASS RE TEXAS, LLC - New
 $2,100,000Active5 beds 5 baths3,535 sq. ft.
$2,100,000Active5 beds 5 baths3,535 sq. ft.7401 Hilltop Drive, Fort Worth, TX 76108
MLS# 21037161Listed by: EAST PLANO REALTY, LLC - New
 $600,000Active5.01 Acres
$600,000Active5.01 AcresTBA Hilltop Drive, Fort Worth, TX 76108
MLS# 21037173Listed by: EAST PLANO REALTY, LLC - New
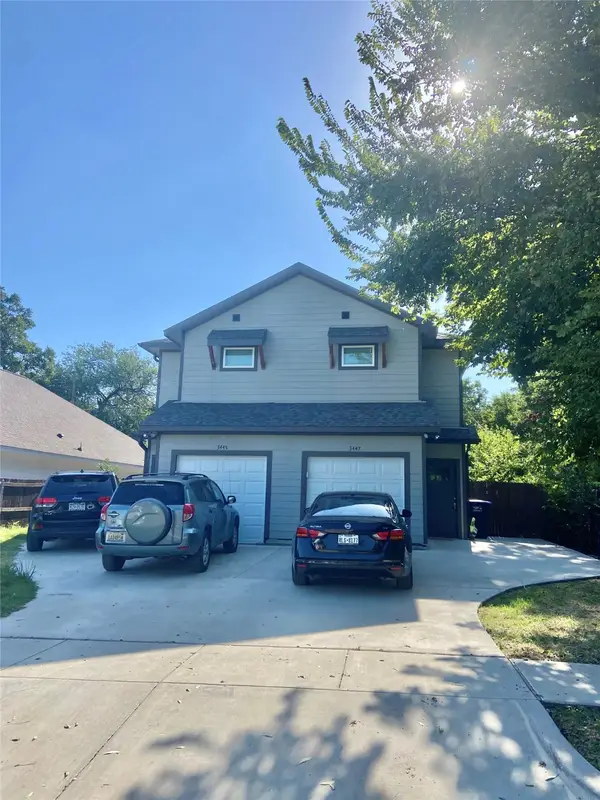 $540,000Active6 beds 6 baths2,816 sq. ft.
$540,000Active6 beds 6 baths2,816 sq. ft.3445 Frazier Avenue, Fort Worth, TX 76110
MLS# 21037213Listed by: FATHOM REALTY LLC - New
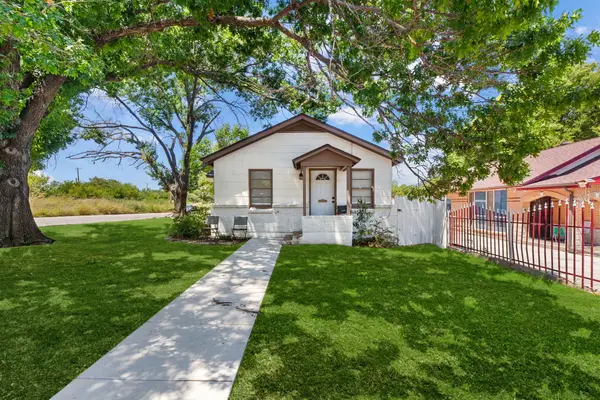 $219,000Active3 beds 2 baths1,068 sq. ft.
$219,000Active3 beds 2 baths1,068 sq. ft.3460 Townsend Drive, Fort Worth, TX 76110
MLS# 21037245Listed by: CENTRAL METRO REALTY - New
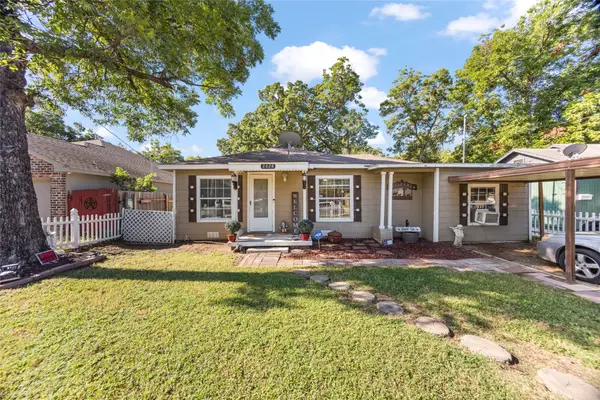 $225,000Active3 beds 2 baths1,353 sq. ft.
$225,000Active3 beds 2 baths1,353 sq. ft.2628 Daisy Lane, Fort Worth, TX 76111
MLS# 21034349Listed by: ELITE REAL ESTATE TEXAS
