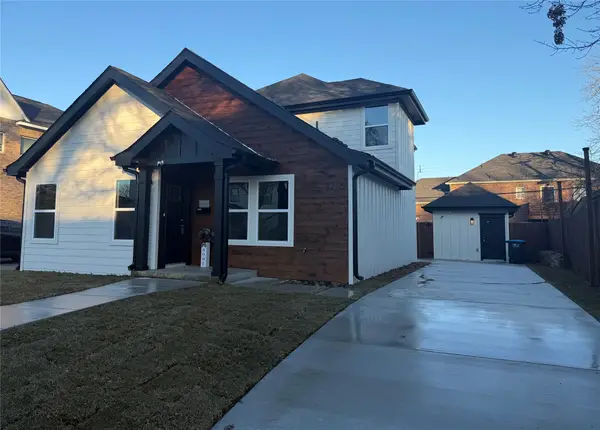1612 Gimlet Lane, Fort Worth, TX 76052
Local realty services provided by:Better Homes and Gardens Real Estate Senter, REALTORS(R)
Listed by: eric stanley972-410-5701
Office: american legend homes
MLS#:21064122
Source:GDAR
Price summary
- Price:$535,000
- Price per sq. ft.:$188.85
- Monthly HOA dues:$73.75
About this home
Step into luxury living with this stunning two-story home located in the highly sought-after master-planned community of Wellington in Northwest ISD. Thoughtfully designed with two bedrooms downstairs, each with its own private bath, this home offers both comfort and convenience. The main suite features a bay window, an oversized walk-in closet and a spa-inspired bath with a relaxing soaker tub. A secondary suite downstairs makes the perfect retreat for guests or multi-generational living, while an additional half-bath adds functionality. The open-concept chef’s kitchen showcases quartz counter-tops, upgraded cabinetry, wood floors and overlooks the spacious family room with a cozy fireplace. Entertain in style with a private game room and a covered patio for outdoor enjoyment. Designer-selected finishes, upgraded lighting, plush carpet and a striking white brick exterior elevate this home’s curb appeal. With tall ceilings, a grand entry and abundant storage throughout, every detail exudes sophistication. Wellington offers resort-style amenities including pools, ponds, walking trails, parks and green spaces, all just minutes from Presidio Village dining, shopping and entertainment. Conveniently located off 287, with quick access to DFW Airport and the greater Dallas–Fort Worth area, this home perfectly blends luxury, location and lifestyle. AVAILABLE OCTOBER!
Contact an agent
Home facts
- Year built:2025
- Listing ID #:21064122
- Added:105 day(s) ago
- Updated:January 02, 2026 at 08:26 AM
Rooms and interior
- Bedrooms:4
- Total bathrooms:4
- Full bathrooms:3
- Half bathrooms:1
- Living area:2,833 sq. ft.
Heating and cooling
- Cooling:Attic Fan, Ceiling Fans, Central Air, Zoned
- Heating:Central, Zoned
Structure and exterior
- Roof:Composition
- Year built:2025
- Building area:2,833 sq. ft.
- Lot area:0.14 Acres
Schools
- High school:Eaton
- Middle school:Leo Adams
- Elementary school:Sonny And Allegra Nance
Finances and disclosures
- Price:$535,000
- Price per sq. ft.:$188.85
New listings near 1612 Gimlet Lane
- Open Sat, 1 to 3pmNew
 $1,050,000Active4 beds 5 baths3,594 sq. ft.
$1,050,000Active4 beds 5 baths3,594 sq. ft.2217 Winding Creek Circle, Fort Worth, TX 76008
MLS# 21139120Listed by: EXP REALTY - New
 $340,000Active4 beds 3 baths1,730 sq. ft.
$340,000Active4 beds 3 baths1,730 sq. ft.3210 Hampton Drive, Fort Worth, TX 76118
MLS# 21140985Listed by: KELLER WILLIAMS REALTY - New
 $240,000Active4 beds 1 baths1,218 sq. ft.
$240,000Active4 beds 1 baths1,218 sq. ft.7021 Newberry Court E, Fort Worth, TX 76120
MLS# 21142423Listed by: ELITE REAL ESTATE TEXAS - New
 $449,900Active4 beds 3 baths2,436 sq. ft.
$449,900Active4 beds 3 baths2,436 sq. ft.9140 Westwood Shores Drive, Fort Worth, TX 76179
MLS# 21138870Listed by: GRIFFITH REALTY GROUP - New
 $765,000Active5 beds 6 baths2,347 sq. ft.
$765,000Active5 beds 6 baths2,347 sq. ft.3205 Waits Avenue, Fort Worth, TX 76109
MLS# 21141988Listed by: BLACK TIE REAL ESTATE - New
 Listed by BHGRE$79,000Active1 beds 1 baths708 sq. ft.
Listed by BHGRE$79,000Active1 beds 1 baths708 sq. ft.5634 Boca Raton Boulevard #108, Fort Worth, TX 76112
MLS# 21139261Listed by: BETTER HOMES & GARDENS, WINANS - New
 $447,700Active2 beds 2 baths1,643 sq. ft.
$447,700Active2 beds 2 baths1,643 sq. ft.3211 Rosemeade Drive #1313, Fort Worth, TX 76116
MLS# 21141989Listed by: BHHS PREMIER PROPERTIES - New
 $195,000Active2 beds 3 baths1,056 sq. ft.
$195,000Active2 beds 3 baths1,056 sq. ft.9999 Boat Club Road #103, Fort Worth, TX 76179
MLS# 21131965Listed by: REAL BROKER, LLC - New
 $365,000Active3 beds 2 baths2,094 sq. ft.
$365,000Active3 beds 2 baths2,094 sq. ft.729 Red Elm Lane, Fort Worth, TX 76131
MLS# 21141503Listed by: POINT REALTY - Open Sun, 1 to 3pmNew
 $290,000Active3 beds 1 baths1,459 sq. ft.
$290,000Active3 beds 1 baths1,459 sq. ft.2325 Halbert Street, Fort Worth, TX 76112
MLS# 21133468Listed by: BRIGGS FREEMAN SOTHEBY'S INT'L
