1613 Grassy View Drive, Fort Worth, TX 76177
Local realty services provided by:Better Homes and Gardens Real Estate Lindsey Realty
Listed by: ludwin flores, margie flores817-999-0254
Office: real broker, llc.
MLS#:21121294
Source:GDAR
Price summary
- Price:$280,000
- Price per sq. ft.:$215.55
- Monthly HOA dues:$22
About this home
Welcome to this charming 3-bedroom home located in the desirable Quail Grove community in the heart of North Fort Worth. Perfectly situated on a corner lot in a quiet cul-de-sac, this home offers both privacy and convenience just minutes from Target, Costco, and highly regarded schools like Great Hearts and ILT.
Commuters will appreciate the easy access to major highways, including 287 and I-35, making your daily drive a breeze.
Inside, you'll find a spacious living room with a cozy fireplace that sets the tone for comfortable living and entertaining. The open-concept layout flows seamlessly into the kitchen, which features ample cabinet and counter space, perfect for everyday meals or weekend gatherings. The adjacent dining nook is filled with natural light and framed by sliding glass doors that lead to the large backyard—ideal for indoor-outdoor living.
The primary suite is tucked away at the back of the home, offering a peaceful retreat with a generous en-suite bathroom and a large walk-in closet. Two additional bedrooms are located on the opposite side of the home and share a full bathroom, providing comfort and convenience for family members or guests.
With a spacious yard and great location close to shopping, schools, and major roadways, this home is an excellent opportunity for anyone looking to enjoy both comfort and connection in North Fort Worth. Schedule your showing today and come see all that this lovely home has to offer!
Contact an agent
Home facts
- Year built:2006
- Listing ID #:21121294
- Added:45 day(s) ago
- Updated:January 11, 2026 at 12:46 PM
Rooms and interior
- Bedrooms:3
- Total bathrooms:2
- Full bathrooms:2
- Living area:1,299 sq. ft.
Heating and cooling
- Cooling:Ceiling Fans, Central Air, Electric, Zoned
- Heating:Central, Electric, Zoned
Structure and exterior
- Year built:2006
- Building area:1,299 sq. ft.
- Lot area:0.23 Acres
Schools
- High school:Saginaw
- Middle school:Prairie Vista
- Elementary school:Copper Creek
Finances and disclosures
- Price:$280,000
- Price per sq. ft.:$215.55
New listings near 1613 Grassy View Drive
- New
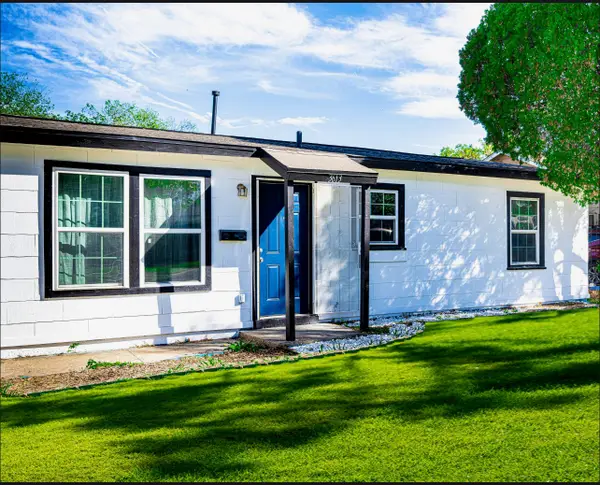 $209,000Active3 beds 2 baths1,266 sq. ft.
$209,000Active3 beds 2 baths1,266 sq. ft.3613 Castleman Street, Fort Worth, TX 76119
MLS# 21150773Listed by: ELITE4REALTY, LLC - New
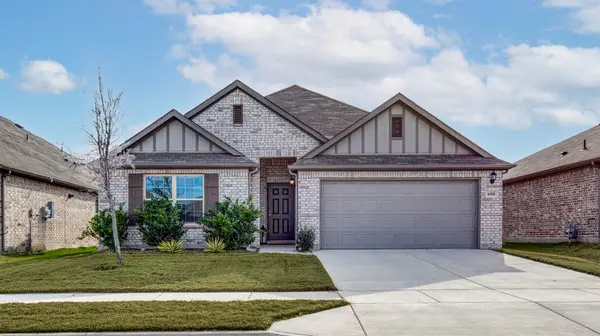 $375,000Active4 beds 2 baths1,956 sq. ft.
$375,000Active4 beds 2 baths1,956 sq. ft.8908 Flying Eagle Lane, Fort Worth, TX 76131
MLS# 21148369Listed by: CHRISTIES LONE STAR - New
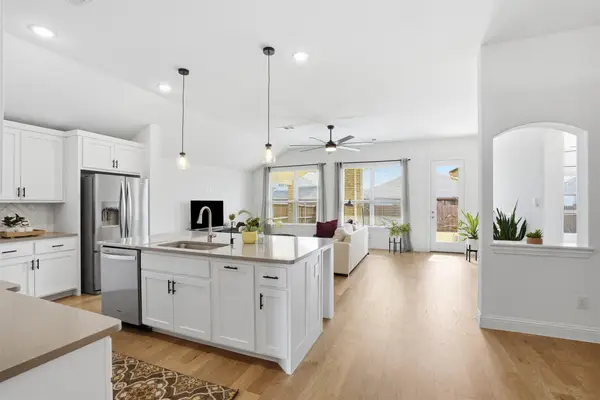 $375,000Active3 beds 2 baths1,941 sq. ft.
$375,000Active3 beds 2 baths1,941 sq. ft.5609 Surry Mountain Trail, Fort Worth, TX 76179
MLS# 21150448Listed by: FATHOM REALTY, LLC - New
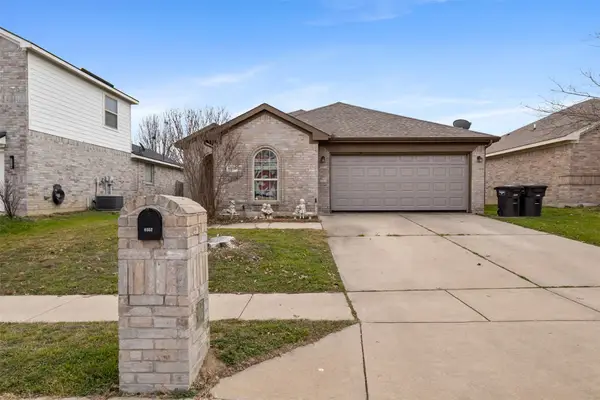 $215,000Active3 beds 2 baths1,606 sq. ft.
$215,000Active3 beds 2 baths1,606 sq. ft.6552 Fitzgerald Street, Fort Worth, TX 76179
MLS# 21150658Listed by: ELITE REAL ESTATE TEXAS - New
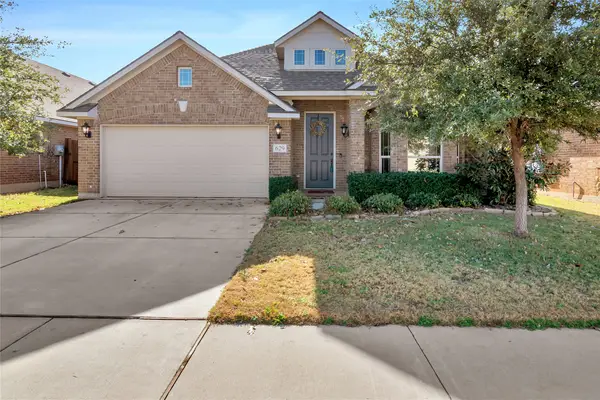 $399,900Active4 beds 3 baths2,455 sq. ft.
$399,900Active4 beds 3 baths2,455 sq. ft.629 Fox View Drive, Fort Worth, TX 76131
MLS# 21150286Listed by: COLDWELL BANKER REALTY - New
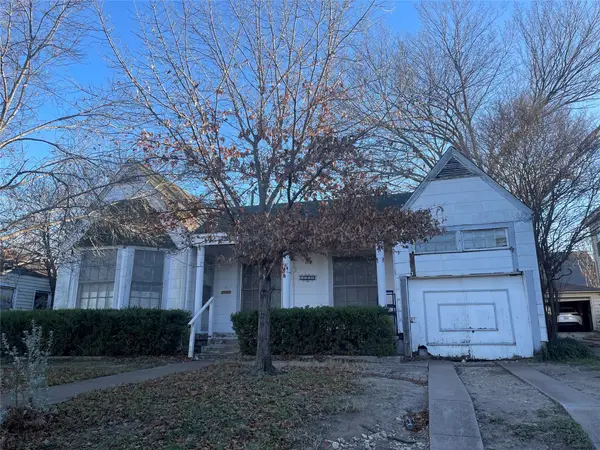 $275,000Active3 beds 1 baths1,426 sq. ft.
$275,000Active3 beds 1 baths1,426 sq. ft.3909 Byers Avenue, Fort Worth, TX 76107
MLS# 21150650Listed by: KENNETH JONES REAL ESTATE - New
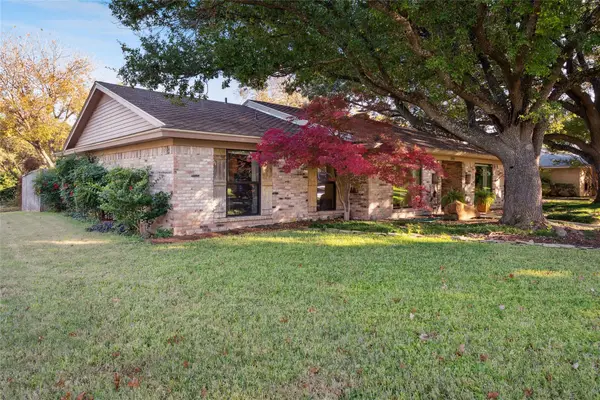 $564,999Active4 beds 3 baths2,586 sq. ft.
$564,999Active4 beds 3 baths2,586 sq. ft.3701 Streamwood Road, Fort Worth, TX 76116
MLS# 21146600Listed by: LINCOLNWOOD PROPERTIES - Open Sun, 12 to 2pmNew
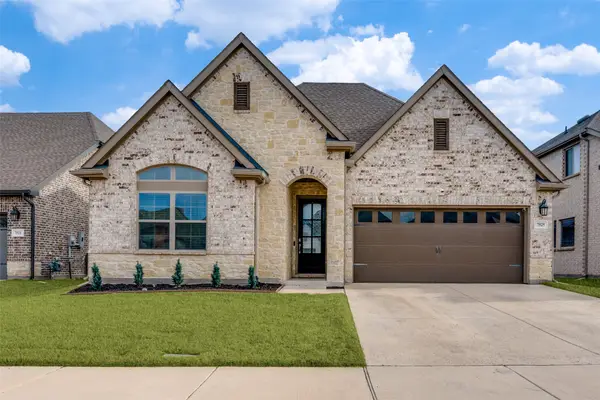 $460,000Active3 beds 2 baths2,291 sq. ft.
$460,000Active3 beds 2 baths2,291 sq. ft.7525 Whisterwheel Way, Fort Worth, TX 76123
MLS# 21150292Listed by: HOMESMART STARS - New
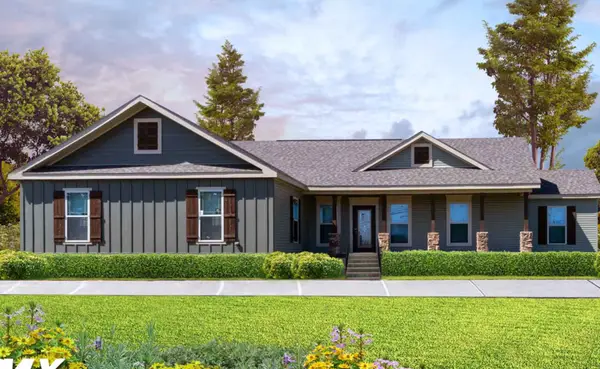 $488,660Active4 beds 3 baths2,670 sq. ft.
$488,660Active4 beds 3 baths2,670 sq. ft.Lot 3 Vickie Court, Chico, TX 76431
MLS# 21150531Listed by: THE MICHAEL GROUP REAL ESTATE - Open Sun, 1 to 3pmNew
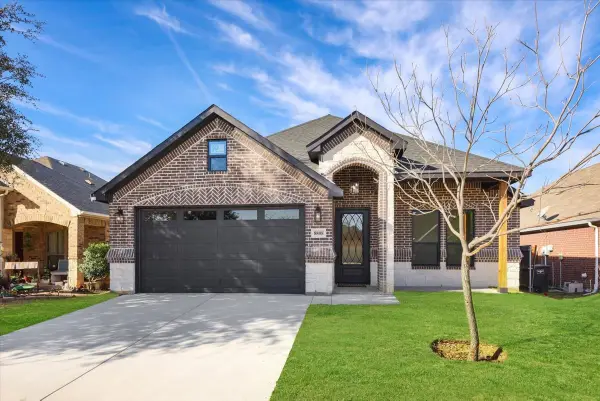 $350,000Active4 beds 2 baths1,842 sq. ft.
$350,000Active4 beds 2 baths1,842 sq. ft.8808 Flying Ranch Road, Fort Worth, TX 76134
MLS# 21150485Listed by: LPT REALTY, LLC
