1620 Western Avenue, Fort Worth, TX 76107
Local realty services provided by:Better Homes and Gardens Real Estate Rhodes Realty
Listed by: rick wegman, john giordano817-584-7033
Office: compass re texas, llc.
MLS#:21108474
Source:GDAR
Price summary
- Price:$2,199,000
- Price per sq. ft.:$527.34
About this home
Welcome to an exquisite retreat at 1620 Western Avenue, Fort Worth, TX, a masterful custom build by HGC. This residence exemplifies elegance with its three substantial bedrooms and four and a half opulent bathrooms, encompassing an expansive 4,170+- square feet of sophisticated living space. Step inside to discover a grand foyer that gracefully unfolds into beautifully curated living spaces, designed for both lavish entertaining and serene retreats. The main floor is home to a luxurious master suite, offering a serene haven for respite and rejuvenation. For golf enthusiasts, this property is a dream come true, boasting walking access to the esteemed River Crest Country Club. The gourmet kitchen, with its adjacent dining area, invites culinary exploration and delightful gatherings. Set on a generous 8,098+- square foot lot, this home offers ample outdoor space to complement its indoor luxuries. The expansive three-car garage provides abundant room for vehicles and storage, meeting every need with ease. Uncover the epitome of refined living at this distinguished Fort Worth home.
Contact an agent
Home facts
- Year built:2003
- Listing ID #:21108474
- Added:61 day(s) ago
- Updated:January 11, 2026 at 12:46 PM
Rooms and interior
- Bedrooms:3
- Total bathrooms:5
- Full bathrooms:4
- Half bathrooms:1
- Living area:4,170 sq. ft.
Heating and cooling
- Cooling:Ceiling Fans, Central Air, Electric
- Heating:Central, Electric
Structure and exterior
- Year built:2003
- Building area:4,170 sq. ft.
- Lot area:0.19 Acres
Schools
- High school:Arlngtnhts
- Middle school:Stripling
- Elementary school:N Hi Mt
Finances and disclosures
- Price:$2,199,000
- Price per sq. ft.:$527.34
- Tax amount:$26,458
New listings near 1620 Western Avenue
- New
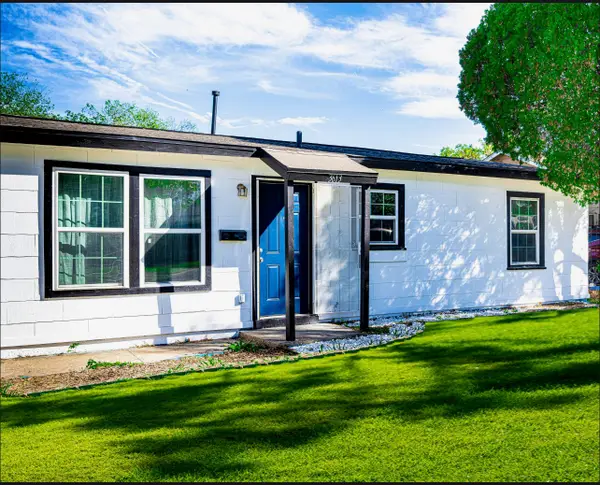 $209,000Active3 beds 2 baths1,266 sq. ft.
$209,000Active3 beds 2 baths1,266 sq. ft.3613 Castleman Street, Fort Worth, TX 76119
MLS# 21150773Listed by: ELITE4REALTY, LLC - New
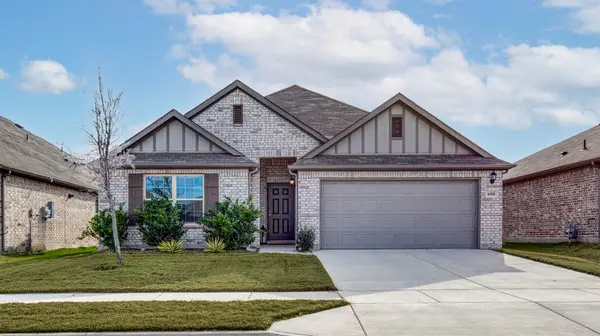 $375,000Active4 beds 2 baths1,956 sq. ft.
$375,000Active4 beds 2 baths1,956 sq. ft.8908 Flying Eagle Lane, Fort Worth, TX 76131
MLS# 21148369Listed by: CHRISTIES LONE STAR - New
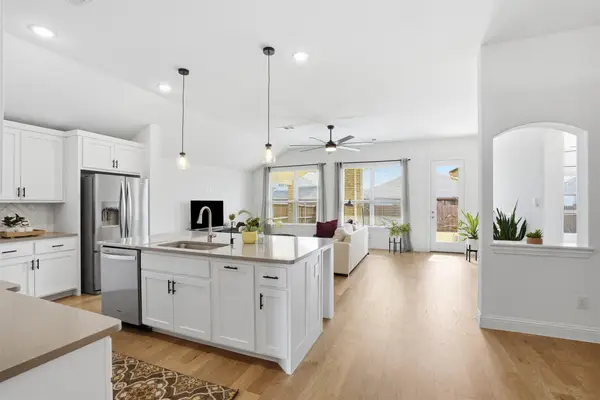 $375,000Active3 beds 2 baths1,941 sq. ft.
$375,000Active3 beds 2 baths1,941 sq. ft.5609 Surry Mountain Trail, Fort Worth, TX 76179
MLS# 21150448Listed by: FATHOM REALTY, LLC - New
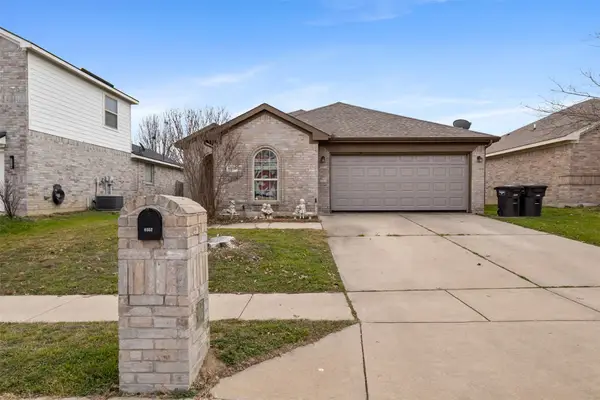 $215,000Active3 beds 2 baths1,606 sq. ft.
$215,000Active3 beds 2 baths1,606 sq. ft.6552 Fitzgerald Street, Fort Worth, TX 76179
MLS# 21150658Listed by: ELITE REAL ESTATE TEXAS - New
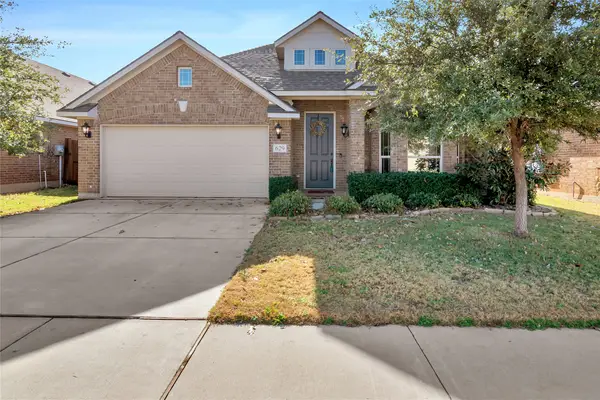 $399,900Active4 beds 3 baths2,455 sq. ft.
$399,900Active4 beds 3 baths2,455 sq. ft.629 Fox View Drive, Fort Worth, TX 76131
MLS# 21150286Listed by: COLDWELL BANKER REALTY - New
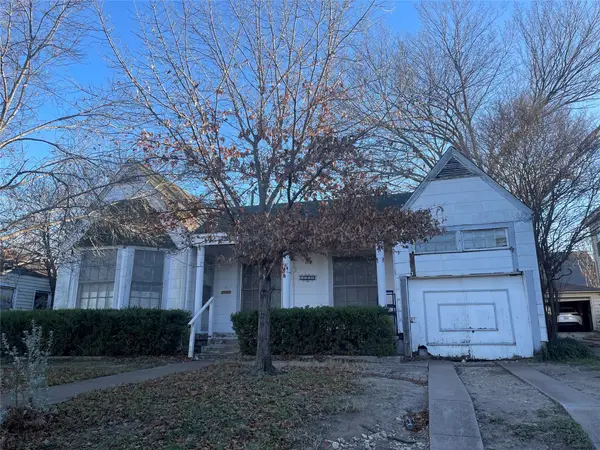 $275,000Active3 beds 1 baths1,426 sq. ft.
$275,000Active3 beds 1 baths1,426 sq. ft.3909 Byers Avenue, Fort Worth, TX 76107
MLS# 21150650Listed by: KENNETH JONES REAL ESTATE - New
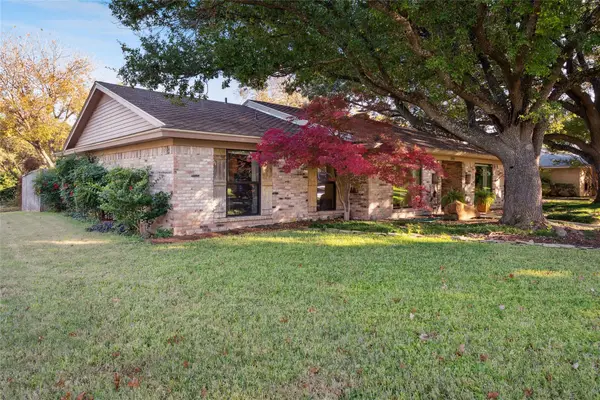 $564,999Active4 beds 3 baths2,586 sq. ft.
$564,999Active4 beds 3 baths2,586 sq. ft.3701 Streamwood Road, Fort Worth, TX 76116
MLS# 21146600Listed by: LINCOLNWOOD PROPERTIES - Open Sun, 12 to 2pmNew
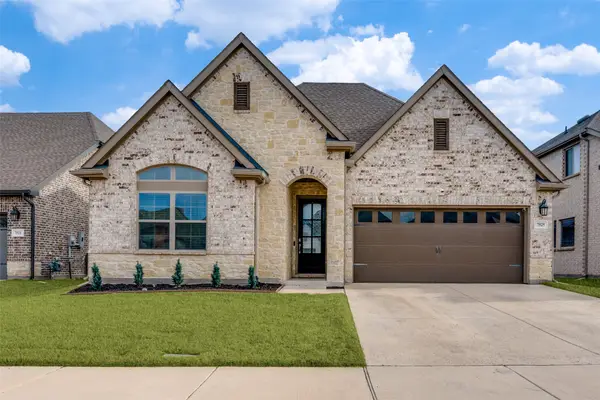 $460,000Active3 beds 2 baths2,291 sq. ft.
$460,000Active3 beds 2 baths2,291 sq. ft.7525 Whisterwheel Way, Fort Worth, TX 76123
MLS# 21150292Listed by: HOMESMART STARS - New
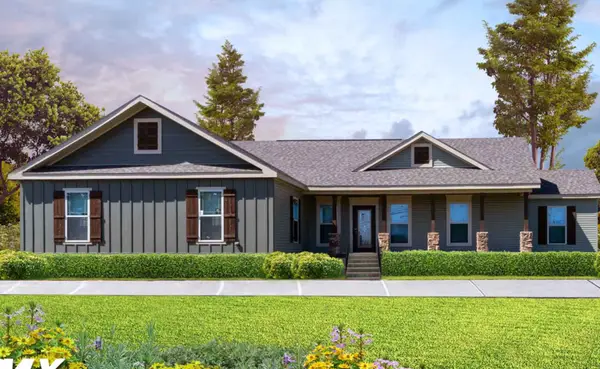 $488,660Active4 beds 3 baths2,670 sq. ft.
$488,660Active4 beds 3 baths2,670 sq. ft.Lot 3 Vickie Court, Chico, TX 76431
MLS# 21150531Listed by: THE MICHAEL GROUP REAL ESTATE - Open Sun, 1 to 3pmNew
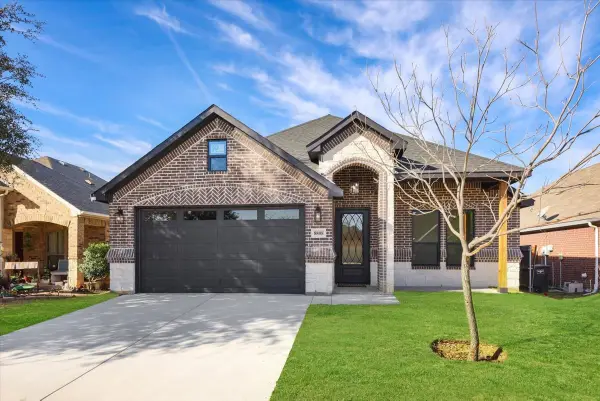 $350,000Active4 beds 2 baths1,842 sq. ft.
$350,000Active4 beds 2 baths1,842 sq. ft.8808 Flying Ranch Road, Fort Worth, TX 76134
MLS# 21150485Listed by: LPT REALTY, LLC
