1632 Pine Valley Drive, Fort Worth, TX 76052
Local realty services provided by:Better Homes and Gardens Real Estate Lindsey Realty
Listed by: jordyn swingle
Office: ec legacy realty
MLS#:21045225
Source:GDAR
Price summary
- Price:$395,000
- Price per sq. ft.:$150.88
- Monthly HOA dues:$50
About this home
*MOTIVATED SELLER - PREFERRED LENDER IS OFFERING A ONE YEAR BUY DOWN! ASK US ABOUT IT TODAY.* Welcome to your dream home in the heart of Fort Worth! This stunning 4-bedroom, 2.5-bathroom residence offers a harmonious blend of modern finishes, thoughtful upgrades, and exceptional comfort. From the inviting curb appeal to the stylish interiors, every detail of this home has been designed with livability and style in mind.
Step inside to discover a bright, open-concept layout with luxury vinyl plank flooring, crisp white walls, and a custom electric fireplace that anchors the spacious living area. The showstopping kitchen is a chef’s delight, featuring a large island with undermount sink, quartz countertops, herringbone tile backsplash, white upper cabinets paired with soft blue lowers, and stainless steel appliances. Pendant lighting and a walk-in pantry add both charm and function.
Upstairs, a versatile loft provides the perfect flex space for a second living area, media room, or playroom! Each of the four generously sized bedrooms features walk-in closets, while the spacious primary suite offers a peaceful retreat with a spa-like ensuite, dual vanities, oversized tile shower, and plenty of storage.
The extended covered patio is an entertainer’s dream—ideal for relaxing evenings or weekend BBQs—and overlooks a large, private backyard with room to play or garden. The TV mounts, outdoor shed, and custom blinds and shades in the dining room, living room, office, and loft will convey with the sale, including remote-controlled electric blinds in the living and dining rooms for added convenience.
Located in a well-kept neighborhood with easy access to major highways, shopping, dining, and top-rated schools, this home is a rare find. Don’t miss your chance to own this turn-key beauty—schedule your private tour today!
Contact an agent
Home facts
- Year built:2021
- Listing ID #:21045225
- Added:103 day(s) ago
- Updated:December 11, 2025 at 12:42 PM
Rooms and interior
- Bedrooms:4
- Total bathrooms:3
- Full bathrooms:2
- Half bathrooms:1
- Living area:2,618 sq. ft.
Heating and cooling
- Cooling:Ceiling Fans, Central Air
- Heating:Electric, Fireplaces
Structure and exterior
- Year built:2021
- Building area:2,618 sq. ft.
- Lot area:0.14 Acres
Schools
- High school:Eaton
- Middle school:Wilson
- Elementary school:Sendera Ranch
Finances and disclosures
- Price:$395,000
- Price per sq. ft.:$150.88
- Tax amount:$8,418
New listings near 1632 Pine Valley Drive
- New
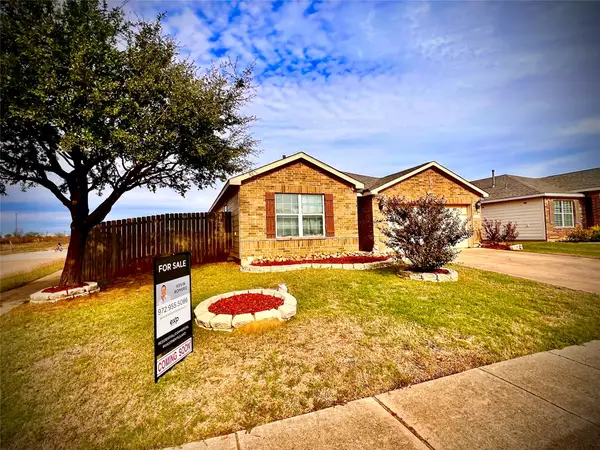 $249,900Active3 beds 2 baths1,670 sq. ft.
$249,900Active3 beds 2 baths1,670 sq. ft.704 Lazy Crest Drive, Fort Worth, TX 76140
MLS# 21124966Listed by: EXP REALTY - New
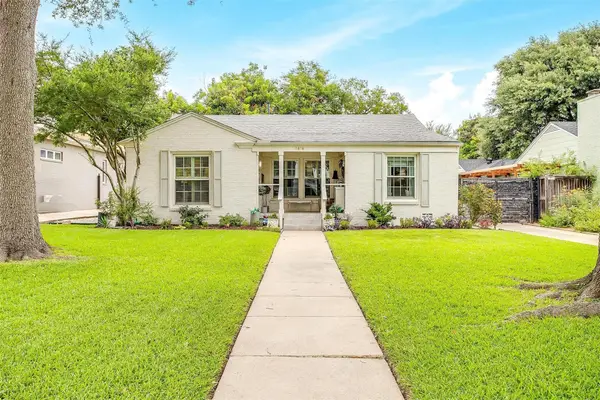 $675,000Active3 beds 2 baths1,491 sq. ft.
$675,000Active3 beds 2 baths1,491 sq. ft.3616 Hilltop Road, Fort Worth, TX 76109
MLS# 21128688Listed by: LEAGUE REAL ESTATE - New
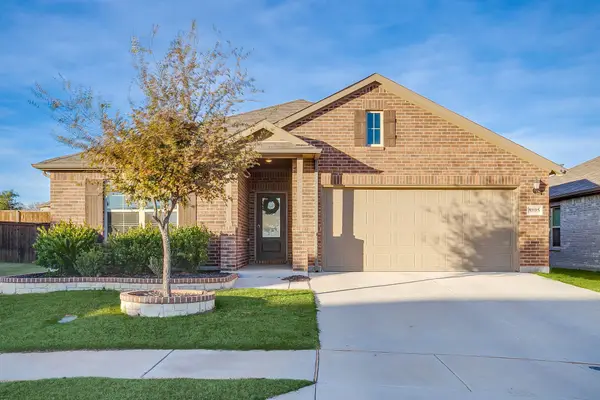 $357,500Active3 beds 2 baths1,709 sq. ft.
$357,500Active3 beds 2 baths1,709 sq. ft.8805 Bronze Meadow Drive, Fort Worth, TX 76131
MLS# 21129641Listed by: THE ASHTON AGENCY - New
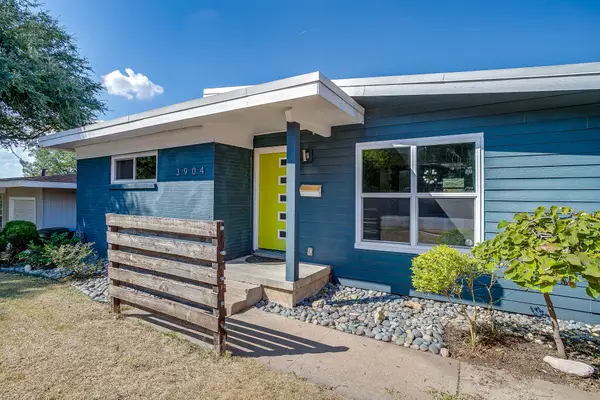 $250,000Active2 beds 2 baths1,392 sq. ft.
$250,000Active2 beds 2 baths1,392 sq. ft.3904 Eldridge Street, Fort Worth, TX 76107
MLS# 21130567Listed by: REAL BROKER, LLC - New
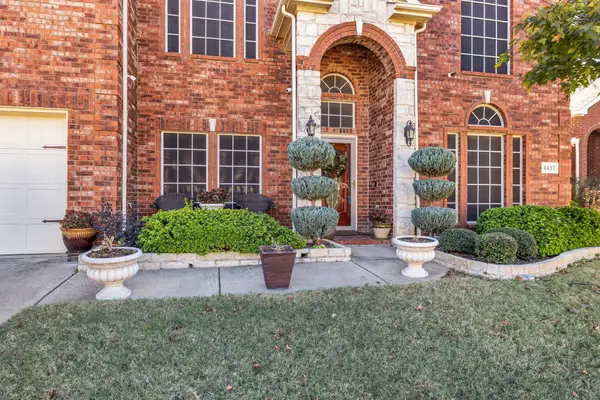 $415,000Active5 beds 4 baths3,796 sq. ft.
$415,000Active5 beds 4 baths3,796 sq. ft.4437 Mallow Oak Drive, Fort Worth, TX 76123
MLS# 21128820Listed by: KELLER WILLIAMS CENTRAL - New
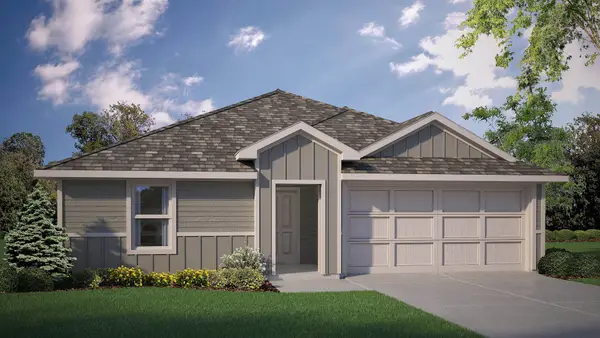 $304,990Active5 beds 2 baths1,875 sq. ft.
$304,990Active5 beds 2 baths1,875 sq. ft.1429 Orange Tree Drive, Fort Worth, TX 76140
MLS# 21130093Listed by: CENTURY 21 MIKE BOWMAN, INC. - New
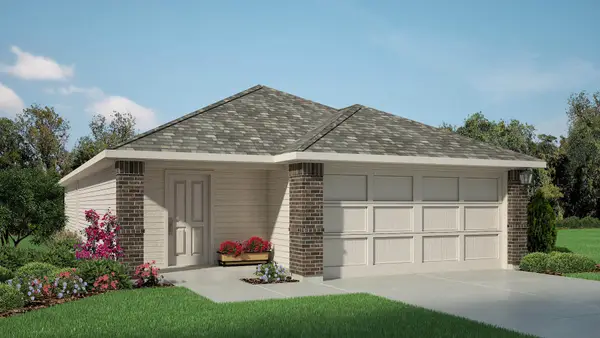 $284,990Active3 beds 2 baths1,434 sq. ft.
$284,990Active3 beds 2 baths1,434 sq. ft.4132 Woodhill Bend Drive, Fort Worth, TX 76036
MLS# 21128919Listed by: CENTURY 21 MIKE BOWMAN, INC. - New
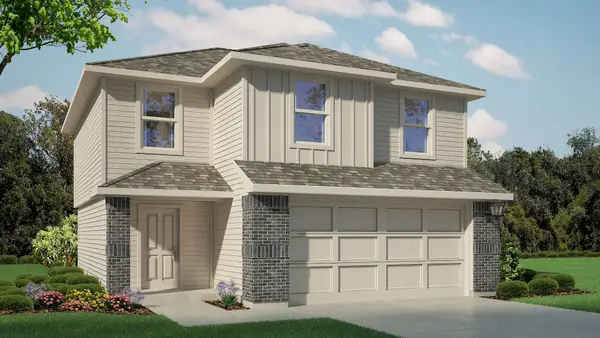 $289,990Active3 beds 3 baths1,470 sq. ft.
$289,990Active3 beds 3 baths1,470 sq. ft.4133 Woodhill Bend Drive, Fort Worth, TX 76036
MLS# 21128969Listed by: CENTURY 21 MIKE BOWMAN, INC. - New
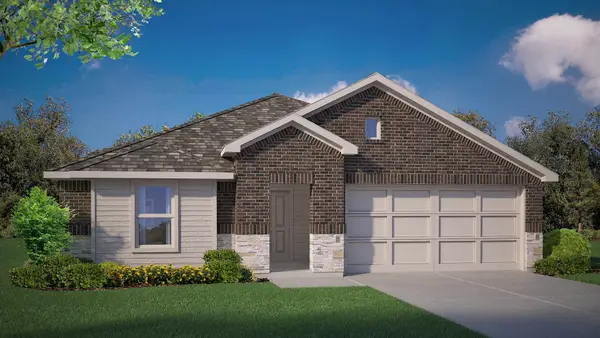 $293,990Active4 beds 2 baths1,662 sq. ft.
$293,990Active4 beds 2 baths1,662 sq. ft.1425 Orange Tree Drive, Fort Worth, TX 76140
MLS# 21129257Listed by: CENTURY 21 MIKE BOWMAN, INC. - New
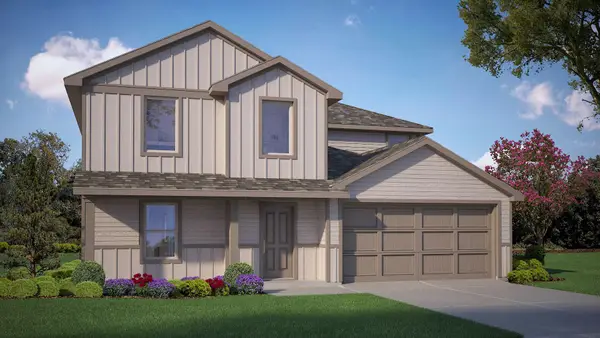 $317,990Active5 beds 3 baths2,236 sq. ft.
$317,990Active5 beds 3 baths2,236 sq. ft.1501 Orange Tree Drive, Fort Worth, TX 76140
MLS# 21129325Listed by: CENTURY 21 MIKE BOWMAN, INC.
