1632 Thunderbird Drive, Fort Worth, TX 76052
Local realty services provided by:Better Homes and Gardens Real Estate Senter, REALTORS(R)
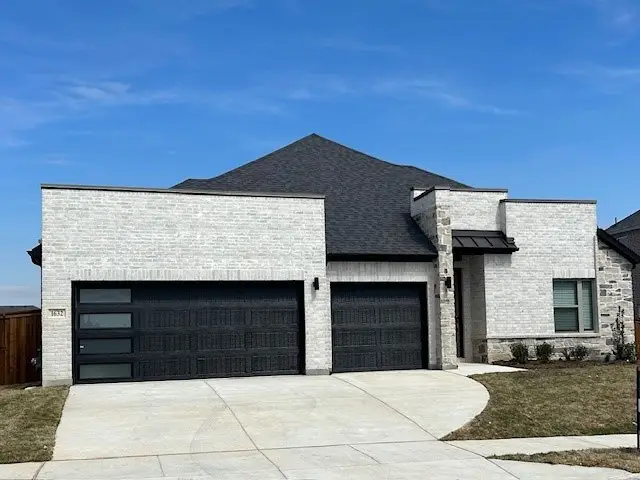
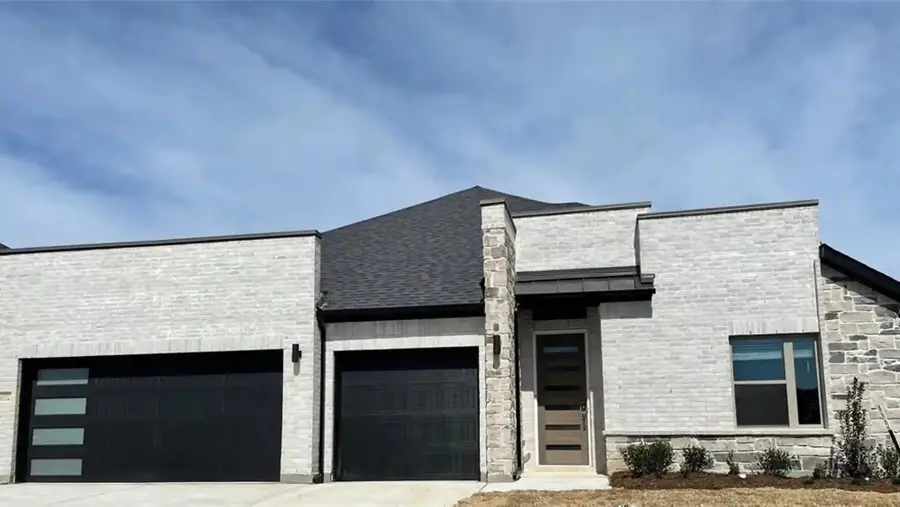
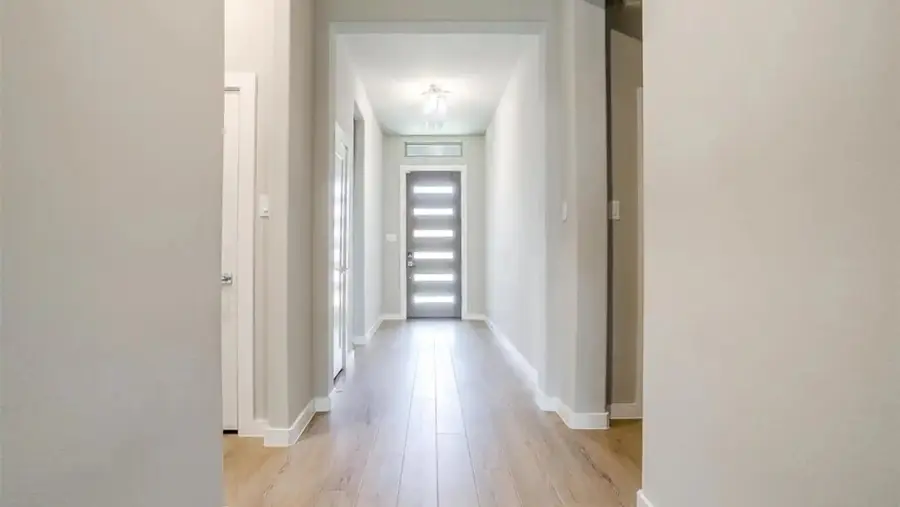
Listed by:katie greenberg844-819-1373
Office:orchard brokerage, llc.
MLS#:21021636
Source:GDAR
Price summary
- Price:$485,000
- Price per sq. ft.:$171.14
About this home
Welcome to 1632 Thunderbird Dr in the heart of Haslet, TX—where comfort meets functionality in a thoughtfully designed home. Step inside to a spacious open-concept living area anchored by a cozy fireplace, perfect for relaxing or entertaining. The kitchen is a true centerpiece with an island featuring bar seating, and it flows seamlessly into the dining and living spaces, creating a warm, connected atmosphere. A dedicated office space provides privacy for remote work or study, while the primary suite offers a peaceful retreat with an ensuite bath boasting dual sinks, a large walk-in shower, a sitting area at the vanity, and a generous walk-in closet.
Located in a growing area of Haslet, this home enjoys proximity to shopping, dining, and recreation at nearby Alliance Town Center and Presidio Junction. With easy access to major roadways like I-35W and Highway 287, commuting to Fort Worth or surrounding areas is a breeze. You'll also love the community's quiet, suburban charm and access to local parks, walking trails, and neighborhood amenities that make this location both convenient and desirable.
Contact an agent
Home facts
- Year built:2022
- Listing Id #:21021636
- Added:15 day(s) ago
- Updated:August 21, 2025 at 11:39 AM
Rooms and interior
- Bedrooms:4
- Total bathrooms:3
- Full bathrooms:3
- Living area:2,834 sq. ft.
Heating and cooling
- Cooling:Central Air
- Heating:Electric
Structure and exterior
- Roof:Composition
- Year built:2022
- Building area:2,834 sq. ft.
- Lot area:0.22 Acres
Schools
- High school:Eaton
- Middle school:Wilson
- Elementary school:Sendera Ranch
Finances and disclosures
- Price:$485,000
- Price per sq. ft.:$171.14
- Tax amount:$6,162
New listings near 1632 Thunderbird Drive
- New
 $285,000Active3 beds 2 baths1,650 sq. ft.
$285,000Active3 beds 2 baths1,650 sq. ft.10813 Live Oak Creek Drive, Fort Worth, TX 76108
MLS# 21029629Listed by: RESIDE REAL ESTATE LLC - New
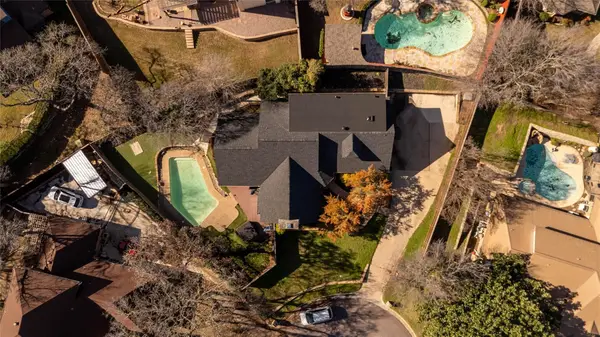 $471,691Active3 beds 2 baths2,809 sq. ft.
$471,691Active3 beds 2 baths2,809 sq. ft.812 April Sound Court, Fort Worth, TX 76120
MLS# 21037541Listed by: REAL BROKER, LLC - New
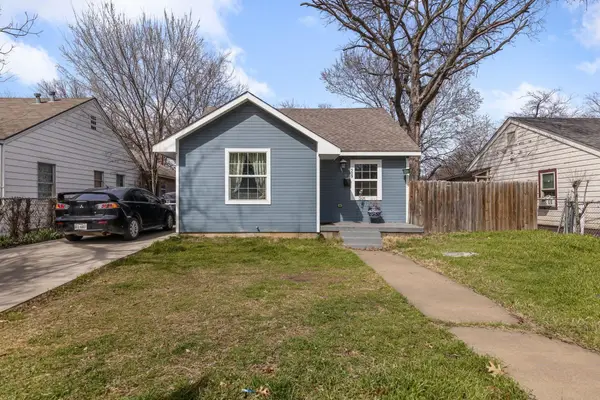 $190,000Active3 beds 2 baths1,008 sq. ft.
$190,000Active3 beds 2 baths1,008 sq. ft.509 E Mason Street, Fort Worth, TX 76110
MLS# 21037550Listed by: REAL BROKER, LLC - New
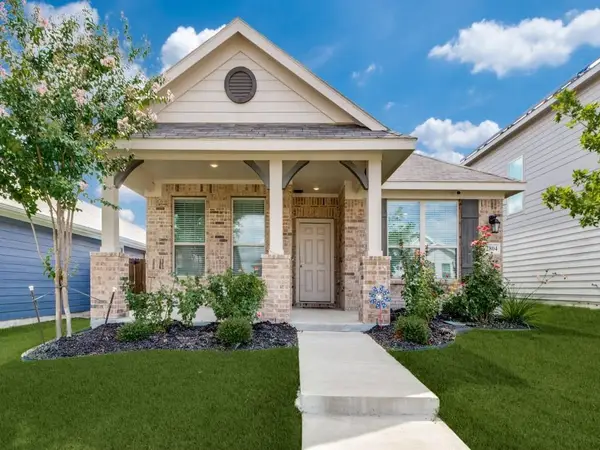 $330,000Active3 beds 2 baths1,285 sq. ft.
$330,000Active3 beds 2 baths1,285 sq. ft.2804 Bursera Lane, Fort Worth, TX 76108
MLS# 21038458Listed by: TRINITY GROUP REALTY 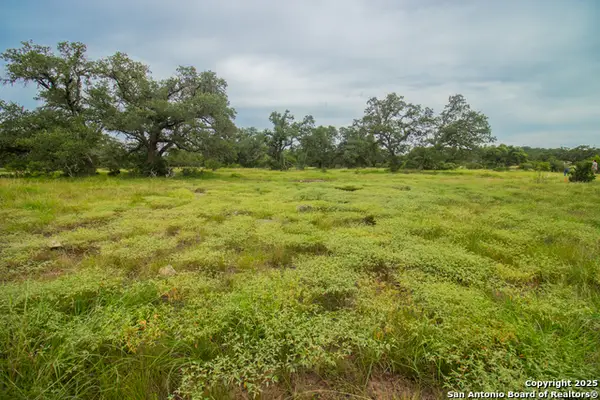 $428,000Pending10.08 Acres
$428,000Pending10.08 Acres000 Short Draw Ranch, Spring Branch, TX 78070
MLS# 1893742Listed by: TEXAS LANDMEN- New
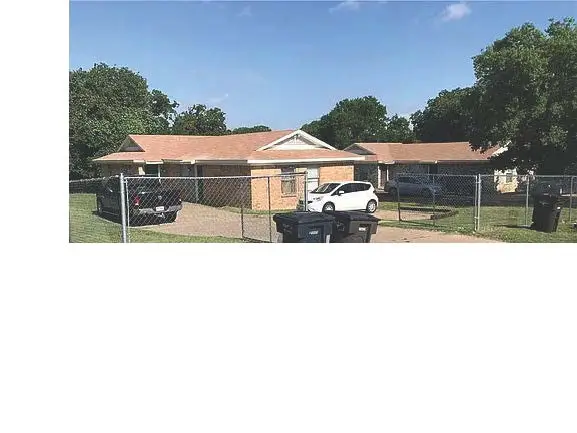 $595,900Active2 beds 1 baths700 sq. ft.
$595,900Active2 beds 1 baths700 sq. ft.5332, 5334, 5336, 5338 Flamingo Road, Fort Worth, TX 76119
MLS# 21036577Listed by: JK REAL ESTATE - New
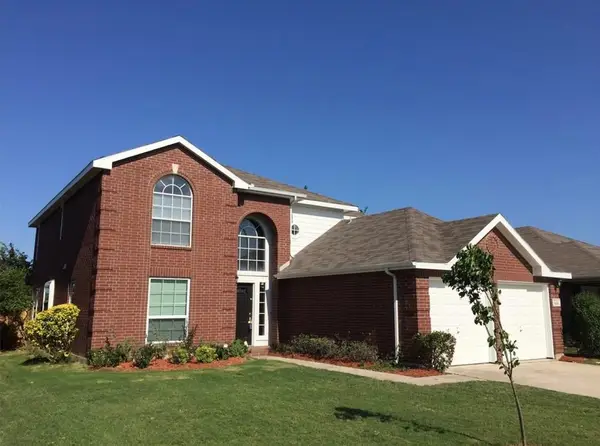 $316,300Active4 beds 4 baths2,258 sq. ft.
$316,300Active4 beds 4 baths2,258 sq. ft.324 Pepperwood Trail, Fort Worth, TX 76108
MLS# 21027834Listed by: STAR STATE REALTY LLC - New
 $375,000Active4 beds 3 baths2,634 sq. ft.
$375,000Active4 beds 3 baths2,634 sq. ft.5613 Camarillo Drive, Fort Worth, TX 76244
MLS# 21031824Listed by: ONLY 1 REALTY GROUP LLC - New
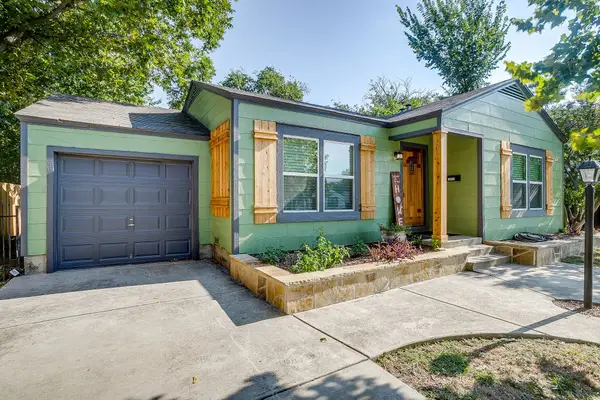 $289,000Active3 beds 2 baths1,413 sq. ft.
$289,000Active3 beds 2 baths1,413 sq. ft.7412 Ewing Avenue, Fort Worth, TX 76116
MLS# 21029250Listed by: M J PROPERTIES INC. - New
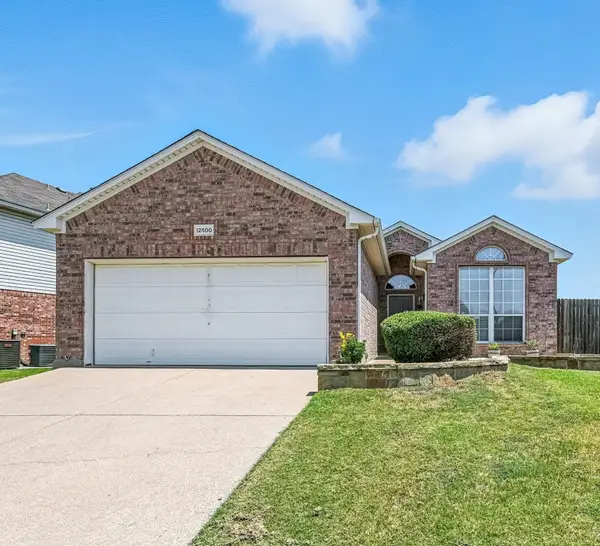 $350,000Active4 beds 2 baths1,673 sq. ft.
$350,000Active4 beds 2 baths1,673 sq. ft.12500 Cottageville Lane, Fort Worth, TX 76244
MLS# 21032068Listed by: EBBY HALLIDAY, REALTORS
