1652 Scarlet Crown Drive, Fort Worth, TX 76177
Local realty services provided by:Better Homes and Gardens Real Estate Rhodes Realty
Listed by: martin tataje817-891-2542
Office: engel & volkers dallas
MLS#:21039847
Source:GDAR
Price summary
- Price:$700,020
- Price per sq. ft.:$180.65
- Monthly HOA dues:$25
About this home
Amazing sun-light-bathed home with five bedrooms all with walk-in closets, a family room, game room, and a media room with wet bar! Home boasts upgrades others can’t: every room wired for fiber optic internet which offers faster speed and higher bandwidth, wide handicapped entrance, iron entrance door, tankless water heater, central vacuum machine, utility room plumbed with both hot and cold water for utility sink, granite countertops everywhere, reinforced fence. Spacious, open floor plan seamlessly connects living, dining, family room, and kitchen areas - perfect for entertaining and family gatherings. Modern appliances, double ovens, and gas cooktop makes the kitchen a chef’s dream. Covered patio is perfect for family and friends’ gatherings. Large master bedroom, complete with ensuite bathroom, a relaxing tub, dual sinks, and separate shower. This home is situated in the highly sought-after Northwest ISD with proximity to shopping centers, restaurants, parks. It is near the 287 and 35 fwys giving easy access to the entire metroplex. A must-see!
Contact an agent
Home facts
- Year built:2016
- Listing ID #:21039847
- Added:44 day(s) ago
- Updated:January 11, 2026 at 12:35 PM
Rooms and interior
- Bedrooms:5
- Total bathrooms:4
- Full bathrooms:4
- Living area:3,875 sq. ft.
Heating and cooling
- Cooling:Ceiling Fans, Central Air
- Heating:Central
Structure and exterior
- Roof:Composition
- Year built:2016
- Building area:3,875 sq. ft.
- Lot area:0.23 Acres
Schools
- High school:Saginaw
- Middle school:Prairie Vista
- Elementary school:Comanche Springs
Finances and disclosures
- Price:$700,020
- Price per sq. ft.:$180.65
- Tax amount:$14,084
New listings near 1652 Scarlet Crown Drive
- New
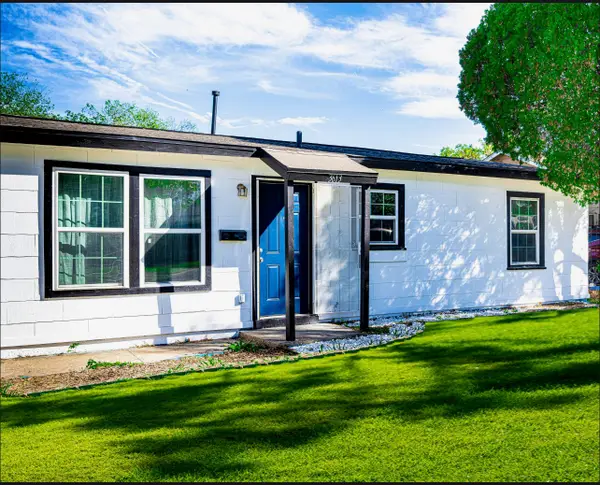 $209,000Active3 beds 2 baths1,266 sq. ft.
$209,000Active3 beds 2 baths1,266 sq. ft.3613 Castleman Street, Fort Worth, TX 76119
MLS# 21150773Listed by: ELITE4REALTY, LLC - New
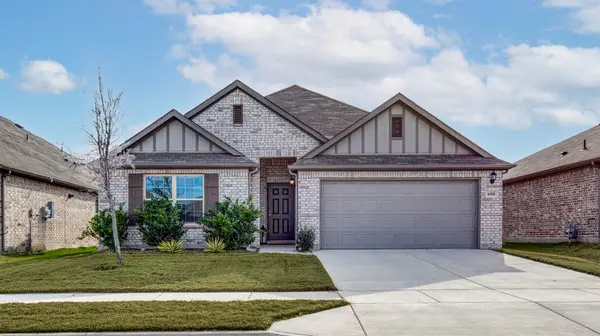 $375,000Active4 beds 2 baths1,956 sq. ft.
$375,000Active4 beds 2 baths1,956 sq. ft.8908 Flying Eagle Lane, Fort Worth, TX 76131
MLS# 21148369Listed by: CHRISTIES LONE STAR - New
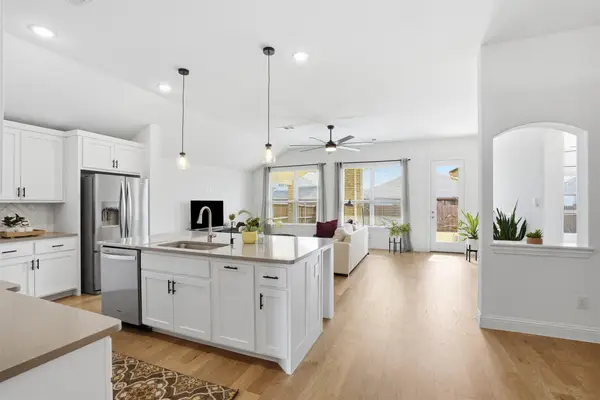 $375,000Active3 beds 2 baths1,941 sq. ft.
$375,000Active3 beds 2 baths1,941 sq. ft.5609 Surry Mountain Trail, Fort Worth, TX 76179
MLS# 21150448Listed by: FATHOM REALTY, LLC - New
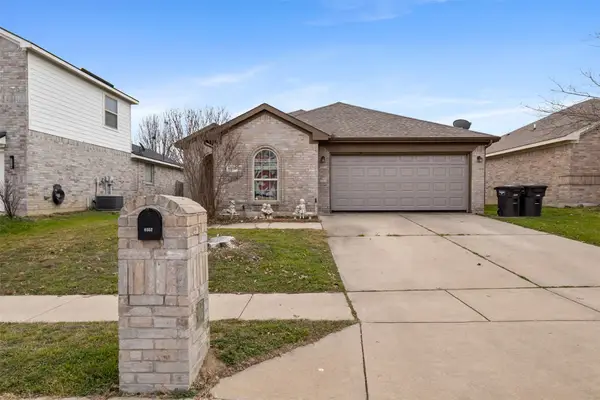 $215,000Active3 beds 2 baths1,606 sq. ft.
$215,000Active3 beds 2 baths1,606 sq. ft.6552 Fitzgerald Street, Fort Worth, TX 76179
MLS# 21150658Listed by: ELITE REAL ESTATE TEXAS - New
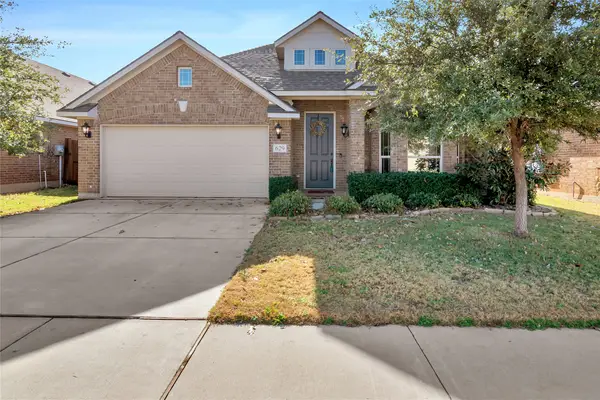 $399,900Active4 beds 3 baths2,455 sq. ft.
$399,900Active4 beds 3 baths2,455 sq. ft.629 Fox View Drive, Fort Worth, TX 76131
MLS# 21150286Listed by: COLDWELL BANKER REALTY - New
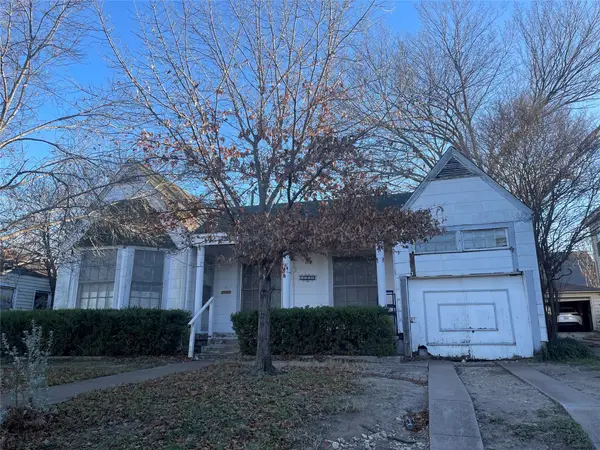 $275,000Active3 beds 1 baths1,426 sq. ft.
$275,000Active3 beds 1 baths1,426 sq. ft.3909 Byers Avenue, Fort Worth, TX 76107
MLS# 21150650Listed by: KENNETH JONES REAL ESTATE - New
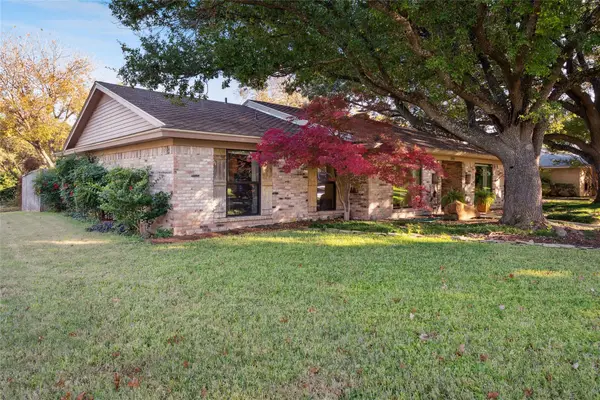 $564,999Active4 beds 3 baths2,586 sq. ft.
$564,999Active4 beds 3 baths2,586 sq. ft.3701 Streamwood Road, Fort Worth, TX 76116
MLS# 21146600Listed by: LINCOLNWOOD PROPERTIES - Open Sun, 12 to 2pmNew
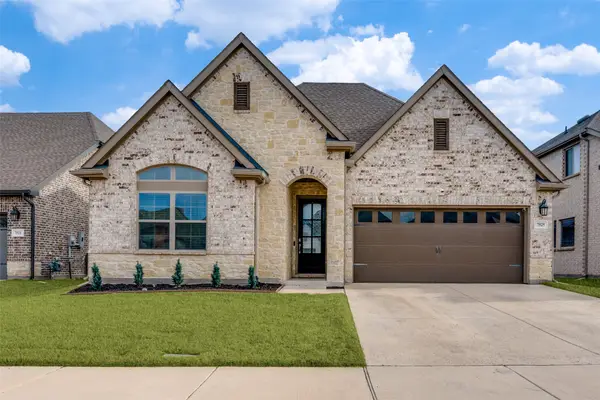 $460,000Active3 beds 2 baths2,291 sq. ft.
$460,000Active3 beds 2 baths2,291 sq. ft.7525 Whisterwheel Way, Fort Worth, TX 76123
MLS# 21150292Listed by: HOMESMART STARS - New
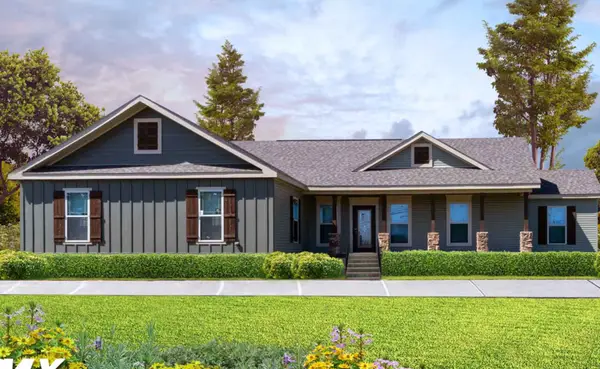 $488,660Active4 beds 3 baths2,670 sq. ft.
$488,660Active4 beds 3 baths2,670 sq. ft.Lot 3 Vickie Court, Chico, TX 76431
MLS# 21150531Listed by: THE MICHAEL GROUP REAL ESTATE - Open Sun, 1 to 3pmNew
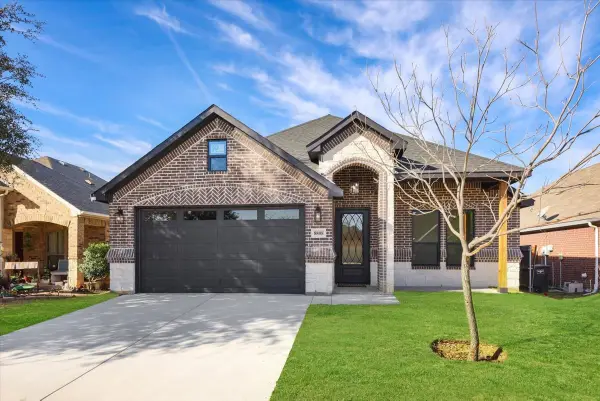 $350,000Active4 beds 2 baths1,842 sq. ft.
$350,000Active4 beds 2 baths1,842 sq. ft.8808 Flying Ranch Road, Fort Worth, TX 76134
MLS# 21150485Listed by: LPT REALTY, LLC
