1657 Everitt Trail, Fort Worth, TX 76052
Local realty services provided by:Better Homes and Gardens Real Estate Senter, REALTORS(R)
Listed by: tracey chamberlain817-481-5882
Office: ebby halliday, realtors
MLS#:21031982
Source:GDAR
Price summary
- Price:$472,900
- Price per sq. ft.:$197.12
- Monthly HOA dues:$73.75
About this home
Welcome to this turnkey, single story Wellington home built by American Legend homes. Get the benefits of the long list of upgrades, the mature yard and move- in ready convenience without the new construction wait. This low maintenance luxury home has a dedicated office space for homework, or remote work from home needs. The spacious kitchen is a true showstopper—featuring a stunning center island, sleek countertops, and top-quality appliances that make cooking and entertaining a joy. Enjoy casual meals in the light-filled breakfast area or gather in the eat-in kitchen for larger occasions. The open layout flows effortlessly from kitchen to living spaces, creating a warm and welcoming atmosphere. This home combines comfort, style, and functionality—ready for its next owner to move right in and make it their own. High ceilings throughout, 4 large bedrooms AND an office all on one level. Immaculately maintained home that is pristine and ready for new owners. Feeds into Northwest ISD and the award winning Eaton High School. The backyard is large enough for a pool or play space. Furniture is available for purchase outside of the offer price. All decorative curtains and rods convey with the home. The community amenities feature scenic ponds, walking trails, resort style pool, BBQs and a clubhouse. With no PID, MUD and unbeatable proximity to Alliance Town Center and DFW shopping, this home truly has it all. Smart home features and low utilities round out some of the fabulous things this home offers.
Contact an agent
Home facts
- Year built:2021
- Listing ID #:21031982
- Added:119 day(s) ago
- Updated:December 14, 2025 at 12:43 PM
Rooms and interior
- Bedrooms:4
- Total bathrooms:3
- Full bathrooms:3
- Living area:2,399 sq. ft.
Heating and cooling
- Cooling:Attic Fan, Ceiling Fans, Central Air, Electric, Zoned
- Heating:Central, Natural Gas, Zoned
Structure and exterior
- Roof:Composition
- Year built:2021
- Building area:2,399 sq. ft.
- Lot area:0.14 Acres
Schools
- High school:Eaton
- Middle school:Leo Adams
- Elementary school:Carl E. Schluter
Finances and disclosures
- Price:$472,900
- Price per sq. ft.:$197.12
- Tax amount:$9,700
New listings near 1657 Everitt Trail
- New
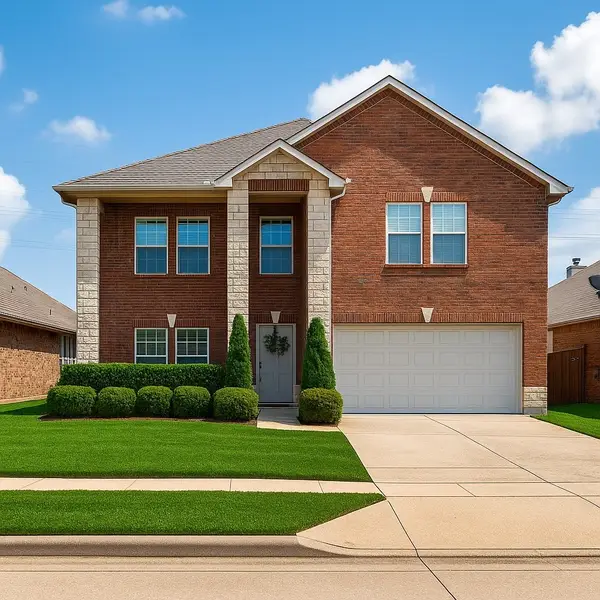 $445,000Active4 beds 3 baths2,907 sq. ft.
$445,000Active4 beds 3 baths2,907 sq. ft.12644 Mourning Dove Lane, Fort Worth, TX 76244
MLS# 21111915Listed by: COLDWELL BANKER REALTY - New
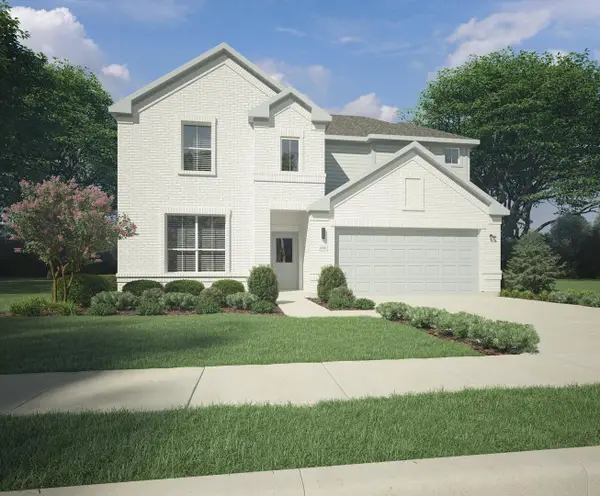 $414,990Active5 beds 4 baths2,968 sq. ft.
$414,990Active5 beds 4 baths2,968 sq. ft.9469 Wild West Way, Crowley, TX 76036
MLS# 21132105Listed by: HOMESUSA.COM - New
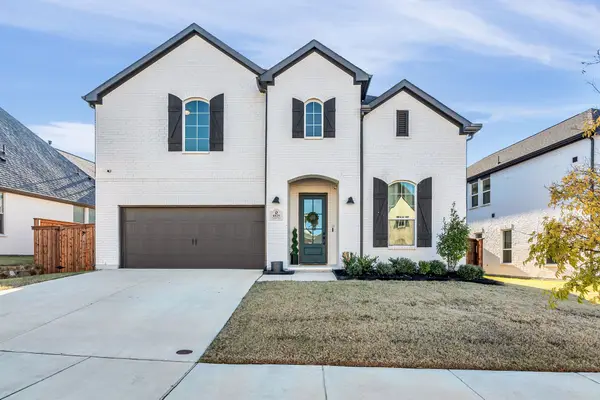 $599,000Active5 beds 4 baths3,614 sq. ft.
$599,000Active5 beds 4 baths3,614 sq. ft.6029 Foxwheel Way, Fort Worth, TX 76123
MLS# 21132352Listed by: UNITED REAL ESTATE DFW - New
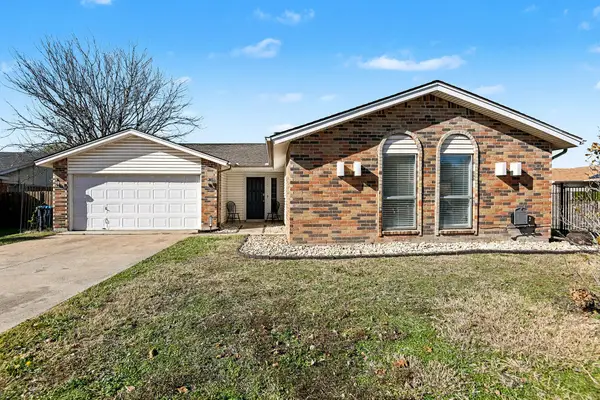 $299,000Active4 beds 2 baths1,838 sq. ft.
$299,000Active4 beds 2 baths1,838 sq. ft.6709 Sunnybank Drive, Fort Worth, TX 76137
MLS# 21120994Listed by: MARK SPAIN REAL ESTATE - New
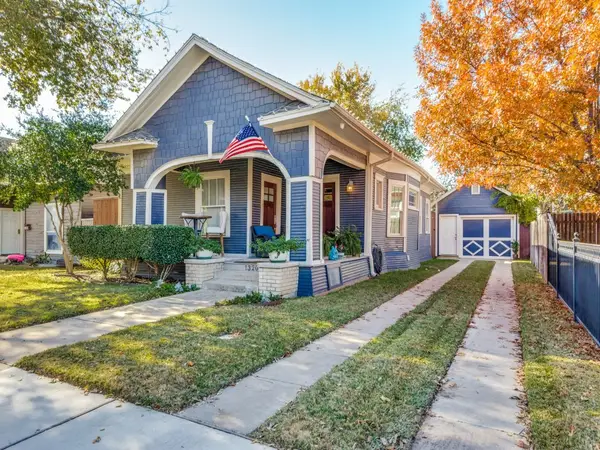 $450,000Active2 beds 2 baths1,300 sq. ft.
$450,000Active2 beds 2 baths1,300 sq. ft.1320 Alston Avenue, Fort Worth, TX 76104
MLS# 21128137Listed by: REAL ESTATE BY PAT GRAY - New
 $450,000Active2 beds 2 baths1,300 sq. ft.
$450,000Active2 beds 2 baths1,300 sq. ft.1320 Alston Avenue, Fort Worth, TX 76104
MLS# 21128137Listed by: REAL ESTATE BY PAT GRAY - New
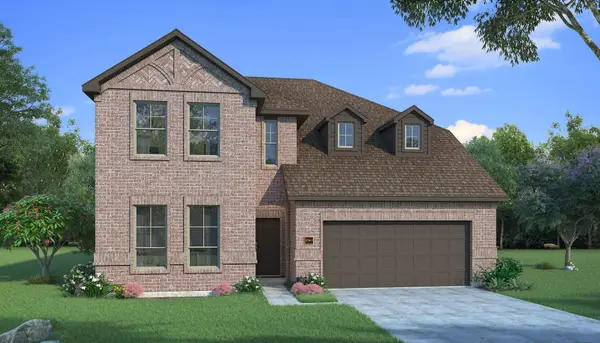 $486,948Active4 beds 3 baths2,765 sq. ft.
$486,948Active4 beds 3 baths2,765 sq. ft.7582 Wild Mint Trail, Prairie Ridge, TX 76084
MLS# 21132427Listed by: HOMESUSA.COM - New
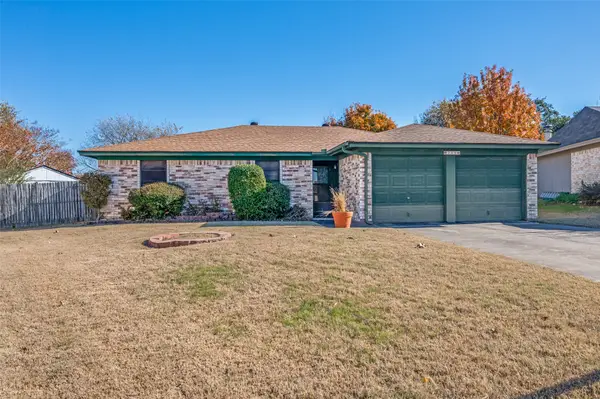 $247,900Active3 beds 2 baths1,265 sq. ft.
$247,900Active3 beds 2 baths1,265 sq. ft.755 Tumbleweed Court, Fort Worth, TX 76108
MLS# 21132358Listed by: REDLINE REALTY, LLC - New
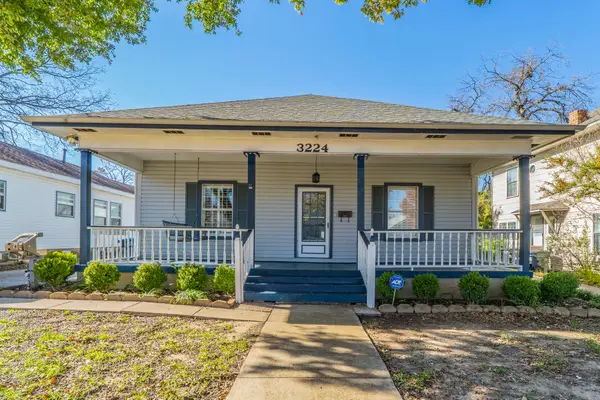 $280,000Active3 beds 2 baths1,974 sq. ft.
$280,000Active3 beds 2 baths1,974 sq. ft.3224 S Adams Street, Fort Worth, TX 76110
MLS# 21130503Listed by: REKONNECTION, LLC - New
 $485,000Active3 beds 2 baths1,840 sq. ft.
$485,000Active3 beds 2 baths1,840 sq. ft.15500 Pioneer Bluff Trail, Fort Worth, TX 76262
MLS# 21132281Listed by: HOMESMART
