16616 Jasmine Springs Drive, Fort Worth, TX 76247
Local realty services provided by:Better Homes and Gardens Real Estate Senter, REALTORS(R)
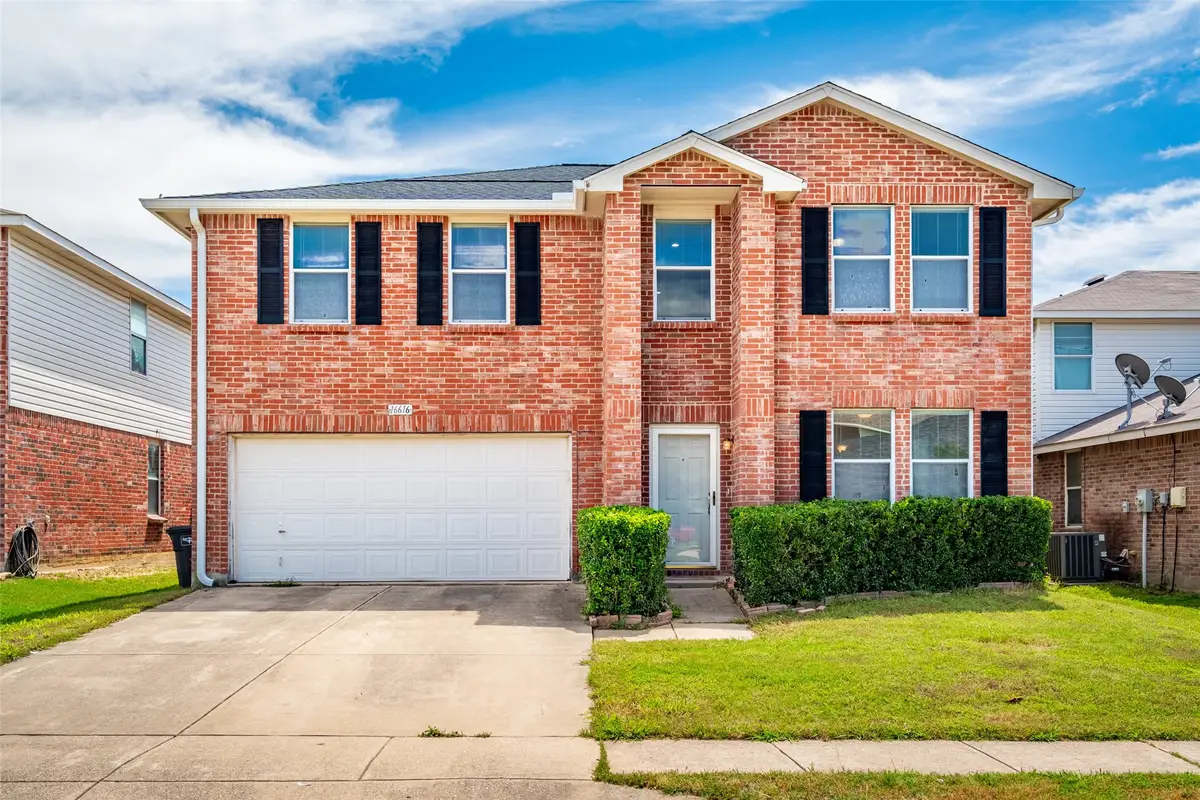
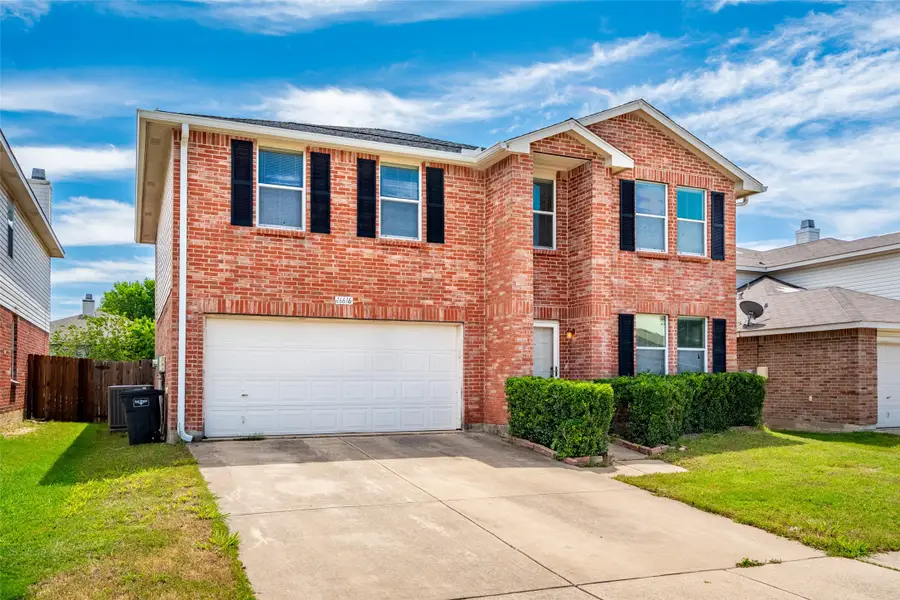
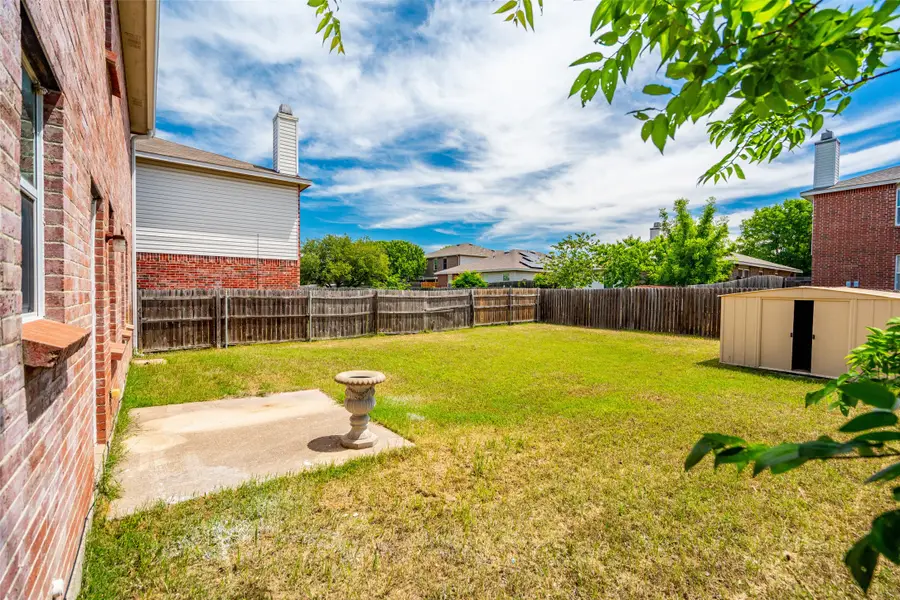
Listed by:adam moore
Office:onwardtx real estate advisors
MLS#:20928227
Source:GDAR
Price summary
- Price:$289,900
- Price per sq. ft.:$125.06
- Monthly HOA dues:$29.67
About this home
Welcome to this thoughtfully updated home in the highly sought-after Harriet Creek Ranch community of Justin, Texas! Just minutes from I-35W and the Texas Motor Speedway, this home offers the perfect combination of comfort, style, and convenience.
Inside, you’ll find a warm and inviting living room with a cozy wood-burning fireplace, perfect for relaxing evenings or entertaining guests. Upstairs features a versatile game room that provides additional space for play, work, or relaxation. Fresh interior paint, brand-new carpet throughout and professionally cleaned, this home is move-in ready!
Step outside to a peaceful backyard retreat with a concrete patio, a storage shed, and gutters already installed.
The Harriet Creek Ranch community is full of amenities, including two pools, two parks, nearby walking paths, and recreational spaces.
With its flexible living spaces and vibrant community features, this is a fantastic opportunity to own a home in one of Justin’s most desirable areas. Schedule your showing today!
Contact an agent
Home facts
- Year built:2005
- Listing Id #:20928227
- Added:85 day(s) ago
- Updated:August 20, 2025 at 07:09 AM
Rooms and interior
- Bedrooms:3
- Total bathrooms:3
- Full bathrooms:2
- Half bathrooms:1
- Living area:2,318 sq. ft.
Heating and cooling
- Cooling:Ceiling Fans, Central Air, Electric
- Heating:Central, Electric
Structure and exterior
- Year built:2005
- Building area:2,318 sq. ft.
- Lot area:0.13 Acres
Schools
- High school:Northwest
- Middle school:Pike
- Elementary school:Clara Love
Finances and disclosures
- Price:$289,900
- Price per sq. ft.:$125.06
- Tax amount:$3,927
New listings near 16616 Jasmine Springs Drive
- New
 $395,000Active3 beds 1 baths1,455 sq. ft.
$395,000Active3 beds 1 baths1,455 sq. ft.5317 Red Bud Lane, Fort Worth, TX 76114
MLS# 21036357Listed by: COMPASS RE TEXAS, LLC - New
 $2,100,000Active5 beds 4 baths3,535 sq. ft.
$2,100,000Active5 beds 4 baths3,535 sq. ft.7401 Hilltop Drive, Fort Worth, TX 76108
MLS# 21037161Listed by: EAST PLANO REALTY, LLC - New
 $600,000Active5.01 Acres
$600,000Active5.01 AcresTBA Hilltop Drive, Fort Worth, TX 76108
MLS# 21037173Listed by: EAST PLANO REALTY, LLC - New
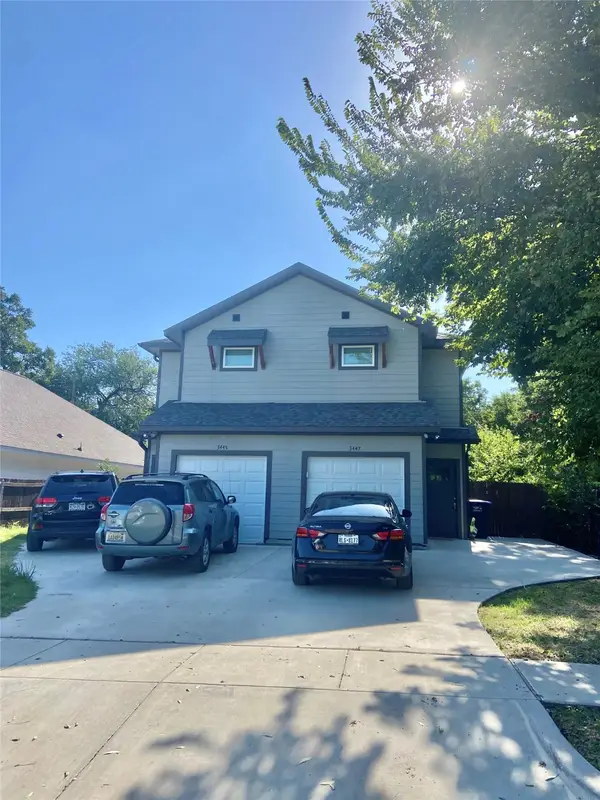 $540,000Active6 beds 6 baths2,816 sq. ft.
$540,000Active6 beds 6 baths2,816 sq. ft.3445 Frazier Avenue, Fort Worth, TX 76110
MLS# 21037213Listed by: FATHOM REALTY LLC - New
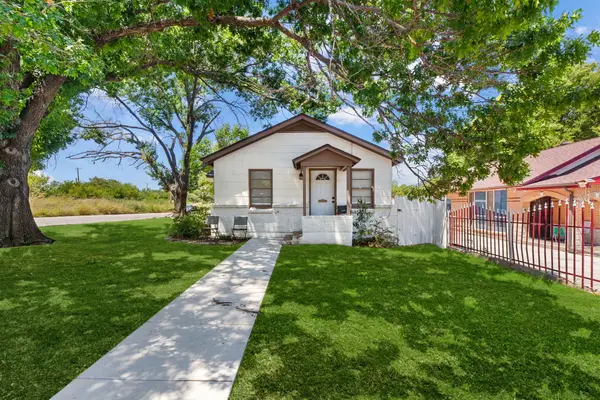 $219,000Active3 beds 2 baths1,068 sq. ft.
$219,000Active3 beds 2 baths1,068 sq. ft.3460 Townsend Drive, Fort Worth, TX 76110
MLS# 21037245Listed by: CENTRAL METRO REALTY - New
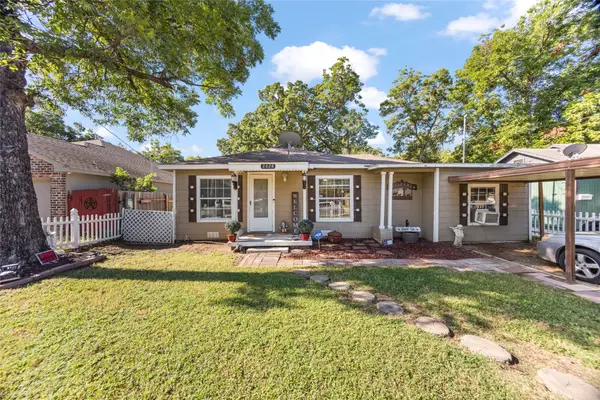 $225,000Active3 beds 2 baths1,353 sq. ft.
$225,000Active3 beds 2 baths1,353 sq. ft.2628 Daisy Lane, Fort Worth, TX 76111
MLS# 21034349Listed by: ELITE REAL ESTATE TEXAS - Open Sat, 2 to 4pmNew
 $279,900Active3 beds 2 baths1,467 sq. ft.
$279,900Active3 beds 2 baths1,467 sq. ft.4665 Greenfern Lane, Fort Worth, TX 76137
MLS# 21036596Listed by: DIMERO REALTY GROUP - New
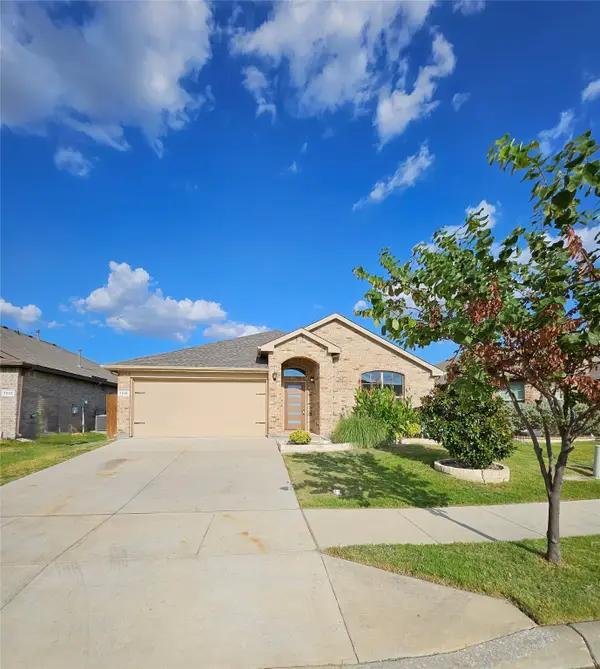 $350,000Active4 beds 2 baths1,524 sq. ft.
$350,000Active4 beds 2 baths1,524 sq. ft.7216 Seashell Street, Fort Worth, TX 76179
MLS# 21037204Listed by: KELLER WILLIAMS FORT WORTH - New
 $370,000Active4 beds 2 baths2,200 sq. ft.
$370,000Active4 beds 2 baths2,200 sq. ft.6201 Trail Lake Drive, Fort Worth, TX 76133
MLS# 21033322Listed by: ONE WEST REAL ESTATE CO. LLC - New
 $298,921Active2 beds 2 baths1,084 sq. ft.
$298,921Active2 beds 2 baths1,084 sq. ft.2700 Ryan Avenue, Fort Worth, TX 76110
MLS# 21033920Listed by: RE/MAX DFW ASSOCIATES
