- BHGRE®
- Texas
- Fort Worth
- 1709 Roundtree Circle E
1709 Roundtree Circle E, Fort Worth, TX 76008
Local realty services provided by:Better Homes and Gardens Real Estate Lindsey Realty
Listed by: darryl evans, stacy lynch888-519-7431
Office: exp realty, llc.
MLS#:21096368
Source:GDAR
Price summary
- Price:$927,000
- Price per sq. ft.:$234.86
- Monthly HOA dues:$231
About this home
This modern farmhouse is a true gem, designed for comfort, connection, and everyday luxury. Step inside and you’ll find an inviting open layout featuring porcelain tile floors, a welcoming family room with gas fireplace, and a gourmet kitchen that makes entertaining a joy. The oversized walk-in pantry—nearly 14 feet long—is a dream for any home chef, while the spacious breakfast nook opens to a pair of custom barn doors leading to a beautifully designed his-and-her office. The primary suite offers a spa-inspired bath with jetted tub, walk-in shower, and two generous closets. A private guest suite and full bath on the main level provide comfort for visitors, and upstairs, the media room and flexible spaces offer room for everyone to gather or unwind. Step outside to an extended covered patio with outdoor kitchen—perfect for evening meals or quiet mornings under the Texas sky. Even the laundry and garage spaces were thoughtfully designed with custom cabinetry and plenty of storage. Located in the award-winning Walsh Ranch community, residents enjoy resort-style pools, a 10,000-sq-ft fitness center, parks, trails, a neighborhood market, and Aledo ISD schools. Every detail in this home reflects quality, care, and the joy of living well.
Contact an agent
Home facts
- Year built:2019
- Listing ID #:21096368
- Added:92 day(s) ago
- Updated:January 29, 2026 at 12:55 PM
Rooms and interior
- Bedrooms:4
- Total bathrooms:5
- Full bathrooms:4
- Half bathrooms:1
- Living area:3,947 sq. ft.
Heating and cooling
- Cooling:Ceiling Fans, Central Air, Electric
- Heating:Central, Electric
Structure and exterior
- Roof:Composition
- Year built:2019
- Building area:3,947 sq. ft.
- Lot area:0.2 Acres
Schools
- High school:Aledo
- Middle school:McAnally
- Elementary school:Walsh
Finances and disclosures
- Price:$927,000
- Price per sq. ft.:$234.86
- Tax amount:$16,488
New listings near 1709 Roundtree Circle E
- Open Sat, 1 to 3pmNew
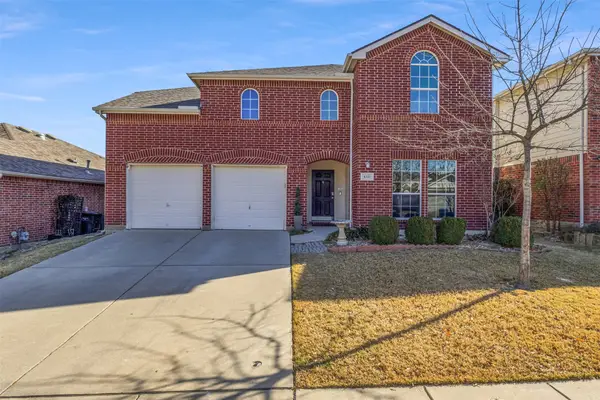 $429,000Active4 beds 3 baths2,845 sq. ft.
$429,000Active4 beds 3 baths2,845 sq. ft.4333 Highgate Road, Fort Worth, TX 76244
MLS# 21156787Listed by: KELLER WILLIAMS REALTY - New
 $280,000Active3 beds 2 baths1,557 sq. ft.
$280,000Active3 beds 2 baths1,557 sq. ft.9016 Adler Trail, Fort Worth, TX 76179
MLS# 21163303Listed by: MARK SPAIN REAL ESTATE - New
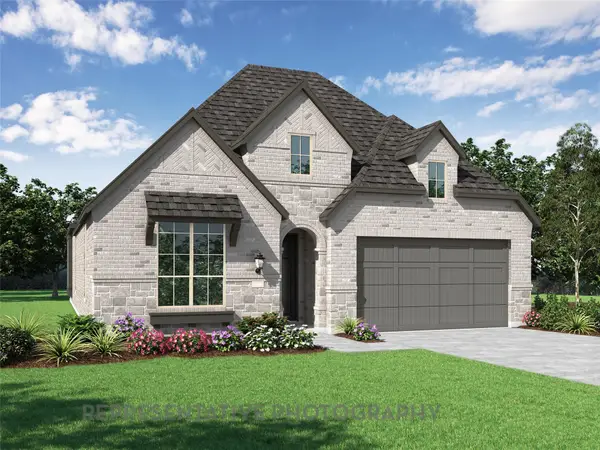 $554,180Active4 beds 3 baths2,337 sq. ft.
$554,180Active4 beds 3 baths2,337 sq. ft.7812 Switchwood Lane, Fort Worth, TX 76123
MLS# 21166508Listed by: HIGHLAND HOMES REALTY - New
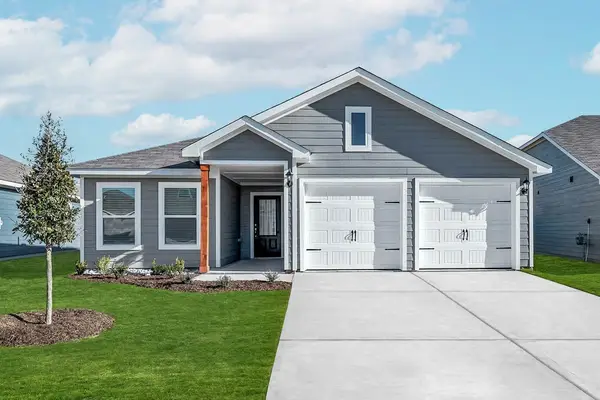 $315,900Active3 beds 2 baths1,316 sq. ft.
$315,900Active3 beds 2 baths1,316 sq. ft.1621 Harvester Drive, Fort Worth, TX 76140
MLS# 21166521Listed by: LGI HOMES - Open Sat, 12 to 2pmNew
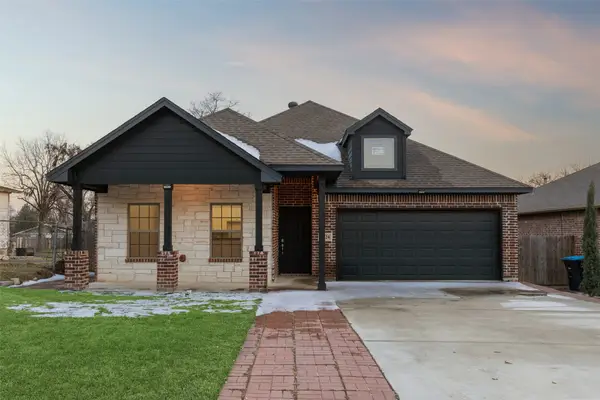 $310,000Active3 beds 2 baths1,564 sq. ft.
$310,000Active3 beds 2 baths1,564 sq. ft.4824 Sunshine Drive, Fort Worth, TX 76105
MLS# 21148524Listed by: REAL BROKER, LLC - New
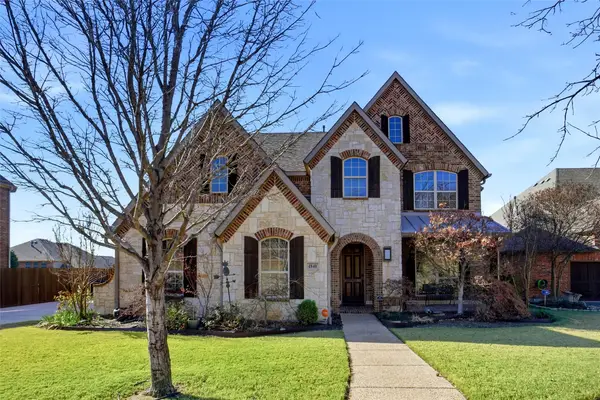 $750,000Active4 beds 4 baths4,108 sq. ft.
$750,000Active4 beds 4 baths4,108 sq. ft.4840 Exposition Way, Fort Worth, TX 76244
MLS# 21157935Listed by: KELLER WILLIAMS REALTY - New
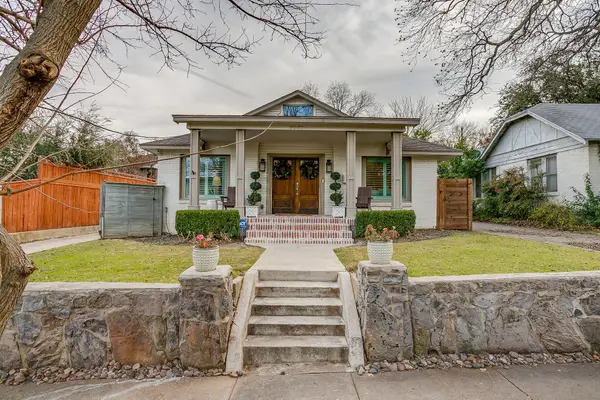 $799,000Active4 beds 3 baths2,158 sq. ft.
$799,000Active4 beds 3 baths2,158 sq. ft.3909 W 7th Street, Fort Worth, TX 76107
MLS# 21164650Listed by: COMPASS RE TEXAS, LLC - New
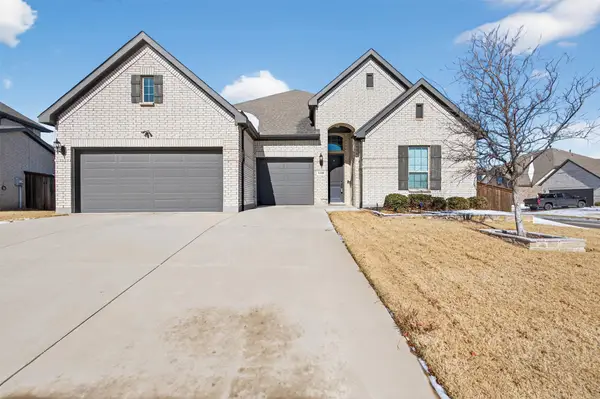 $529,000Active3 beds 3 baths2,924 sq. ft.
$529,000Active3 beds 3 baths2,924 sq. ft.1700 Hamlet Drive, Fort Worth, TX 76052
MLS# 21165576Listed by: CENTURY 21 JUDGE FITE CO. - New
 $558,900Active3 beds 3 baths2,889 sq. ft.
$558,900Active3 beds 3 baths2,889 sq. ft.3635 Crestline Road, Fort Worth, TX 76107
MLS# 21165584Listed by: BRIDGE RESIDENTIAL PROPERTY SE - New
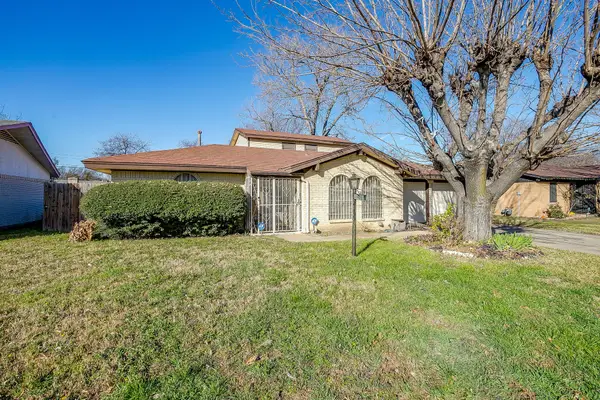 $169,000Active4 beds 2 baths2,198 sq. ft.
$169,000Active4 beds 2 baths2,198 sq. ft.3900 Raphael Street, Fort Worth, TX 76119
MLS# 21166362Listed by: NB ELITE REALTY

