1717 Quail Grove Drive, Fort Worth, TX 76177
Local realty services provided by:Better Homes and Gardens Real Estate Lindsey Realty
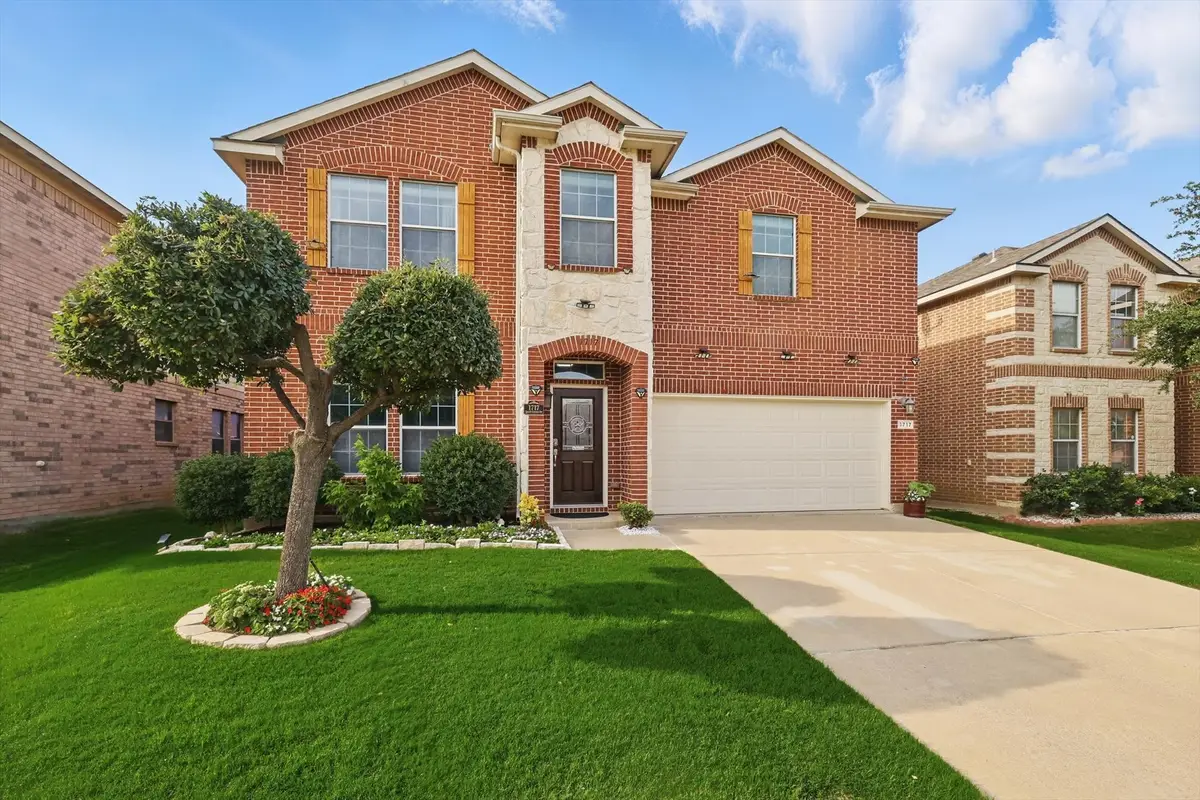


Listed by:lisa harrow817-310-5200
Office:re/max trinity
MLS#:20957222
Source:GDAR
Price summary
- Price:$362,900
- Price per sq. ft.:$146.04
- Monthly HOA dues:$22
About this home
Welcome to this spacious 4-bedroom, 2.5-bath home in the desirable Quail Grove neighborhood of Fort Worth! Built in 2008 and offering 2,485 sq ft of well-planned living space, this two-story home stands out with its open design, abundant natural light, and great potential. Inside, you’ll find a flowing layout that connects the living room to a chef-inspired kitchen with ample counter space, warm cabinetry, and a seamless setup for both everyday living and entertaining. A second dining or flex room adds versatility—ideal for a home office, formal dining, or playroom. Upstairs, enjoy a generous game room perfect for movie nights, hobbies, or a kids’ retreat. The spacious primary suite offers a private escape with dual vanities, a soaking tub, walk-in shower, and oversized walk-in closet. Three additional bedrooms provide room to grow, host guests, or work from home. Step outside to a covered back patio and a nicely maintained backyard—great for relaxing evenings or weekend BBQs—while the tidy front yard delivers inviting curb appeal. The entire HVAC system was replaced in 2017, offering comfort and energy efficiency for years to come. Located close to shopping, dining, parks, and schools, and with a neighborhood park just a short stroll away, this home blends comfort, space, and convenience in a prime Fort Worth location. Don’t miss your opportunity to make this home your own—schedule your private showing today!
Contact an agent
Home facts
- Year built:2008
- Listing Id #:20957222
- Added:74 day(s) ago
- Updated:August 09, 2025 at 11:40 AM
Rooms and interior
- Bedrooms:4
- Total bathrooms:3
- Full bathrooms:2
- Half bathrooms:1
- Living area:2,485 sq. ft.
Heating and cooling
- Cooling:Ceiling Fans, Central Air, Electric
- Heating:Central, Electric, Heat Pump
Structure and exterior
- Roof:Composition
- Year built:2008
- Building area:2,485 sq. ft.
- Lot area:0.13 Acres
Schools
- High school:Saginaw
- Middle school:Prairie Vista
- Elementary school:Comanche Springs
Finances and disclosures
- Price:$362,900
- Price per sq. ft.:$146.04
- Tax amount:$8,307
New listings near 1717 Quail Grove Drive
- New
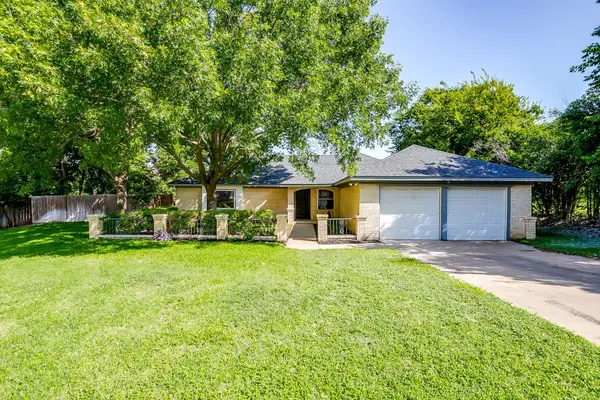 $512,000Active3 beds 2 baths1,918 sq. ft.
$512,000Active3 beds 2 baths1,918 sq. ft.6604 Ems Court, Fort Worth, TX 76116
MLS# 21034655Listed by: WINHILL ADVISORS DFW - New
 $341,949Active3 beds 3 baths2,081 sq. ft.
$341,949Active3 beds 3 baths2,081 sq. ft.2740 Serenity Grove Lane, Fort Worth, TX 76179
MLS# 21035726Listed by: TURNER MANGUM LLC - New
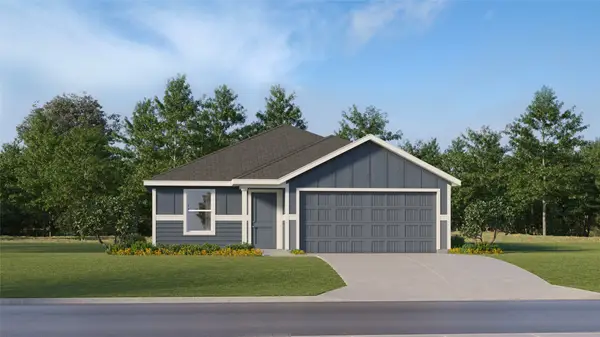 $307,149Active4 beds 2 baths1,707 sq. ft.
$307,149Active4 beds 2 baths1,707 sq. ft.3044 Titan Springs Drive, Fort Worth, TX 76179
MLS# 21035735Listed by: TURNER MANGUM LLC - New
 $400,000Active4 beds 3 baths2,485 sq. ft.
$400,000Active4 beds 3 baths2,485 sq. ft.5060 Sugarcane Lane, Fort Worth, TX 76179
MLS# 21031673Listed by: RE/MAX TRINITY - New
 $205,000Active3 beds 1 baths1,390 sq. ft.
$205,000Active3 beds 1 baths1,390 sq. ft.3151 Mims Street, Fort Worth, TX 76112
MLS# 21034537Listed by: KELLER WILLIAMS FORT WORTH - New
 $190,000Active2 beds 2 baths900 sq. ft.
$190,000Active2 beds 2 baths900 sq. ft.1463 Meadowood Village Drive, Fort Worth, TX 76120
MLS# 21035183Listed by: EXP REALTY, LLC - New
 $99,000Active3 beds 1 baths1,000 sq. ft.
$99,000Active3 beds 1 baths1,000 sq. ft.3613 Avenue K, Fort Worth, TX 76105
MLS# 21035493Listed by: RENDON REALTY, LLC - New
 $253,349Active3 beds 2 baths1,266 sq. ft.
$253,349Active3 beds 2 baths1,266 sq. ft.11526 Antrim Place, Justin, TX 76247
MLS# 21035527Listed by: TURNER MANGUM LLC - New
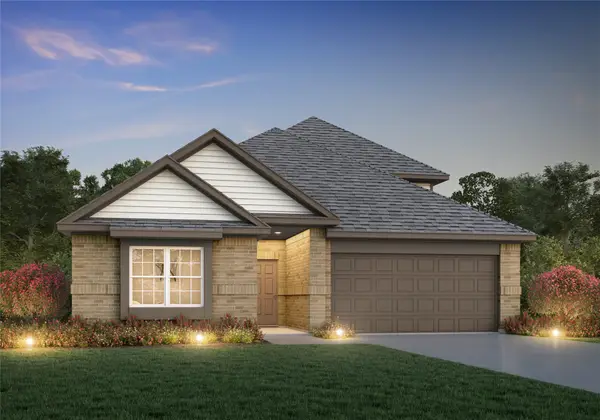 $406,939Active3 beds 3 baths2,602 sq. ft.
$406,939Active3 beds 3 baths2,602 sq. ft.6925 Night Owl Lane, Fort Worth, TX 76036
MLS# 21035538Listed by: LEGEND HOME CORP - New
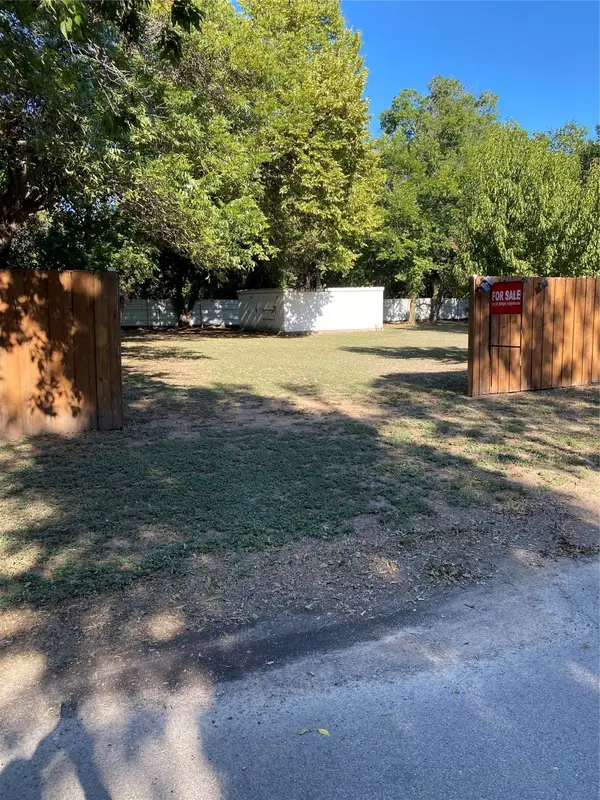 $130,000Active0.29 Acres
$130,000Active0.29 Acres501 Michigan Avenue, Fort Worth, TX 76114
MLS# 21035544Listed by: EAGLE ONE REALTY LLC
