1721 Grassy View Drive, Fort Worth, TX 76177
Local realty services provided by:Better Homes and Gardens Real Estate Winans
Listed by: chika anozie888-519-7431
Office: exp realty, llc.
MLS#:21143192
Source:GDAR
Price summary
- Price:$355,000
- Price per sq. ft.:$135.76
- Monthly HOA dues:$22
About this home
Welcome to this beautifully maintained two-story home, perfectly positioned on a peaceful cul-de-sac corner lot. Offering 2,615 square feet of thoughtfully designed living space, this residence blends comfort, versatility, and style.
Inside, you’ll find four spacious bedrooms plus a flexible media room that can easily serve as a fifth, along with a game room ideal for entertaining or everyday enjoyment. The open layout is filled with natural light, creating a warm and inviting atmosphere throughout. A two-car garage and private backyard retreat complete the home, perfect for both relaxation and play.
Motivated Sellers! To sweeten the deal, a concession is being offered to assist with closing costs — giving buyers an added advantage in today’s market.
Located just minutes from Alliance Town Center, you’ll enjoy unbeatable access to premier shopping, dining, and entertainment.
This is more than a home, and it’s priced to move. Don’t wait! Schedule your private showing today before this opportunity is gone!
Contact an agent
Home facts
- Year built:2008
- Listing ID #:21143192
- Added:201 day(s) ago
- Updated:January 10, 2026 at 01:10 PM
Rooms and interior
- Bedrooms:4
- Total bathrooms:3
- Full bathrooms:2
- Half bathrooms:1
- Living area:2,615 sq. ft.
Heating and cooling
- Heating:Central
Structure and exterior
- Year built:2008
- Building area:2,615 sq. ft.
- Lot area:0.15 Acres
Schools
- High school:Saginaw
- Middle school:Prairie Vista
- Elementary school:Comanche Springs
Finances and disclosures
- Price:$355,000
- Price per sq. ft.:$135.76
- Tax amount:$7,788
New listings near 1721 Grassy View Drive
- New
 $484,000Active5 beds 4 baths3,111 sq. ft.
$484,000Active5 beds 4 baths3,111 sq. ft.10113 Vintage Drive, Fort Worth, TX 76244
MLS# 21150351Listed by: OPENDOOR BROKERAGE, LLC - New
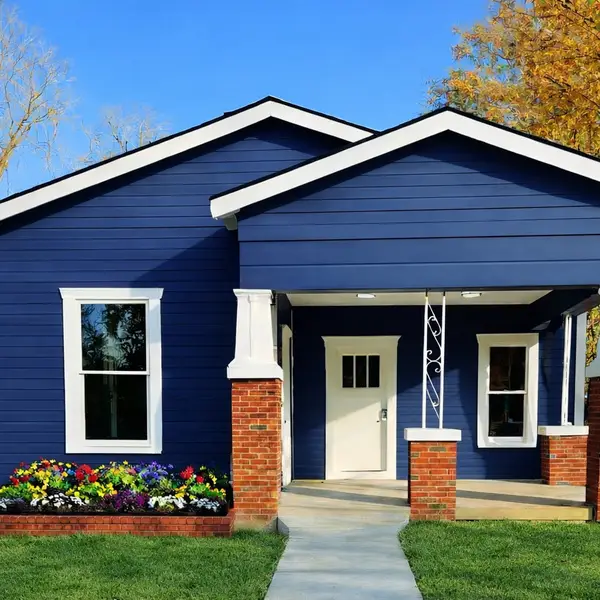 $635,000Active4 beds 3 baths1,972 sq. ft.
$635,000Active4 beds 3 baths1,972 sq. ft.1615 Fairmount Avenue, Fort Worth, TX 76104
MLS# 21149130Listed by: ULTIMA REAL ESTATE SERVICES - New
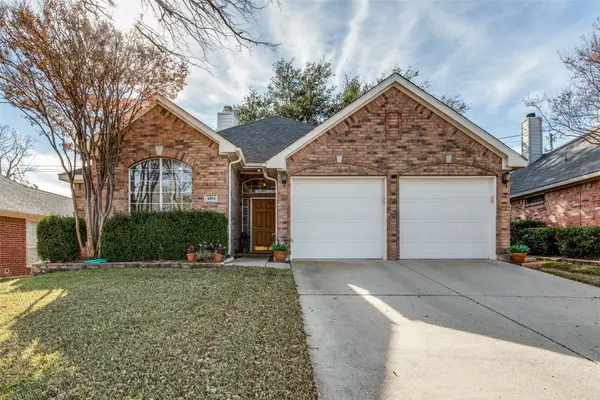 $315,000Active3 beds 2 baths1,512 sq. ft.
$315,000Active3 beds 2 baths1,512 sq. ft.4804 Davy Crockett Trail, Fort Worth, TX 76137
MLS# 21149169Listed by: KELLER WILLIAMS FRISCO STARS - New
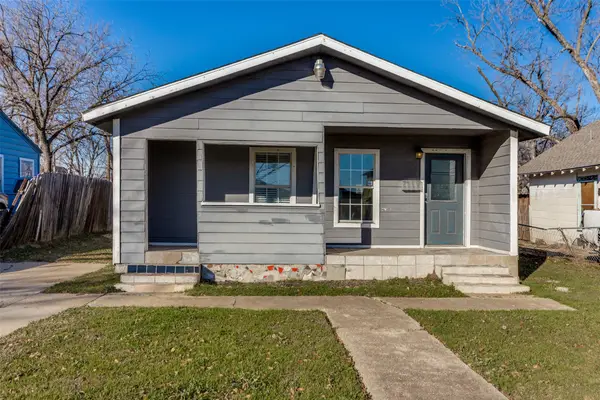 $170,000Active2 beds 2 baths1,008 sq. ft.
$170,000Active2 beds 2 baths1,008 sq. ft.1415 E Terrell Avenue, Fort Worth, TX 76104
MLS# 21150106Listed by: KELLER WILLIAMS REALTY DPR - New
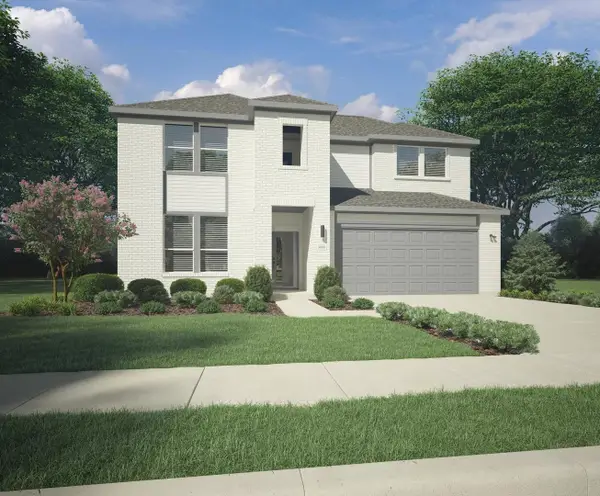 $419,990Active5 beds 4 baths2,937 sq. ft.
$419,990Active5 beds 4 baths2,937 sq. ft.1448 Barbacoa Drive, Haslet, TX 76052
MLS# 21150338Listed by: HOMESUSA.COM - New
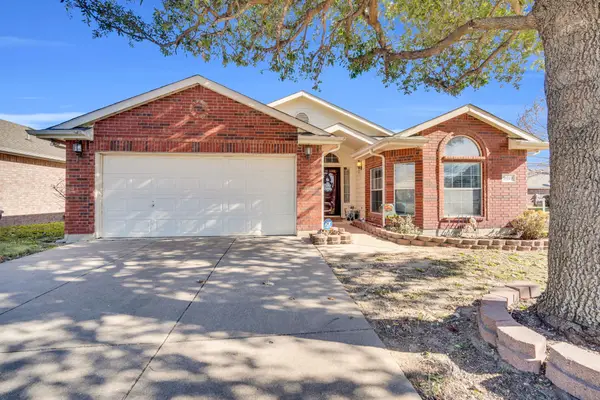 $274,999Active3 beds 2 baths1,623 sq. ft.
$274,999Active3 beds 2 baths1,623 sq. ft.9229 Nightingale Drive, Fort Worth, TX 76123
MLS# 21150112Listed by: LPT REALTY, LLC. - New
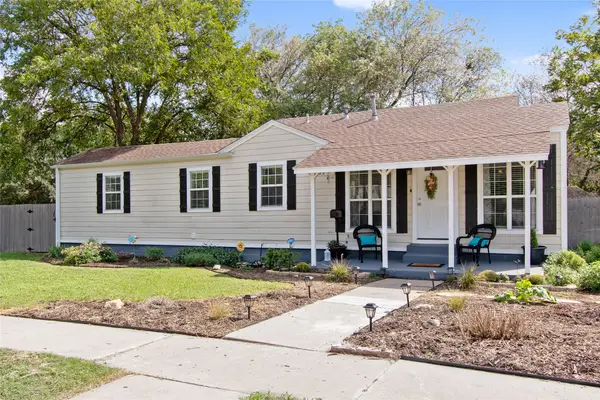 $299,000Active3 beds 1 baths1,108 sq. ft.
$299,000Active3 beds 1 baths1,108 sq. ft.3909 Locke Avenue, Fort Worth, TX 76107
MLS# 21150265Listed by: FATHOM REALTY, LLC - New
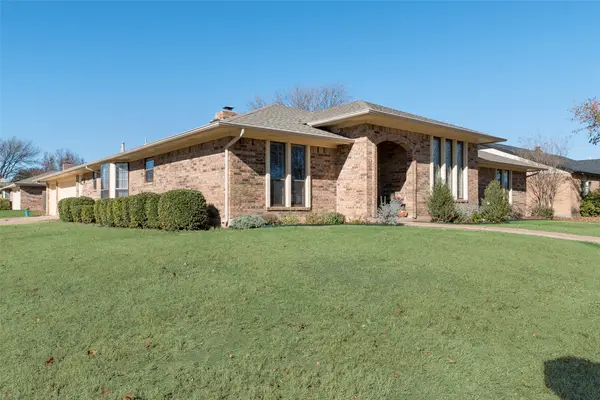 $339,900Active4 beds 3 baths2,193 sq. ft.
$339,900Active4 beds 3 baths2,193 sq. ft.4336 Longmeadow Way, Fort Worth, TX 76133
MLS# 21148911Listed by: ABLE REALTY - New
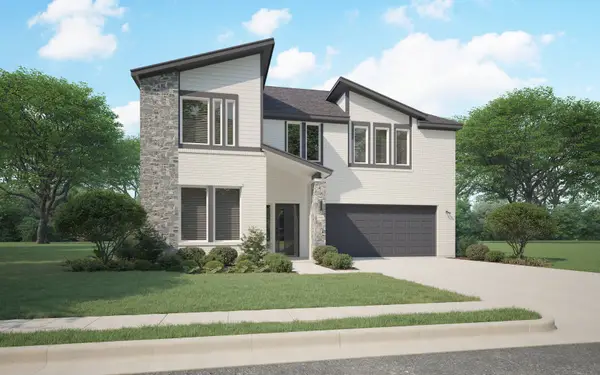 $417,490Active4 beds 3 baths2,704 sq. ft.
$417,490Active4 beds 3 baths2,704 sq. ft.1421 Barbacoa Drive, Haslet, TX 76052
MLS# 21150195Listed by: HOMESUSA.COM - New
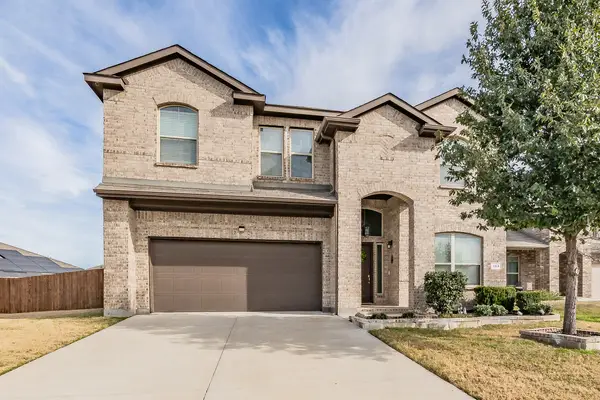 $432,500Active4 beds 3 baths2,845 sq. ft.
$432,500Active4 beds 3 baths2,845 sq. ft.153 Hidden Creek Court, Saginaw, TX 76131
MLS# 21147776Listed by: JPAR NORTH CENTRAL METRO 2
