- BHGRE®
- Texas
- Fort Worth
- 1804 Bluebonnet Drive
1804 Bluebonnet Drive, Fort Worth, TX 76111
Local realty services provided by:Better Homes and Gardens Real Estate Senter, REALTORS(R)
Listed by: paul sanders817-366-8331
Office: compass re texas, llc.
MLS#:21031107
Source:GDAR
Price summary
- Price:$485,000
- Price per sq. ft.:$238.45
About this home
Elegantly remodeled 2 or 3 bedroom, 2 bath home nestled among mature oak and pecan trees in prime location of Oakhurst. All of the most current designer finishes await its new owners. The floorplan makes for easy living with 2 large living rooms--one of which is an open-concept den-dining-kitchen combo, and primary suite with ensuite bathroom. The upstairs space provides great flexibility with owners opting to use it perhaps as a 3rd bedroom, office, media room or extra storage. The interior cosmetics are super chic noting designer colors and materials throughout including all new stainless steel appliances, new cabinets and quartz counters in kitchen, new tile and fixtures with quartz counters in fully remodeled bathrooms, fresh paint inside and out, all new light fixtures and newly refinished original wood floors. Large backyard is great for relaxing or entertaining friends and family. So close to Oakhurst Park, downtown, Stockyards and W. 7th with all of its great restaurants, shopping and nightlife. New roof installed in Aug 2025 with transferrable Lifetime Limited Warranty, Class 3 impact resistant shingles. New electrical panel, wiring, and plumbing throughout, perimeter landscaping, new blown-in attic insulation, and new water heater all installed 2025. Neighboring house to the right is under contract to be remodeled thereby adding even more value to your investment.
Contact an agent
Home facts
- Year built:1940
- Listing ID #:21031107
- Added:151 day(s) ago
- Updated:January 29, 2026 at 12:55 PM
Rooms and interior
- Bedrooms:3
- Total bathrooms:2
- Full bathrooms:2
- Living area:2,034 sq. ft.
Heating and cooling
- Cooling:Central Air, Electric
- Heating:Central
Structure and exterior
- Roof:Composition
- Year built:1940
- Building area:2,034 sq. ft.
- Lot area:0.18 Acres
Schools
- High school:Carter Riv
- Middle school:Riverside
- Elementary school:Bonniebrae
Finances and disclosures
- Price:$485,000
- Price per sq. ft.:$238.45
New listings near 1804 Bluebonnet Drive
- New
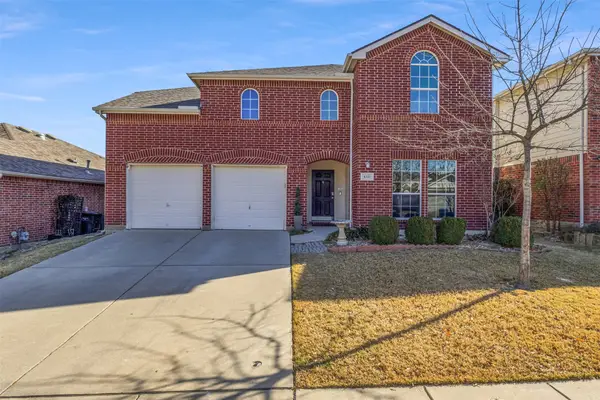 $429,000Active4 beds 3 baths2,845 sq. ft.
$429,000Active4 beds 3 baths2,845 sq. ft.4333 Highgate Road, Fort Worth, TX 76244
MLS# 21156787Listed by: KELLER WILLIAMS REALTY - New
 $280,000Active3 beds 2 baths1,557 sq. ft.
$280,000Active3 beds 2 baths1,557 sq. ft.9016 Adler Trail, Fort Worth, TX 76179
MLS# 21163303Listed by: MARK SPAIN REAL ESTATE - New
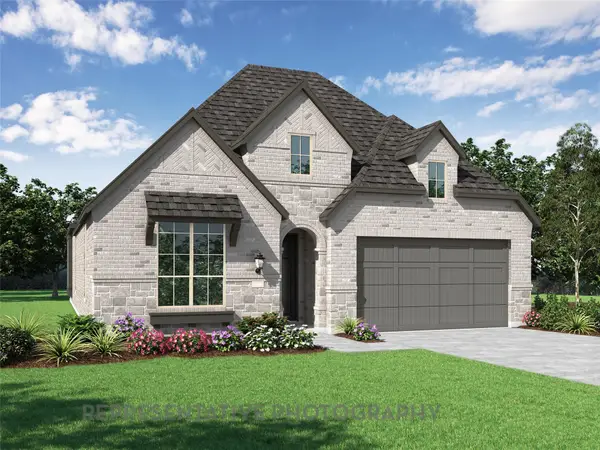 $554,180Active4 beds 3 baths2,337 sq. ft.
$554,180Active4 beds 3 baths2,337 sq. ft.7812 Switchwood Lane, Fort Worth, TX 76123
MLS# 21166508Listed by: HIGHLAND HOMES REALTY - New
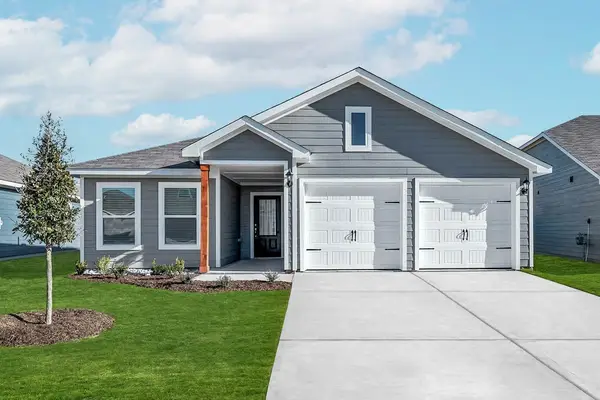 $315,900Active3 beds 2 baths1,316 sq. ft.
$315,900Active3 beds 2 baths1,316 sq. ft.1621 Harvester Drive, Fort Worth, TX 76140
MLS# 21166521Listed by: LGI HOMES - Open Sat, 12 to 2pmNew
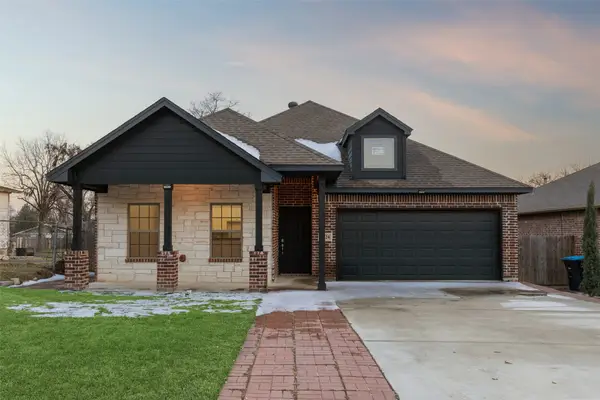 $310,000Active3 beds 2 baths1,564 sq. ft.
$310,000Active3 beds 2 baths1,564 sq. ft.4824 Sunshine Drive, Fort Worth, TX 76105
MLS# 21148524Listed by: REAL BROKER, LLC - New
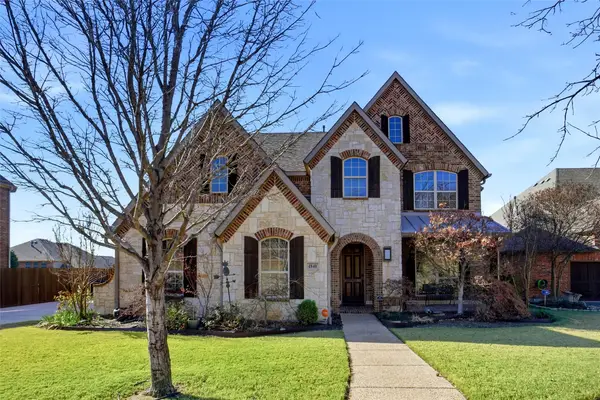 $750,000Active4 beds 4 baths4,108 sq. ft.
$750,000Active4 beds 4 baths4,108 sq. ft.4840 Exposition Way, Fort Worth, TX 76244
MLS# 21157935Listed by: KELLER WILLIAMS REALTY - New
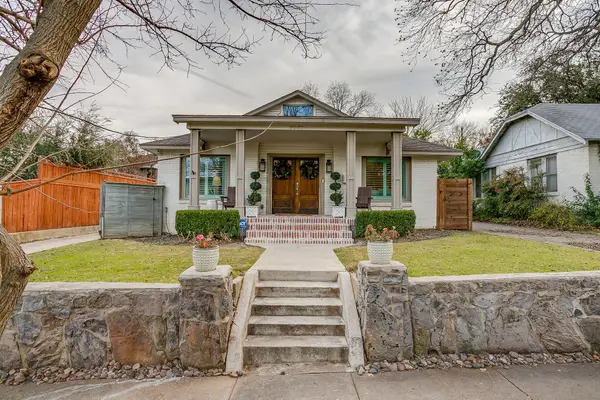 $799,000Active4 beds 3 baths2,158 sq. ft.
$799,000Active4 beds 3 baths2,158 sq. ft.3909 W 7th Street, Fort Worth, TX 76107
MLS# 21164650Listed by: COMPASS RE TEXAS, LLC - New
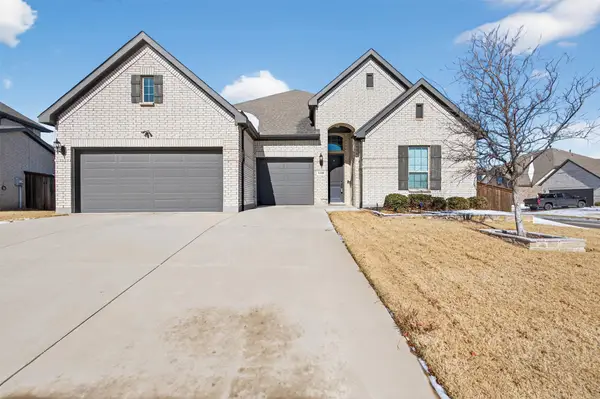 $529,000Active3 beds 3 baths2,924 sq. ft.
$529,000Active3 beds 3 baths2,924 sq. ft.1700 Hamlet Drive, Fort Worth, TX 76052
MLS# 21165576Listed by: CENTURY 21 JUDGE FITE CO. - New
 $558,900Active3 beds 3 baths2,889 sq. ft.
$558,900Active3 beds 3 baths2,889 sq. ft.3635 Crestline Road, Fort Worth, TX 76107
MLS# 21165584Listed by: BRIDGE RESIDENTIAL PROPERTY SE - New
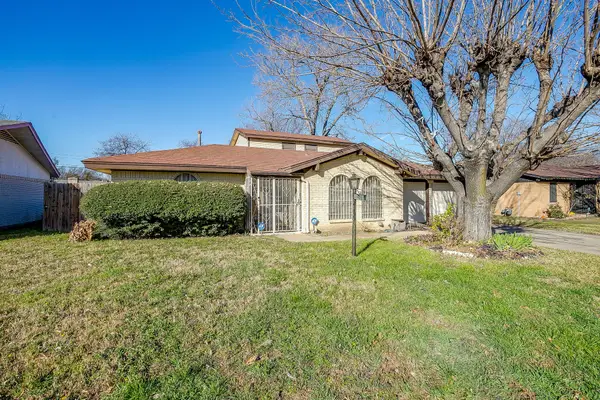 $169,000Active4 beds 2 baths2,198 sq. ft.
$169,000Active4 beds 2 baths2,198 sq. ft.3900 Raphael Street, Fort Worth, TX 76119
MLS# 21166362Listed by: NB ELITE REALTY

