1808 Rolling Oaks Drive, Fort Worth, TX 76008
Local realty services provided by:Better Homes and Gardens Real Estate Edwards & Associates
Listed by: john santasiero713-621-6111
Office: riverway properties
MLS#:21027222
Source:GDAR
Price summary
- Price:$789,977
- Price per sq. ft.:$218.29
- Monthly HOA dues:$219
About this home
***Promotional 4.99% Interest Rate available on this Home and Free Holiday *Move-In* Appliance Package with Refrigerator, Washer & Dryer if home closes by 12.30.2025! Must Close by 12.30.2025 to receive Rate Promo and Appliance Package. From GFO Home's grand Presidential Series, this stunning 3,619 sf Two-Story new construction home is our highly sought after Harrison Floor Plan offering 5 Bedrooms, 3.5 Baths, an office-flex room, upstairs Game Room, and a spacious 3-Car Garage! Enjoy wood flooring throughout the main 1st floor areas including the primary bedroom, an upgraded grand spiral wood staircase and tall foyer ceilings, spacious living room with soaring ceilings and contemporary electric fireplace with decorative tile to the ceiling, stunning kitchen with luxury waterfall edge countertops at the large kitchen island, an upgraded 36in gas cooktop and pot filler, beautiful sliding patio doors, and upgraded floor to ceiling stacked cabinets to give an elegant clean look. This home features the primary and a guest bedroom with ensuite bath down with 3 bedrooms up, a bonus flex room-office in the front of the home and large utility room by garage. Enjoy a spacious primary suite with beautiful windows looking out over the backyard, a spa-like primary bath with separate vanities, designer-free standing tub, large walk-in shower with bench seat, separate linen closet and large primary walk-in closet. Experience high-end living at its finest with GFO Home's Harrison floor plan in the beautiful Walsh Community packed with amazing onsite resident amenities such as a resort style pool, fitness, onsite market, and more in Aledo-Fort Worth, TX
Contact an agent
Home facts
- Year built:2025
- Listing ID #:21027222
- Added:127 day(s) ago
- Updated:December 14, 2025 at 08:13 AM
Rooms and interior
- Bedrooms:5
- Total bathrooms:4
- Full bathrooms:3
- Half bathrooms:1
- Living area:3,619 sq. ft.
Heating and cooling
- Cooling:Ceiling Fans, Central Air
- Heating:Central
Structure and exterior
- Roof:Composition
- Year built:2025
- Building area:3,619 sq. ft.
- Lot area:0.23 Acres
Schools
- High school:Aledo
- Middle school:McAnally
- Elementary school:Walsh
Finances and disclosures
- Price:$789,977
- Price per sq. ft.:$218.29
New listings near 1808 Rolling Oaks Drive
- New
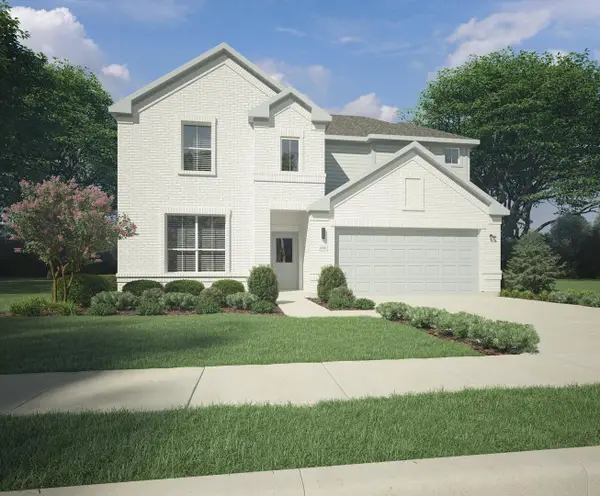 $414,990Active5 beds 4 baths2,968 sq. ft.
$414,990Active5 beds 4 baths2,968 sq. ft.9469 Wild West Way, Crowley, TX 76036
MLS# 21132105Listed by: HOMESUSA.COM - New
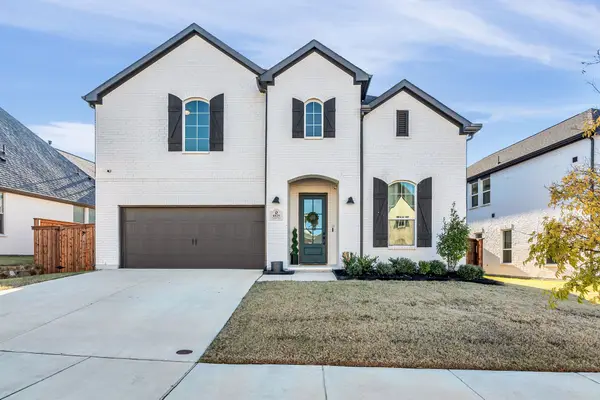 $599,000Active5 beds 4 baths3,614 sq. ft.
$599,000Active5 beds 4 baths3,614 sq. ft.6029 Foxwheel Way, Fort Worth, TX 76123
MLS# 21132352Listed by: UNITED REAL ESTATE DFW - New
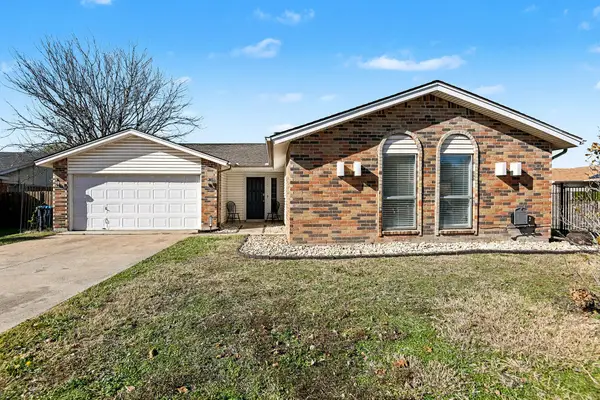 $299,000Active4 beds 2 baths1,838 sq. ft.
$299,000Active4 beds 2 baths1,838 sq. ft.6709 Sunnybank Drive, Fort Worth, TX 76137
MLS# 21120994Listed by: MARK SPAIN REAL ESTATE - New
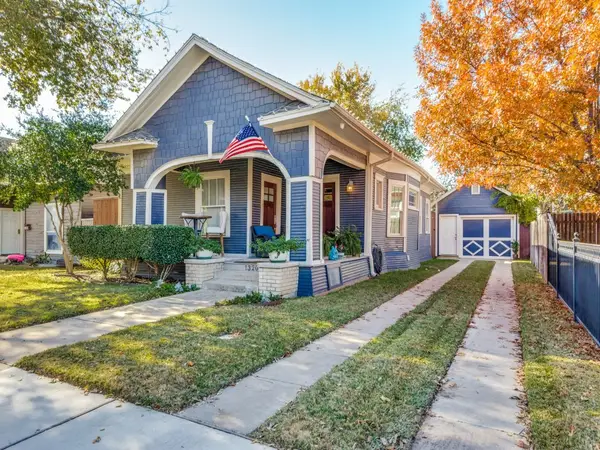 $450,000Active2 beds 2 baths1,300 sq. ft.
$450,000Active2 beds 2 baths1,300 sq. ft.1320 Alston Avenue, Fort Worth, TX 76104
MLS# 21128137Listed by: REAL ESTATE BY PAT GRAY - New
 $450,000Active2 beds 2 baths1,300 sq. ft.
$450,000Active2 beds 2 baths1,300 sq. ft.1320 Alston Avenue, Fort Worth, TX 76104
MLS# 21128137Listed by: REAL ESTATE BY PAT GRAY - New
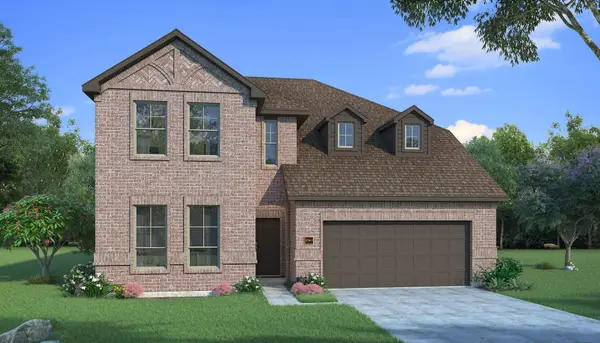 $486,948Active4 beds 3 baths2,765 sq. ft.
$486,948Active4 beds 3 baths2,765 sq. ft.7582 Wild Mint Trail, Prairie Ridge, TX 76084
MLS# 21132427Listed by: HOMESUSA.COM - New
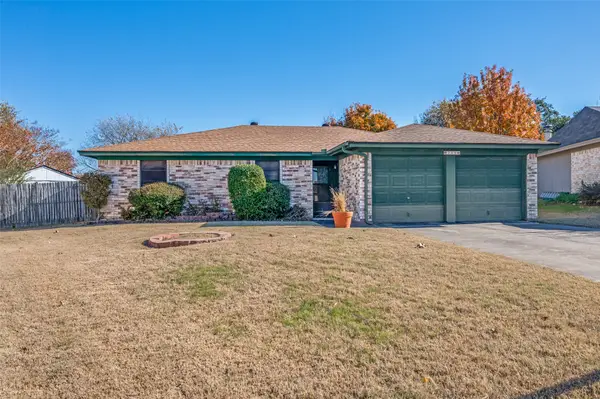 $247,900Active3 beds 2 baths1,265 sq. ft.
$247,900Active3 beds 2 baths1,265 sq. ft.755 Tumbleweed Court, Fort Worth, TX 76108
MLS# 21132358Listed by: REDLINE REALTY, LLC - New
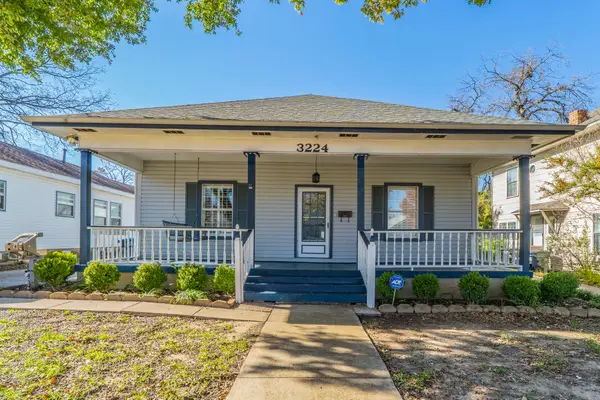 $280,000Active3 beds 2 baths1,974 sq. ft.
$280,000Active3 beds 2 baths1,974 sq. ft.3224 S Adams Street, Fort Worth, TX 76110
MLS# 21130503Listed by: REKONNECTION, LLC - New
 $485,000Active3 beds 2 baths1,840 sq. ft.
$485,000Active3 beds 2 baths1,840 sq. ft.15500 Pioneer Bluff Trail, Fort Worth, TX 76262
MLS# 21132281Listed by: HOMESMART - New
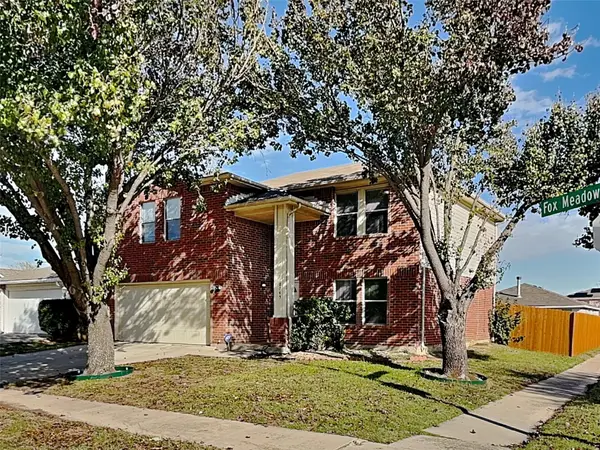 $275,000Active3 beds 3 baths2,134 sq. ft.
$275,000Active3 beds 3 baths2,134 sq. ft.8745 Fox Meadow Way, Fort Worth, TX 76123
MLS# 21132397Listed by: COLDWELL BANKER REALTY
