1812 Placitas Trail, Fort Worth, TX 76131
Local realty services provided by:Better Homes and Gardens Real Estate Winans
Listed by: anastasia riley972-984-0511
Office: coldwell banker realty frisco
MLS#:21092341
Source:GDAR
Price summary
- Price:$350,000
- Price per sq. ft.:$200.34
- Monthly HOA dues:$36.33
About this home
Ideally positioned within the Sante Fe Trails community of Fort Worth, this north-facing residence is waiting for you to make it your home sweet home. The thoughtfully curated floor plan is perfect for both family living and entertaining, as it seamlessly connects the living, kitchen, and dining areas. Upon entrance, you're welcomed by the spacious family room that's filled with natural light and serves as a cozy yet open space to gather with loved ones. Just off the family room, a handsome study tucked behind french doors provides a quiet, private space - ideal for working from home. Prepare meals in the stylish and functional kitchen, featuring sleek stainless-steel appliances, ample counter and cabinet space, and a center island. The primary suite has a lovely bath with soaking tub and walk-in shower, making it your private escape to unwind at the end of the day. The home has been meticulously cared for and is in immaculate condition! Relax under the covered patio in the private backyard, with plenty of space for kids and pets to play. Enjoy being just a short walk to the neighborhood amenities, including a sparkling pool and a park with playground. Serviced by highly sought-after Eagle Mountain-Saginaw ISD, with schools only minutes away. Perfectly situated near Highway 820, Interstate 35W, and the Alliance Corridor - a thriving hub for a variety of major employers, this home offers easy access to shops, restaurants, recreation, and local attractions, including the iconic Fort Worth Stockyards and vibrant downtown.
Contact an agent
Home facts
- Year built:2015
- Listing ID #:21092341
- Added:53 day(s) ago
- Updated:December 14, 2025 at 08:13 AM
Rooms and interior
- Bedrooms:3
- Total bathrooms:2
- Full bathrooms:2
- Living area:1,747 sq. ft.
Heating and cooling
- Cooling:Central Air, Electric
- Heating:Central, Electric
Structure and exterior
- Roof:Composition
- Year built:2015
- Building area:1,747 sq. ft.
- Lot area:0.14 Acres
Schools
- High school:Saginaw
- Middle school:Highland
- Elementary school:Chisholm Ridge
Finances and disclosures
- Price:$350,000
- Price per sq. ft.:$200.34
- Tax amount:$8,373
New listings near 1812 Placitas Trail
- New
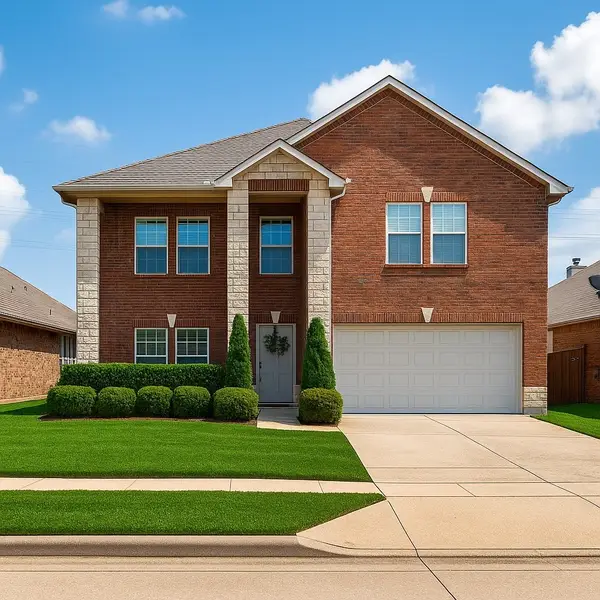 $445,000Active4 beds 3 baths2,907 sq. ft.
$445,000Active4 beds 3 baths2,907 sq. ft.12644 Mourning Dove Lane, Fort Worth, TX 76244
MLS# 21111915Listed by: COLDWELL BANKER REALTY - New
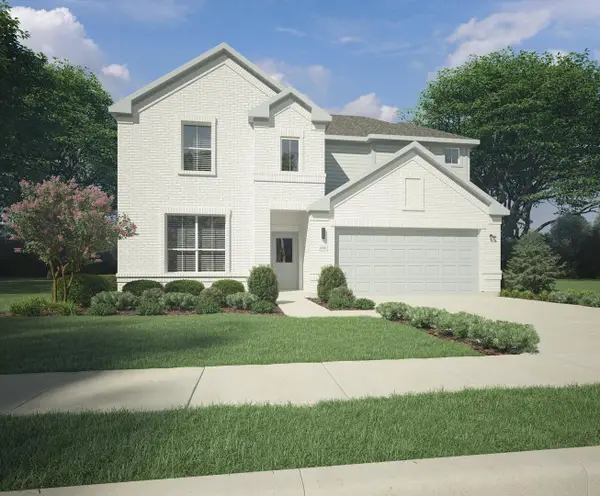 $414,990Active5 beds 4 baths2,968 sq. ft.
$414,990Active5 beds 4 baths2,968 sq. ft.9469 Wild West Way, Crowley, TX 76036
MLS# 21132105Listed by: HOMESUSA.COM - New
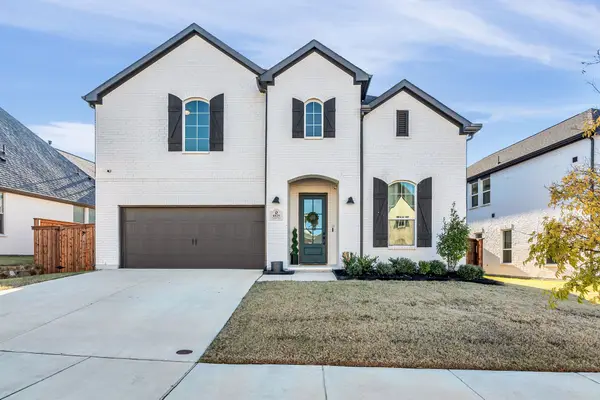 $599,000Active5 beds 4 baths3,614 sq. ft.
$599,000Active5 beds 4 baths3,614 sq. ft.6029 Foxwheel Way, Fort Worth, TX 76123
MLS# 21132352Listed by: UNITED REAL ESTATE DFW - New
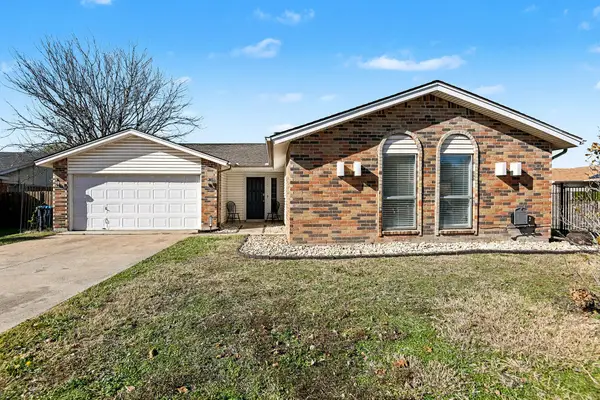 $299,000Active4 beds 2 baths1,838 sq. ft.
$299,000Active4 beds 2 baths1,838 sq. ft.6709 Sunnybank Drive, Fort Worth, TX 76137
MLS# 21120994Listed by: MARK SPAIN REAL ESTATE - New
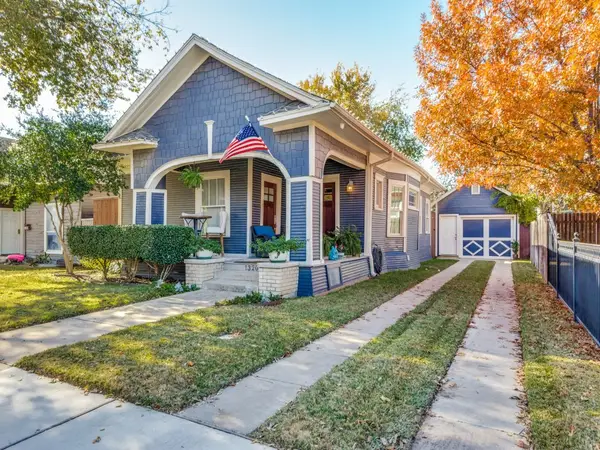 $450,000Active2 beds 2 baths1,300 sq. ft.
$450,000Active2 beds 2 baths1,300 sq. ft.1320 Alston Avenue, Fort Worth, TX 76104
MLS# 21128137Listed by: REAL ESTATE BY PAT GRAY - New
 $450,000Active2 beds 2 baths1,300 sq. ft.
$450,000Active2 beds 2 baths1,300 sq. ft.1320 Alston Avenue, Fort Worth, TX 76104
MLS# 21128137Listed by: REAL ESTATE BY PAT GRAY - New
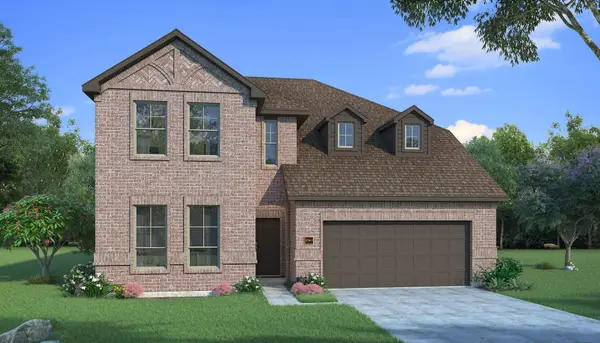 $486,948Active4 beds 3 baths2,765 sq. ft.
$486,948Active4 beds 3 baths2,765 sq. ft.7582 Wild Mint Trail, Prairie Ridge, TX 76084
MLS# 21132427Listed by: HOMESUSA.COM - New
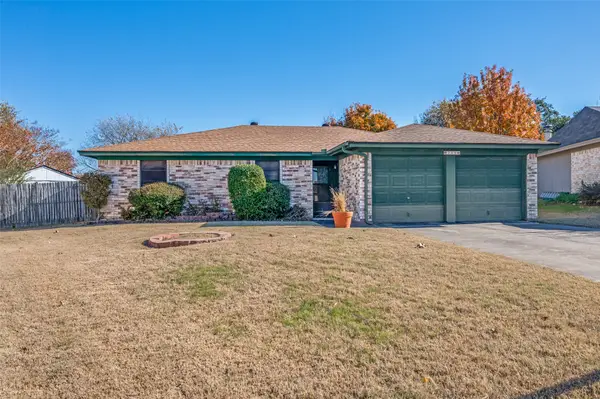 $247,900Active3 beds 2 baths1,265 sq. ft.
$247,900Active3 beds 2 baths1,265 sq. ft.755 Tumbleweed Court, Fort Worth, TX 76108
MLS# 21132358Listed by: REDLINE REALTY, LLC - New
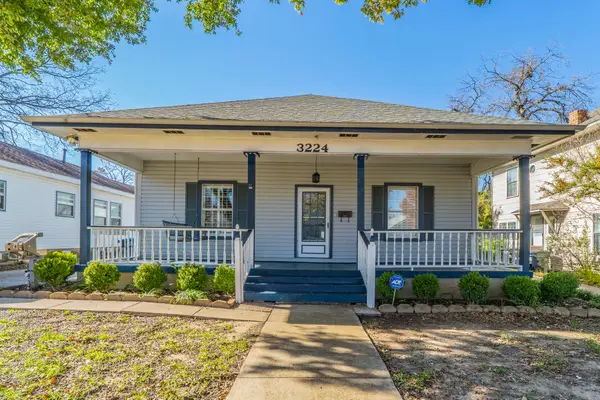 $280,000Active3 beds 2 baths1,974 sq. ft.
$280,000Active3 beds 2 baths1,974 sq. ft.3224 S Adams Street, Fort Worth, TX 76110
MLS# 21130503Listed by: REKONNECTION, LLC - New
 $485,000Active3 beds 2 baths1,840 sq. ft.
$485,000Active3 beds 2 baths1,840 sq. ft.15500 Pioneer Bluff Trail, Fort Worth, TX 76262
MLS# 21132281Listed by: HOMESMART
