1908 Augustus Drive, Fort Worth, TX 76120
Local realty services provided by:Better Homes and Gardens Real Estate Lindsey Realty
Listed by: lola carey469-570-2019
Office: ondemand realty
MLS#:20836363
Source:GDAR
Price summary
- Price:$413,760
- Price per sq. ft.:$163.03
- Monthly HOA dues:$120
About this home
Buyer may qualify for $7,000 first time homebuyer grant! Welcome to this stunning David Weekley Home, nestled on a spacious interior lot in the exclusive gated community of Meadowbrook Place! This beautifully designed Clairmont floorplan offers an open-concept layout, perfect for entertaining.
As you step inside, you'll be captivated by the elegant chandelier, which stays with the home. The spacious living areas flow seamlessly into the gourmet kitchen, featuring granite countertops, stainless steel appliances, an oversized island, and abundant cabinetry—a true delight for any chef!
The primary suite is conveniently located downstairs, boasting a luxurious owner’s garden bath and separate shower. Upstairs, you'll find three generously sized bedrooms, a full bath, and a versatile loft space that can serve as a game room, media area, or additional living space.
Need a home office or flex space? The first-floor study offers endless possibilities. Step outside to enjoy the covered porch, perfect for relaxing or entertaining guests.
Located just minutes from shopping, entertainment, recreation, and downtown, this home blends comfort, luxury, and convenience in one incredible package. Don’t miss your chance to own this entertainer’s dream home!
Contact an agent
Home facts
- Year built:2018
- Listing ID #:20836363
- Added:343 day(s) ago
- Updated:January 17, 2026 at 12:32 PM
Rooms and interior
- Bedrooms:4
- Total bathrooms:3
- Full bathrooms:2
- Half bathrooms:1
- Living area:2,538 sq. ft.
Heating and cooling
- Cooling:Ceiling Fans, Central Air, Electric
- Heating:Central, Natural Gas
Structure and exterior
- Roof:Composition
- Year built:2018
- Building area:2,538 sq. ft.
- Lot area:0.14 Acres
Schools
- High school:Eastern Hills
- Middle school:Handley
- Elementary school:Elliott
Finances and disclosures
- Price:$413,760
- Price per sq. ft.:$163.03
- Tax amount:$9,626
New listings near 1908 Augustus Drive
- New
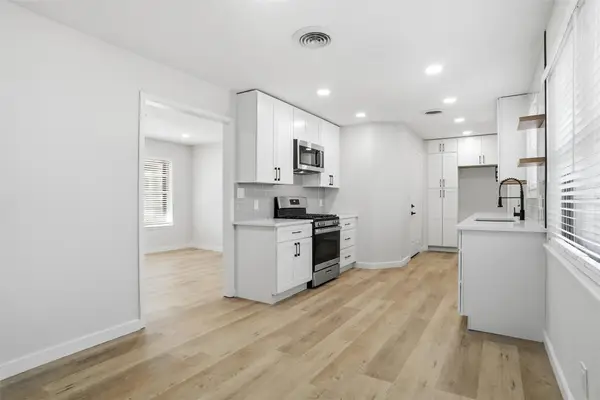 $275,000Active3 beds 2 baths1,180 sq. ft.
$275,000Active3 beds 2 baths1,180 sq. ft.4712 Carlyle Drive, Fort Worth, TX 76132
MLS# 21156949Listed by: BRIX REALTY - New
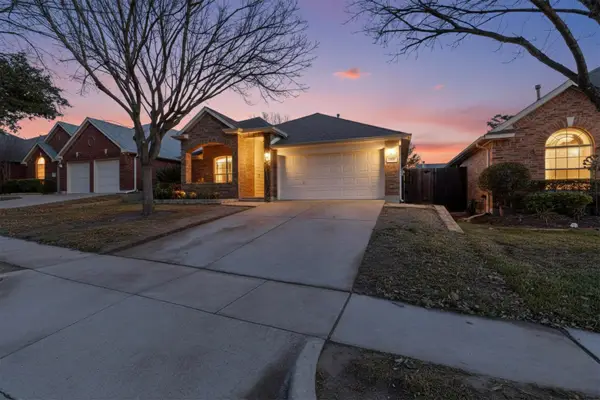 Listed by BHGRE$415,000Active4 beds 2 baths1,831 sq. ft.
Listed by BHGRE$415,000Active4 beds 2 baths1,831 sq. ft.9108 Brinson Drive, Fort Worth, TX 76244
MLS# 21156992Listed by: BETTER HOMES & GARDENS, WINANS - New
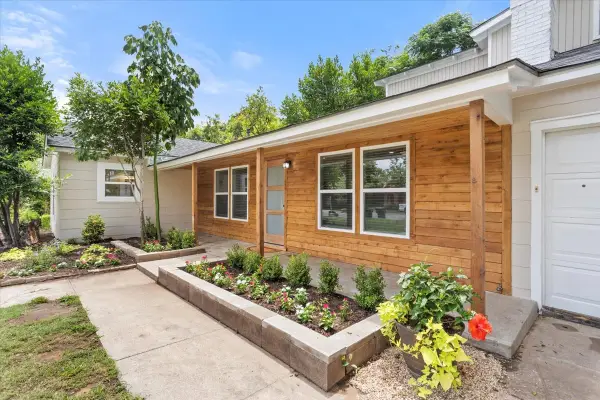 $349,000Active3 beds 2 baths2,010 sq. ft.
$349,000Active3 beds 2 baths2,010 sq. ft.3004 Yucca Avenue, Fort Worth, TX 76111
MLS# 21156302Listed by: WILLIAMS TREW REAL ESTATE - New
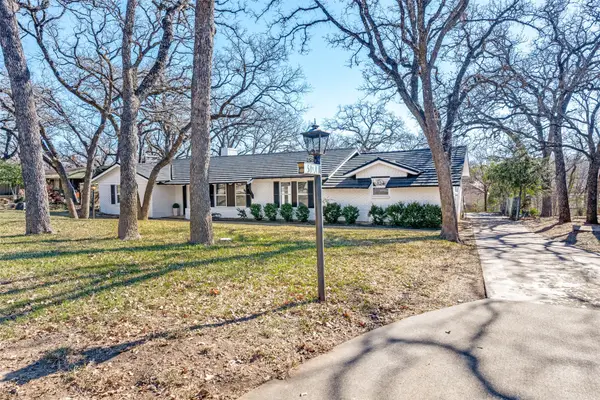 $315,599Active3 beds 2 baths2,027 sq. ft.
$315,599Active3 beds 2 baths2,027 sq. ft.5824 Yolanda Drive, Fort Worth, TX 76112
MLS# 21156691Listed by: PERLA REALTY GROUP, LLC - New
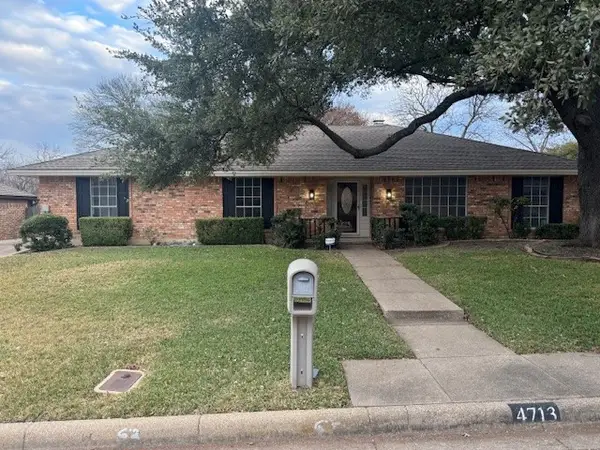 $349,000Active3 beds 2 baths2,148 sq. ft.
$349,000Active3 beds 2 baths2,148 sq. ft.4713 Foxfire Way, Fort Worth, TX 76133
MLS# 21156769Listed by: ONE2THREE REALTY - New
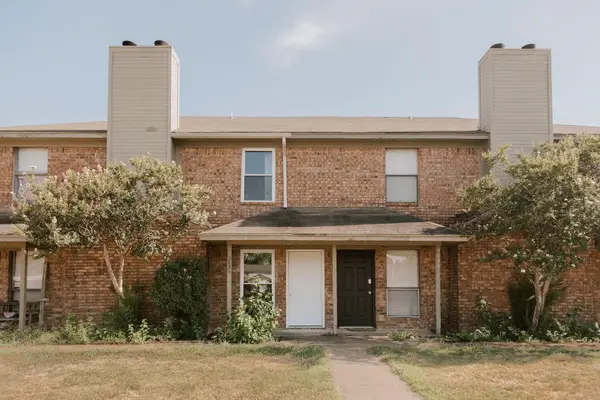 $724,900Active8 beds 8 baths4,352 sq. ft.
$724,900Active8 beds 8 baths4,352 sq. ft.5833 Shadydell Drive, Fort Worth, TX 76135
MLS# 21145106Listed by: MONUMENT REALTY - New
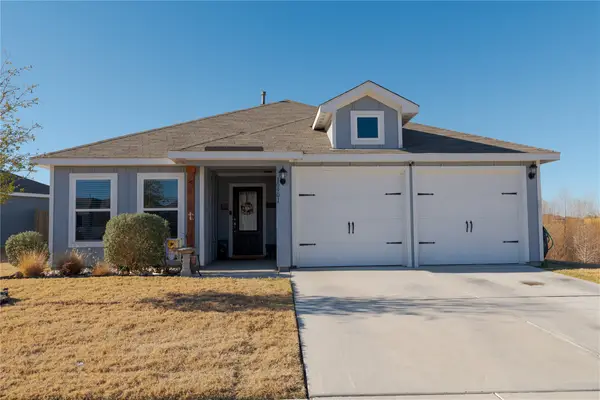 $329,900Active3 beds 2 baths1,301 sq. ft.
$329,900Active3 beds 2 baths1,301 sq. ft.10901 Copper Hills Lane, Fort Worth, TX 76108
MLS# 21151110Listed by: MINDSET REAL ESTATE - New
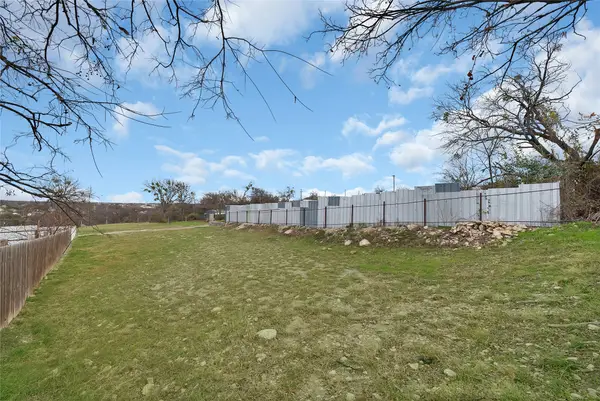 $65,000Active0 Acres
$65,000Active0 Acres2909 Pearl Avenue, Fort Worth, TX 76106
MLS# 21152789Listed by: KELLER WILLIAMS REALTY - New
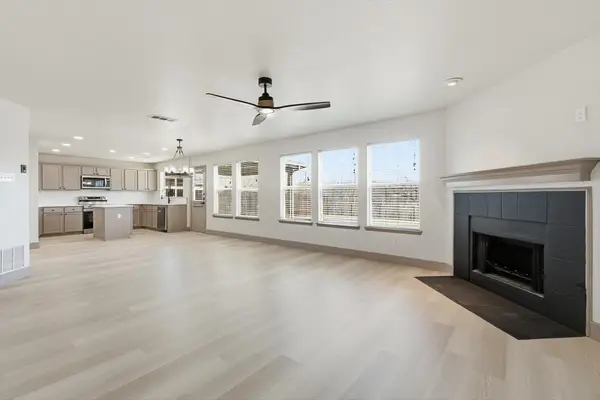 $349,999Active5 beds 3 baths2,459 sq. ft.
$349,999Active5 beds 3 baths2,459 sq. ft.9140 Liberty Crossing Drive, Fort Worth, TX 76131
MLS# 21156908Listed by: TRUHOME REAL ESTATE - Open Sat, 2 to 4pmNew
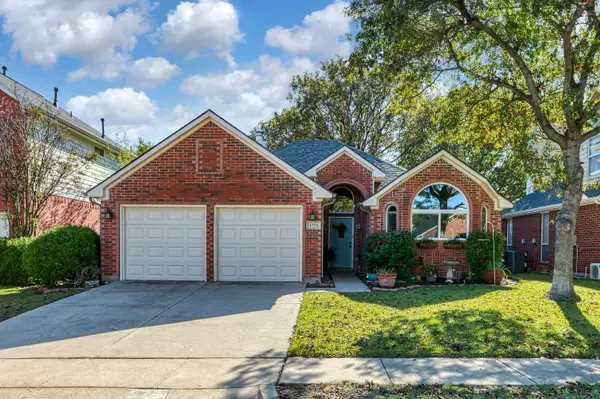 $300,000Active3 beds 2 baths1,508 sq. ft.
$300,000Active3 beds 2 baths1,508 sq. ft.4712 N Cascades Street, Fort Worth, TX 76137
MLS# 21103486Listed by: COMPASS RE TEXAS, LLC
