1924 Druid Lane, Fort Worth, TX 76112
Local realty services provided by:Better Homes and Gardens Real Estate Winans
Listed by: wendy bartlett, erin frye817-806-4100
Office: bhhs premier properties
MLS#:21066372
Source:GDAR
Price summary
- Price:$389,000
- Price per sq. ft.:$148.93
About this home
This stunningly remodeled 4-bedroom, 2.5-bath ranch-style home in the highly sought-after Cookes Meadow Addition perfectly blends modern luxury with timeless charm. Inside, you’ll find a thoughtfully redesigned layout featuring a dedicated office with French doors and a chef-inspired kitchen boasting a 5-foot island, a spacious 6-foot pantry, pot filler, touchless faucets, trash compactor, and a Wi-Fi-enabled double oven. The open-concept living space flows seamlessly to the extended covered patio—accessible from both the dining area and the primary suite—ideal for al fresco dining and entertaining.
Retreat to the luxurious primary suite, complete with custom crown molding and a spa-like bath with fireplace and a custom walk-in closet. Additional highlights include two tankless water heaters, an energy-efficient electric heat pump, and a sprinkler system for the large corner lot.
Perfectly situated just 15 minutes from Six Flags, AT&T Stadium, and downtown Fort Worth, with quick freeway access for an easy commute. This home is truly a must-see!
Contact an agent
Home facts
- Year built:1976
- Listing ID #:21066372
- Added:58 day(s) ago
- Updated:November 20, 2025 at 02:45 AM
Rooms and interior
- Bedrooms:4
- Total bathrooms:3
- Full bathrooms:2
- Half bathrooms:1
- Living area:2,612 sq. ft.
Heating and cooling
- Cooling:Ceiling Fans, Central Air, Electric
- Heating:Central, Electric, Heat Pump
Structure and exterior
- Roof:Composition
- Year built:1976
- Building area:2,612 sq. ft.
- Lot area:0.14 Acres
Schools
- High school:Eastern Hills
- Middle school:Handley
- Elementary school:Atwood
Finances and disclosures
- Price:$389,000
- Price per sq. ft.:$148.93
- Tax amount:$6,678
New listings near 1924 Druid Lane
- New
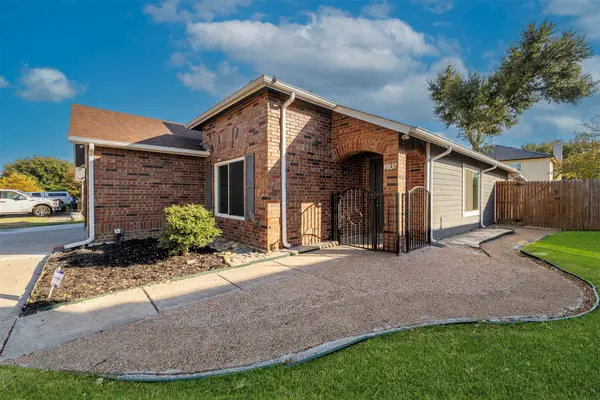 $280,000Active3 beds 2 baths1,459 sq. ft.
$280,000Active3 beds 2 baths1,459 sq. ft.10137 Chapel Ridge Drive, Fort Worth, TX 76116
MLS# 21095526Listed by: RELO RADAR - New
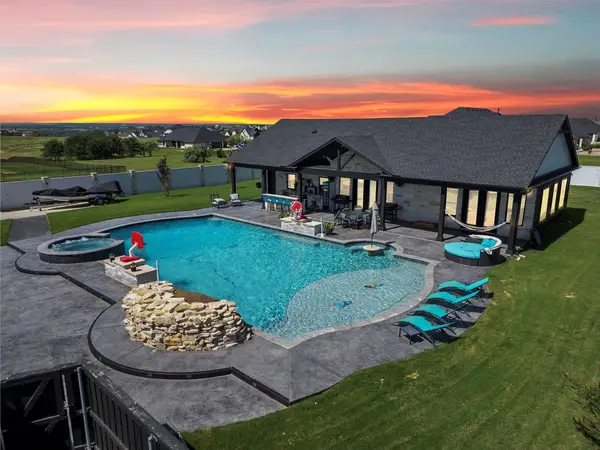 $1,400,000Active4 beds 5 baths3,260 sq. ft.
$1,400,000Active4 beds 5 baths3,260 sq. ft.12012 Bella Vino Drive, Fort Worth, TX 76126
MLS# 21116378Listed by: X2 REALTY GROUP - New
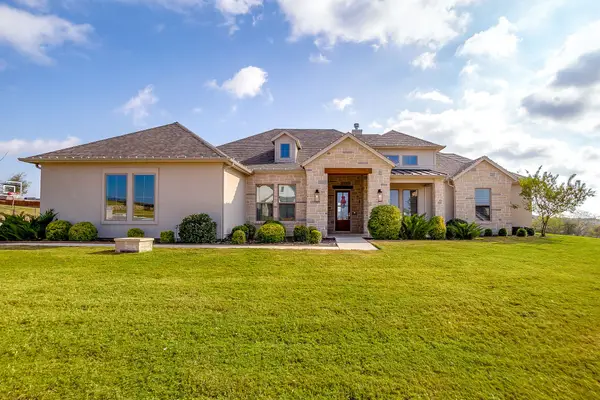 $1,200,000Active4 beds 3 baths3,637 sq. ft.
$1,200,000Active4 beds 3 baths3,637 sq. ft.7732 Laura Lake Lane, Fort Worth, TX 76126
MLS# 21116905Listed by: LEAGUE REAL ESTATE - New
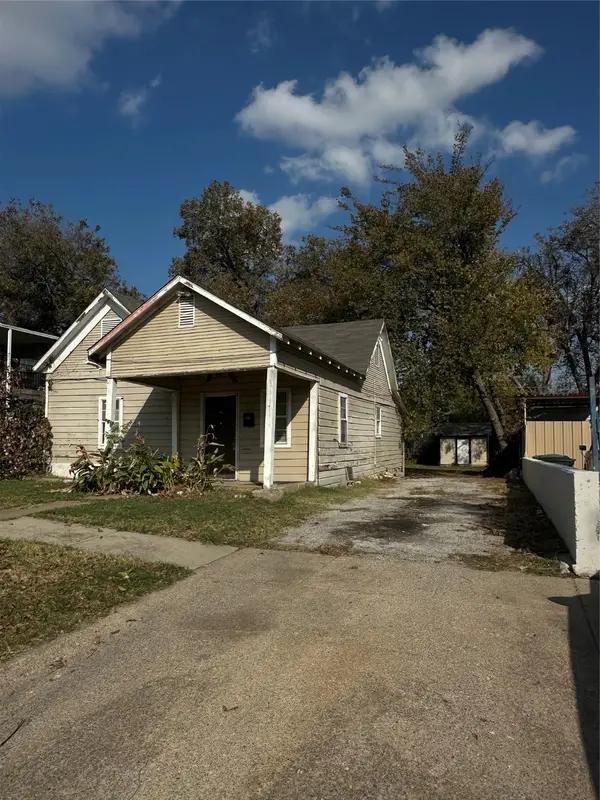 $135,000Active3 beds 1 baths984 sq. ft.
$135,000Active3 beds 1 baths984 sq. ft.1710 Gould Avenue, Fort Worth, TX 76164
MLS# 21116923Listed by: REALTY OF AMERICA, LLC - New
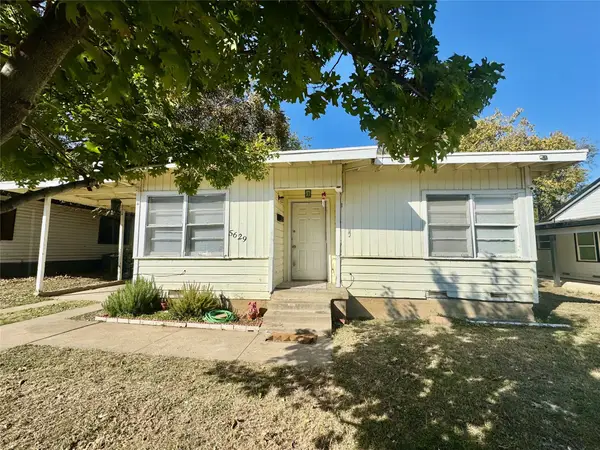 $140,000Active2 beds 1 baths856 sq. ft.
$140,000Active2 beds 1 baths856 sq. ft.5629 Wainwright Drive, Fort Worth, TX 76112
MLS# 21110134Listed by: KELLER WILLIAMS FORT WORTH - New
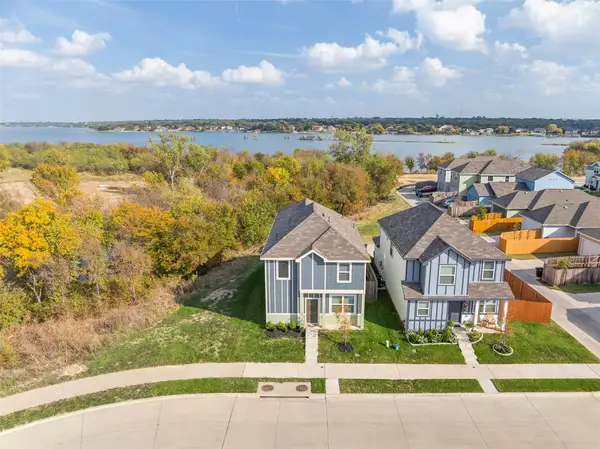 $334,900Active3 beds 3 baths2,013 sq. ft.
$334,900Active3 beds 3 baths2,013 sq. ft.5712 Shore Point Trail, Fort Worth, TX 76119
MLS# 21114564Listed by: ALLIE BETH ALLMAN & ASSOCIATES - New
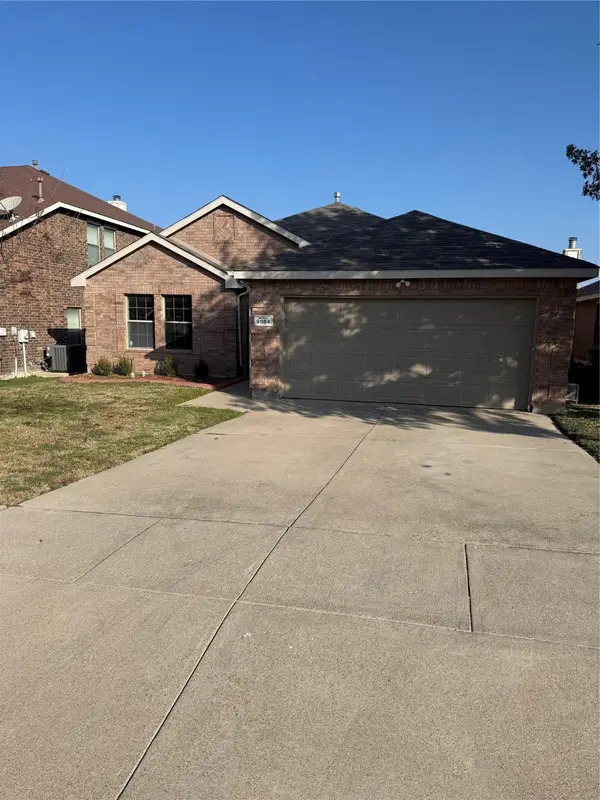 $299,990Active3 beds 2 baths1,924 sq. ft.
$299,990Active3 beds 2 baths1,924 sq. ft.9884 Autumn Sage Drive, Fort Worth, TX 76108
MLS# 21116699Listed by: AESTHETIC REALTY, LLC - New
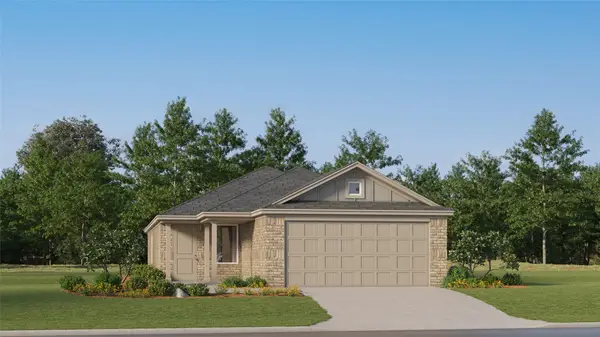 $249,124Active3 beds 2 baths1,451 sq. ft.
$249,124Active3 beds 2 baths1,451 sq. ft.1361 Blazin Bronco Trail, Fort Worth, TX 76052
MLS# 21116791Listed by: TURNER MANGUM,LLC - New
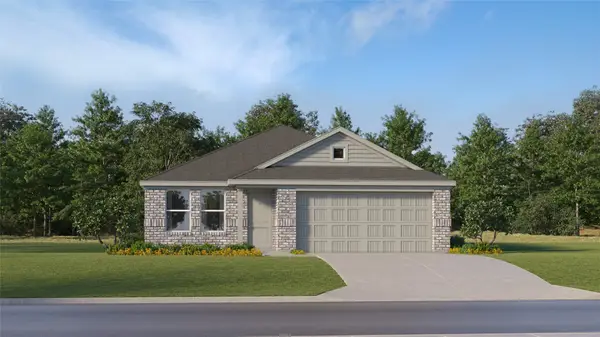 $281,674Active3 beds 2 baths1,522 sq. ft.
$281,674Active3 beds 2 baths1,522 sq. ft.1368 Amapola Drive, Fort Worth, TX 76052
MLS# 21116802Listed by: TURNER MANGUM,LLC - New
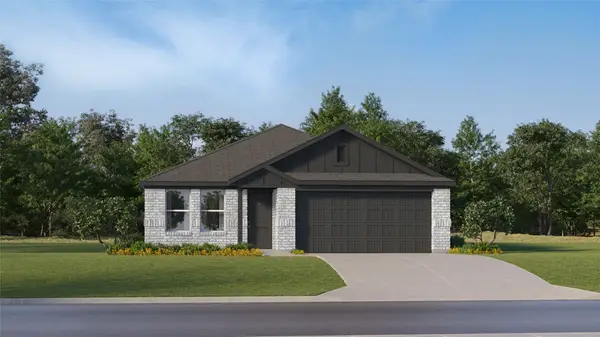 $296,824Active4 beds 2 baths1,720 sq. ft.
$296,824Active4 beds 2 baths1,720 sq. ft.1384 Amapola Drive, Fort Worth, TX 76052
MLS# 21116806Listed by: TURNER MANGUM,LLC
