1924 Grey Bark Street, Fort Worth, TX 76008
Local realty services provided by:Better Homes and Gardens Real Estate The Bell Group
Listed by:sophie yoder817-247-3535
Office:compass re texas, llc.
MLS#:20957558
Source:GDAR
Price summary
- Price:$650,000
- Price per sq. ft.:$208.27
- Monthly HOA dues:$225
About this home
Welcome to 1924 Grey Bark, in Walsh Phase 1! With great curb appeal and a thoughtful layout, this home features open-concept living with a spacious chef's kitchen, large island, stainless steel appliances and seamless flow to the generous dining and living areas. The oversized primary suite is privately tucked away on the first floor with peaceful views into the spacious and private backyard. Upstairs offers three secondary bedrooms with Jack & Jill bath and a large bonus living area—perfect for play, media, or study space. The third bedroom features generous hillside views of Downtown Fort Worth. Additional highlights include energy-efficient construction, and designer selections throughout. Oversized garage with tandem parking, ideal for golf-cart storage. Enjoy all the best of Walsh living just moments from Walsh Elementary, 1-block to the park and playground! Access to hike + bike trails, resort-style pool, parks, on-site elementary, neighborhood market, and brand new Fire Station. Zoned to Aledo ISD!
Contact an agent
Home facts
- Year built:2019
- Listing ID #:20957558
- Added:111 day(s) ago
- Updated:October 02, 2025 at 11:37 AM
Rooms and interior
- Bedrooms:4
- Total bathrooms:4
- Full bathrooms:3
- Half bathrooms:1
- Living area:3,121 sq. ft.
Heating and cooling
- Cooling:Ceiling Fans, Central Air, Electric
- Heating:Central, Electric
Structure and exterior
- Roof:Composition
- Year built:2019
- Building area:3,121 sq. ft.
- Lot area:0.17 Acres
Schools
- High school:Aledo
- Middle school:Aledo
- Elementary school:Walsh
Finances and disclosures
- Price:$650,000
- Price per sq. ft.:$208.27
- Tax amount:$12,333
New listings near 1924 Grey Bark Street
- New
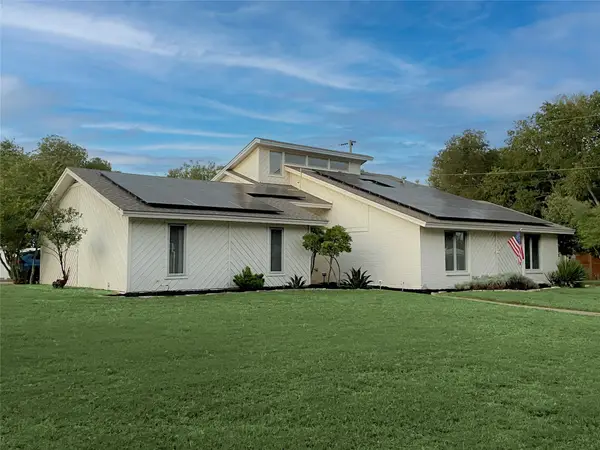 $494,900Active3 beds 3 baths2,246 sq. ft.
$494,900Active3 beds 3 baths2,246 sq. ft.5450 Starlight Drive N, Fort Worth, TX 76126
MLS# 21059274Listed by: JPAR - PLANO - New
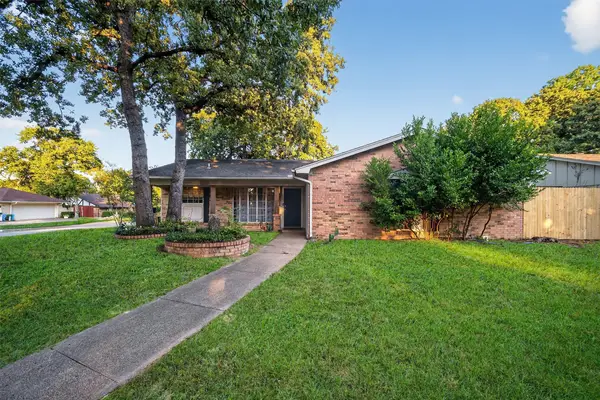 $290,000Active3 beds 2 baths1,650 sq. ft.
$290,000Active3 beds 2 baths1,650 sq. ft.2501 Warren Lane, Fort Worth, TX 76112
MLS# 21064573Listed by: RENDON REALTY, LLC - New
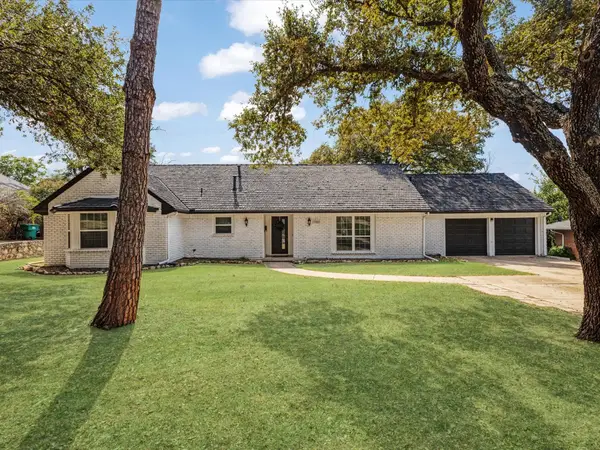 $374,500Active5 beds 2 baths2,256 sq. ft.
$374,500Active5 beds 2 baths2,256 sq. ft.3805 Kimberly Lane, Fort Worth, TX 76133
MLS# 21075310Listed by: RENDON REALTY, LLC - New
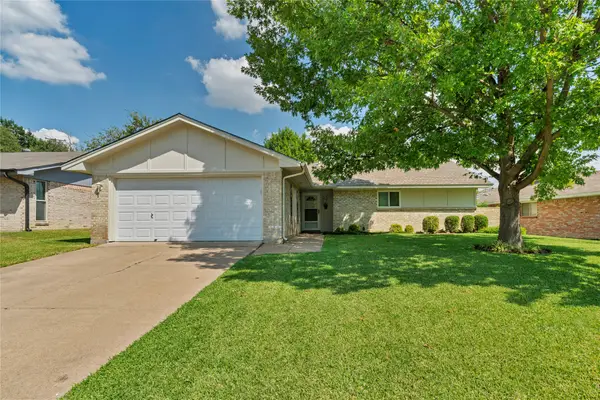 $260,000Active3 beds 2 baths1,482 sq. ft.
$260,000Active3 beds 2 baths1,482 sq. ft.3001 Elsinor Drive, Fort Worth, TX 76116
MLS# 21069462Listed by: RJ WILLIAMS & COMPANY RE - New
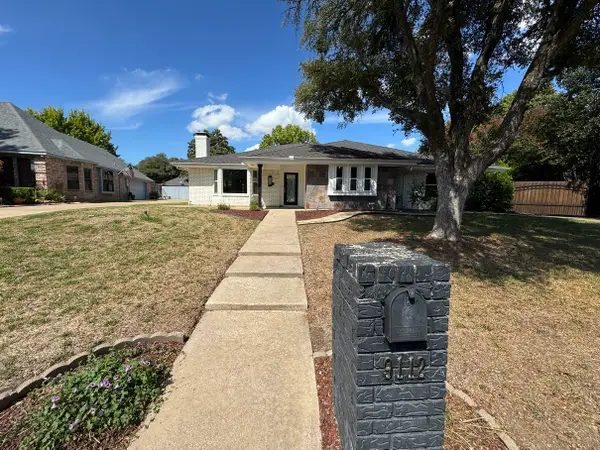 $382,000Active3 beds 3 baths2,788 sq. ft.
$382,000Active3 beds 3 baths2,788 sq. ft.9112 Westwood Shores Drive, Fort Worth, TX 76179
MLS# 21075514Listed by: SUSY SALDIVAR REAL ESTATE - New
 $270,000Active3 beds 2 baths1,820 sq. ft.
$270,000Active3 beds 2 baths1,820 sq. ft.4825 Barberry Drive, Fort Worth, TX 76133
MLS# 21075710Listed by: LPT REALTY - New
 $525,000Active4 beds 2 baths2,016 sq. ft.
$525,000Active4 beds 2 baths2,016 sq. ft.4416 Stonedale Road, Fort Worth, TX 76116
MLS# 21050643Listed by: COLDWELL BANKER REALTY - New
 $450,000Active2 beds 2 baths1,605 sq. ft.
$450,000Active2 beds 2 baths1,605 sq. ft.3465 Wellington Road, Fort Worth, TX 76116
MLS# 21073844Listed by: HELEN PAINTER GROUP, REALTORS - New
 $434,995Active4 beds 4 baths2,781 sq. ft.
$434,995Active4 beds 4 baths2,781 sq. ft.10861 Black Onyx Drive, Fort Worth, TX 76036
MLS# 21075454Listed by: CENTURY 21 MIKE BOWMAN, INC. - New
 $275,000Active3 beds 2 baths1,355 sq. ft.
$275,000Active3 beds 2 baths1,355 sq. ft.4213 Iris Avenue, Fort Worth, TX 76137
MLS# 21067685Listed by: LPT REALTY, LLC
