1924 Grey Bark Street, Fort Worth, TX 76008
Local realty services provided by:Better Homes and Gardens Real Estate Rhodes Realty
Listed by: whitney rodriguez469-387-3050
Office: williams trew real estate
MLS#:21116325
Source:GDAR
Price summary
- Price:$590,000
- Price per sq. ft.:$189.04
- Monthly HOA dues:$233
About this home
1% Buyer credit with preferred lender! 1924 Grey Bark is a one-owner home that shows exceptional care from top to bottom. It offers 4 bedrooms, 3.5 baths, a dedicated office with French doors, and an open-concept main living area centered around a gas fireplace with an upgraded stone surround and oversized mantel. The kitchen provides generous storage and prep space, upgraded countertops, and an recently updated backsplash, while the entire home is finished in a professionally curated Sherwin Williams designer paint package added after build. The primary suite sits on the main floor and offers a sense of privacy with relaxing views of the backyard, along with a spacious bath that includes a soaking tub, separate shower, upgraded cabinetry, and a custom Elfa closet system with updated flooring and no carpet. Upstairs, a large secondary living area connects to three sizable bedrooms and two full baths, including a Jack and Jill. One of the bedrooms even offers views of downtown Fort Worth. Outside, the covered patio overlooks a large, flat yard with excellent privacy and well-kept landscaping. Major upgrades include a 2024 Owens Corning Class 4 shingle roof with transferable warranty, seamless Class 4 metal roofing on the porch and garage cornice, added ridge ventilation, epoxy garage flooring, Decora switches, and enhanced front landscaping. Professional landscape plans for the back and side yard are included. With a three-car garage, no carpet downstairs, no pets, and meticulous maintenance, this move-in-ready home stands out. All of this is just one block from Theatre Park with a zip line and playground, two blocks from Walsh Elementary, and close to the Athletic Club with its gym, two pools, tennis and pickleball courts, sand volleyball, basketball, makerspace, the Village Market and gas station, dog parks, multiple playgrounds, and more than 26 miles of trails.
Contact an agent
Home facts
- Year built:2019
- Listing ID #:21116325
- Added:49 day(s) ago
- Updated:January 10, 2026 at 01:10 PM
Rooms and interior
- Bedrooms:4
- Total bathrooms:4
- Full bathrooms:3
- Half bathrooms:1
- Living area:3,121 sq. ft.
Heating and cooling
- Cooling:Ceiling Fans, Central Air, Electric
- Heating:Central, Electric, Fireplaces, Natural Gas, Zoned
Structure and exterior
- Roof:Composition, Metal
- Year built:2019
- Building area:3,121 sq. ft.
- Lot area:0.17 Acres
Schools
- High school:Aledo
- Middle school:McAnally
- Elementary school:Walsh
Finances and disclosures
- Price:$590,000
- Price per sq. ft.:$189.04
- Tax amount:$13,376
New listings near 1924 Grey Bark Street
- New
 $484,000Active5 beds 4 baths3,111 sq. ft.
$484,000Active5 beds 4 baths3,111 sq. ft.10113 Vintage Drive, Fort Worth, TX 76244
MLS# 21150351Listed by: OPENDOOR BROKERAGE, LLC - New
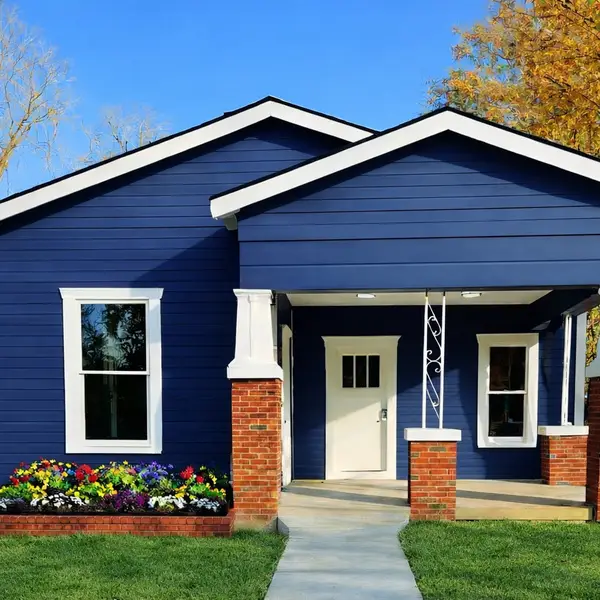 $635,000Active4 beds 3 baths1,972 sq. ft.
$635,000Active4 beds 3 baths1,972 sq. ft.1615 Fairmount Avenue, Fort Worth, TX 76104
MLS# 21149130Listed by: ULTIMA REAL ESTATE SERVICES - New
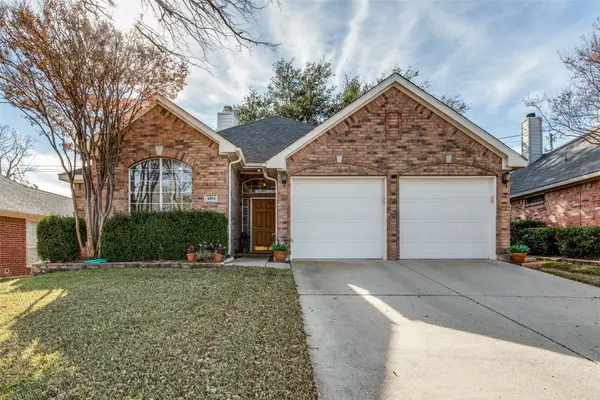 $315,000Active3 beds 2 baths1,512 sq. ft.
$315,000Active3 beds 2 baths1,512 sq. ft.4804 Davy Crockett Trail, Fort Worth, TX 76137
MLS# 21149169Listed by: KELLER WILLIAMS FRISCO STARS - New
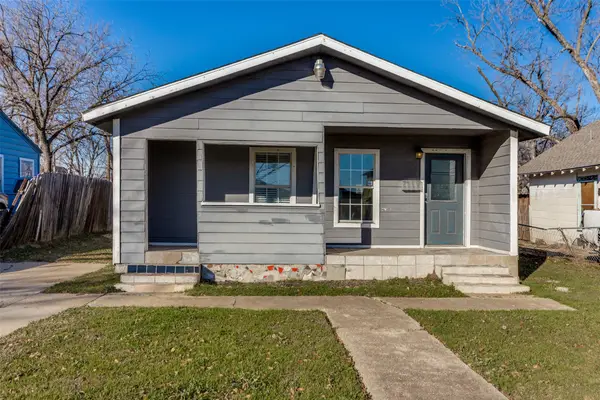 $170,000Active2 beds 2 baths1,008 sq. ft.
$170,000Active2 beds 2 baths1,008 sq. ft.1415 E Terrell Avenue, Fort Worth, TX 76104
MLS# 21150106Listed by: KELLER WILLIAMS REALTY DPR - New
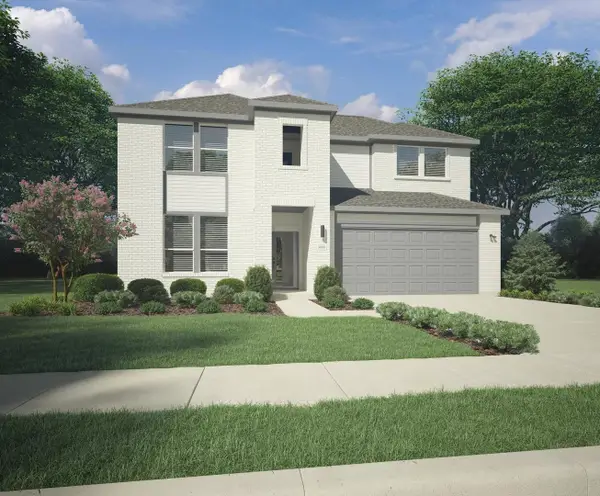 $419,990Active5 beds 4 baths2,937 sq. ft.
$419,990Active5 beds 4 baths2,937 sq. ft.1448 Barbacoa Drive, Haslet, TX 76052
MLS# 21150338Listed by: HOMESUSA.COM - New
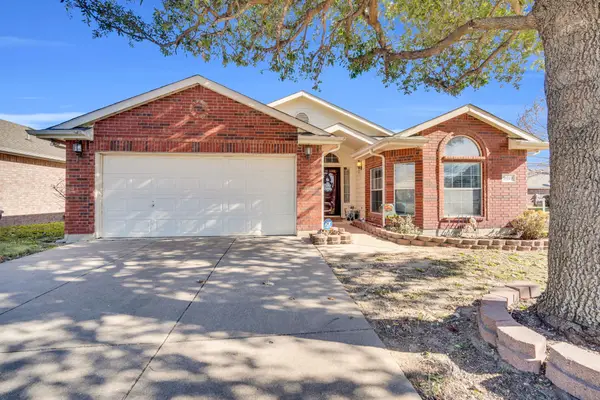 $274,999Active3 beds 2 baths1,623 sq. ft.
$274,999Active3 beds 2 baths1,623 sq. ft.9229 Nightingale Drive, Fort Worth, TX 76123
MLS# 21150112Listed by: LPT REALTY, LLC. - New
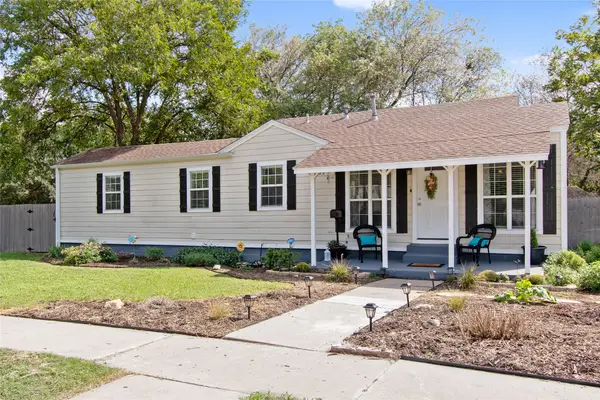 $299,000Active3 beds 1 baths1,108 sq. ft.
$299,000Active3 beds 1 baths1,108 sq. ft.3909 Locke Avenue, Fort Worth, TX 76107
MLS# 21150265Listed by: FATHOM REALTY, LLC - New
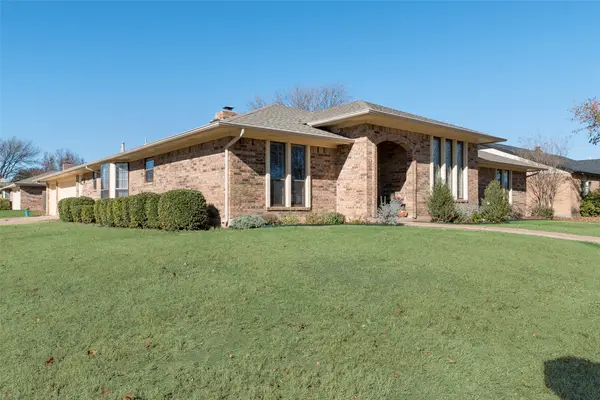 $339,900Active4 beds 3 baths2,193 sq. ft.
$339,900Active4 beds 3 baths2,193 sq. ft.4336 Longmeadow Way, Fort Worth, TX 76133
MLS# 21148911Listed by: ABLE REALTY - New
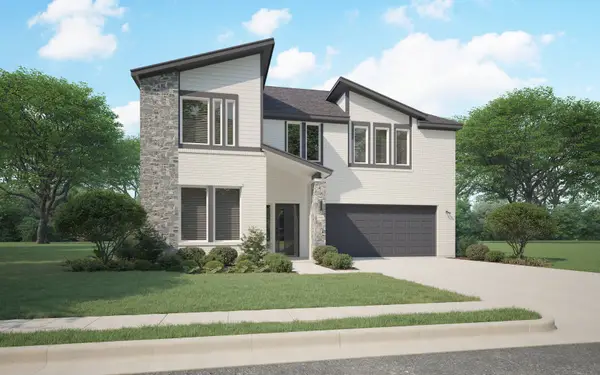 $417,490Active4 beds 3 baths2,704 sq. ft.
$417,490Active4 beds 3 baths2,704 sq. ft.1421 Barbacoa Drive, Haslet, TX 76052
MLS# 21150195Listed by: HOMESUSA.COM - New
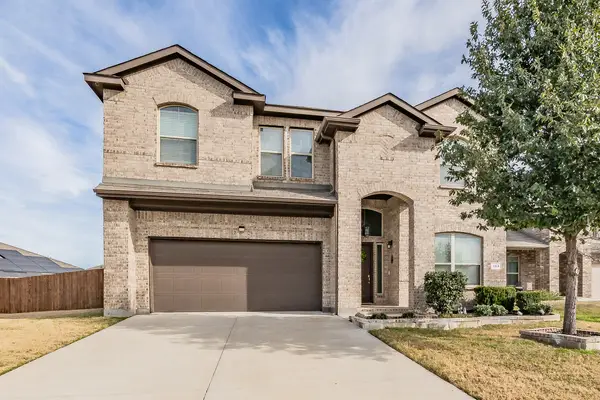 $432,500Active4 beds 3 baths2,845 sq. ft.
$432,500Active4 beds 3 baths2,845 sq. ft.153 Hidden Creek Court, Saginaw, TX 76131
MLS# 21147776Listed by: JPAR NORTH CENTRAL METRO 2
