200 Silverleaf Drive, Fort Worth, TX 76112
Local realty services provided by:Better Homes and Gardens Real Estate Winans
Listed by: theresa jowell817-888-8849
Office: the property shop
MLS#:21071016
Source:GDAR
Price summary
- Price:$540,000
- Price per sq. ft.:$124.6
About this home
Stunning, updated multi-level home with pool on the East side of Woodhaven Country Club Estates. Located on a former golf course—now a beautiful green space—with zoning recently approved for a future 18-hole, par-3 course. This spacious 4,334 sq.ft. home features 4 large bedrooms, each with its own ensuite bath (4 full, plus 2 half baths total). The expansive main living area opens into two dining areas and a sleek, modern kitchen—perfect for entertaining. The primary suite offers a private sitting room with fireplace and spa-like ensuite. Smartly designed across four levels - Level 1: Laundry room, garage entry, and dedicated pool bath. Level 2: Three bedrooms, three full bathrooms, and a study. Level 3 (Main Level): Front door entry, grand living room with fireplace, kitchen, dining areas, half bath, and the primary suite with sitting room and second fireplace. Level 4: Game room, full bar, and two oversized storage rooms. The private backyard oasis includes a sparkling pool and mature landscaping. This prime location is just 10 mins to downtown Fort Worth, 15 mins to Arlington Entertainment District, 25 mins to DFW Airport, and 30 mins to downtown Dallas. Just 2 miles south of the new Trinity Lakes Station (TRE line), connecting to Dallas, Fort Worth & Mid-Cities. Don’t miss this rare opportunity to own a luxury retreat in an established, sought-after neighborhood with exciting redevelopment plans.
Contact an agent
Home facts
- Year built:1973
- Listing ID #:21071016
- Added:42 day(s) ago
- Updated:November 22, 2025 at 12:41 PM
Rooms and interior
- Bedrooms:4
- Total bathrooms:6
- Full bathrooms:4
- Half bathrooms:2
- Living area:4,334 sq. ft.
Heating and cooling
- Cooling:Ceiling Fans, Central Air, Electric
- Heating:Central, Electric, Fireplaces
Structure and exterior
- Roof:Composition
- Year built:1973
- Building area:4,334 sq. ft.
- Lot area:0.4 Acres
Schools
- High school:Eastern Hills
- Middle school:Meadowbrook
- Elementary school:John T White
Finances and disclosures
- Price:$540,000
- Price per sq. ft.:$124.6
- Tax amount:$12,351
New listings near 200 Silverleaf Drive
- New
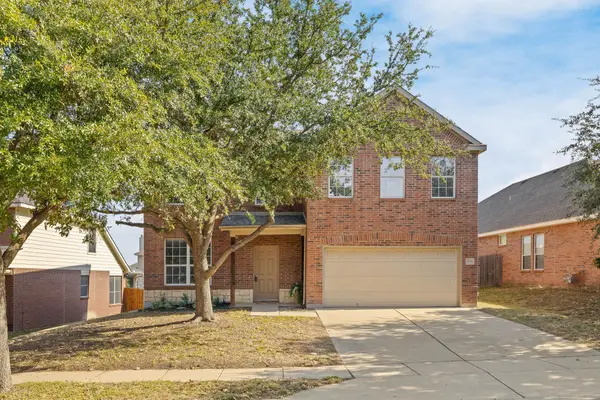 $315,000Active3 beds 3 baths2,310 sq. ft.
$315,000Active3 beds 3 baths2,310 sq. ft.1009 Terrace View Drive, Fort Worth, TX 76108
MLS# 21113777Listed by: KELLER WILLIAMS FORT WORTH - New
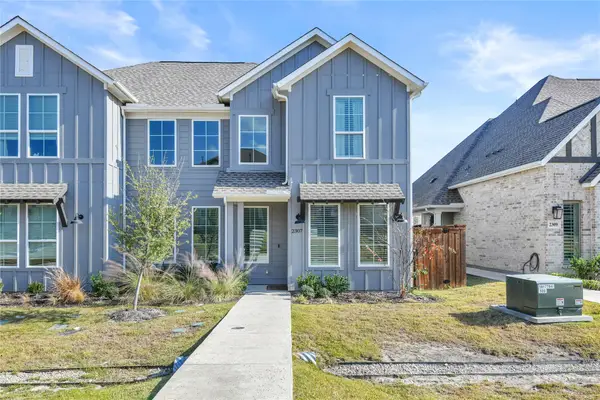 $429,300Active3 beds 4 baths2,409 sq. ft.
$429,300Active3 beds 4 baths2,409 sq. ft.2307 Offerande Drive, Fort Worth, TX 76008
MLS# 21111060Listed by: TEXAS LEGACY REALTY - New
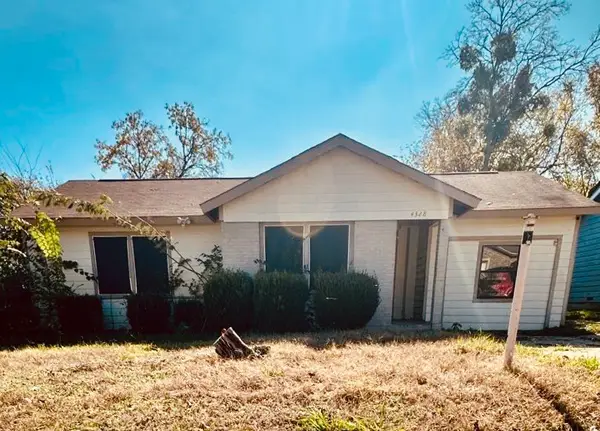 $125,000Active3 beds 1 baths828 sq. ft.
$125,000Active3 beds 1 baths828 sq. ft.4328 Strong Avenue, Fort Worth, TX 76105
MLS# 21118747Listed by: DELIA M GARCIA REALTY - New
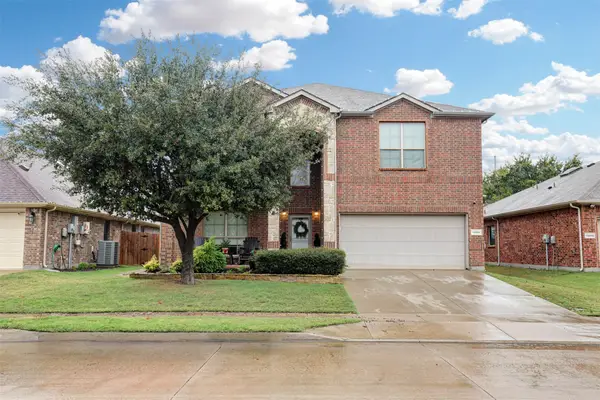 $440,000Active5 beds 3 baths2,949 sq. ft.
$440,000Active5 beds 3 baths2,949 sq. ft.13041 Sierra View Drive, Fort Worth, TX 76244
MLS# 21117862Listed by: THE PROPERTY SHOP - New
 $119,000Active4 beds 2 baths1,092 sq. ft.
$119,000Active4 beds 2 baths1,092 sq. ft.1217 High Street, Fort Worth, TX 76110
MLS# 21118702Listed by: REALTY RIGHT - New
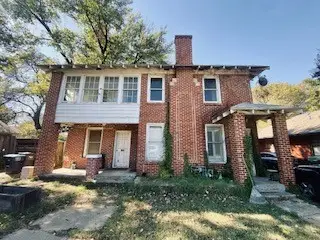 $355,000Active4 beds 2 baths2,864 sq. ft.
$355,000Active4 beds 2 baths2,864 sq. ft.1718 S Adams Street, Fort Worth, TX 76110
MLS# 21118729Listed by: COMPASS RE TEXAS, LLC - New
 $350,000Active3 beds 2 baths1,625 sq. ft.
$350,000Active3 beds 2 baths1,625 sq. ft.12740 Hannahsville Lane, Fort Worth, TX 76244
MLS# 21115717Listed by: GREAT2GRAND PROPERTIES, LLC - New
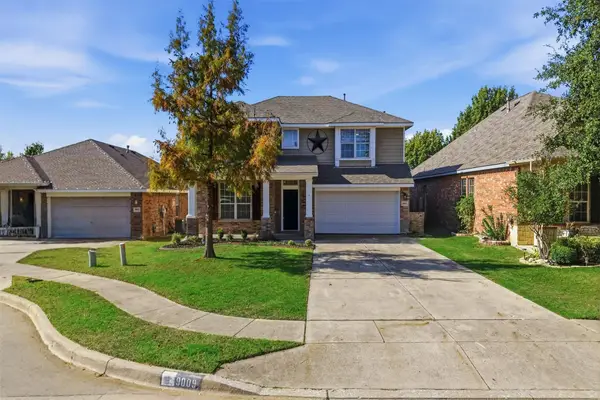 $380,000Active5 beds 4 baths2,939 sq. ft.
$380,000Active5 beds 4 baths2,939 sq. ft.9009 Trail Blazer Drive, Fort Worth, TX 76131
MLS# 21117836Listed by: POWERSTAR REALTY - Open Sun, 1am to 3pmNew
 $1,200,000Active4 beds 4 baths4,332 sq. ft.
$1,200,000Active4 beds 4 baths4,332 sq. ft.2341 Lofton Terrace, Fort Worth, TX 76109
MLS# 21118311Listed by: FORT WORTH FOCUSED REAL ESTATE - New
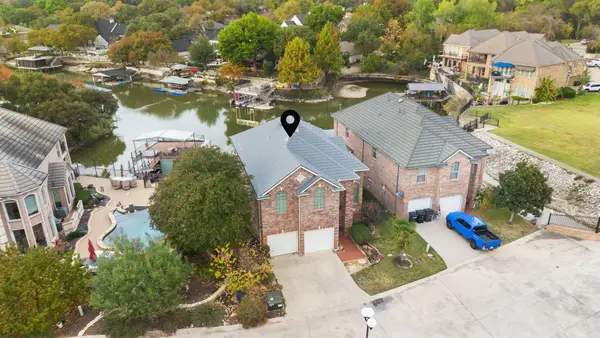 $750,000Active4 beds 3 baths2,294 sq. ft.
$750,000Active4 beds 3 baths2,294 sq. ft.8516 Sunset Cove Court, Fort Worth, TX 76179
MLS# 21118317Listed by: STEPHANIE KAHAN REAL ESTATE
