201 W Lancaster Avenue #114, Fort Worth, TX 76102
Local realty services provided by:Better Homes and Gardens Real Estate Rhodes Realty
Listed by:rebecca levy214-369-6000
Office:dave perry miller real estate
MLS#:21045485
Source:GDAR
Price summary
- Price:$207,500
- Price per sq. ft.:$253.67
- Monthly HOA dues:$532
About this home
Rare recently refreshed T&P Loft 1 bedroom plus study area with balcony! Updates include fresh paint, flooring, and updated lighting. A short distance to shops, dining & entertainment all around the building in Sundance Square, South Main,Magnolia Avenue areas, & Fort Worth Water Gardens! Building is connected to the Trinity Railway Express Station and T&P Tavern. Hop on Texrail for a quick dinner in Grapevine or ride to DFW Terminal B. Very well maintained condo features a true bedroom (wall goes all the way up to ceiling) and large closet. HOA dues include exterior and common areas plus fitness center, owner's club room, multiple courtyards, full concierge, a media room, business center, pool and cable & internet package as well as hazard insurance! Owner's can reserve the club room or media room for private parties...Don’t miss out on your opportunity to own a piece of downtown Fort Worth.
Contact an agent
Home facts
- Year built:2005
- Listing ID #:21045485
- Added:4 day(s) ago
- Updated:September 02, 2025 at 04:49 PM
Rooms and interior
- Bedrooms:1
- Total bathrooms:1
- Full bathrooms:1
- Living area:818 sq. ft.
Structure and exterior
- Year built:2005
- Building area:818 sq. ft.
- Lot area:1.55 Acres
Schools
- High school:Paschal
- Middle school:Daggett
- Elementary school:De Zavala
Finances and disclosures
- Price:$207,500
- Price per sq. ft.:$253.67
- Tax amount:$4,663
New listings near 201 W Lancaster Avenue #114
- New
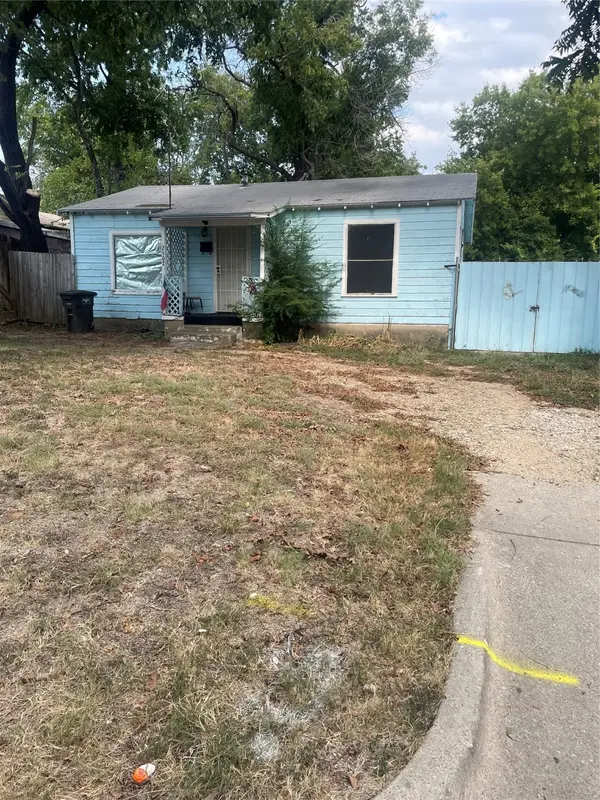 $125,000Active2 beds 1 baths832 sq. ft.
$125,000Active2 beds 1 baths832 sq. ft.2502 Hanna Avenue, Fort Worth, TX 76164
MLS# 21046917Listed by: COMPASS RE TEXAS, LLC - New
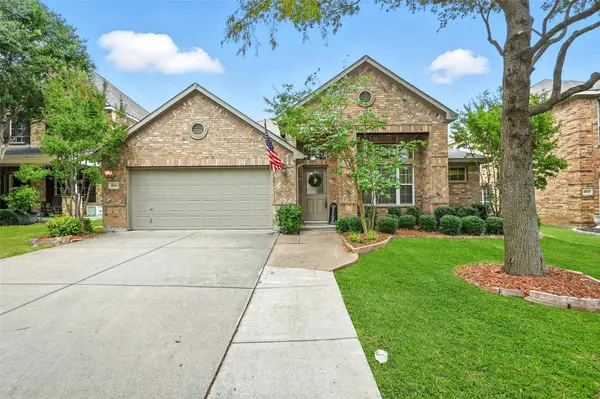 $445,000Active3 beds 2 baths2,380 sq. ft.
$445,000Active3 beds 2 baths2,380 sq. ft.8916 Hawley Drive, Fort Worth, TX 76244
MLS# 21016072Listed by: JPAR GRAPEVINE WEST - New
 $345,157Active3 beds 2 baths1,516 sq. ft.
$345,157Active3 beds 2 baths1,516 sq. ft.10045 Freighter Trail, Fort Worth, TX 76131
MLS# 21048185Listed by: LEGEND HOME CORP - New
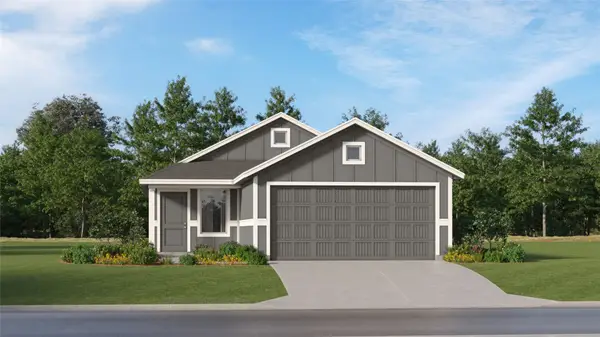 $264,199Active3 beds 2 baths1,411 sq. ft.
$264,199Active3 beds 2 baths1,411 sq. ft.11521 Antrim Place, Justin, TX 76247
MLS# 21048193Listed by: TURNER MANGUM LLC - New
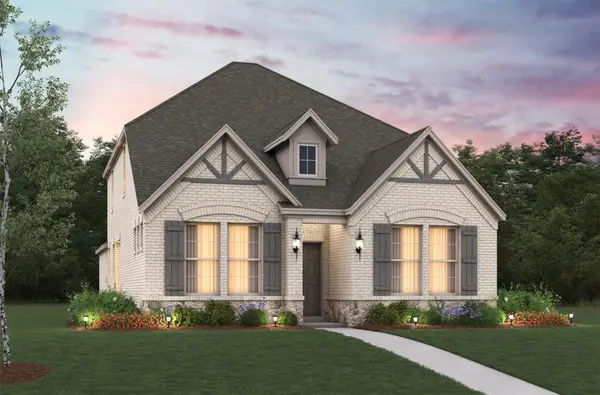 $441,630Active4 beds 3 baths2,442 sq. ft.
$441,630Active4 beds 3 baths2,442 sq. ft.17024 Mimbre Drive, Fort Worth, TX 76247
MLS# 21048204Listed by: RE/MAX DFW ASSOCIATES - New
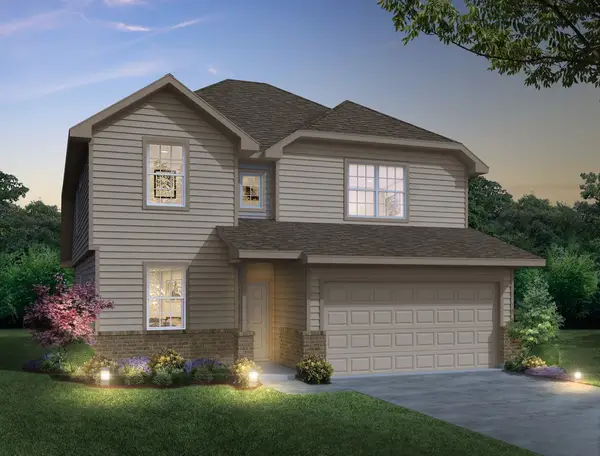 $393,670Active4 beds 3 baths2,223 sq. ft.
$393,670Active4 beds 3 baths2,223 sq. ft.10021 Freighter Trail, Fort Worth, TX 76131
MLS# 21048221Listed by: LEGEND HOME CORP - New
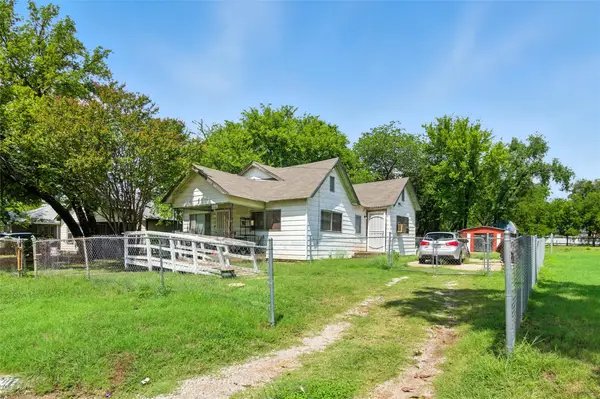 $120,000Active2 beds 1 baths828 sq. ft.
$120,000Active2 beds 1 baths828 sq. ft.5017 Pinson Street, Fort Worth, TX 76105
MLS# 21043907Listed by: LOCAL REALTY AGENCY FORT WORTH - New
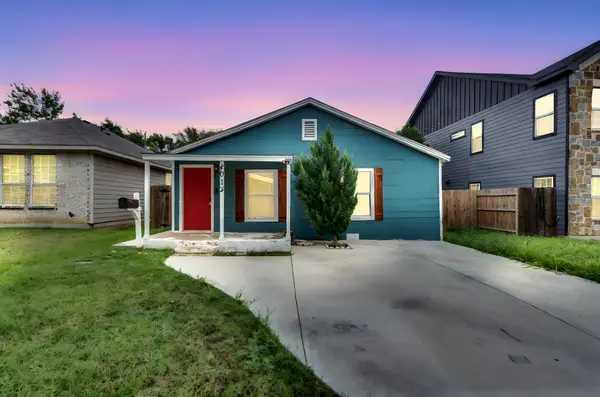 $179,000Active2 beds 2 baths896 sq. ft.
$179,000Active2 beds 2 baths896 sq. ft.2013 Birdell Street, Fort Worth, TX 76105
MLS# 21048025Listed by: EXP REALTY - New
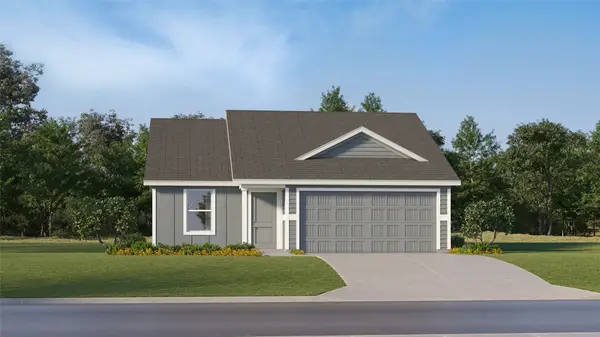 $299,999Active4 beds 2 baths1,667 sq. ft.
$299,999Active4 beds 2 baths1,667 sq. ft.2260 Tierra Madre Boulevard, Fort Worth, TX 76108
MLS# 21048080Listed by: TURNER MANGUM LLC - New
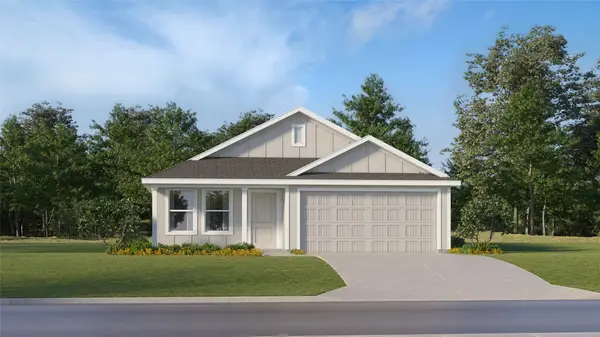 $279,999Active3 beds 2 baths1,260 sq. ft.
$279,999Active3 beds 2 baths1,260 sq. ft.2248 Tierra Madre Boulevard, Fort Worth, TX 76108
MLS# 21048099Listed by: TURNER MANGUM LLC
