- BHGRE®
- Texas
- Fort Worth
- 201 W Lancaster Avenue #407
201 W Lancaster Avenue #407, Fort Worth, TX 76102
Local realty services provided by:Better Homes and Gardens Real Estate Senter, REALTORS(R)
201 W Lancaster Avenue #407,Fort Worth, TX 76102
$209,900
- 1 Beds
- 1 Baths
- 726 sq. ft.
- Condominium
- Active
Listed by: heather ogg817-368-6971
Office: compass re texas, llc.
MLS#:21055841
Source:GDAR
Price summary
- Price:$209,900
- Price per sq. ft.:$289.12
- Monthly HOA dues:$471
About this home
Views, Views, Views! You can't get any better then this 1 bedroom 1 bath condo in the heart of downtown and the medical district! Welcome to urban living at its finest in the TX and Pacific Lofts building, unit 407. This property has all the historic charm you can imagine! Walking distance to Sundance Square, Bass Hall, the Water Gardens, easy access to the Trinity Trails, and a ton of restaurants, shops and places to enjoy life. The T&P building has a full service, 24 hr. professional concierge, fitness center, resident's lounge, media room, 3 landscaped courtyards with propane grills, and community patio with resistance pool. On-site is the commuter rail station for TexRail and Trinity Railway Express with direct connection to downtown Dallas,
DFW Airport Term B, and Grapevine Main St. Run, bike, or kayak along the nearby Trinity Trails. Washer, Dryer, and Refrigerator are included.
Contact an agent
Home facts
- Year built:2005
- Listing ID #:21055841
- Added:142 day(s) ago
- Updated:January 29, 2026 at 12:54 PM
Rooms and interior
- Bedrooms:1
- Total bathrooms:1
- Full bathrooms:1
- Living area:726 sq. ft.
Heating and cooling
- Cooling:Ceiling Fans, Central Air, Electric
- Heating:Central, Electric
Structure and exterior
- Year built:2005
- Building area:726 sq. ft.
- Lot area:1.55 Acres
Schools
- High school:Paschal
- Middle school:Daggett
- Elementary school:De Zavala
Finances and disclosures
- Price:$209,900
- Price per sq. ft.:$289.12
- Tax amount:$3,915
New listings near 201 W Lancaster Avenue #407
- New
 $335,000Active4 beds 3 baths2,124 sq. ft.
$335,000Active4 beds 3 baths2,124 sq. ft.2916 Travis Avenue, Fort Worth, TX 76110
MLS# 21161353Listed by: NORVELL & CO LLC - New
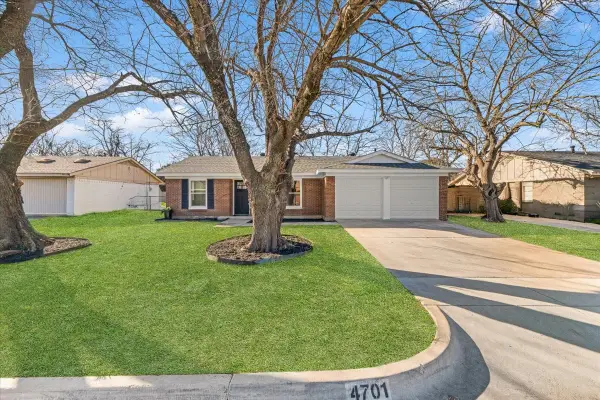 $269,900Active3 beds 2 baths1,177 sq. ft.
$269,900Active3 beds 2 baths1,177 sq. ft.4701 Darla Drive, Fort Worth, TX 76132
MLS# 21165678Listed by: EC LEGACY REALTY - Open Sun, 2 to 4pmNew
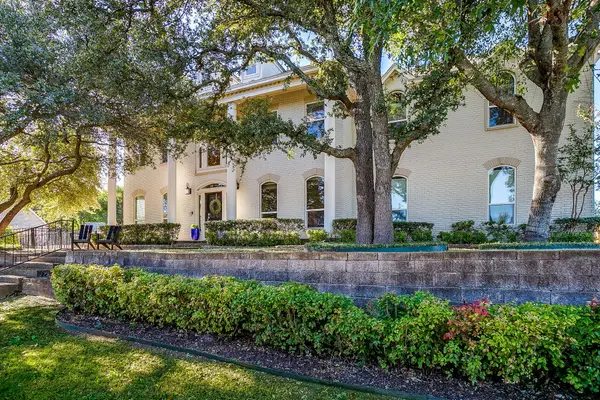 $750,000Active4 beds 4 baths3,598 sq. ft.
$750,000Active4 beds 4 baths3,598 sq. ft.4408 Lost Creek Boulevard, Fort Worth, TX 76008
MLS# 21166292Listed by: LEAGUE REAL ESTATE - New
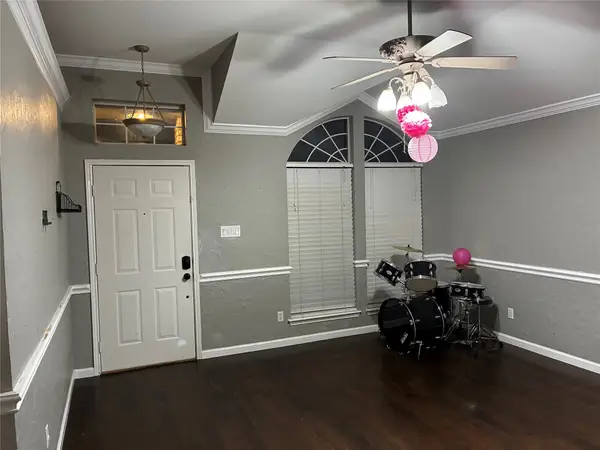 $315,000Active3 beds 2 baths1,552 sq. ft.
$315,000Active3 beds 2 baths1,552 sq. ft.520 Kelley Court, Fort Worth, TX 76120
MLS# 21166317Listed by: AVIGNON REALTY - Open Sat, 11am to 2pmNew
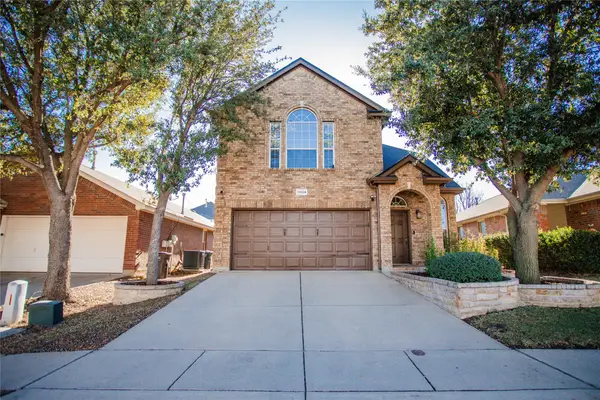 $375,000Active4 beds 3 baths2,236 sq. ft.
$375,000Active4 beds 3 baths2,236 sq. ft.11924 Brown Fox Drive, Fort Worth, TX 76244
MLS# 21150843Listed by: LILLY GARCIA REALTORS - New
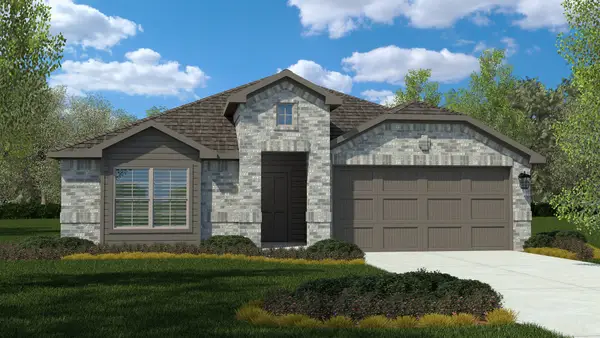 $377,685Active4 beds 2 baths2,086 sq. ft.
$377,685Active4 beds 2 baths2,086 sq. ft.8520 Dunnstown Drive, Fort Worth, TX 76131
MLS# 21165749Listed by: CENTURY 21 MIKE BOWMAN, INC. - New
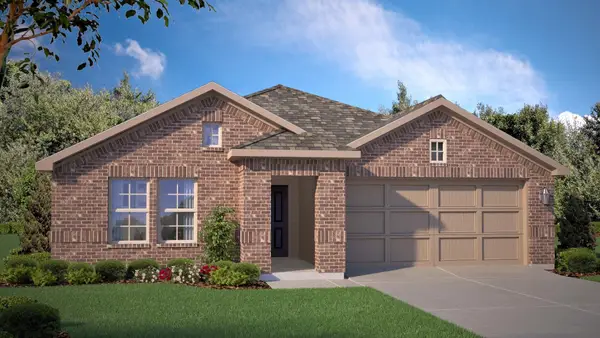 $367,685Active4 beds 2 baths1,839 sq. ft.
$367,685Active4 beds 2 baths1,839 sq. ft.8560 Dunnstown Drive, Fort Worth, TX 76131
MLS# 21165760Listed by: CENTURY 21 MIKE BOWMAN, INC. - New
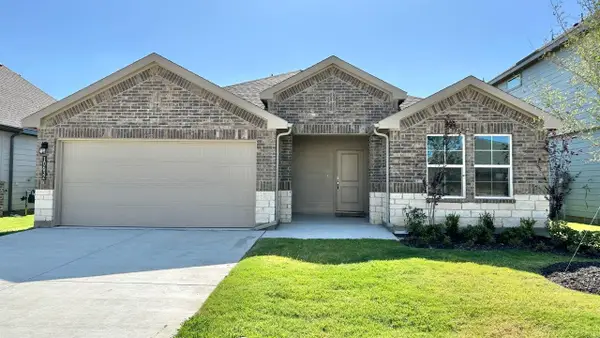 $319,990Active3 beds 2 baths1,621 sq. ft.
$319,990Active3 beds 2 baths1,621 sq. ft.10632 Zircon Lane, Fort Worth, TX 76036
MLS# 21165764Listed by: CENTURY 21 MIKE BOWMAN, INC. - New
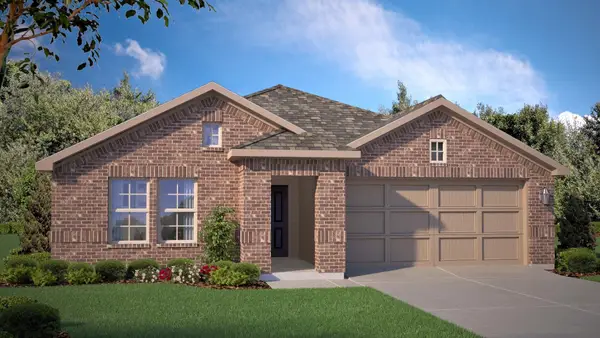 $369,685Active4 beds 2 baths1,839 sq. ft.
$369,685Active4 beds 2 baths1,839 sq. ft.8500 Dunnstown Drive, Fort Worth, TX 76131
MLS# 21165784Listed by: CENTURY 21 MIKE BOWMAN, INC. - New
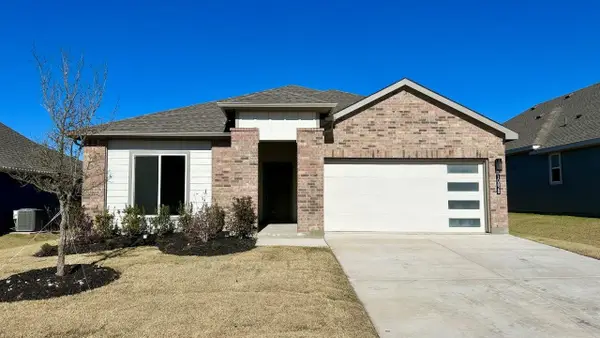 $343,340Active4 beds 3 baths2,079 sq. ft.
$343,340Active4 beds 3 baths2,079 sq. ft.10828 Black Onyx Drive, Fort Worth, TX 76036
MLS# 21166021Listed by: CENTURY 21 MIKE BOWMAN, INC.

