- BHGRE®
- Texas
- Fort Worth
- 2020 Balsam Street
2020 Balsam Street, Fort Worth, TX 76111
Local realty services provided by:Better Homes and Gardens Real Estate Senter, REALTORS(R)
Listed by: rachelle cooper
Office: crest properties
MLS#:21047900
Source:GDAR
Price summary
- Price:$290,000
- Price per sq. ft.:$182.85
About this home
Tucked beneath a canopy of mature oaks in the heart of Fort Worth’s beloved Oakhurst neighborhood, this updated bungalow blends timeless charm with the modern conveniences today’s buyers crave. Perfectly positioned on a corner lot, the home welcomes you with fresh curb appeal thanks to a brand new roof and fresh paint and plenty of room to spread out with a detached garage and carport offering ample parking. Step inside to discover a bright, inviting layout highlighted by a modern kitchen with granite countertops and stainless steel appliances. The thoughtful updates continue throughout, but original bungalow character still shines through. The spacious primary suite is a rare find in Oakhurst, featuring a HUGE walk in closet and a beautifully updated bathroom. A versatile breezeway with washer & dryer hookups connects indoor living to the outdoors, offering the perfect flex space for hobbies, workouts, or casual lounging. Out back, a large, tree shaded yard creates a private retreat for entertaining, gardening, or relaxing under the Texas sky. Living in Oakhurst means more than just owning a home. It’s joining a true community. Neighbors here look out for each other, gather for block parties, and take pride in the neighborhood’s rich history. You’ll love strolling the leafy, walkable streets with your pup, chatting with friendly neighbors, or biking along nearby Trinity Trails. And with downtown Fort Worth just minutes away, you’ll have the city’s best dining, entertainment, and culture at your fingertips, all while enjoying the peace and serenity of this historic enclave. If you’ve been searching for the perfect balance of character, convenience, and community, welcome home to Oakhurst!
Contact an agent
Home facts
- Year built:1942
- Listing ID #:21047900
- Added:149 day(s) ago
- Updated:January 29, 2026 at 09:20 AM
Rooms and interior
- Bedrooms:2
- Total bathrooms:2
- Full bathrooms:2
- Living area:1,586 sq. ft.
Heating and cooling
- Cooling:Central Air, Electric
- Heating:Central, Natural Gas
Structure and exterior
- Roof:Composition
- Year built:1942
- Building area:1,586 sq. ft.
- Lot area:0.21 Acres
Schools
- High school:Carter Riv
- Middle school:Riverside
- Elementary school:Bonniebrae
Finances and disclosures
- Price:$290,000
- Price per sq. ft.:$182.85
- Tax amount:$8,330
New listings near 2020 Balsam Street
- New
 $335,000Active4 beds 3 baths2,124 sq. ft.
$335,000Active4 beds 3 baths2,124 sq. ft.2916 Travis Avenue, Fort Worth, TX 76110
MLS# 21161353Listed by: NORVELL & CO LLC - New
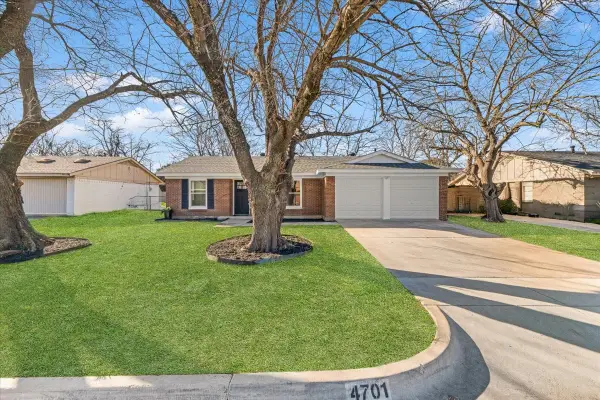 $269,900Active3 beds 2 baths1,177 sq. ft.
$269,900Active3 beds 2 baths1,177 sq. ft.4701 Darla Drive, Fort Worth, TX 76132
MLS# 21165678Listed by: EC LEGACY REALTY - Open Sun, 2 to 4pmNew
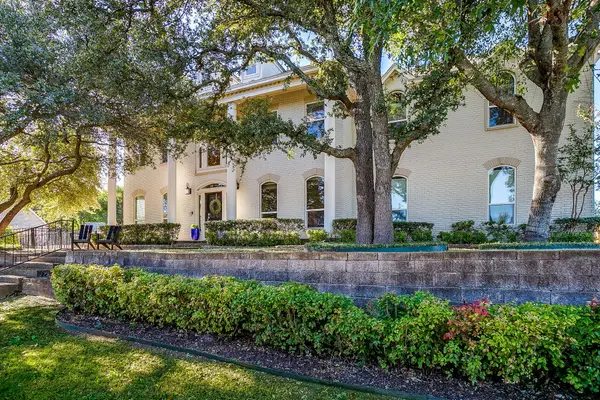 $750,000Active4 beds 4 baths3,598 sq. ft.
$750,000Active4 beds 4 baths3,598 sq. ft.4408 Lost Creek Boulevard, Fort Worth, TX 76008
MLS# 21166292Listed by: LEAGUE REAL ESTATE - New
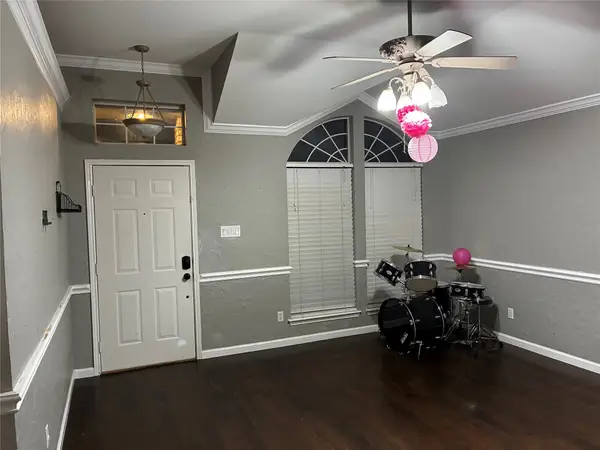 $315,000Active3 beds 2 baths1,552 sq. ft.
$315,000Active3 beds 2 baths1,552 sq. ft.520 Kelley Court, Fort Worth, TX 76120
MLS# 21166317Listed by: AVIGNON REALTY - Open Sat, 11am to 2pmNew
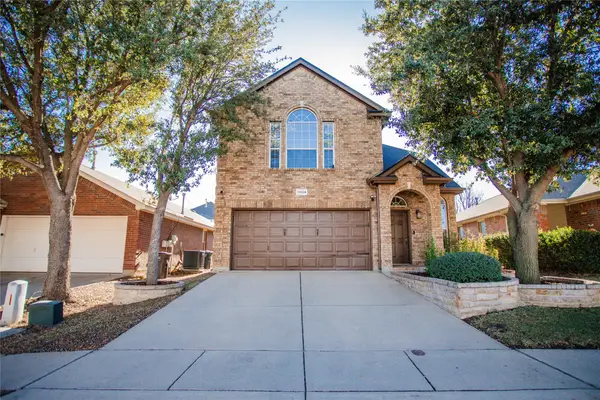 $375,000Active4 beds 3 baths2,236 sq. ft.
$375,000Active4 beds 3 baths2,236 sq. ft.11924 Brown Fox Drive, Fort Worth, TX 76244
MLS# 21150843Listed by: LILLY GARCIA REALTORS - New
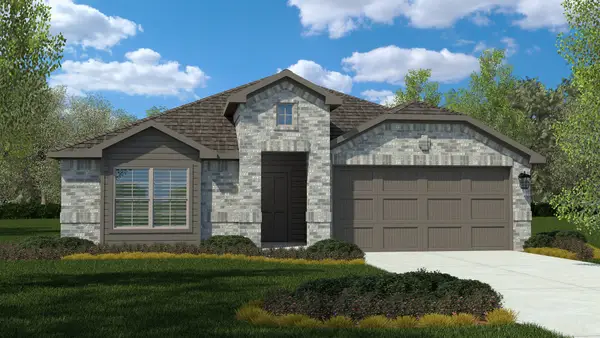 $377,685Active4 beds 2 baths2,086 sq. ft.
$377,685Active4 beds 2 baths2,086 sq. ft.8520 Dunnstown Drive, Fort Worth, TX 76131
MLS# 21165749Listed by: CENTURY 21 MIKE BOWMAN, INC. - New
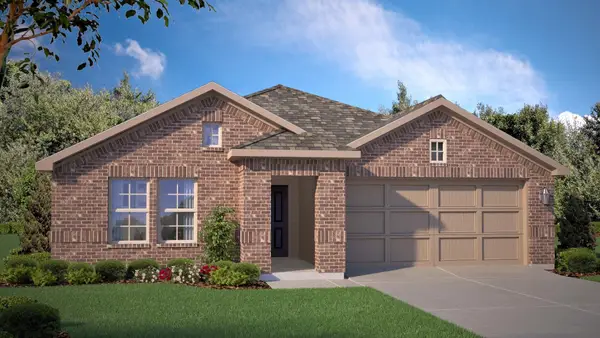 $367,685Active4 beds 2 baths1,839 sq. ft.
$367,685Active4 beds 2 baths1,839 sq. ft.8560 Dunnstown Drive, Fort Worth, TX 76131
MLS# 21165760Listed by: CENTURY 21 MIKE BOWMAN, INC. - New
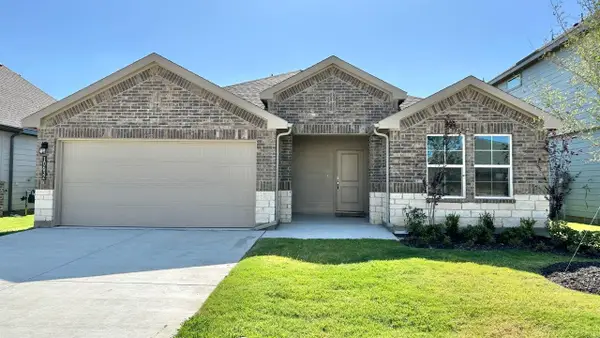 $319,990Active3 beds 2 baths1,621 sq. ft.
$319,990Active3 beds 2 baths1,621 sq. ft.10632 Zircon Lane, Fort Worth, TX 76036
MLS# 21165764Listed by: CENTURY 21 MIKE BOWMAN, INC. - New
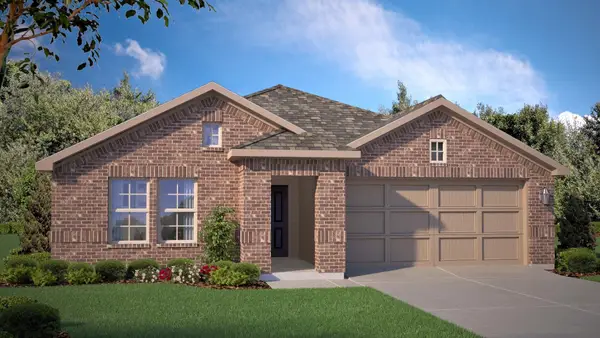 $369,685Active4 beds 2 baths1,839 sq. ft.
$369,685Active4 beds 2 baths1,839 sq. ft.8500 Dunnstown Drive, Fort Worth, TX 76131
MLS# 21165784Listed by: CENTURY 21 MIKE BOWMAN, INC. - New
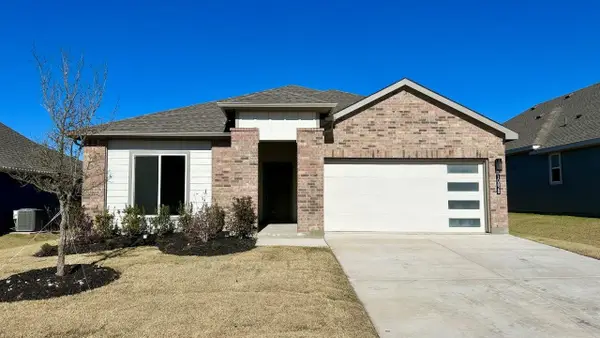 $343,340Active4 beds 3 baths2,079 sq. ft.
$343,340Active4 beds 3 baths2,079 sq. ft.10828 Black Onyx Drive, Fort Worth, TX 76036
MLS# 21166021Listed by: CENTURY 21 MIKE BOWMAN, INC.

