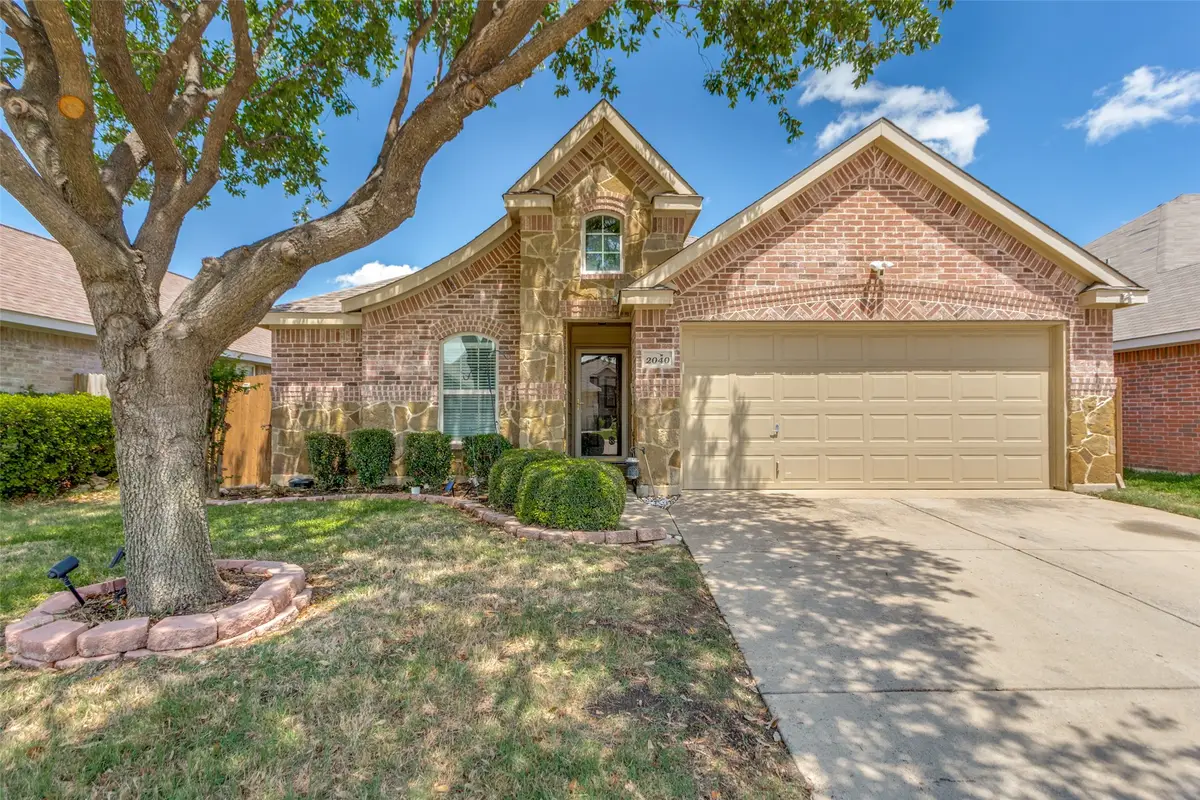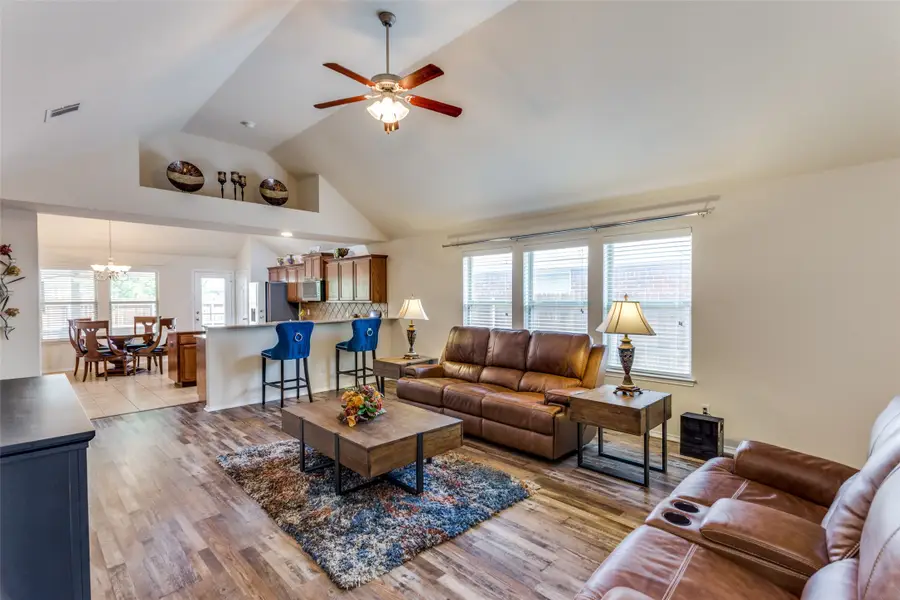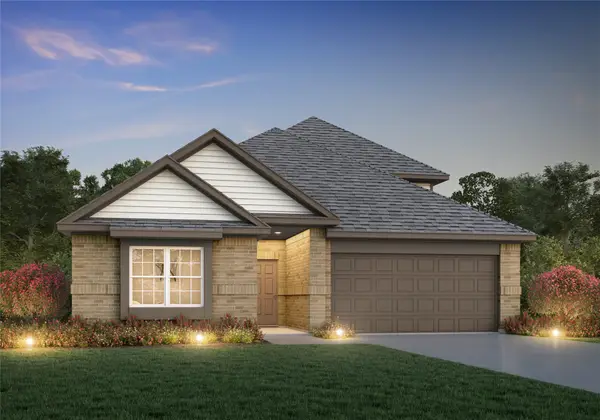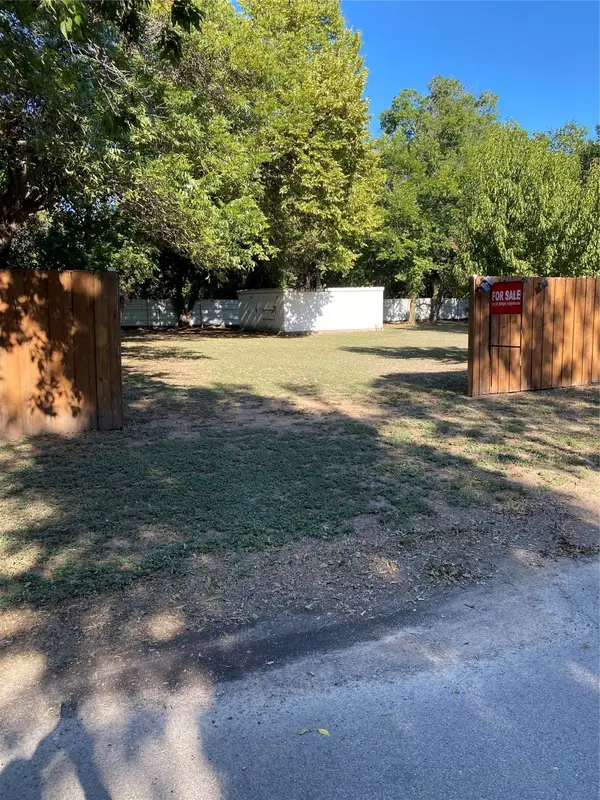2040 Matador Ranch Road, Fort Worth, TX 76134
Local realty services provided by:Better Homes and Gardens Real Estate Senter, REALTORS(R)



Listed by:yvonne thompson214-212-3160,214-212-3160
Office:fathom realty, llc.
MLS#:20909360
Source:GDAR
Price summary
- Price:$310,000
- Price per sq. ft.:$164.98
- Monthly HOA dues:$25
About this home
PRICE DROP ALERT, Step inside and fall in love! This beautiful home is ready for its next owner.
More than just a house, 2040 Matador Ranch Rd is a feeling—a never-rented, one-owner, custom-built sanctuary awaiting its next family. If you're seeking space, comfort, and a sense of calm, this is your place.
From the moment you step inside, you'll appreciate the custom designs and thoughtful upgrades that set this Antares-built home apart. The open floor plan and soaring ceilings create an expansive feel in the family room and kitchen. The grand kitchen is a chef's dream with well-maintained marble countertops, new appliances (less than 1 year old), a large island, and a dedicated dining area. A favorite custom touch is the unique overhead display in the family room.
Step outside to your private oasis on the completed extended patio. The large primary suite offers a newly remodeled en suite for premium comfort. One of the four bedrooms is perfectly suited as an office, and all rooms are bathed in natural light with recently updated flooring. For your peace of mind, the ROOF and HVAC system were both replaced in 2024
This exceptionally well-loved home is priced for a quick sale and offers incredible value. Don't miss out—schedule your tour of 2040 Matador Ranch Rd today
Contact an agent
Home facts
- Year built:2010
- Listing Id #:20909360
- Added:109 day(s) ago
- Updated:August 09, 2025 at 07:12 AM
Rooms and interior
- Bedrooms:4
- Total bathrooms:2
- Full bathrooms:2
- Living area:1,879 sq. ft.
Heating and cooling
- Cooling:Ceiling Fans, Central Air, Electric
- Heating:Central, Electric
Structure and exterior
- Roof:Composition
- Year built:2010
- Building area:1,879 sq. ft.
- Lot area:0.11 Acres
Schools
- High school:Crowley
- Middle school:Stevens
- Elementary school:Walker
Finances and disclosures
- Price:$310,000
- Price per sq. ft.:$164.98
- Tax amount:$7,085
New listings near 2040 Matador Ranch Road
- New
 $400,000Active4 beds 3 baths2,485 sq. ft.
$400,000Active4 beds 3 baths2,485 sq. ft.5060 Sugarcane Lane, Fort Worth, TX 76179
MLS# 21031673Listed by: RE/MAX TRINITY - New
 $205,000Active3 beds 1 baths1,390 sq. ft.
$205,000Active3 beds 1 baths1,390 sq. ft.3151 Mims Street, Fort Worth, TX 76112
MLS# 21034537Listed by: KELLER WILLIAMS FORT WORTH - New
 $190,000Active2 beds 2 baths900 sq. ft.
$190,000Active2 beds 2 baths900 sq. ft.1463 Meadowood Village Drive, Fort Worth, TX 76120
MLS# 21035183Listed by: EXP REALTY, LLC - New
 $99,000Active3 beds 1 baths1,000 sq. ft.
$99,000Active3 beds 1 baths1,000 sq. ft.3613 Avenue K, Fort Worth, TX 76105
MLS# 21035493Listed by: RENDON REALTY, LLC - New
 $258,999Active3 beds 2 baths1,266 sq. ft.
$258,999Active3 beds 2 baths1,266 sq. ft.11526 Antrim Place, Justin, TX 76247
MLS# 21035527Listed by: TURNER MANGUM LLC - New
 $406,939Active3 beds 3 baths2,602 sq. ft.
$406,939Active3 beds 3 baths2,602 sq. ft.6925 Night Owl Lane, Fort Worth, TX 76036
MLS# 21035538Listed by: LEGEND HOME CORP - New
 $130,000Active0.29 Acres
$130,000Active0.29 Acres501 Michigan Avenue, Fort Worth, TX 76114
MLS# 21035544Listed by: EAGLE ONE REALTY LLC - New
 $386,924Active3 beds 2 baths1,920 sq. ft.
$386,924Active3 beds 2 baths1,920 sq. ft.6932 Night Owl Lane, Fort Worth, TX 76036
MLS# 21035582Listed by: LEGEND HOME CORP - New
 $335,000Active3 beds 2 baths2,094 sq. ft.
$335,000Active3 beds 2 baths2,094 sq. ft.8409 Meadow Sweet Lane, Fort Worth, TX 76123
MLS# 21030543Listed by: TRINITY GROUP REALTY - New
 $329,000Active3 beds 2 baths1,704 sq. ft.
$329,000Active3 beds 2 baths1,704 sq. ft.9921 Flying Wing Way, Fort Worth, TX 76131
MLS# 21031158Listed by: COMPASS RE TEXAS, LLC
