208 Rockwood Park Drive, Fort Worth, TX 76107
Local realty services provided by:Better Homes and Gardens Real Estate Lindsey Realty
Listed by: josh mills, stefanie daugherty817-774-9077
Office: relo radar
MLS#:21130324
Source:GDAR
Price summary
- Price:$1,574,000
- Price per sq. ft.:$420.52
About this home
Tucked away atop a private bluff in Crestwood, 208 Rockwood Park Drive offers a refined sanctuary crafted for luxurious living and effortless entertaining.
At the heart of the home, the fully updated chef’s kitchen dazzles with a newly installed oversized eat-in island clad in Quartzite, a built-in Sub-Zero refrigerator with custom panels, dual dishwashers, a convection oven, and a seamless connection to both the living room and sunroom. Floor-to-ceiling windows flood the main living spaces with natural light while framing breathtaking views of the home’s resort-style backyard.
Step outdoors to an elevated retreat featuring a sleek lap pool, relaxing hot tub, and expansive flagstone patio anchored by a dramatic full-size fireplace. Multiple areas for dining, lounging, and gathering make this space ideal for hosting, while the outdoor kitchen beneath an oversized awning extends the entertaining possibilities year-round.
The downstairs primary suite is a true showpiece, fully renovated with marble countertops, dual shower heads, and a custom California Closets system. A front sunroom with a wall of windows captures the ambiance of the backyard, offering a peaceful space to unwind. Upstairs, raised coffered ceilings enhance the spacious secondary bedrooms, complemented by a beautifully renovated shared bath highlighted by custom marble and tile work.
Every element of the home has been thoughtfully upgraded, including:
• New hot water heater and insta-hot system
• New air conditioner and ductwork
• New and refinished flooring throughout
• Automated commercial-grade gated entrance
• Updated sprinkler system and gutters
The grounds are equally impressive, showcasing meticulous landscaping with mature oaks, Japanese maples, and elm trees surrounding the home. Flagstone pathways, elevated patio seating areas, and lush plantings create a serene environment from every vantage point.
This exceptional property is a rare opportunity. Only 2 owners in over 50 years.
Contact an agent
Home facts
- Year built:1958
- Listing ID #:21130324
- Added:197 day(s) ago
- Updated:January 11, 2026 at 12:46 PM
Rooms and interior
- Bedrooms:4
- Total bathrooms:4
- Full bathrooms:2
- Half bathrooms:2
- Living area:3,743 sq. ft.
Heating and cooling
- Cooling:Attic Fan, Ceiling Fans, Central Air, Electric
- Heating:Central, Fireplaces, Natural Gas
Structure and exterior
- Roof:Composition
- Year built:1958
- Building area:3,743 sq. ft.
- Lot area:0.41 Acres
Schools
- High school:Arlngtnhts
- Middle school:Stripling
- Elementary school:N Hi Mt
Finances and disclosures
- Price:$1,574,000
- Price per sq. ft.:$420.52
- Tax amount:$22,854
New listings near 208 Rockwood Park Drive
- New
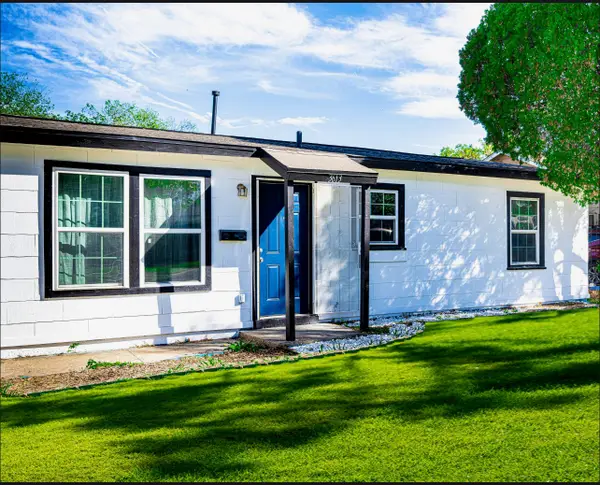 $209,000Active3 beds 2 baths1,266 sq. ft.
$209,000Active3 beds 2 baths1,266 sq. ft.3613 Castleman Street, Fort Worth, TX 76119
MLS# 21150773Listed by: ELITE4REALTY, LLC - New
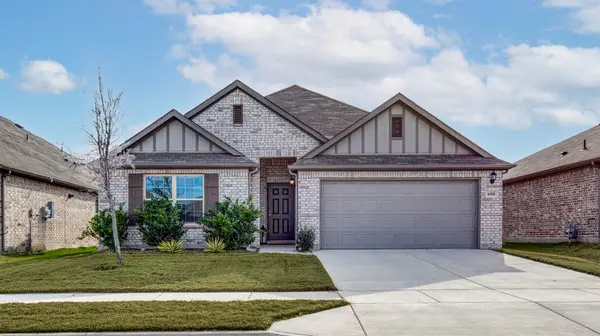 $375,000Active4 beds 2 baths1,956 sq. ft.
$375,000Active4 beds 2 baths1,956 sq. ft.8908 Flying Eagle Lane, Fort Worth, TX 76131
MLS# 21148369Listed by: CHRISTIES LONE STAR - New
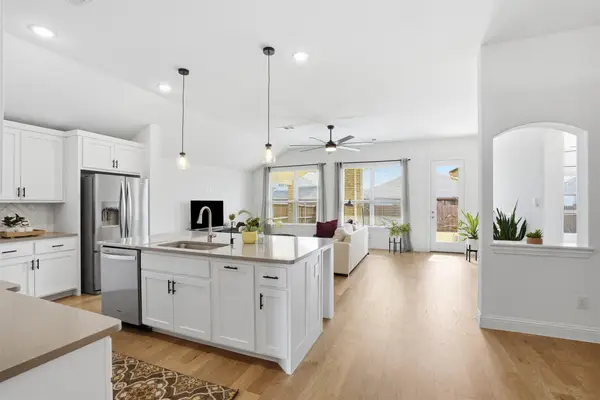 $375,000Active3 beds 2 baths1,941 sq. ft.
$375,000Active3 beds 2 baths1,941 sq. ft.5609 Surry Mountain Trail, Fort Worth, TX 76179
MLS# 21150448Listed by: FATHOM REALTY, LLC - New
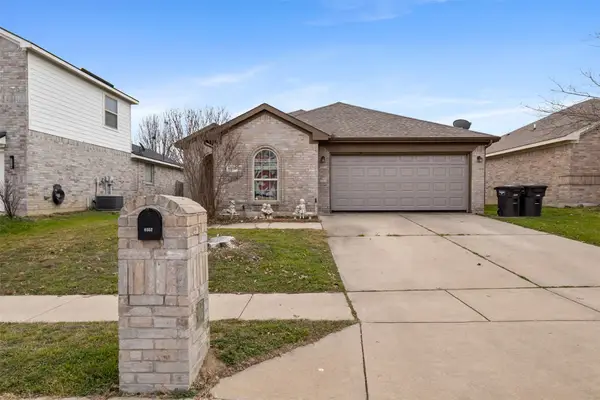 $215,000Active3 beds 2 baths1,606 sq. ft.
$215,000Active3 beds 2 baths1,606 sq. ft.6552 Fitzgerald Street, Fort Worth, TX 76179
MLS# 21150658Listed by: ELITE REAL ESTATE TEXAS - New
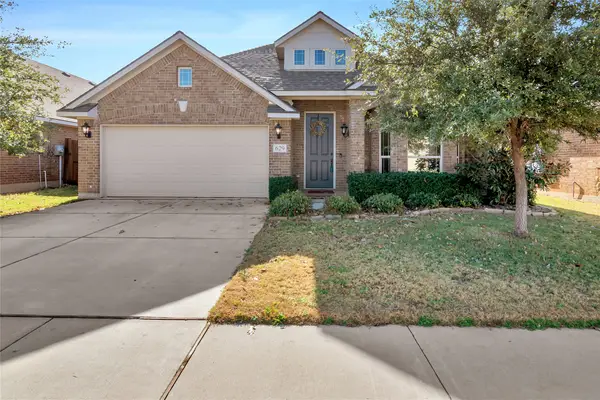 $399,900Active4 beds 3 baths2,455 sq. ft.
$399,900Active4 beds 3 baths2,455 sq. ft.629 Fox View Drive, Fort Worth, TX 76131
MLS# 21150286Listed by: COLDWELL BANKER REALTY - New
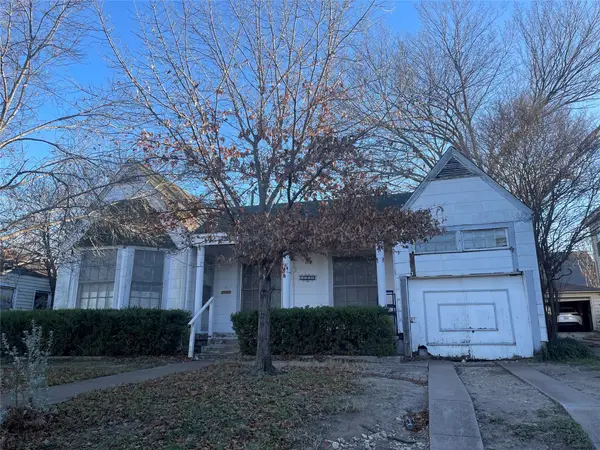 $275,000Active3 beds 1 baths1,426 sq. ft.
$275,000Active3 beds 1 baths1,426 sq. ft.3909 Byers Avenue, Fort Worth, TX 76107
MLS# 21150650Listed by: KENNETH JONES REAL ESTATE - New
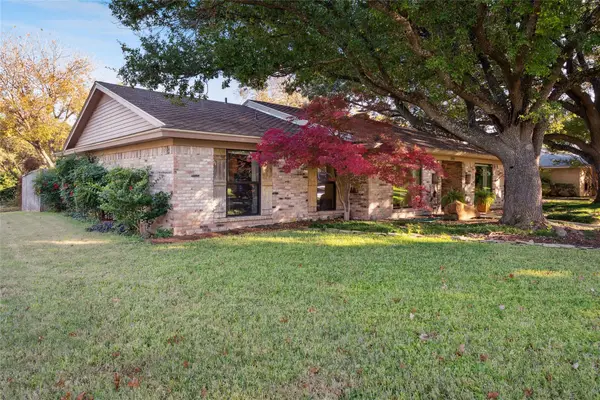 $564,999Active4 beds 3 baths2,586 sq. ft.
$564,999Active4 beds 3 baths2,586 sq. ft.3701 Streamwood Road, Fort Worth, TX 76116
MLS# 21146600Listed by: LINCOLNWOOD PROPERTIES - Open Sun, 12 to 2pmNew
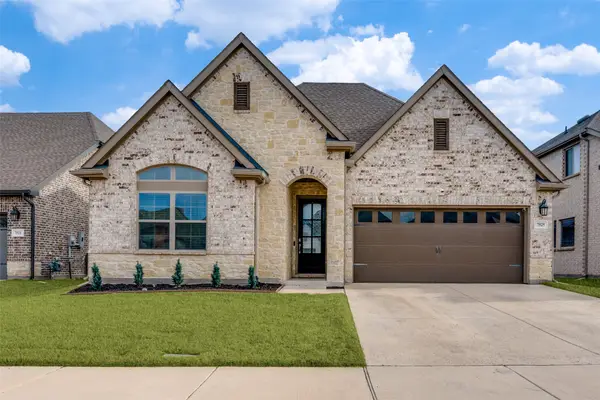 $460,000Active3 beds 2 baths2,291 sq. ft.
$460,000Active3 beds 2 baths2,291 sq. ft.7525 Whisterwheel Way, Fort Worth, TX 76123
MLS# 21150292Listed by: HOMESMART STARS - New
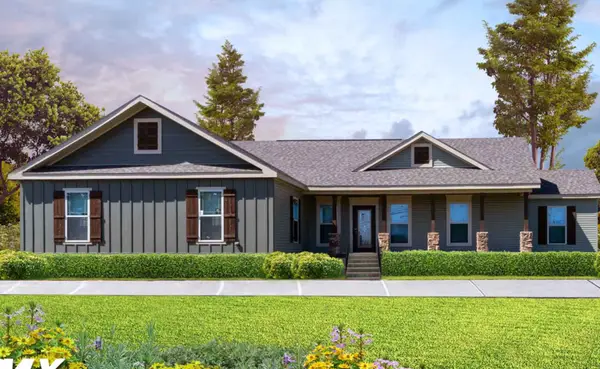 $488,660Active4 beds 3 baths2,670 sq. ft.
$488,660Active4 beds 3 baths2,670 sq. ft.Lot 3 Vickie Court, Chico, TX 76431
MLS# 21150531Listed by: THE MICHAEL GROUP REAL ESTATE - Open Sun, 1 to 3pmNew
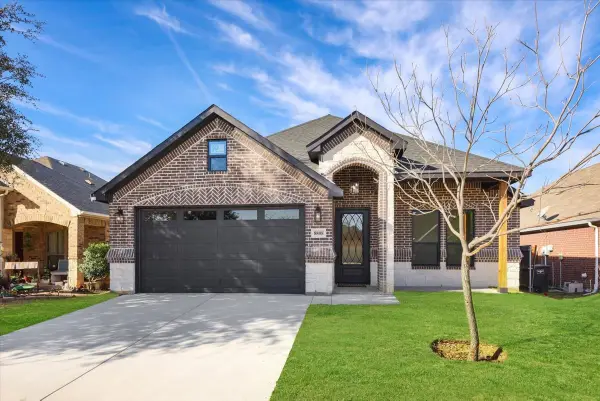 $350,000Active4 beds 2 baths1,842 sq. ft.
$350,000Active4 beds 2 baths1,842 sq. ft.8808 Flying Ranch Road, Fort Worth, TX 76134
MLS# 21150485Listed by: LPT REALTY, LLC
