2109 Ashland Avenue, Fort Worth, TX 76107
Local realty services provided by:Better Homes and Gardens Real Estate Rhodes Realty
Listed by: kirk mcdonald817-366-9111
Office: compass re texas, llc.
MLS#:21080416
Source:GDAR
Price summary
- Price:$395,000
- Price per sq. ft.:$253.86
About this home
THIS PROPERTY IS BEING SOLD AS IS AS AN INVESTOR PROPERTY. UPDATED SELLERS DISCLOUSRE WILL BE UPLOADED TO DOCUMENTS SOON. Discover your opportunity to own this charming Hillcrest bungalow perfectly located just off the historic bricks of Camp Bowie. Surrounded by tree-lined streets and timeless architecture, this home places you minutes from Rivercrest Country Club, the Cultural District, and vibrant downtown Fort Worth, an unbeatable combination of neighborhood tranquility and city convenience. A welcoming covered front porch sets the tone for the warmth inside. Gleaming hardwood floors flow through the majority of the home, while built-ins frame the cozy living room fireplace. The spacious dining room with French doors opens to the kitchen, featuring a gas stainless-steel range. The primary suite is ensuite, and the flexible layout offers multiple room use options. The second full bath highlights a classic claw-foot tub. Additional features include a separate utility room, basement access from the backyard, an attached brick porte cochere, and a large backyard with alley access. Enjoy living in one of Fort Worth’s most desirable and walkable neighborhoods, moments from fine dining, boutique shopping, and the city’s best cultural venues.
Contact an agent
Home facts
- Year built:1923
- Listing ID #:21080416
- Added:94 day(s) ago
- Updated:January 11, 2026 at 12:46 PM
Rooms and interior
- Bedrooms:4
- Total bathrooms:2
- Full bathrooms:2
- Living area:1,556 sq. ft.
Heating and cooling
- Cooling:Ceiling Fans, Central Air, Electric
- Heating:Central, Electric
Structure and exterior
- Roof:Composition
- Year built:1923
- Building area:1,556 sq. ft.
- Lot area:0.19 Acres
Schools
- High school:Arlngtnhts
- Middle school:Stripling
- Elementary school:Southhimou
Finances and disclosures
- Price:$395,000
- Price per sq. ft.:$253.86
- Tax amount:$8,769
New listings near 2109 Ashland Avenue
- New
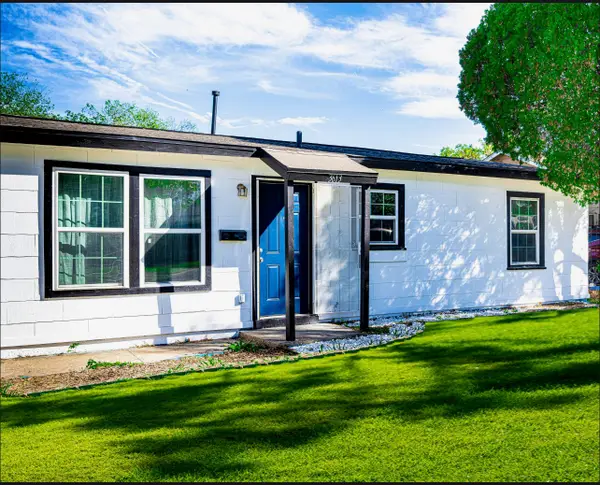 $209,000Active3 beds 2 baths1,266 sq. ft.
$209,000Active3 beds 2 baths1,266 sq. ft.3613 Castleman Street, Fort Worth, TX 76119
MLS# 21150773Listed by: ELITE4REALTY, LLC - New
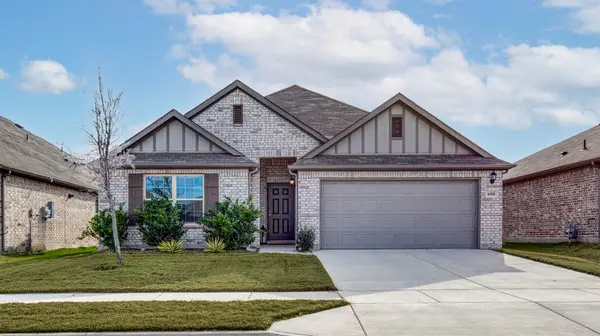 $375,000Active4 beds 2 baths1,956 sq. ft.
$375,000Active4 beds 2 baths1,956 sq. ft.8908 Flying Eagle Lane, Fort Worth, TX 76131
MLS# 21148369Listed by: CHRISTIES LONE STAR - New
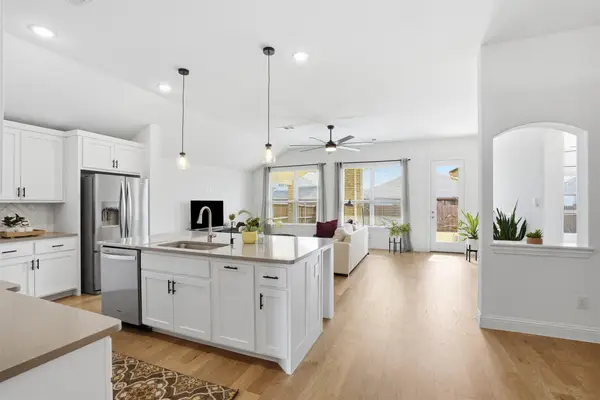 $375,000Active3 beds 2 baths1,941 sq. ft.
$375,000Active3 beds 2 baths1,941 sq. ft.5609 Surry Mountain Trail, Fort Worth, TX 76179
MLS# 21150448Listed by: FATHOM REALTY, LLC - New
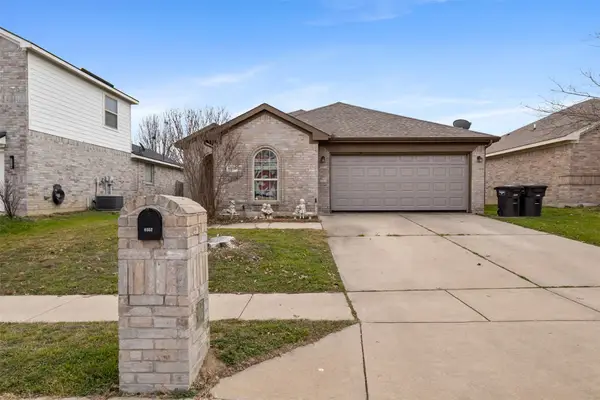 $215,000Active3 beds 2 baths1,606 sq. ft.
$215,000Active3 beds 2 baths1,606 sq. ft.6552 Fitzgerald Street, Fort Worth, TX 76179
MLS# 21150658Listed by: ELITE REAL ESTATE TEXAS - New
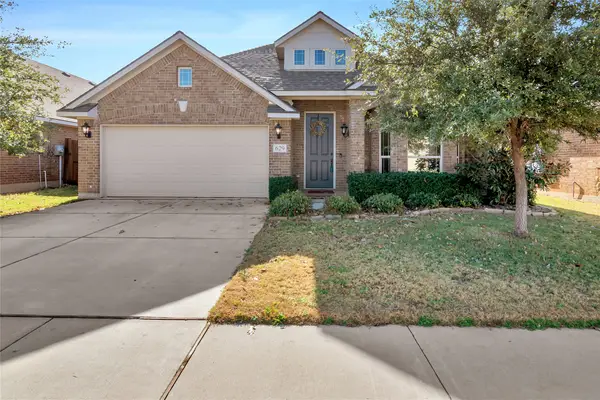 $399,900Active4 beds 3 baths2,455 sq. ft.
$399,900Active4 beds 3 baths2,455 sq. ft.629 Fox View Drive, Fort Worth, TX 76131
MLS# 21150286Listed by: COLDWELL BANKER REALTY - New
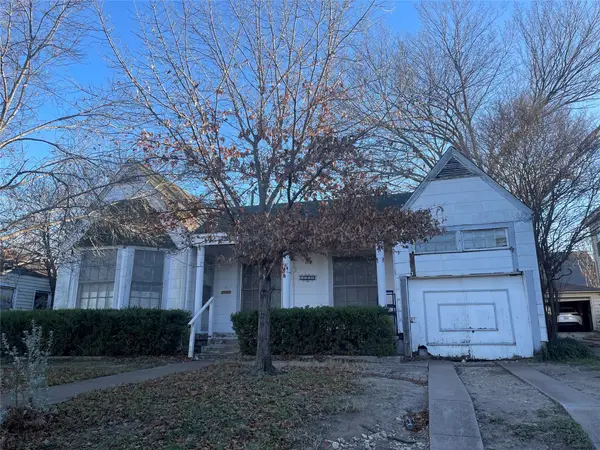 $275,000Active3 beds 1 baths1,426 sq. ft.
$275,000Active3 beds 1 baths1,426 sq. ft.3909 Byers Avenue, Fort Worth, TX 76107
MLS# 21150650Listed by: KENNETH JONES REAL ESTATE - New
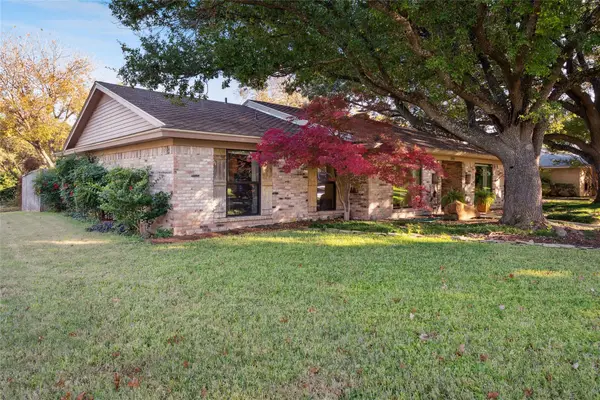 $564,999Active4 beds 3 baths2,586 sq. ft.
$564,999Active4 beds 3 baths2,586 sq. ft.3701 Streamwood Road, Fort Worth, TX 76116
MLS# 21146600Listed by: LINCOLNWOOD PROPERTIES - Open Sun, 12 to 2pmNew
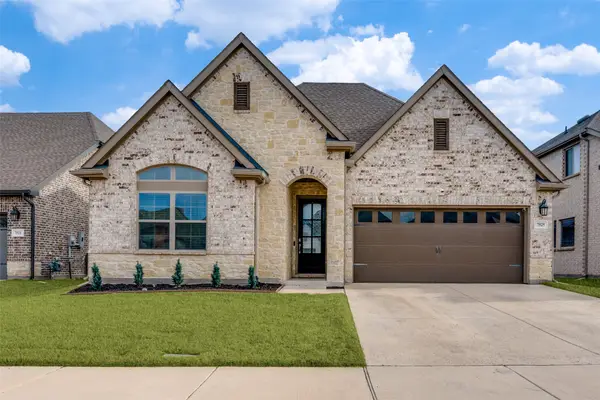 $460,000Active3 beds 2 baths2,291 sq. ft.
$460,000Active3 beds 2 baths2,291 sq. ft.7525 Whisterwheel Way, Fort Worth, TX 76123
MLS# 21150292Listed by: HOMESMART STARS - New
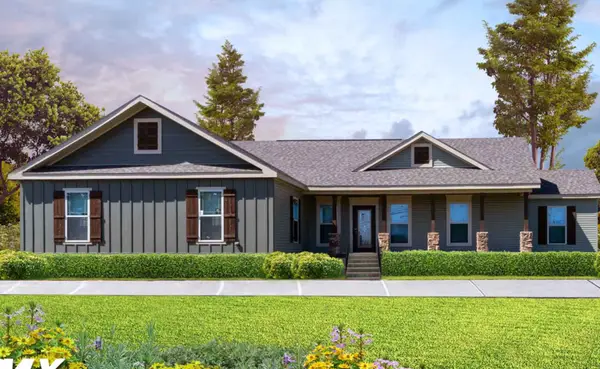 $488,660Active4 beds 3 baths2,670 sq. ft.
$488,660Active4 beds 3 baths2,670 sq. ft.Lot 3 Vickie Court, Chico, TX 76431
MLS# 21150531Listed by: THE MICHAEL GROUP REAL ESTATE - Open Sun, 1 to 3pmNew
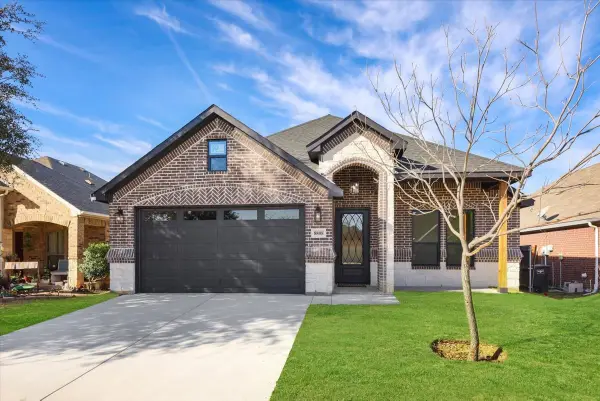 $350,000Active4 beds 2 baths1,842 sq. ft.
$350,000Active4 beds 2 baths1,842 sq. ft.8808 Flying Ranch Road, Fort Worth, TX 76134
MLS# 21150485Listed by: LPT REALTY, LLC
