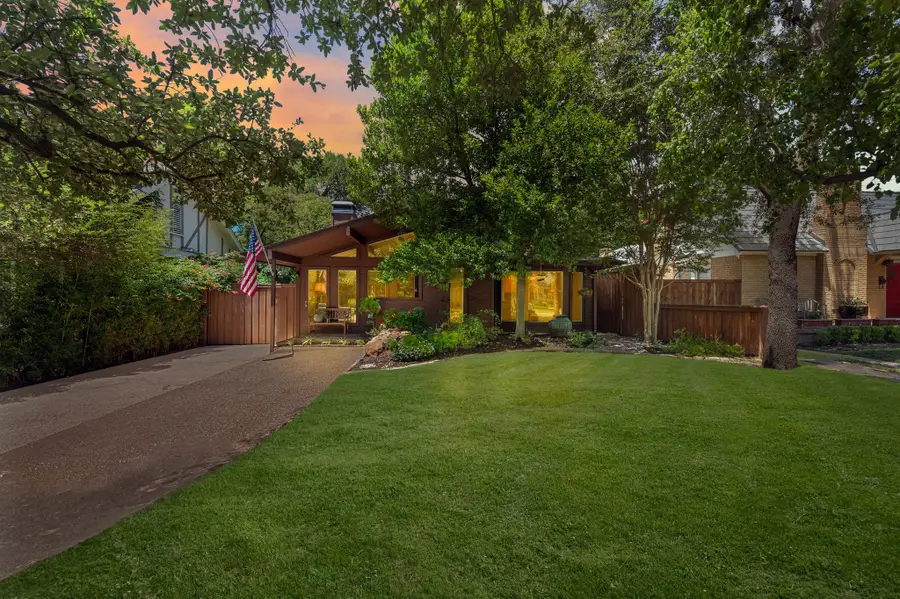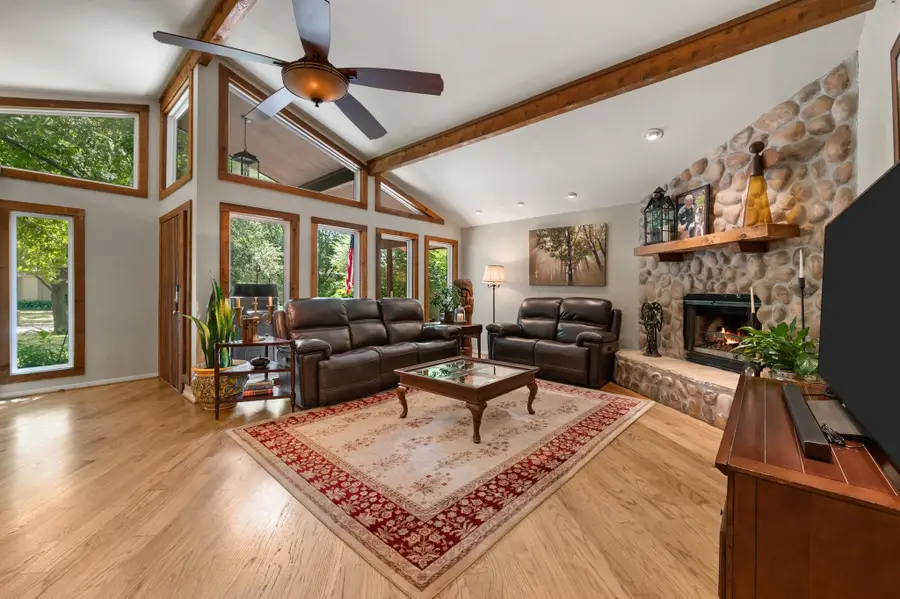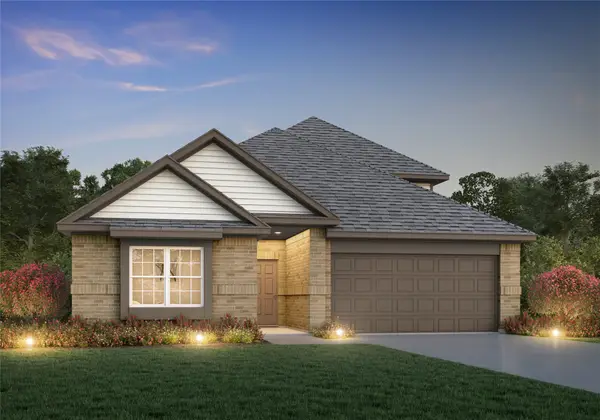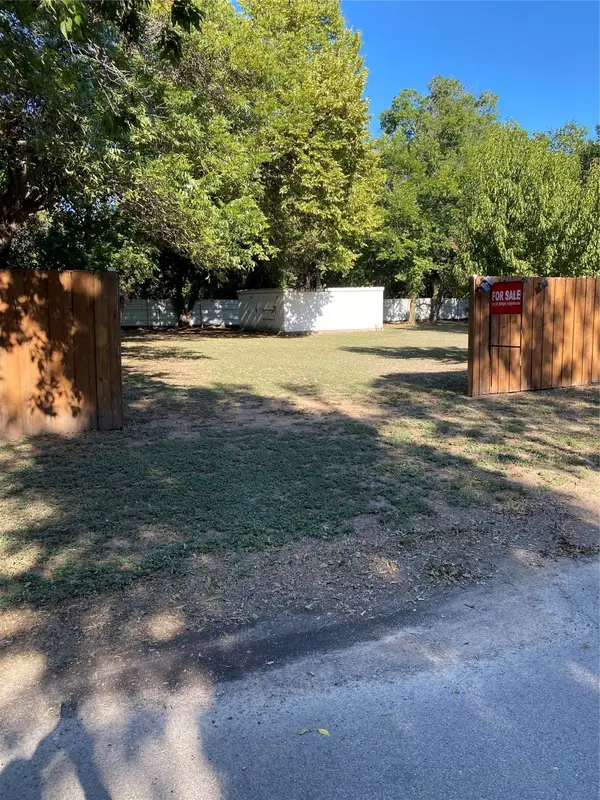2116 Hillcrest Street, Fort Worth, TX 76107
Local realty services provided by:Better Homes and Gardens Real Estate Senter, REALTORS(R)



Listed by:roslyn gauntt817-605-3355
Office:c21 fine homes judge fite
MLS#:21008193
Source:GDAR
Price summary
- Price:$725,000
- Price per sq. ft.:$297.01
About this home
Tucked into one of the most coveted streets in Ft Worth's beloved Arlington Heights, this mid-century modern home offers a rare blend of mountain-inspired warmth & clean contemporary lines. It truly has something for everyone. From the welcoming front entry to the soaring ceilings, dramatic front windows & stone fireplace in the living area, this home exudes character & comfort. Rich wood flooring flows throughout, complementing maple cabinetry & high-end KitchenAid appliances in the kitchen ‹” boasting a double oven with convection, gas cooktop, trash compactor, & more. Thoughtful features including recirculating hot water, 8 closets, cedar & elfa closet systems, a dry bar & well-designed utility area add function to form.The private & expansive primary suite is truly a retreat, featuring its own fireplace & flexible space, providing the perfect spot for a home office, sitting area, gym, or nursery. The ensuite bath offers spa-like indulgence with a cedar lined large custom closet, remodeled oversized shower with 3 heads, bench seating, a steam feature, in addition to the luxurious tub sitting amongst a wall of windows, & serene ambiance‹”truly bringing the outdoors in. This unique getaway provides the perfect spot for luxuriating & unwinding with coffee in the morning or stargazing at night. The home also boasts a fully private 319 sq ft separate guest suite, complete with private entry, a kitchen, bath & WD hookups. This added luxury becomes the ideal space for visitors, returning college students, or multigenerational living. Out back, you'll also find an outdoor kitchen & living space, flagstone walkways, a lush, private garden oasis with koi pond, mature landscaping, & more room to entertain or simply enjoy a peaceful moment. Every detail of this unique home has been carefully curated for those who appreciate both beauty & functionality. It's a one-of-a-kind property that invites you to slow down, settle in, & savor the good life.
Contact an agent
Home facts
- Year built:1945
- Listing Id #:21008193
- Added:24 day(s) ago
- Updated:August 15, 2025 at 02:56 PM
Rooms and interior
- Bedrooms:4
- Total bathrooms:3
- Full bathrooms:3
- Living area:2,441 sq. ft.
Heating and cooling
- Cooling:Ceiling Fans, Central Air, Electric, Zoned
- Heating:Central, Electric, Fireplaces, Natural Gas, Zoned
Structure and exterior
- Roof:Composition
- Year built:1945
- Building area:2,441 sq. ft.
- Lot area:0.19 Acres
Schools
- High school:Arlngtnhts
- Middle school:Stripling
- Elementary school:Southhimou
Finances and disclosures
- Price:$725,000
- Price per sq. ft.:$297.01
- Tax amount:$14,308
New listings near 2116 Hillcrest Street
- New
 $400,000Active4 beds 3 baths2,485 sq. ft.
$400,000Active4 beds 3 baths2,485 sq. ft.5060 Sugarcane Lane, Fort Worth, TX 76179
MLS# 21031673Listed by: RE/MAX TRINITY - New
 $205,000Active3 beds 1 baths1,390 sq. ft.
$205,000Active3 beds 1 baths1,390 sq. ft.3151 Mims Street, Fort Worth, TX 76112
MLS# 21034537Listed by: KELLER WILLIAMS FORT WORTH - New
 $190,000Active2 beds 2 baths900 sq. ft.
$190,000Active2 beds 2 baths900 sq. ft.1463 Meadowood Village Drive, Fort Worth, TX 76120
MLS# 21035183Listed by: EXP REALTY, LLC - New
 $99,000Active3 beds 1 baths1,000 sq. ft.
$99,000Active3 beds 1 baths1,000 sq. ft.3613 Avenue K, Fort Worth, TX 76105
MLS# 21035493Listed by: RENDON REALTY, LLC - New
 $258,999Active3 beds 2 baths1,266 sq. ft.
$258,999Active3 beds 2 baths1,266 sq. ft.11526 Antrim Place, Justin, TX 76247
MLS# 21035527Listed by: TURNER MANGUM LLC - New
 $406,939Active3 beds 3 baths2,602 sq. ft.
$406,939Active3 beds 3 baths2,602 sq. ft.6925 Night Owl Lane, Fort Worth, TX 76036
MLS# 21035538Listed by: LEGEND HOME CORP - New
 $130,000Active0.29 Acres
$130,000Active0.29 Acres501 Michigan Avenue, Fort Worth, TX 76114
MLS# 21035544Listed by: EAGLE ONE REALTY LLC - New
 $386,924Active3 beds 2 baths1,920 sq. ft.
$386,924Active3 beds 2 baths1,920 sq. ft.6932 Night Owl Lane, Fort Worth, TX 76036
MLS# 21035582Listed by: LEGEND HOME CORP - New
 $335,000Active3 beds 2 baths2,094 sq. ft.
$335,000Active3 beds 2 baths2,094 sq. ft.8409 Meadow Sweet Lane, Fort Worth, TX 76123
MLS# 21030543Listed by: TRINITY GROUP REALTY - New
 $329,000Active3 beds 2 baths1,704 sq. ft.
$329,000Active3 beds 2 baths1,704 sq. ft.9921 Flying Wing Way, Fort Worth, TX 76131
MLS# 21031158Listed by: COMPASS RE TEXAS, LLC
