- BHGRE®
- Texas
- Fort Worth
- 2117 W Lotus Avenue
2117 W Lotus Avenue, Fort Worth, TX 76111
Local realty services provided by:Better Homes and Gardens Real Estate Rhodes Realty
Listed by: jen medkief817-205-2394
Office: exp realty llc.
MLS#:21090883
Source:GDAR
Price summary
- Price:$300,000
- Price per sq. ft.:$180.94
About this home
Beautifully updated 2-bedroom, 2-bath home with an additional 1-bedroom, 1-bath detached apartment in sought-after Oakhurst. Spacious bedrooms, including a primary suite with two large closets, one in the bedroom and another in the bath featuring modern frosted glass sliding doors. The primary bath offers dual sinks and a walk-in shower, while the extended sitting area by the front window is perfect for relaxing and enjoying this friendly historic neighborhood. The kitchen boasts granite countertops, abundant cabinetry, and an island, opening to a stylish dining area with elegant lighting and wallpaper. A versatile entryway can serve as a welcoming foyer or mudroom. The spacious living room provides multiple layout options for furniture and TV placement. Rear gate access leads to 2 car covered parking under the large carport. The detached apartment includes space for a full kitchen, living area, bedroom, and full bath, ideal for a guest suite, college student, or potential rental. Apartment needs some TLC but offers great potential. Property is also available for rent - for additional questions please contact listing agent.
Contact an agent
Home facts
- Year built:1947
- Listing ID #:21090883
- Added:102 day(s) ago
- Updated:January 29, 2026 at 12:54 PM
Rooms and interior
- Bedrooms:2
- Total bathrooms:2
- Full bathrooms:2
- Living area:1,658 sq. ft.
Heating and cooling
- Cooling:Ceiling Fans, Central Air, Electric
- Heating:Central, Natural Gas
Structure and exterior
- Roof:Composition
- Year built:1947
- Building area:1,658 sq. ft.
- Lot area:0.24 Acres
Schools
- High school:Carter Riv
- Middle school:Riverside
- Elementary school:Bonniebrae
Finances and disclosures
- Price:$300,000
- Price per sq. ft.:$180.94
New listings near 2117 W Lotus Avenue
- New
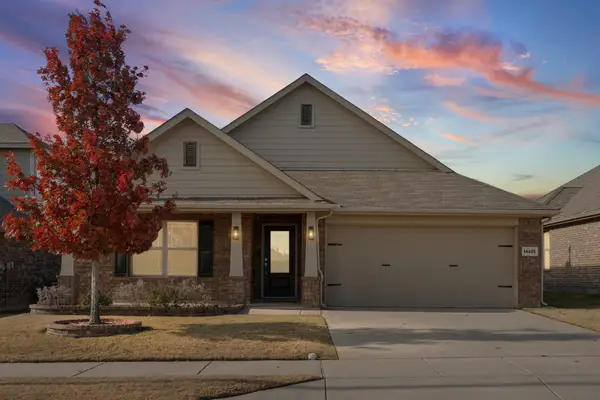 $390,000Active4 beds 3 baths2,143 sq. ft.
$390,000Active4 beds 3 baths2,143 sq. ft.14825 San Madrid Trail, Fort Worth, TX 76052
MLS# 21145381Listed by: ROWE REAL ESTATE GROUP, LLC - Open Sun, 2 to 4pmNew
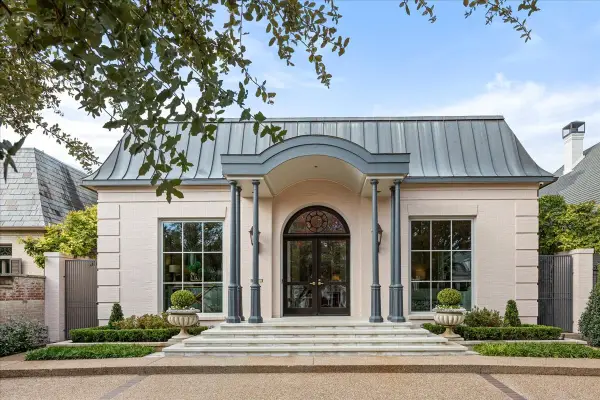 $3,700,000Active4 beds 5 baths5,347 sq. ft.
$3,700,000Active4 beds 5 baths5,347 sq. ft.1616 Carleton Avenue, Fort Worth, TX 76107
MLS# 21151966Listed by: WILLIAMS TREW REAL ESTATE - New
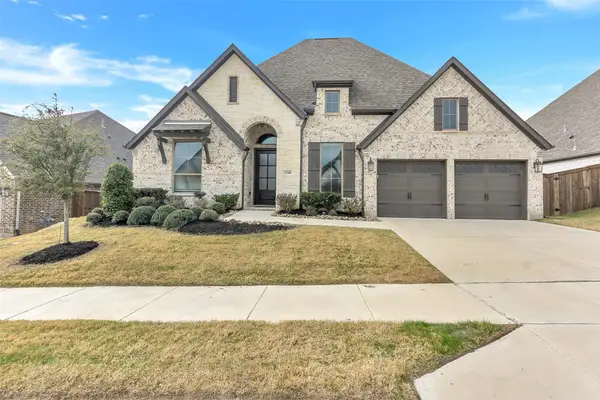 $638,000Active4 beds 4 baths2,944 sq. ft.
$638,000Active4 beds 4 baths2,944 sq. ft.5708 Lake Jackson Drive, Fort Worth, TX 76126
MLS# 21153017Listed by: C21 FINE HOMES JUDGE FITE - New
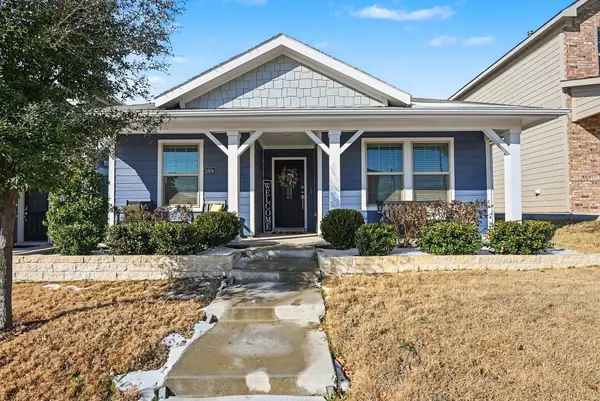 $320,000Active3 beds 2 baths1,503 sq. ft.
$320,000Active3 beds 2 baths1,503 sq. ft.2804 Brittlebush Drive, Fort Worth, TX 76108
MLS# 21160515Listed by: MARK SPAIN REAL ESTATE - Open Sat, 1 to 2:30pmNew
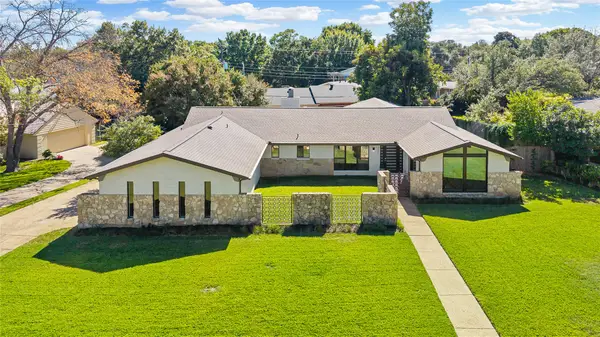 $1,050,000Active4 beds 3 baths2,536 sq. ft.
$1,050,000Active4 beds 3 baths2,536 sq. ft.3757 Arroyo Road, Fort Worth, TX 76109
MLS# 21163744Listed by: MASON REAL ESTATE COMPANY - New
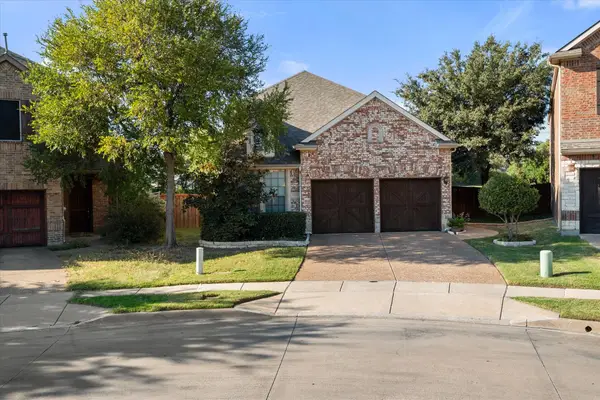 $430,000Active4 beds 3 baths2,477 sq. ft.
$430,000Active4 beds 3 baths2,477 sq. ft.1352 Cog Hill Drive, Fort Worth, TX 76120
MLS# 21163998Listed by: KELLER WILLIAMS LEGACY - New
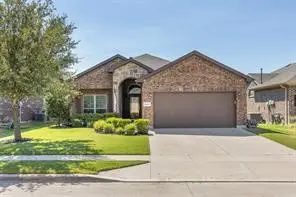 $365,000Active3 beds 2 baths1,804 sq. ft.
$365,000Active3 beds 2 baths1,804 sq. ft.2304 Laurel Forest Drive, Fort Worth, TX 76177
MLS# 21165057Listed by: COLDWELL BANKER REALTY - New
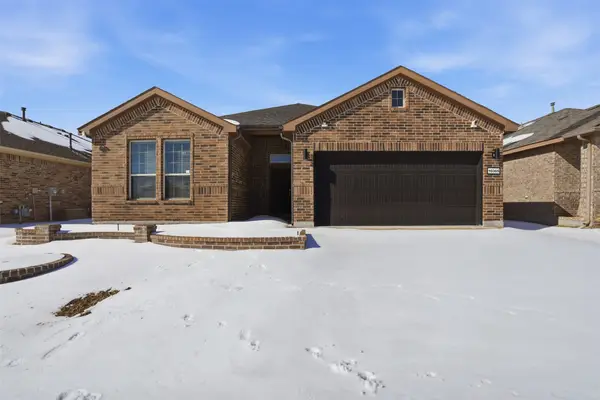 $349,900Active4 beds 2 baths1,810 sq. ft.
$349,900Active4 beds 2 baths1,810 sq. ft.10305 Lastrup Drive, Fort Worth, TX 76177
MLS# 21165583Listed by: RE/MAX TRINITY - New
 $335,000Active4 beds 3 baths2,124 sq. ft.
$335,000Active4 beds 3 baths2,124 sq. ft.2916 Travis Avenue, Fort Worth, TX 76110
MLS# 21161353Listed by: NORVELL & CO LLC - Open Sat, 11am to 1pmNew
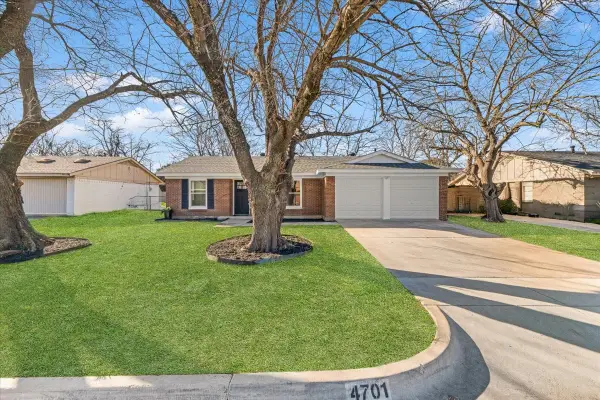 $269,900Active3 beds 2 baths1,177 sq. ft.
$269,900Active3 beds 2 baths1,177 sq. ft.4701 Darla Drive, Fort Worth, TX 76132
MLS# 21165678Listed by: EC LEGACY REALTY

