2121 Franks Street, Fort Worth, TX 76177
Local realty services provided by:Better Homes and Gardens Real Estate Rhodes Realty
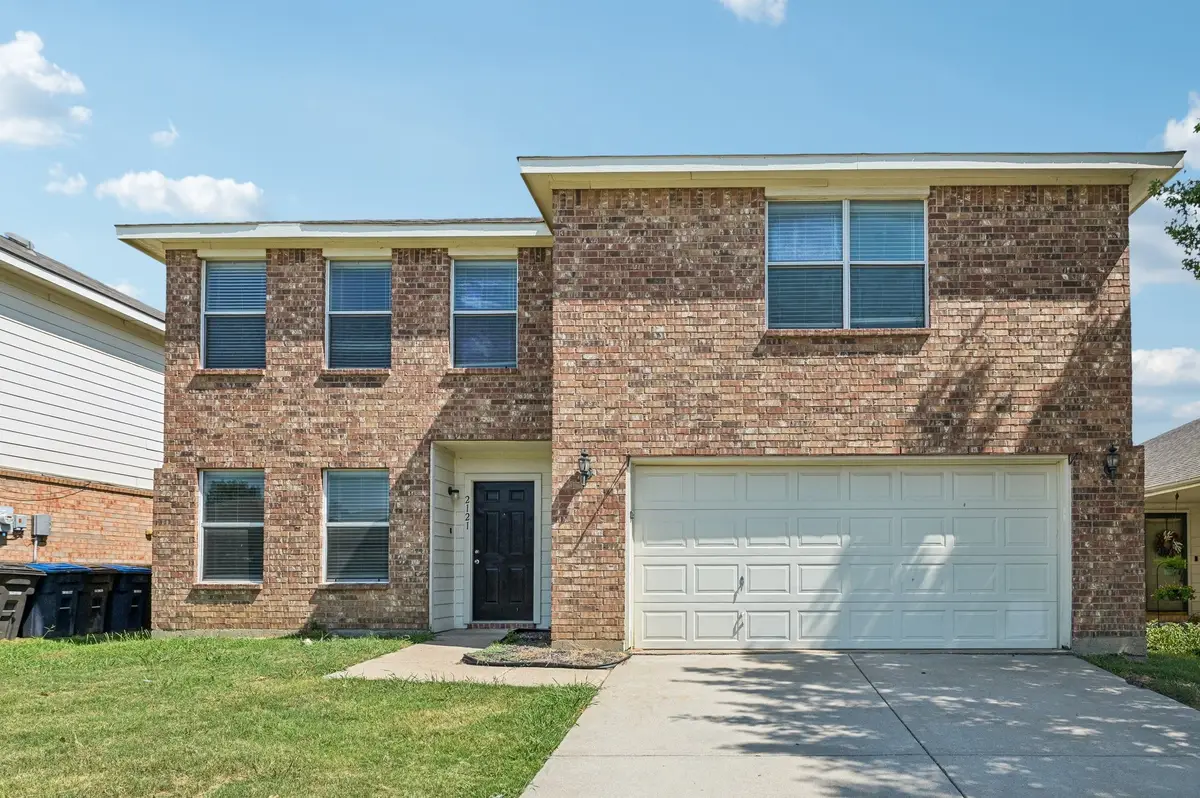
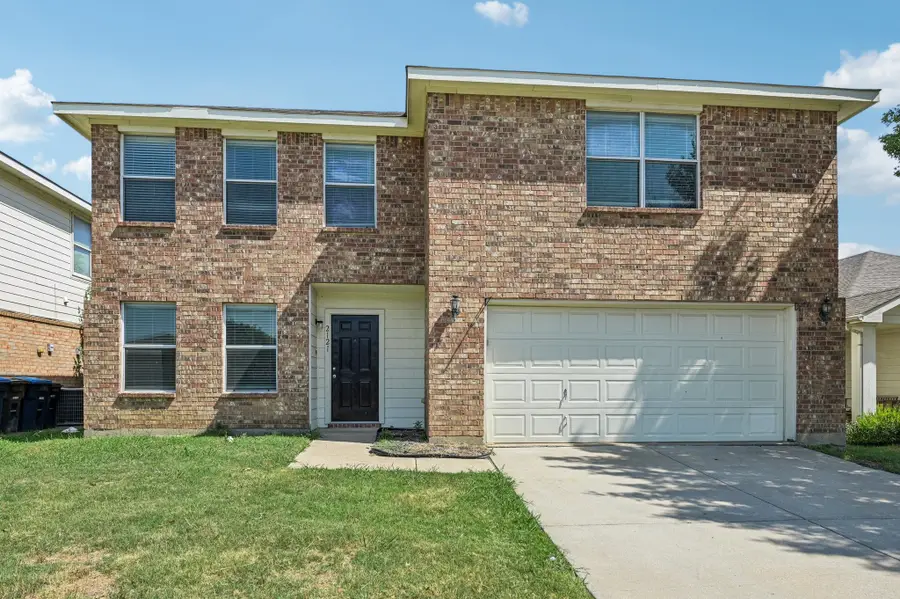
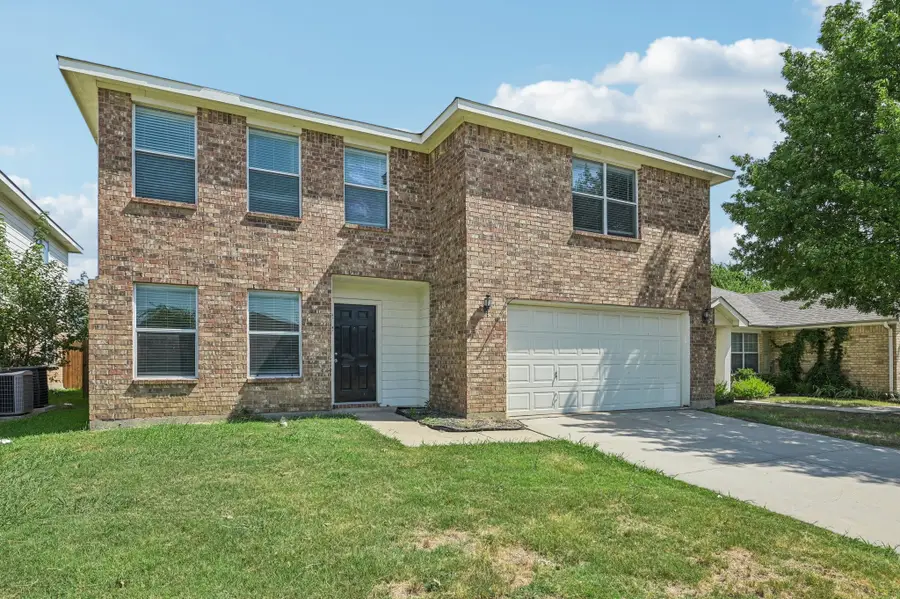
2121 Franks Street,Fort Worth, TX 76177
$325,000
- 5 Beds
- 3 Baths
- 2,214 sq. ft.
- Single family
- Active
Listed by:david russell214-924-9966
Office:exp realty llc.
MLS#:21023314
Source:GDAR
Price summary
- Price:$325,000
- Price per sq. ft.:$146.79
- Monthly HOA dues:$20.83
About this home
Move-in ready and designed for everyday comfort, this spacious two-story home features 5 bedrooms and 2.5 baths, offering the perfect blend of style, space, and functionality. Step into an open-concept layout where the kitchen flows effortlessly into the living area—ideal for both casual living and entertaining. Sleek, low-maintenance vinyl flooring adds a modern edge while large windows fill the space with natural light, creating a warm and inviting atmosphere.
Enjoy a generously sized backyard with endless potential for relaxation, play, or outdoor gatherings. Located just minutes from major highways, this home offers a stress-free commute and quick access to top dining, shopping, and entertainment at Presidio and Alliance Town Center—plus weekend escapes to nearby Eagle Mountain Lake. Whether you're hosting guests or enjoying a quiet evening at home, this property supports the lifestyle you want with the convenience you need. All info deemed reliable, not guaranteed.
Contact an agent
Home facts
- Year built:2006
- Listing Id #:21023314
- Added:1 day(s) ago
- Updated:August 25, 2025 at 07:47 PM
Rooms and interior
- Bedrooms:5
- Total bathrooms:3
- Full bathrooms:2
- Half bathrooms:1
- Living area:2,214 sq. ft.
Heating and cooling
- Cooling:Ceiling Fans, Central Air
- Heating:Central
Structure and exterior
- Roof:Composition
- Year built:2006
- Building area:2,214 sq. ft.
- Lot area:0.14 Acres
Schools
- High school:Byron Nelson
- Middle school:John M Tidwell
- Elementary school:Peterson
Finances and disclosures
- Price:$325,000
- Price per sq. ft.:$146.79
- Tax amount:$7,215
New listings near 2121 Franks Street
 $355,990Active4 beds 3 baths2,178 sq. ft.
$355,990Active4 beds 3 baths2,178 sq. ft.208 Cal Ford Drive, Fort Worth, TX 76247
MLS# 21023289Listed by: CENTURY 21 MIKE BOWMAN, INC.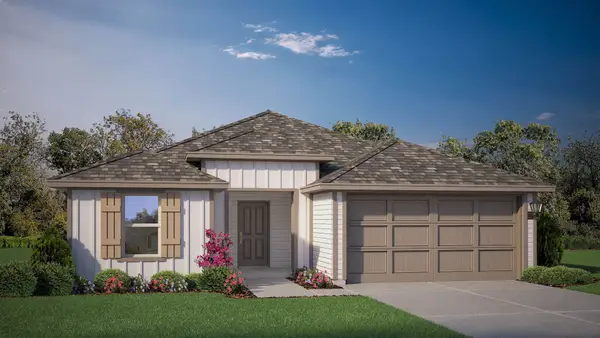 $312,990Active3 beds 2 baths1,573 sq. ft.
$312,990Active3 beds 2 baths1,573 sq. ft.212 Cal Ford Drive, Fort Worth, TX 76247
MLS# 21023335Listed by: CENTURY 21 MIKE BOWMAN, INC.- New
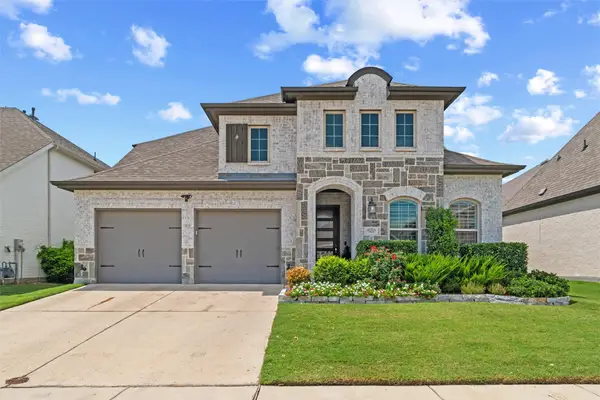 $635,000Active4 beds 4 baths3,232 sq. ft.
$635,000Active4 beds 4 baths3,232 sq. ft.7424 Winterbloom Way, Fort Worth, TX 76123
MLS# 21039267Listed by: COMPASS RE TEXAS, LLC - New
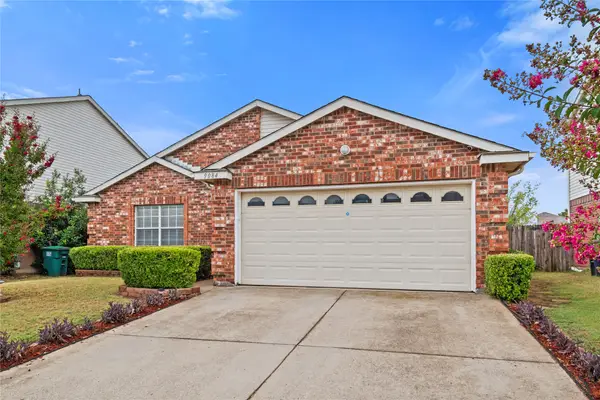 $335,000Active3 beds 2 baths1,711 sq. ft.
$335,000Active3 beds 2 baths1,711 sq. ft.9084 Blue Ridge Trail, Fort Worth, TX 76118
MLS# 21040754Listed by: EXP REALTY LLC - New
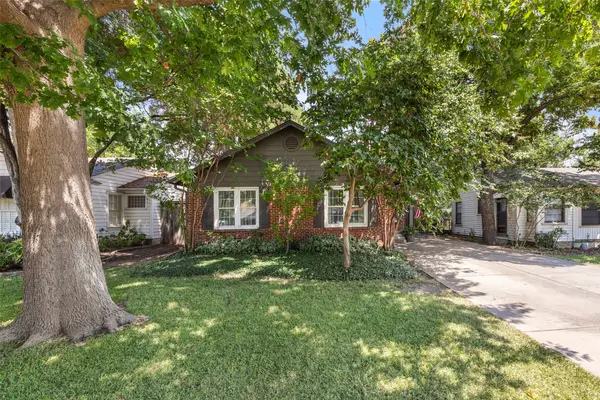 $629,000Active3 beds 2 baths1,929 sq. ft.
$629,000Active3 beds 2 baths1,929 sq. ft.6032 Lovell Avenue, Fort Worth, TX 76116
MLS# 21041758Listed by: BURT LADNER REAL ESTATE LLC - New
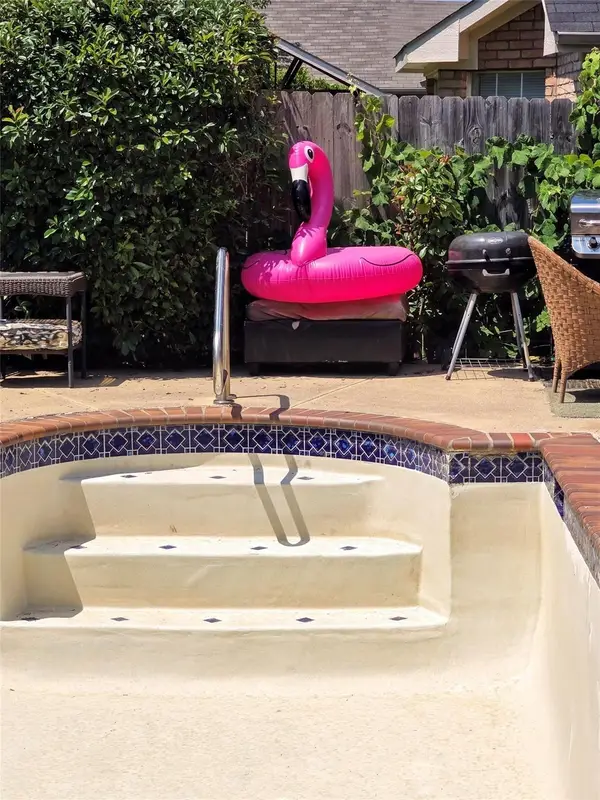 $357,000Active4 beds 2 baths1,779 sq. ft.
$357,000Active4 beds 2 baths1,779 sq. ft.7941 Margarita Drive, Fort Worth, TX 76137
MLS# 21041917Listed by: EATON REALTY - New
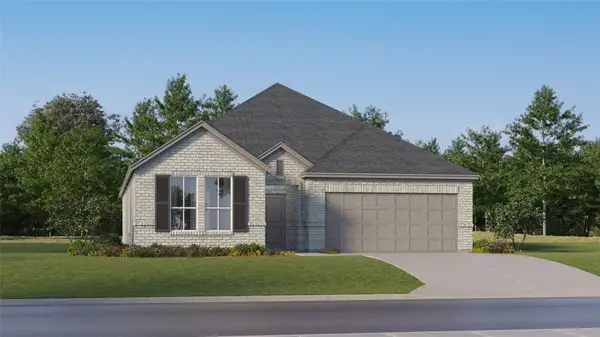 $348,849Active3 beds 2 baths1,801 sq. ft.
$348,849Active3 beds 2 baths1,801 sq. ft.2929 Neshkoro Road, Fort Worth, TX 76179
MLS# 21041969Listed by: TURNER MANGUM LLC - New
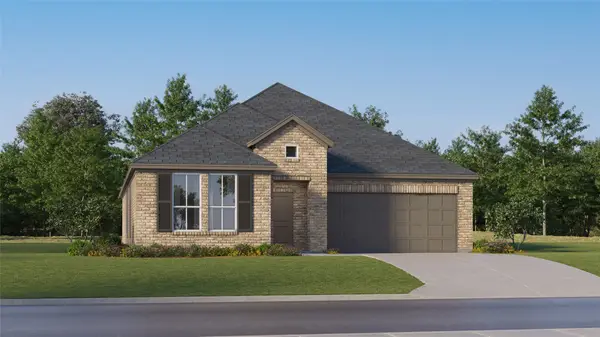 $358,749Active3 beds 2 baths1,952 sq. ft.
$358,749Active3 beds 2 baths1,952 sq. ft.9328 Suttonridge Drive, Fort Worth, TX 76179
MLS# 21041975Listed by: TURNER MANGUM LLC - New
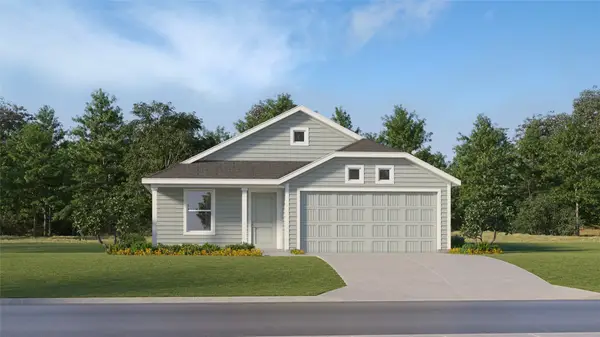 $298,749Active3 beds 2 baths1,474 sq. ft.
$298,749Active3 beds 2 baths1,474 sq. ft.3040 Titan Springs Drive, Fort Worth, TX 76179
MLS# 21041977Listed by: TURNER MANGUM LLC - New
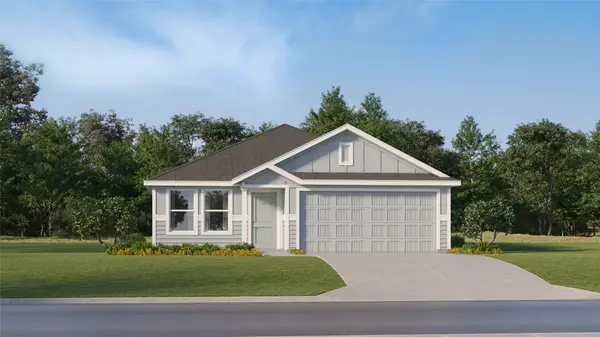 $296,399Active4 beds 2 baths1,667 sq. ft.
$296,399Active4 beds 2 baths1,667 sq. ft.2912 Yellow Pine Avenue, Fort Worth, TX 76179
MLS# 21041985Listed by: TURNER MANGUM LLC

