2141 Franks Street, Fort Worth, TX 76177
Local realty services provided by:Better Homes and Gardens Real Estate Senter, REALTORS(R)
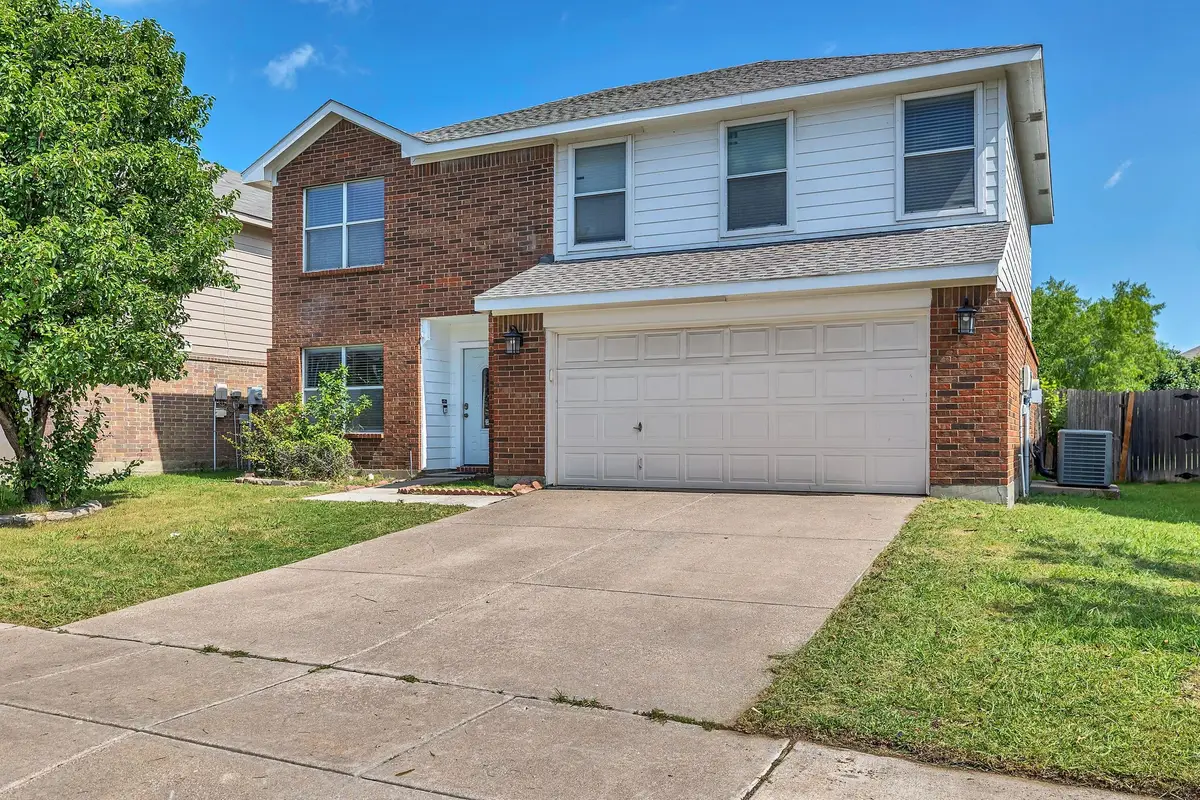
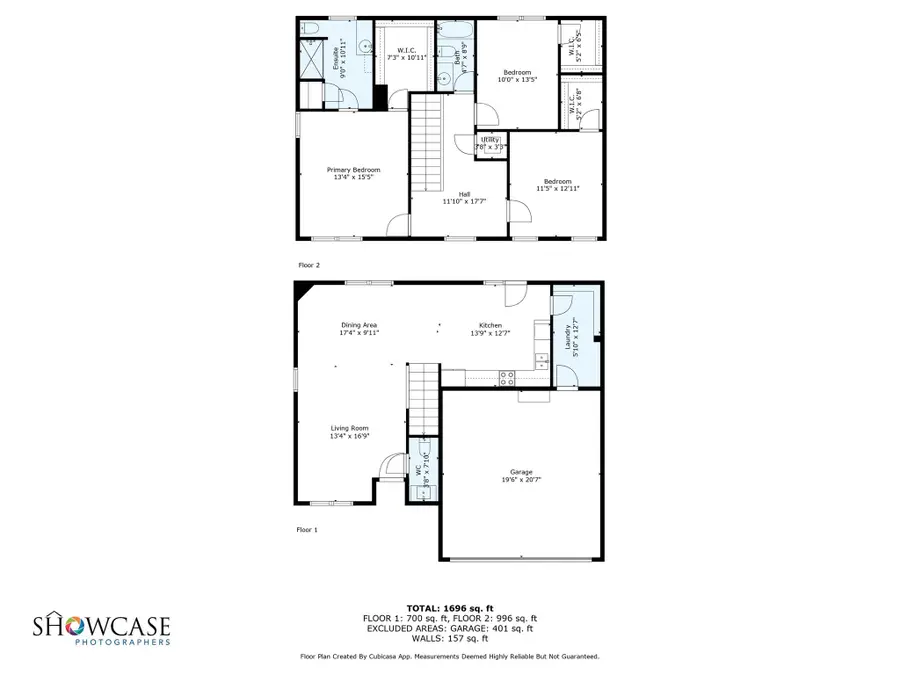
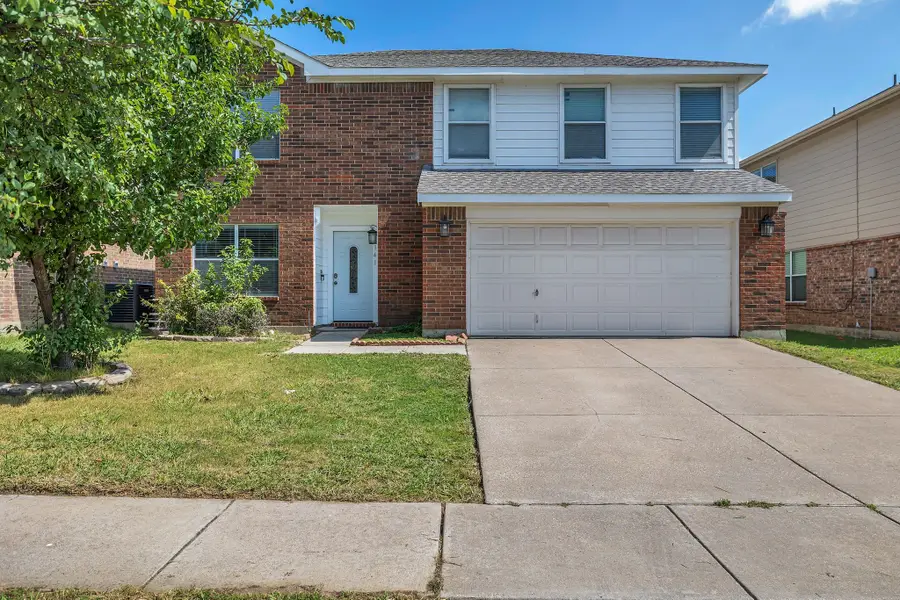
Listed by:brendon case469-880-4050
Office:peak results realty
MLS#:20972183
Source:GDAR
Price summary
- Price:$290,000
- Price per sq. ft.:$143.85
- Monthly HOA dues:$22.92
About this home
Searching for a two-story home that features all bedrooms upstairs? Want to make sure it's in the highly sought-after Northwest ISD? Well, look no further! This inviting home offers 3 bedrooms, 2.5 baths, and a layout ideal for both family life and entertaining guests. The first floor features easy-care laminate and tile flooring throughout, making daily upkeep simple. Enjoy the flexibility of an open space that can serve as a combined formal dining and living area—or extend your living room as needed. The kitchen offers plenty of room for casual dining, complete with electric appliances and a refrigerator included in the rental. The spacious laundry room, conveniently located just off the kitchen, also doubles as a pantry. A two-car garage provides ample room for parking and additional storage. Tucked away on an interior lot, you'll appreciate the privacy of the backyard, with a patio perfect for relaxing or entertaining outdoors. While the home could use a few updates and some TLC, it’s priced accordingly and offers a great opportunity to make it your own. Located just minutes from I-35 and Alliance Town Center, you'll enjoy easy commutes and a wide variety of nearby shopping and dining options. This home blends comfort, potential, and convenience—bring your vision and make it shine! Welcome Home!
Contact an agent
Home facts
- Year built:2007
- Listing Id #:20972183
- Added:33 day(s) ago
- Updated:August 23, 2025 at 11:45 AM
Rooms and interior
- Bedrooms:3
- Total bathrooms:3
- Full bathrooms:2
- Half bathrooms:1
- Living area:2,016 sq. ft.
Heating and cooling
- Cooling:Ceiling Fans, Central Air
- Heating:Central
Structure and exterior
- Roof:Composition
- Year built:2007
- Building area:2,016 sq. ft.
- Lot area:0.14 Acres
Schools
- High school:Eaton
- Middle school:CW Worthington
- Elementary school:Peterson
Finances and disclosures
- Price:$290,000
- Price per sq. ft.:$143.85
- Tax amount:$6,933
New listings near 2141 Franks Street
- New
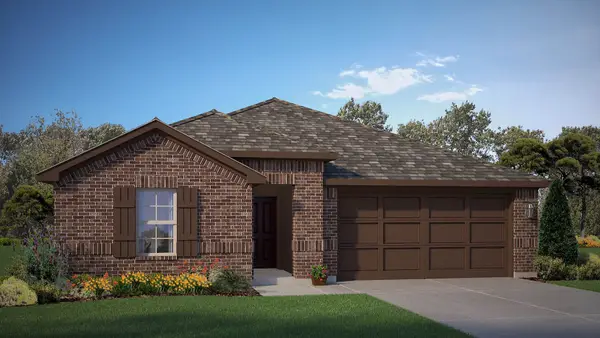 $380,685Active4 beds 3 baths2,091 sq. ft.
$380,685Active4 beds 3 baths2,091 sq. ft.8504 Coffee Springs Drive, Fort Worth, TX 76131
MLS# 21039052Listed by: CENTURY 21 MIKE BOWMAN, INC. - New
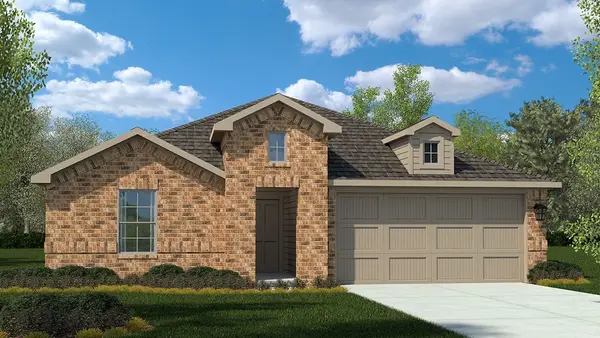 $356,990Active4 beds 2 baths1,875 sq. ft.
$356,990Active4 beds 2 baths1,875 sq. ft.8413 Coffee Springs Drive, Fort Worth, TX 76131
MLS# 21038696Listed by: CENTURY 21 MIKE BOWMAN, INC. - New
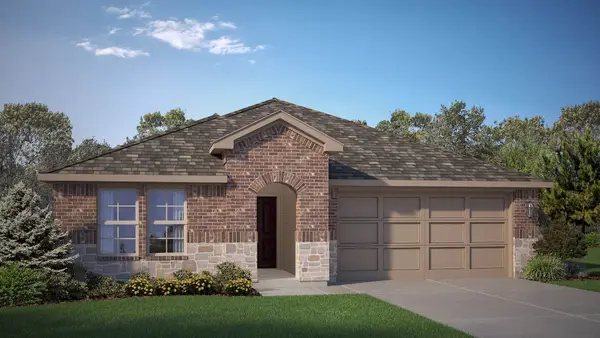 $372,990Active4 beds 3 baths2,091 sq. ft.
$372,990Active4 beds 3 baths2,091 sq. ft.8360 Beltmill Parkway, Fort Worth, TX 76131
MLS# 21038979Listed by: CENTURY 21 MIKE BOWMAN, INC. - New
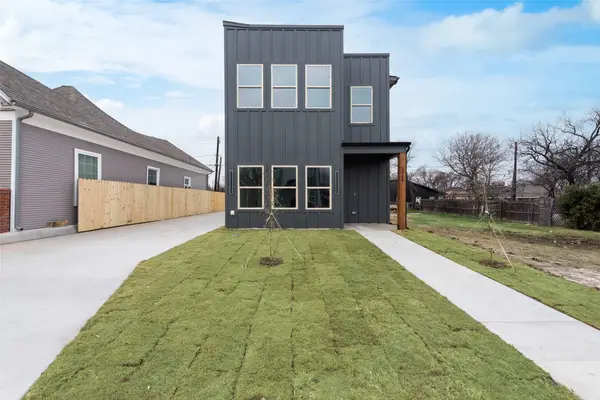 $384,500Active3 beds 3 baths2,014 sq. ft.
$384,500Active3 beds 3 baths2,014 sq. ft.1426 Evans Avenue, Fort Worth, TX 76104
MLS# 21040604Listed by: NB ELITE REALTY - New
 $324,990Active4 beds 2 baths1,875 sq. ft.
$324,990Active4 beds 2 baths1,875 sq. ft.4213 Subtle Creek Lane, Fort Worth, TX 76036
MLS# 21038271Listed by: CENTURY 21 MIKE BOWMAN, INC. - New
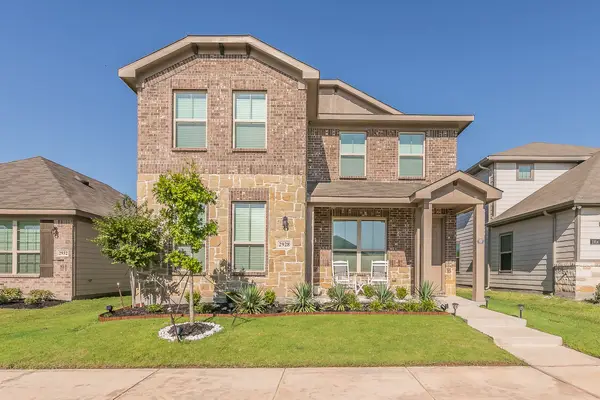 $415,000Active4 beds 3 baths2,672 sq. ft.
$415,000Active4 beds 3 baths2,672 sq. ft.2928 Brittlebush Drive, Fort Worth, TX 76108
MLS# 21032692Listed by: 6TH AVE HOMES - New
 $349,900Active3 beds 2 baths1,866 sq. ft.
$349,900Active3 beds 2 baths1,866 sq. ft.9025 Georgetown Place, Fort Worth, TX 76244
MLS# 21040502Listed by: ALL CITY REAL ESTATE, LTD. CO. - Open Sun, 2 to 4pmNew
 $525,000Active4 beds 2 baths2,208 sq. ft.
$525,000Active4 beds 2 baths2,208 sq. ft.7513 Winterbloom Way, Fort Worth, TX 76123
MLS# 21039573Listed by: JPAR WEST METRO - New
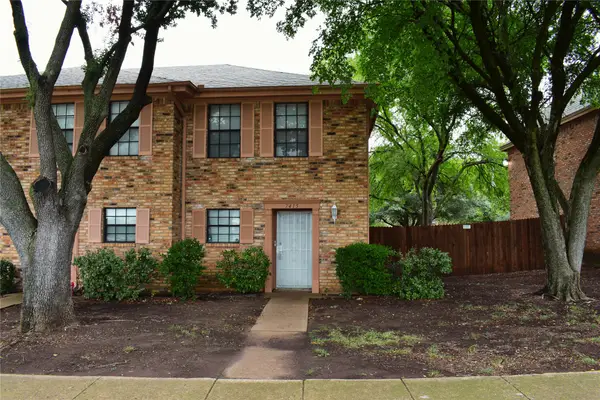 $165,000Active2 beds 2 baths1,104 sq. ft.
$165,000Active2 beds 2 baths1,104 sq. ft.7415 Kingswood Drive, Fort Worth, TX 76133
MLS# 21040131Listed by: MOUNTAIN CREEK REAL ESTATE,LLC - New
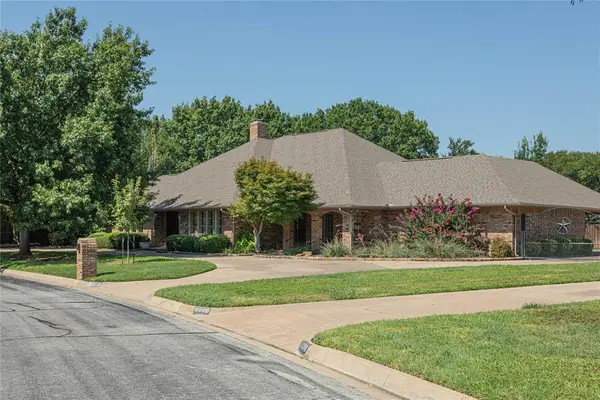 $789,900Active4 beds 4 baths3,808 sq. ft.
$789,900Active4 beds 4 baths3,808 sq. ft.6812 Riverdale Drive, Fort Worth, TX 76132
MLS# 21040446Listed by: BETTER HOMES & GARDENS, WINANS

