2141 Sandlin Drive, Fort Worth, TX 76008
Local realty services provided by:Better Homes and Gardens Real Estate Lindsey Realty
Listed by: jimmy rado877-933-5539
Office: david m. weekley
MLS#:21086743
Source:GDAR
Price summary
- Price:$449,789
- Price per sq. ft.:$168.08
- Monthly HOA dues:$189
About this home
The Gunderson is a luxury home plan designed to impress with its meticulous attention to detail. Bask in the everyday elegance of the open living space, enhanced by an extended family room filled with natural light from soaring, energy-efficient windows. The eat-in kitchen is a chef’s dream, featuring a spacious social island, ample room for collaborative cooking, and a remarkable walk-in pantry.
Your serene Owner’s Retreat offers a tranquil escape, complete with a spa-inspired bathroom that includes a garden tub, a separate shower, and a deluxe walk-in closet. The secondary bedrooms provide cozy, private spaces with endless possibilities for personal touches.
Flexibility is key in this design, with an upstairs retreat and a downstairs study ready to become the specialty rooms that suit your lifestyle. Envision your perfect life unfolding in this exceptional new home plan masterpiece.
Contact an agent
Home facts
- Year built:2025
- Listing ID #:21086743
- Added:60 day(s) ago
- Updated:December 14, 2025 at 08:13 AM
Rooms and interior
- Bedrooms:3
- Total bathrooms:3
- Full bathrooms:2
- Half bathrooms:1
- Living area:2,676 sq. ft.
Heating and cooling
- Cooling:Ceiling Fans, Zoned
- Heating:Central, Electric, Natural Gas, Zoned
Structure and exterior
- Roof:Composition
- Year built:2025
- Building area:2,676 sq. ft.
- Lot area:0.17 Acres
Schools
- High school:Aledo
- Middle school:Aledo
- Elementary school:Walsh
Finances and disclosures
- Price:$449,789
- Price per sq. ft.:$168.08
New listings near 2141 Sandlin Drive
- New
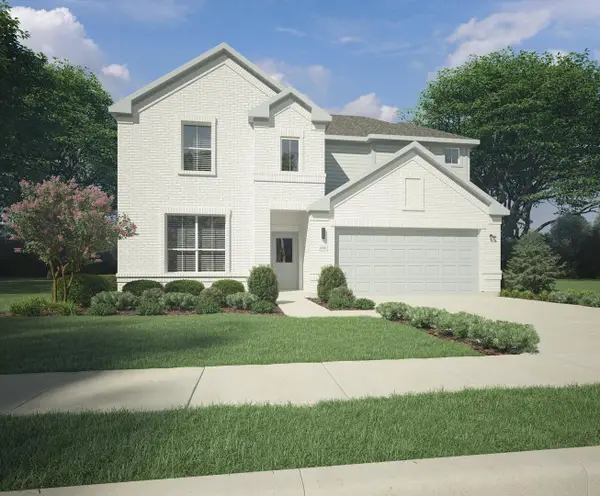 $414,990Active5 beds 4 baths2,968 sq. ft.
$414,990Active5 beds 4 baths2,968 sq. ft.9469 Wild West Way, Crowley, TX 76036
MLS# 21132105Listed by: HOMESUSA.COM - New
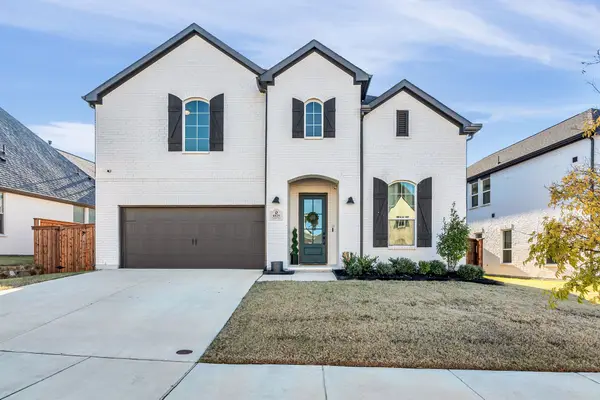 $599,000Active5 beds 4 baths3,614 sq. ft.
$599,000Active5 beds 4 baths3,614 sq. ft.6029 Foxwheel Way, Fort Worth, TX 76123
MLS# 21132352Listed by: UNITED REAL ESTATE DFW - New
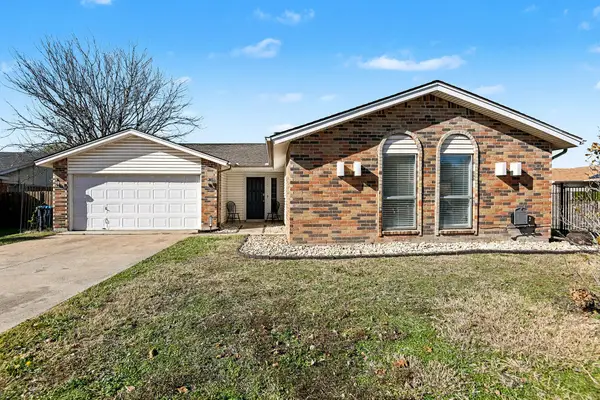 $299,000Active4 beds 2 baths1,838 sq. ft.
$299,000Active4 beds 2 baths1,838 sq. ft.6709 Sunnybank Drive, Fort Worth, TX 76137
MLS# 21120994Listed by: MARK SPAIN REAL ESTATE - New
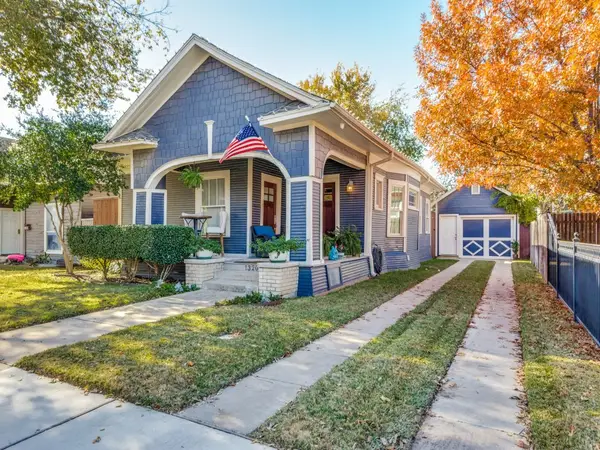 $450,000Active2 beds 2 baths1,300 sq. ft.
$450,000Active2 beds 2 baths1,300 sq. ft.1320 Alston Avenue, Fort Worth, TX 76104
MLS# 21128137Listed by: REAL ESTATE BY PAT GRAY - New
 $450,000Active2 beds 2 baths1,300 sq. ft.
$450,000Active2 beds 2 baths1,300 sq. ft.1320 Alston Avenue, Fort Worth, TX 76104
MLS# 21128137Listed by: REAL ESTATE BY PAT GRAY - New
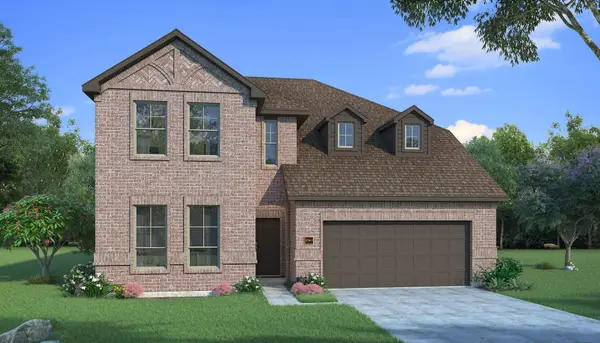 $486,948Active4 beds 3 baths2,765 sq. ft.
$486,948Active4 beds 3 baths2,765 sq. ft.7582 Wild Mint Trail, Prairie Ridge, TX 76084
MLS# 21132427Listed by: HOMESUSA.COM - New
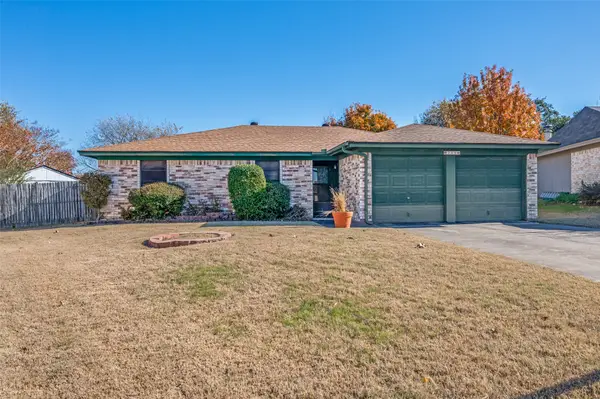 $247,900Active3 beds 2 baths1,265 sq. ft.
$247,900Active3 beds 2 baths1,265 sq. ft.755 Tumbleweed Court, Fort Worth, TX 76108
MLS# 21132358Listed by: REDLINE REALTY, LLC - New
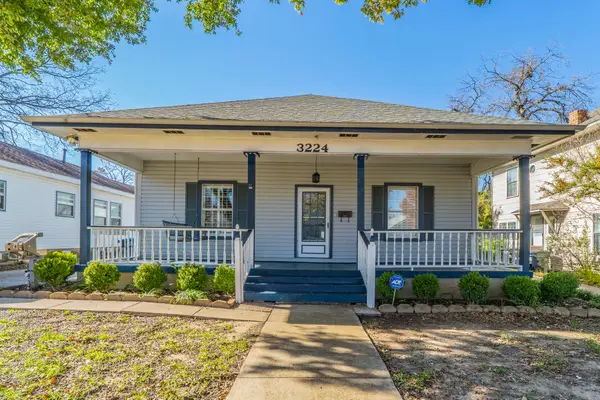 $280,000Active3 beds 2 baths1,974 sq. ft.
$280,000Active3 beds 2 baths1,974 sq. ft.3224 S Adams Street, Fort Worth, TX 76110
MLS# 21130503Listed by: REKONNECTION, LLC - New
 $485,000Active3 beds 2 baths1,840 sq. ft.
$485,000Active3 beds 2 baths1,840 sq. ft.15500 Pioneer Bluff Trail, Fort Worth, TX 76262
MLS# 21132281Listed by: HOMESMART - New
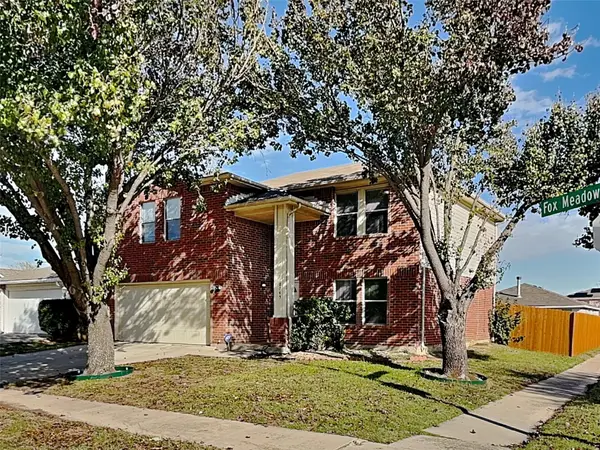 $275,000Active3 beds 3 baths2,134 sq. ft.
$275,000Active3 beds 3 baths2,134 sq. ft.8745 Fox Meadow Way, Fort Worth, TX 76123
MLS# 21132397Listed by: COLDWELL BANKER REALTY
