2224 Tremont Avenue, Fort Worth, TX 76107
Local realty services provided by:Better Homes and Gardens Real Estate The Bell Group
Listed by: ellen lewis214-215-3294
Office: compass re texas, llc.
MLS#:21085561
Source:GDAR
Price summary
- Price:$675,000
- Price per sq. ft.:$351.2
About this home
Nestled in one of Fort Worth's most coveted neighborhoods, this charming home at 2224 Tremont Avenue seamlessly blends original architectural features with perfect modern upgrades. With a total of 1,929 square feet, this lovingly renovated home offers three spacious bedrooms and two beautifully appointed bathrooms. The elegant living room, generous in size and bathed in natural light, opens gracefully to the dining area and classic, open kitchen. The kitchen is a chef's delight, featuring white painted cabinetry, gleaming granite counters, and high-end stainless steel appliances, including a range and dishwasher. Fun extras such as wine cubbies add a unique touch, while the island kitchen and pantry provide additional space and storage. The primary suite is a private retreat, complete with a spa-like bath featuring a Carrera marble-topped vanity, a subway-tiled shower with frameless glass enclosure, a huge garden tub ideal for relaxing, and 2 nice closets. Two additional bedrooms and a hall bath complete the floorplan. Step outside to appreciate a beautifully landscaped front garden and an open patio perfect for enjoying morning coffee or evening visits with neighbors. The property includes a spacious back yard, garage with a nice storage room, electric gate across driveway, and parking. Additional $57K of upgrades include a new hail resistant roof in 2025, a new high efficiency HVAC system in 2023, a smart thermostat, and spray foam insulation in attic 2023. Don't miss the cedar closet and great storage in the attic. This neighborhood is ideally located near museums, shopping, dining, and entertainment options along the historic Camp Bowie Blvd. You'll love calling this place home!
Contact an agent
Home facts
- Year built:1935
- Listing ID #:21085561
- Added:46 day(s) ago
- Updated:December 14, 2025 at 08:13 AM
Rooms and interior
- Bedrooms:3
- Total bathrooms:2
- Full bathrooms:2
- Living area:1,922 sq. ft.
Heating and cooling
- Cooling:Ceiling Fans, Central Air
- Heating:Central, Natural Gas
Structure and exterior
- Roof:Composition
- Year built:1935
- Building area:1,922 sq. ft.
- Lot area:0.19 Acres
Schools
- High school:Arlngtnhts
- Middle school:Stripling
- Elementary school:Southhimou
Finances and disclosures
- Price:$675,000
- Price per sq. ft.:$351.2
- Tax amount:$12,893
New listings near 2224 Tremont Avenue
- New
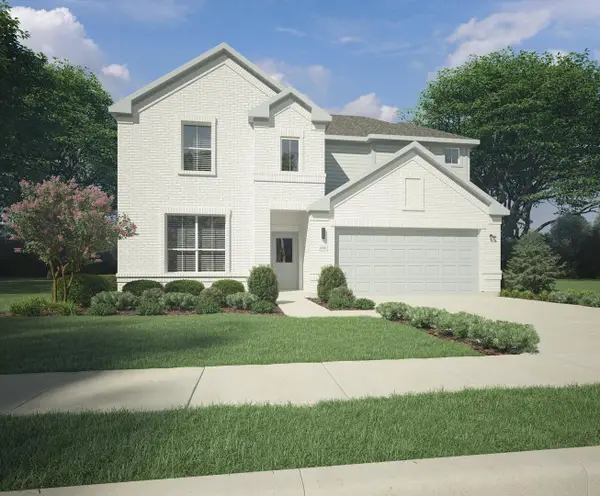 $414,990Active5 beds 4 baths2,968 sq. ft.
$414,990Active5 beds 4 baths2,968 sq. ft.9469 Wild West Way, Crowley, TX 76036
MLS# 21132105Listed by: HOMESUSA.COM - New
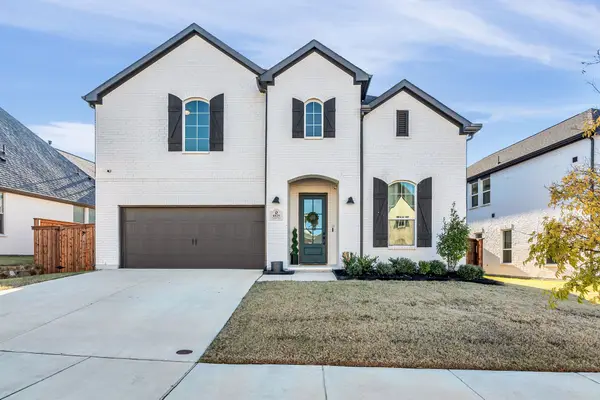 $599,000Active5 beds 4 baths3,614 sq. ft.
$599,000Active5 beds 4 baths3,614 sq. ft.6029 Foxwheel Way, Fort Worth, TX 76123
MLS# 21132352Listed by: UNITED REAL ESTATE DFW - New
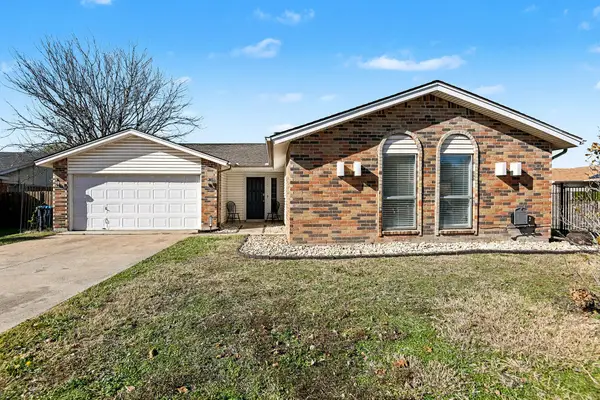 $299,000Active4 beds 2 baths1,838 sq. ft.
$299,000Active4 beds 2 baths1,838 sq. ft.6709 Sunnybank Drive, Fort Worth, TX 76137
MLS# 21120994Listed by: MARK SPAIN REAL ESTATE - New
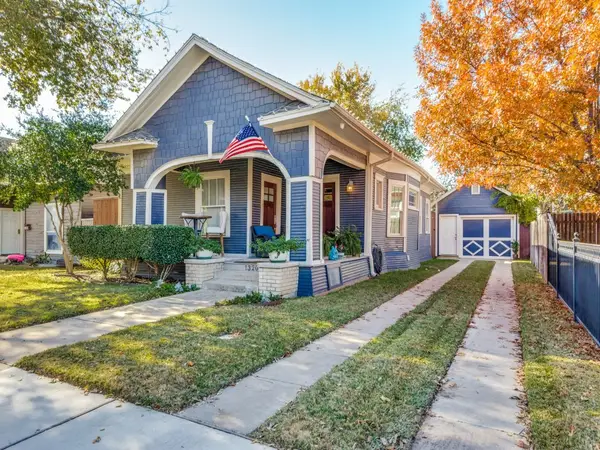 $450,000Active2 beds 2 baths1,300 sq. ft.
$450,000Active2 beds 2 baths1,300 sq. ft.1320 Alston Avenue, Fort Worth, TX 76104
MLS# 21128137Listed by: REAL ESTATE BY PAT GRAY - New
 $450,000Active2 beds 2 baths1,300 sq. ft.
$450,000Active2 beds 2 baths1,300 sq. ft.1320 Alston Avenue, Fort Worth, TX 76104
MLS# 21128137Listed by: REAL ESTATE BY PAT GRAY - New
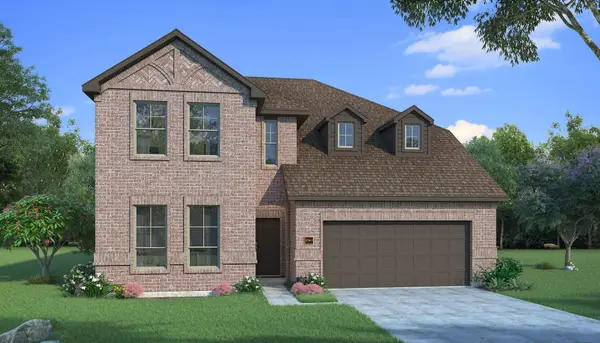 $486,948Active4 beds 3 baths2,765 sq. ft.
$486,948Active4 beds 3 baths2,765 sq. ft.7582 Wild Mint Trail, Prairie Ridge, TX 76084
MLS# 21132427Listed by: HOMESUSA.COM - New
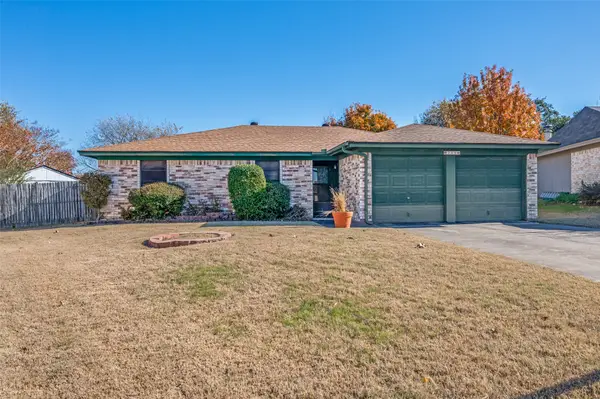 $247,900Active3 beds 2 baths1,265 sq. ft.
$247,900Active3 beds 2 baths1,265 sq. ft.755 Tumbleweed Court, Fort Worth, TX 76108
MLS# 21132358Listed by: REDLINE REALTY, LLC - New
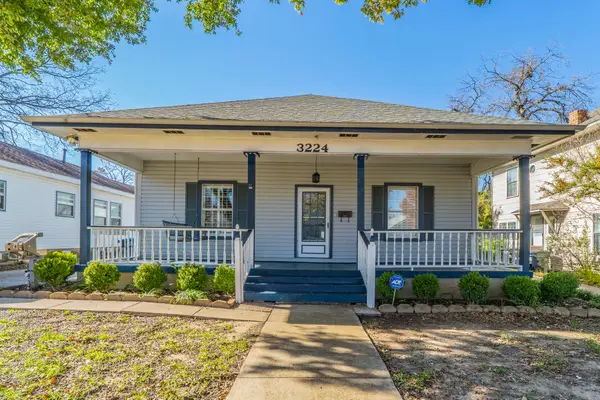 $280,000Active3 beds 2 baths1,974 sq. ft.
$280,000Active3 beds 2 baths1,974 sq. ft.3224 S Adams Street, Fort Worth, TX 76110
MLS# 21130503Listed by: REKONNECTION, LLC - New
 $485,000Active3 beds 2 baths1,840 sq. ft.
$485,000Active3 beds 2 baths1,840 sq. ft.15500 Pioneer Bluff Trail, Fort Worth, TX 76262
MLS# 21132281Listed by: HOMESMART - New
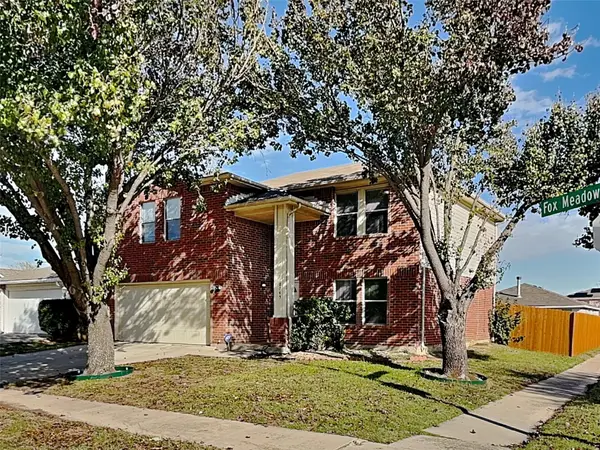 $275,000Active3 beds 3 baths2,134 sq. ft.
$275,000Active3 beds 3 baths2,134 sq. ft.8745 Fox Meadow Way, Fort Worth, TX 76123
MLS# 21132397Listed by: COLDWELL BANKER REALTY
