2232 Laurel Ridge Road, Fort Worth, TX 76008
Local realty services provided by:Better Homes and Gardens Real Estate Lindsey Realty
Listed by: lori fowler817-825-8293
Office: charitable realty
MLS#:21074828
Source:GDAR
Price summary
- Price:$950,000
- Price per sq. ft.:$217.19
- Monthly HOA dues:$242
About this home
Seller Relocation is Your Reward! *LIKE NEW DREES GRANTLEY PLAN in SOUGHT AFTER ALEDO ISD* This 4 bed 6 bath 3 living 2 study spacious beauty has upgrades galore! Each bed has its own en-suite bath! The grand elevation with split 3 car garage, premium exterior facade and ample parking welcome you through the custom 5 pane glass door into the spacious entry with hardwood flooring throughout. The private French Doored formal study is perfect for remote work, near the private guest ensuite. The living room has cathedral ceilings, an electric gas start fireplace w custom mantle accentuated by owner added floating bookshelves & cabinets. Two sets of electronic shaded twin slider doors lead onto the 34x10 covered patio w a gas grill connection and no neighbor behind! The chef’s eat in kitchen has a grand leathered granite island w bar seating, a stainless farm sink, 6 top gas burner stove, double oven, walk in pantry, shaker cabinets & custom backsplash. The formal dining has a great view of the green space. The oversized primary en-suite has built in cabinetry, a coffee bar, tray ceiling, slipper tub, dual sink vanity, large walk in shower and closet w custom cabinetry that leads directly into the utility room w sink and granite folding bay. The mudroom is ideal for storage and two powder baths are great for entertaining. Upstairs find the second living room w tray ceiling & large media flex room that can also serve as a gym w custom gym mat. The second office up has a built in desk w custom cabinets. Both beds up are spacious and each have their own en-suite bath & walk in closets. This entertainers delight on a 70ft lot has everything you need including owner added Culligan whole home filtration system w reverse osmosis, garage epoxy flooring w custom storage racks, and custom installed window blinds throughout!
Contact an agent
Home facts
- Year built:2024
- Listing ID #:21074828
- Added:77 day(s) ago
- Updated:December 19, 2025 at 12:48 PM
Rooms and interior
- Bedrooms:4
- Total bathrooms:6
- Full bathrooms:4
- Half bathrooms:2
- Living area:4,374 sq. ft.
Heating and cooling
- Cooling:Ceiling Fans, Central Air, Electric
- Heating:Central, Natural Gas
Structure and exterior
- Roof:Composition
- Year built:2024
- Building area:4,374 sq. ft.
- Lot area:0.2 Acres
Schools
- High school:Aledo
- Middle school:McAnally
- Elementary school:Walsh
Finances and disclosures
- Price:$950,000
- Price per sq. ft.:$217.19
- Tax amount:$1,910
New listings near 2232 Laurel Ridge Road
- New
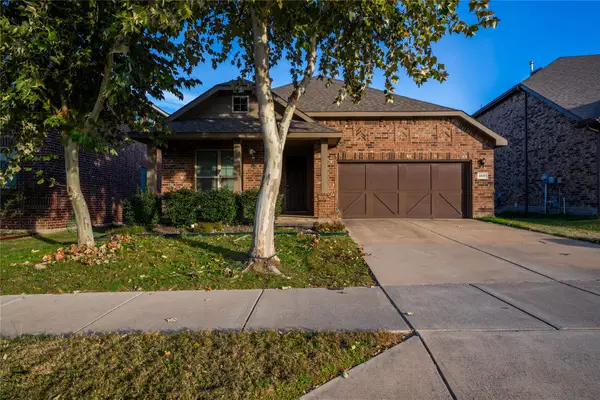 $325,000Active3 beds 2 baths1,844 sq. ft.
$325,000Active3 beds 2 baths1,844 sq. ft.6545 Longhorn Herd Lane, Fort Worth, TX 76123
MLS# 21135732Listed by: MERSAL REALTY - Open Sat, 12 to 2pmNew
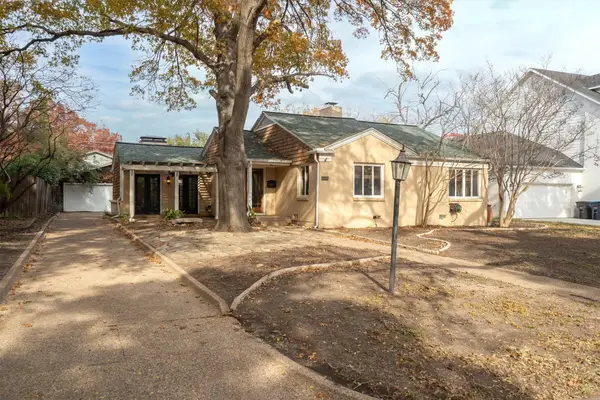 $525,000Active3 beds 2 baths2,134 sq. ft.
$525,000Active3 beds 2 baths2,134 sq. ft.6308 Kenwick Avenue, Fort Worth, TX 76116
MLS# 21098649Listed by: KELLER WILLIAMS REALTY-FM - New
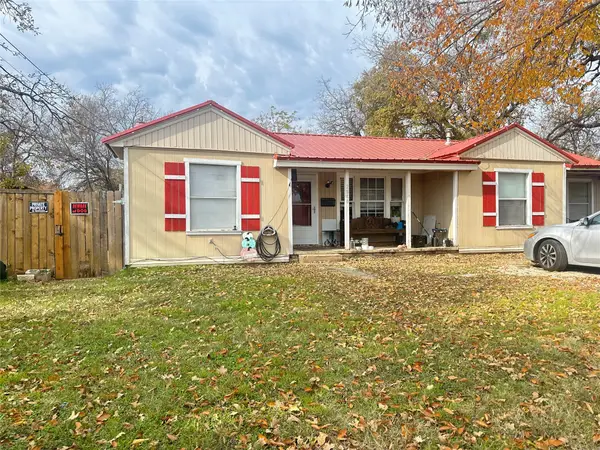 $175,000Active5 beds 3 baths1,304 sq. ft.
$175,000Active5 beds 3 baths1,304 sq. ft.2940 Hunter Street, Fort Worth, TX 76112
MLS# 21135727Listed by: COLDWELL BANKER REALTY - New
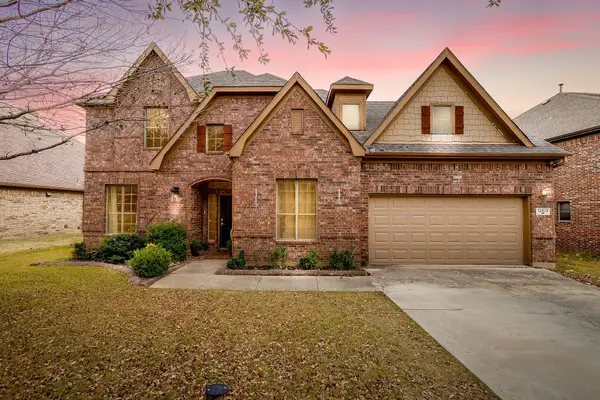 $560,000Active4 beds 4 baths3,081 sq. ft.
$560,000Active4 beds 4 baths3,081 sq. ft.12813 Travers Trail, Fort Worth, TX 76244
MLS# 21134631Listed by: REAL BROKER, LLC - New
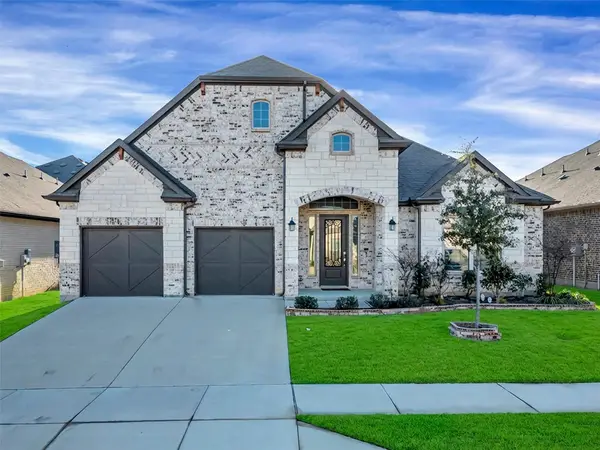 $434,900Active3 beds 2 baths2,589 sq. ft.
$434,900Active3 beds 2 baths2,589 sq. ft.8917 Saddle Free Trail, Fort Worth, TX 76123
MLS# 21132868Listed by: BERKSHIRE HATHAWAYHS PENFED TX - New
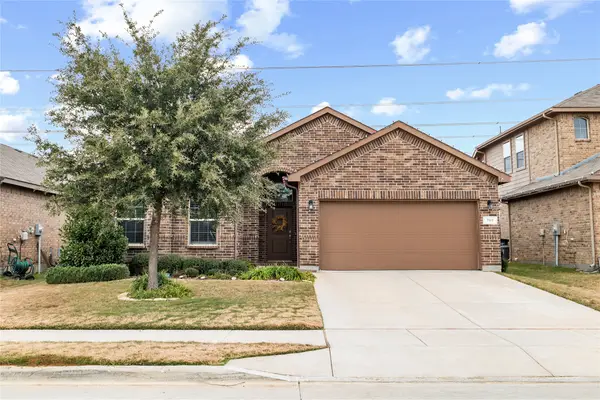 $315,000Active4 beds 2 baths1,838 sq. ft.
$315,000Active4 beds 2 baths1,838 sq. ft.761 Key Deer Drive, Fort Worth, TX 76028
MLS# 21134953Listed by: PREMIER REALTY GROUP, LLC - New
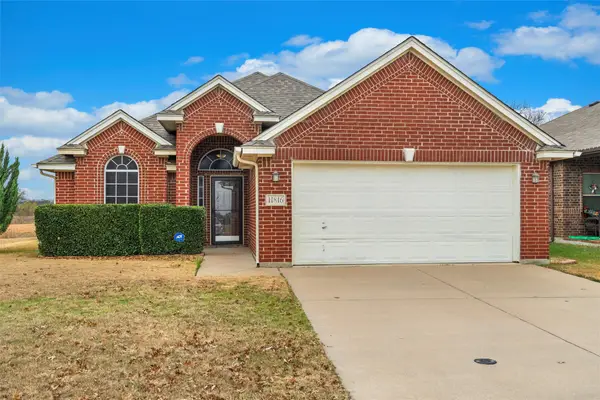 $330,000Active3 beds 2 baths1,911 sq. ft.
$330,000Active3 beds 2 baths1,911 sq. ft.11816 Anna Grace Drive, Fort Worth, TX 76028
MLS# 21133745Listed by: KELLER WILLIAMS LONESTAR DFW - New
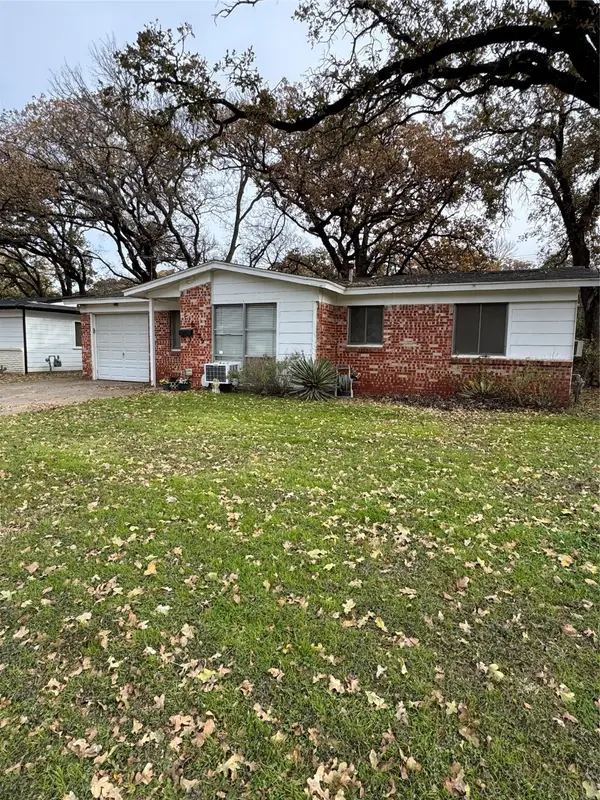 $157,000Active3 beds 1 baths900 sq. ft.
$157,000Active3 beds 1 baths900 sq. ft.6525 Truman Drive, Fort Worth, TX 76112
MLS# 21134044Listed by: FATHOM REALTY - Open Sat, 12:30 to 3:30pmNew
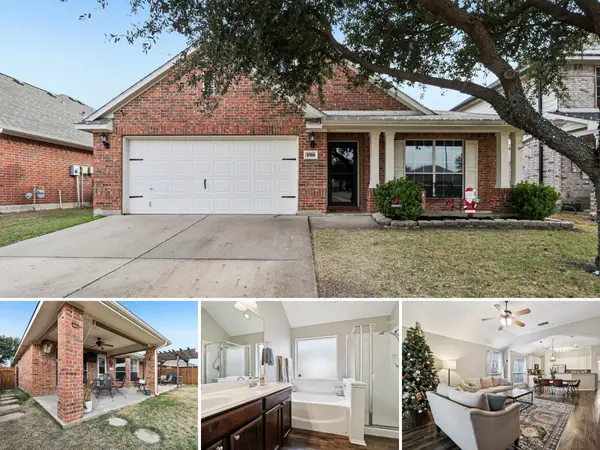 $370,000Active3 beds 2 baths2,082 sq. ft.
$370,000Active3 beds 2 baths2,082 sq. ft.8900 Weller Lane, Fort Worth, TX 76244
MLS# 21135272Listed by: REAL BROKER, LLC - New
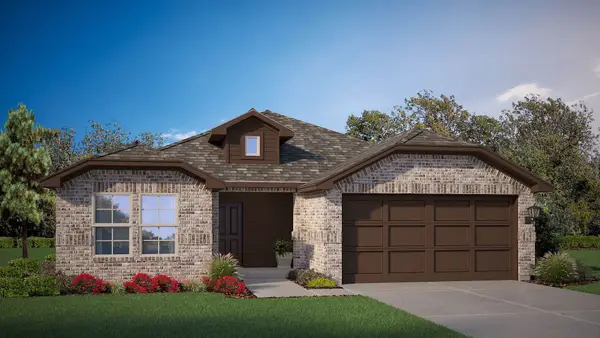 $331,990Active3 beds 2 baths1,622 sq. ft.
$331,990Active3 beds 2 baths1,622 sq. ft.2229 White Buffalo Way, Fort Worth, TX 76036
MLS# 21135603Listed by: CENTURY 21 MIKE BOWMAN, INC.
