2244 Drake Street, Fort Worth, TX 76008
Local realty services provided by:Better Homes and Gardens Real Estate The Bell Group
Listed by:myrtha koelling512-937-4599
Office:jome
MLS#:20986556
Source:GDAR
Price summary
- Price:$460,000
- Price per sq. ft.:$176.38
- Monthly HOA dues:$215
About this home
This property is now attractively priced below market value, offering a fantastic opportunity for buyers. The motivated seller will thoughtfully consider all reasonable offers.
With four bedrooms, four baths, and a three-car tandem garage, this DETACHED, single-family home in Walsh Ranch is a rare find at this price!
Step inside and feel right at home with luxury vinyl plank flooring and freshly painted walls throughout the main floor. Off the entry, a private study with French doors offers the perfect space for working remotely, tackling creative projects, or enjoying your favorite hobbies in peace.
The open-concept kitchen is the heart of the home, featuring a 5-burner gas cooktop, stainless steel appliances, a decorative tile backsplash, and freshly painted white cabinets. Granite countertops and a large 8-foot island with an undermount sink provide plenty of space for cooking and entertaining.
The kitchen flows seamlessly into a bright dining and living area with large windows and a cozy gas log fireplace. A powder room and full-size laundry room add convenience.
Upstairs, a spacious second living area is perfect for a game room or media space. The owner’s suite offers plenty of space for large furniture or a sitting area, along with an en-suite bath that includes a garden tub, walk-in shower, and dual vanities.
Down the hall are two additional bedrooms, a full bath, and a guest suite with a private bath and stand-up shower—ideal for visitors or multi-generational living. Additional features include a 3-car tandem garage with built-in overhead storage.
With its prime location, enjoy Lake Park, green space, and community events, which are just a short walk or golf cart ride away.
This home offers the space, style, and value of a new build, without the wait or the price.
Contact an agent
Home facts
- Year built:2020
- Listing ID #:20986556
- Added:224 day(s) ago
- Updated:October 02, 2025 at 11:37 AM
Rooms and interior
- Bedrooms:4
- Total bathrooms:4
- Full bathrooms:3
- Half bathrooms:1
- Living area:2,608 sq. ft.
Heating and cooling
- Cooling:Ceiling Fans, Central Air, Electric
- Heating:Central, Fireplaces
Structure and exterior
- Roof:Composition
- Year built:2020
- Building area:2,608 sq. ft.
- Lot area:0.1 Acres
Schools
- High school:Aledo
- Middle school:McAnally
- Elementary school:Walsh
Finances and disclosures
- Price:$460,000
- Price per sq. ft.:$176.38
- Tax amount:$10,718
New listings near 2244 Drake Street
- New
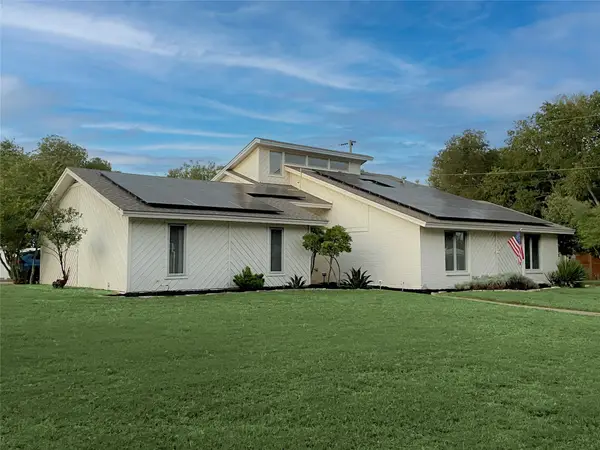 $494,900Active3 beds 3 baths2,246 sq. ft.
$494,900Active3 beds 3 baths2,246 sq. ft.5450 Starlight Drive N, Fort Worth, TX 76126
MLS# 21059274Listed by: JPAR - PLANO - New
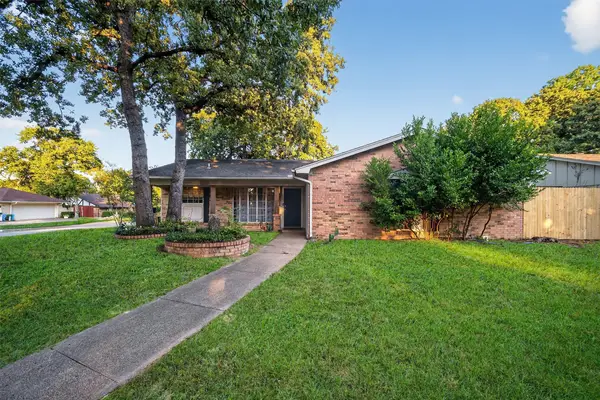 $290,000Active3 beds 2 baths1,650 sq. ft.
$290,000Active3 beds 2 baths1,650 sq. ft.2501 Warren Lane, Fort Worth, TX 76112
MLS# 21064573Listed by: RENDON REALTY, LLC - New
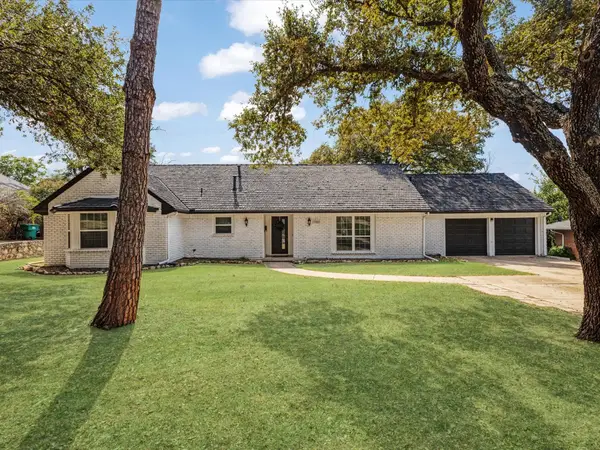 $374,500Active5 beds 2 baths2,256 sq. ft.
$374,500Active5 beds 2 baths2,256 sq. ft.3805 Kimberly Lane, Fort Worth, TX 76133
MLS# 21075310Listed by: RENDON REALTY, LLC - New
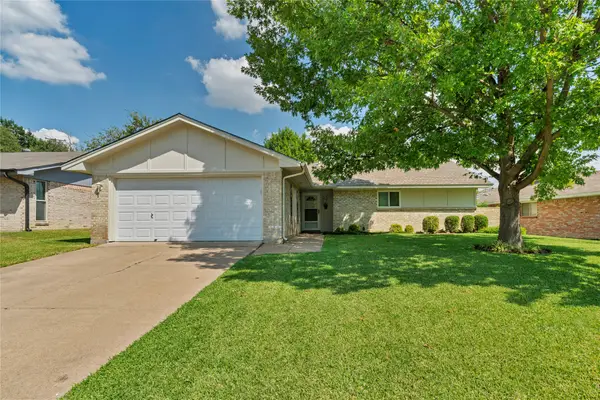 $260,000Active3 beds 2 baths1,482 sq. ft.
$260,000Active3 beds 2 baths1,482 sq. ft.3001 Elsinor Drive, Fort Worth, TX 76116
MLS# 21069462Listed by: RJ WILLIAMS & COMPANY RE - New
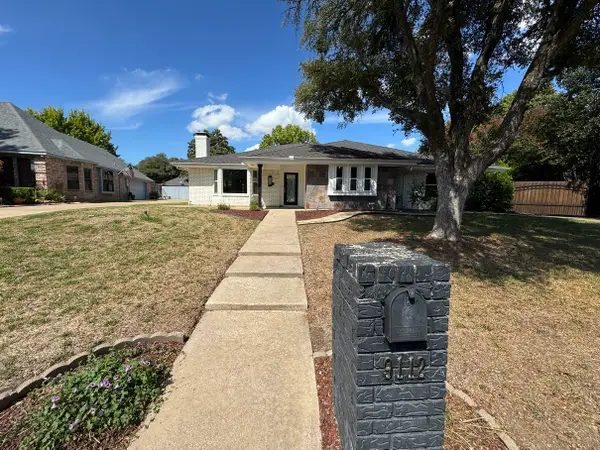 $382,000Active3 beds 3 baths2,788 sq. ft.
$382,000Active3 beds 3 baths2,788 sq. ft.9112 Westwood Shores Drive, Fort Worth, TX 76179
MLS# 21075514Listed by: SUSY SALDIVAR REAL ESTATE - New
 $270,000Active3 beds 2 baths1,820 sq. ft.
$270,000Active3 beds 2 baths1,820 sq. ft.4825 Barberry Drive, Fort Worth, TX 76133
MLS# 21075710Listed by: LPT REALTY - New
 $525,000Active4 beds 2 baths2,016 sq. ft.
$525,000Active4 beds 2 baths2,016 sq. ft.4416 Stonedale Road, Fort Worth, TX 76116
MLS# 21050643Listed by: COLDWELL BANKER REALTY - New
 $450,000Active2 beds 2 baths1,605 sq. ft.
$450,000Active2 beds 2 baths1,605 sq. ft.3465 Wellington Road, Fort Worth, TX 76116
MLS# 21073844Listed by: HELEN PAINTER GROUP, REALTORS - New
 $434,995Active4 beds 4 baths2,781 sq. ft.
$434,995Active4 beds 4 baths2,781 sq. ft.10861 Black Onyx Drive, Fort Worth, TX 76036
MLS# 21075454Listed by: CENTURY 21 MIKE BOWMAN, INC. - New
 $275,000Active3 beds 2 baths1,355 sq. ft.
$275,000Active3 beds 2 baths1,355 sq. ft.4213 Iris Avenue, Fort Worth, TX 76137
MLS# 21067685Listed by: LPT REALTY, LLC
