2257 Laurel Forest Drive, Fort Worth, TX 76177
Local realty services provided by:Better Homes and Gardens Real Estate Winans
Listed by: araceli valline817-913-1360
Office: inc realty, llc.
MLS#:21045231
Source:GDAR
Price summary
- Price:$299,900
- Price per sq. ft.:$178.09
- Monthly HOA dues:$54.17
About this home
Price just adjusted to $299,900. Exceptional value in the desirable Tehama Ridge community (Northwest ISD)! This single story, 3 bedroom, 2 bath home offers an open, light-filled space. The bright floor plan flows seamlessly from the family room into the kitchen and dining space, making it ideal for entertaining and everyday living. The primary suite offers a relaxing retreat with ample space and natural light. Enjoy a covered patio and brand new 6’ cedar fence, perfect for pets and outdoor gatherings.
Located just minutes from Alliance Town Center, Presidio Village shopping, dining, and quick access to I-35W 170, this home also includes access to Tehama Ridge amenities: pool, parks, trails, and scenic ponds.
Don’t miss this move-in ready home that combines convenience, lifestyle, and value!
Contact an agent
Home facts
- Year built:2010
- Listing ID #:21045231
- Added:103 day(s) ago
- Updated:December 11, 2025 at 12:42 PM
Rooms and interior
- Bedrooms:3
- Total bathrooms:2
- Full bathrooms:2
- Living area:1,684 sq. ft.
Heating and cooling
- Cooling:Central Air, Electric
- Heating:Central
Structure and exterior
- Roof:Composition
- Year built:2010
- Building area:1,684 sq. ft.
- Lot area:0.13 Acres
Schools
- High school:Eaton
- Middle school:CW Worthington
- Elementary school:Peterson
Finances and disclosures
- Price:$299,900
- Price per sq. ft.:$178.09
- Tax amount:$2,472
New listings near 2257 Laurel Forest Drive
- New
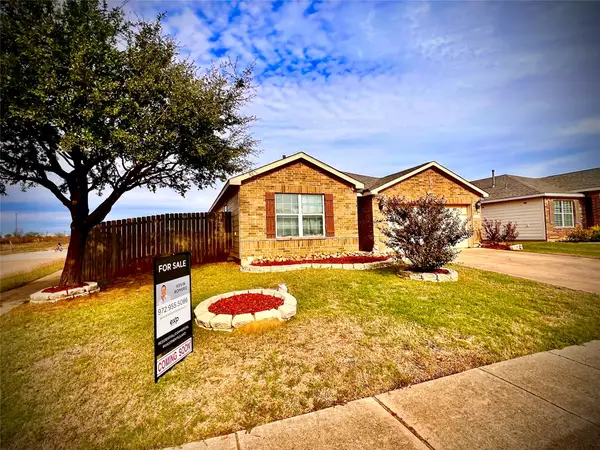 $249,900Active3 beds 2 baths1,670 sq. ft.
$249,900Active3 beds 2 baths1,670 sq. ft.704 Lazy Crest Drive, Fort Worth, TX 76140
MLS# 21124966Listed by: EXP REALTY - New
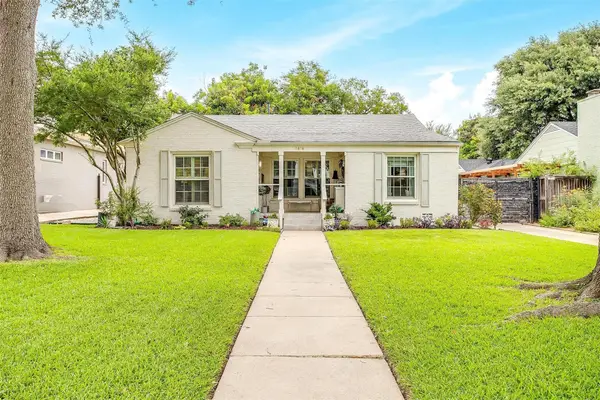 $675,000Active3 beds 2 baths1,491 sq. ft.
$675,000Active3 beds 2 baths1,491 sq. ft.3616 Hilltop Road, Fort Worth, TX 76109
MLS# 21128688Listed by: LEAGUE REAL ESTATE - New
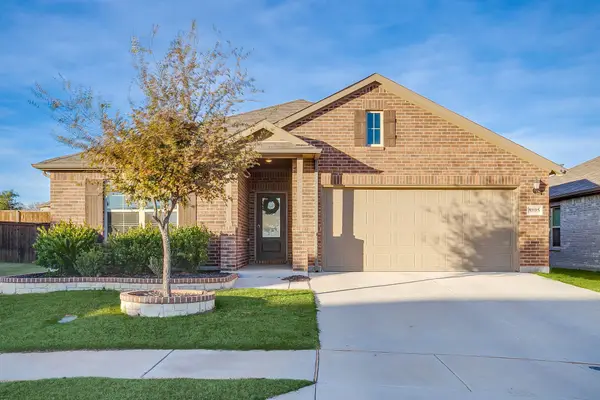 $357,500Active3 beds 2 baths1,709 sq. ft.
$357,500Active3 beds 2 baths1,709 sq. ft.8805 Bronze Meadow Drive, Fort Worth, TX 76131
MLS# 21129641Listed by: THE ASHTON AGENCY - New
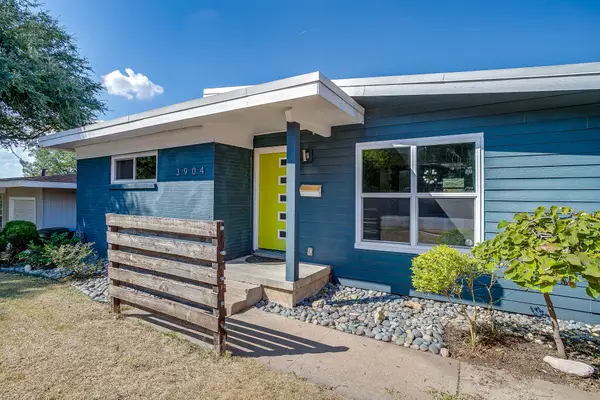 $250,000Active2 beds 2 baths1,392 sq. ft.
$250,000Active2 beds 2 baths1,392 sq. ft.3904 Eldridge Street, Fort Worth, TX 76107
MLS# 21130567Listed by: REAL BROKER, LLC - New
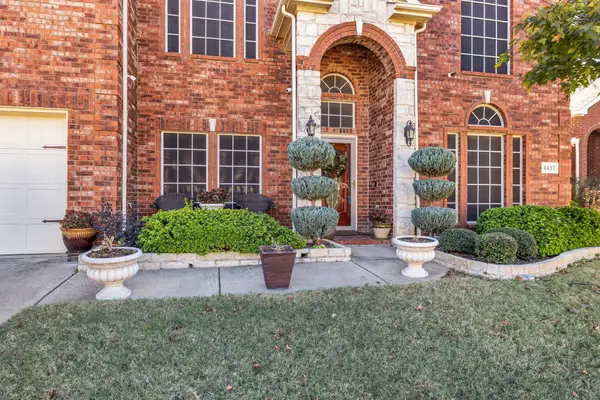 $415,000Active5 beds 4 baths3,796 sq. ft.
$415,000Active5 beds 4 baths3,796 sq. ft.4437 Mallow Oak Drive, Fort Worth, TX 76123
MLS# 21128820Listed by: KELLER WILLIAMS CENTRAL - New
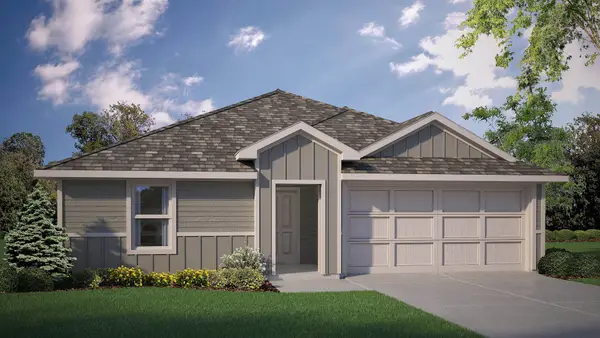 $304,990Active5 beds 2 baths1,875 sq. ft.
$304,990Active5 beds 2 baths1,875 sq. ft.1429 Orange Tree Drive, Fort Worth, TX 76140
MLS# 21130093Listed by: CENTURY 21 MIKE BOWMAN, INC. - New
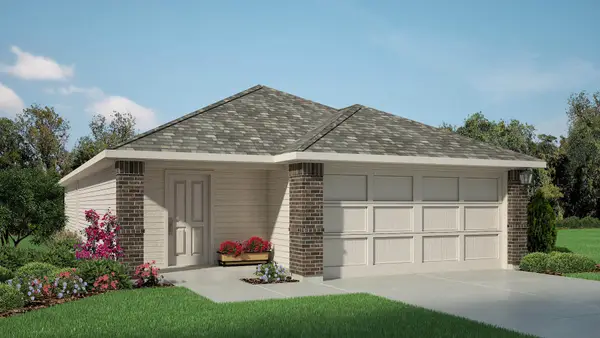 $284,990Active3 beds 2 baths1,434 sq. ft.
$284,990Active3 beds 2 baths1,434 sq. ft.4132 Woodhill Bend Drive, Fort Worth, TX 76036
MLS# 21128919Listed by: CENTURY 21 MIKE BOWMAN, INC. - New
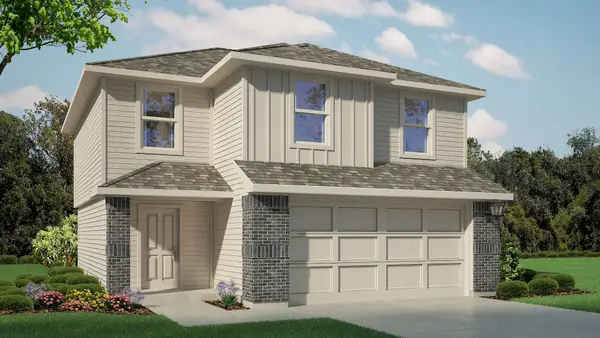 $289,990Active3 beds 3 baths1,470 sq. ft.
$289,990Active3 beds 3 baths1,470 sq. ft.4133 Woodhill Bend Drive, Fort Worth, TX 76036
MLS# 21128969Listed by: CENTURY 21 MIKE BOWMAN, INC. - New
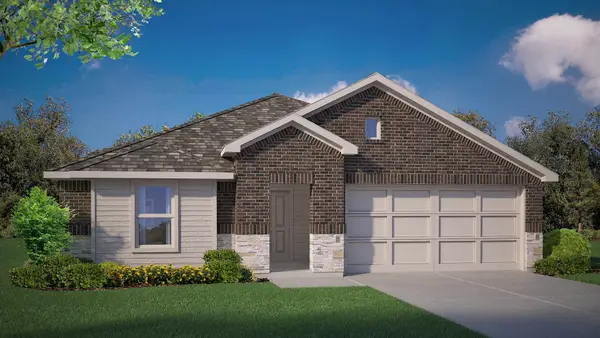 $293,990Active4 beds 2 baths1,662 sq. ft.
$293,990Active4 beds 2 baths1,662 sq. ft.1425 Orange Tree Drive, Fort Worth, TX 76140
MLS# 21129257Listed by: CENTURY 21 MIKE BOWMAN, INC. - New
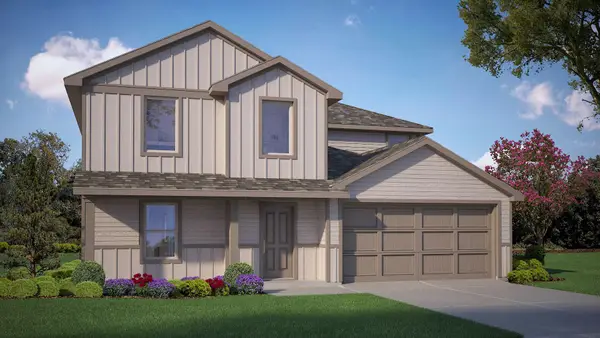 $317,990Active5 beds 3 baths2,236 sq. ft.
$317,990Active5 beds 3 baths2,236 sq. ft.1501 Orange Tree Drive, Fort Worth, TX 76140
MLS# 21129325Listed by: CENTURY 21 MIKE BOWMAN, INC.
