2300 Clairborne Drive, Fort Worth, TX 76177
Local realty services provided by:Better Homes and Gardens Real Estate The Bell Group
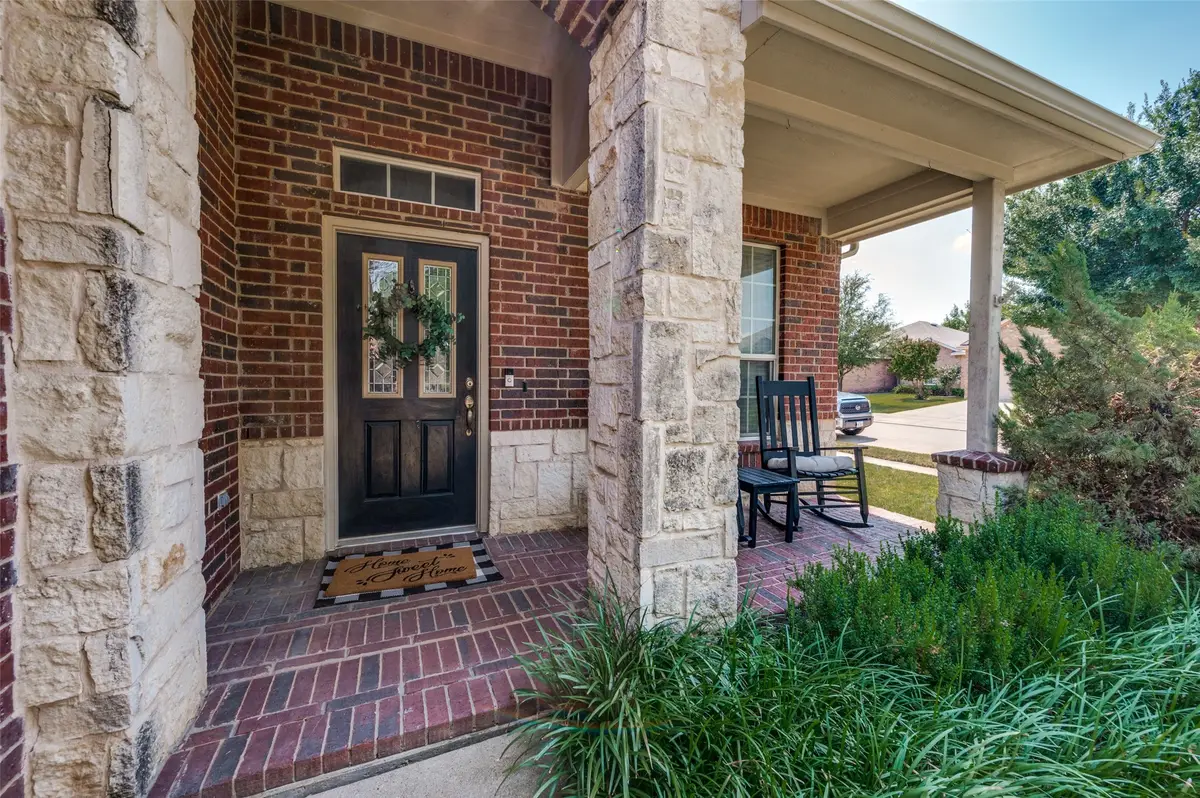
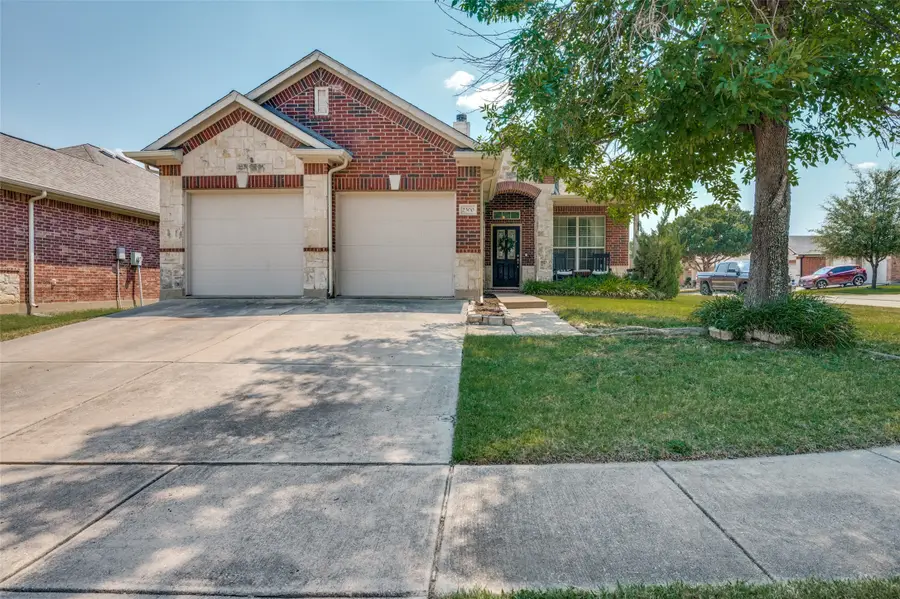
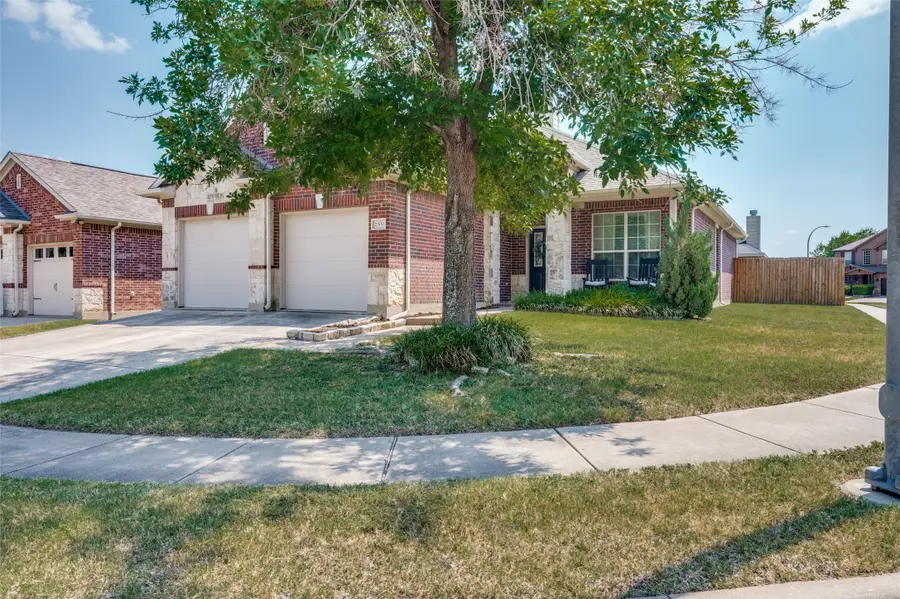
Listed by:tom white817-354-7653
Office:century 21 mike bowman, inc.
MLS#:21042303
Source:GDAR
Price summary
- Price:$299,000
- Price per sq. ft.:$204.93
- Monthly HOA dues:$22.5
About this home
Situated on a desirable corner lot in Presidio Village, this charming home welcomes you with timeless curb appeal featuring a stately oak tree, brick exterior with Austin stone accents, and a spacious covered front patio with brick flooring—perfect for morning coffee or evening relaxation. Step inside to beautifully updated interiors with engineered wood flooring, hex tile in wet areas, and custom-painted cabinetry and walls throughout. The inviting front living room offers a wood-burning fireplace and crown molding, while the dining room, home office, and primary suite showcase chair rail and elegant crown detail. The primary suite features a tray ceiling and a stylish barn door leading to the ensuite bath. Outdoors, an extended concrete patio creates the ideal space for backyard BBQs and gatherings, with a brand-new back door being installed. Presidio Village offers convenient access to Alliance Corridor employers, higher education at TCC and UNT, premier shopping and dining at Alliance Town Center, and quick connections to Hwy 170, 114, and I-35. This home balances comfort, convenience, and community lifestyle. Don’t miss the opportunity—schedule your private tour today and make this one yours!
Contact an agent
Home facts
- Year built:2006
- Listing Id #:21042303
- Added:1 day(s) ago
- Updated:August 27, 2025 at 10:44 PM
Rooms and interior
- Bedrooms:3
- Total bathrooms:2
- Full bathrooms:2
- Living area:1,459 sq. ft.
Heating and cooling
- Cooling:Ceiling Fans, Central Air, Electric
- Heating:Central, Electric
Structure and exterior
- Roof:Composition
- Year built:2006
- Building area:1,459 sq. ft.
- Lot area:0.14 Acres
Schools
- High school:Eaton
- Middle school:CW Worthington
- Elementary school:Peterson
Finances and disclosures
- Price:$299,000
- Price per sq. ft.:$204.93
- Tax amount:$5,868
New listings near 2300 Clairborne Drive
- New
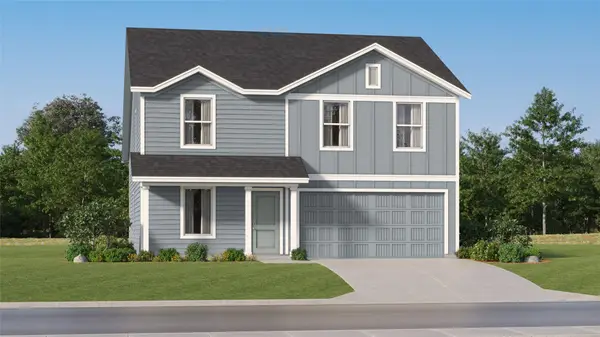 $317,999Active4 beds 3 baths1,891 sq. ft.
$317,999Active4 beds 3 baths1,891 sq. ft.4909 Ivory Knoll Road, Fort Worth, TX 76179
MLS# 21044338Listed by: TURNER MANGUM LLC - New
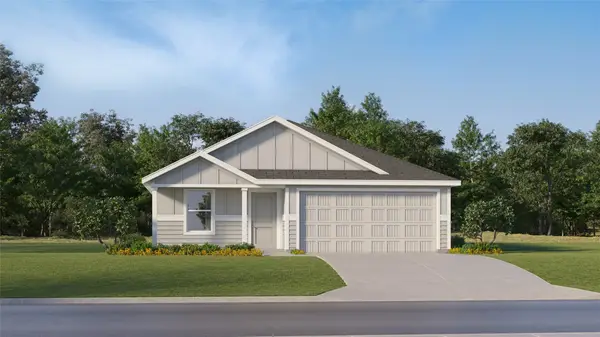 $301,249Active4 beds 2 baths1,667 sq. ft.
$301,249Active4 beds 2 baths1,667 sq. ft.3028 Titan Springs Drive, Fort Worth, TX 76179
MLS# 21044355Listed by: TURNER MANGUM LLC - New
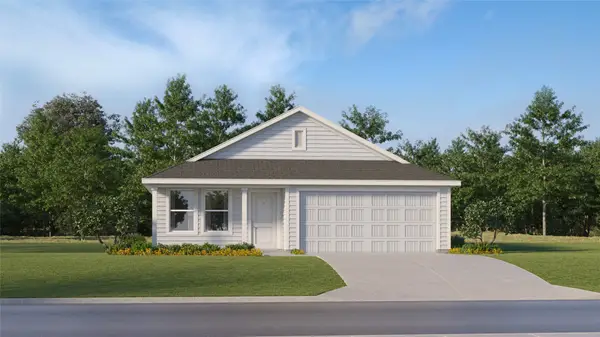 $258,449Active4 beds 2 baths1,707 sq. ft.
$258,449Active4 beds 2 baths1,707 sq. ft.4017 Twinleaf Drive, Fort Worth, TX 76036
MLS# 21044407Listed by: TURNER MANGUM LLC - New
 $240,149Active3 beds 2 baths1,474 sq. ft.
$240,149Active3 beds 2 baths1,474 sq. ft.4008 Twinleaf Drive, Fort Worth, TX 76036
MLS# 21044417Listed by: TURNER MANGUM LLC - New
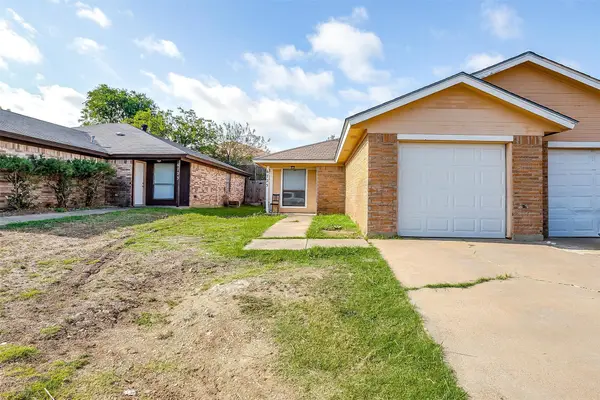 $279,000Active-- beds 4 baths2,008 sq. ft.
$279,000Active-- beds 4 baths2,008 sq. ft.6725 Westcreek Drive, Fort Worth, TX 76133
MLS# 21024116Listed by: RE/MAX TRINITY - New
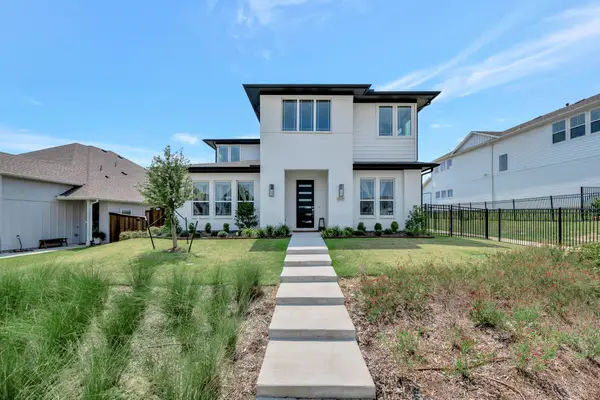 $800,000Active5 beds 4 baths3,520 sq. ft.
$800,000Active5 beds 4 baths3,520 sq. ft.14325 Walsh Avenue, Fort Worth, TX 76008
MLS# 21037681Listed by: CHANDLER CROUCH, REALTORS - New
 $315,000Active3 beds 2 baths1,659 sq. ft.
$315,000Active3 beds 2 baths1,659 sq. ft.12645 Foxpaw Trail, Fort Worth, TX 76244
MLS# 21042379Listed by: BRAY REAL ESTATE-FT WORTH - New
 $979,000Active3 beds 3 baths2,262 sq. ft.
$979,000Active3 beds 3 baths2,262 sq. ft.2528 Shirley Avenue, Fort Worth, TX 76109
MLS# 21043782Listed by: LEAGUE REAL ESTATE - New
 $340,000Active3 beds 2 baths1,779 sq. ft.
$340,000Active3 beds 2 baths1,779 sq. ft.2409 Open Range Drive, Fort Worth, TX 76177
MLS# 21044049Listed by: CENTURY 21 JUDGE FITE CO. - New
 $599,000Active4 beds 3 baths2,643 sq. ft.
$599,000Active4 beds 3 baths2,643 sq. ft.617 Brown Buck, Fort Worth, TX 76247
MLS# 21044274Listed by: HOMESUSA.COM

