2317 Clairborne Drive, Fort Worth, TX 76177
Local realty services provided by:Better Homes and Gardens Real Estate Lindsey Realty
Listed by:diane grove817-337-0000
Office:keller williams realty
MLS#:21065495
Source:GDAR
Price summary
- Price:$430,000
- Price per sq. ft.:$106.12
- Monthly HOA dues:$22.5
About this home
Welcome to your dream home! This spacious and thoughtfully designed property offers a flexible layout perfect for families of all sizes. With 5 bedrooms upstairs and 3 bathrooms—2 up and 1 down—there’s room for everyone to spread out comfortably. Enjoy a large living room downstairs and a generous game room upstairs, ideal for entertaining or relaxing. The heart of the home is the cook’s kitchen, spacious enough for birthdays, holidays, and other celebrations. It features a large island, expansive upper and lower cabinets, and a butler’s pantry. The breakfast area off the kitchen and the open dining room provide ample space for meals and memories. Plus, the refrigerator stays! There is room for everyone with four secondary bedrooms plus the primary suite, all located upstairs. Unwind in the serene primary suite with great natural light, a tray ceiling, and new carpet. The bath offers dual vanities for space and everyday convenience, a soaking tub, and a walk-in shower for added comfort and relaxation.
Don’t miss the full bath and versatile flex space just off the entryway—ideal for a home office, or playroom. The tandem three-car garage provides plenty of room for vehicles and hobbies, and with two water heaters, hot water is never in short supply. You’ll also find abundant storage solutions ideal for busy households. And don’t miss a temperature-controlled 54 square foot multi-purpose space above the game room and the convenient storage nook under the stairs. Located in a well-situated neighborhood, you're just minutes from highways, shopping, dining, entertainment, parks, and hospitals. Don’t miss this rare opportunity to own a home that truly has it all: space, style, and unbeatable convenience! The information provided is deemed reliable but is not guaranteed and should be independently verified including square footage measurements, schools, tax, etc.
Contact an agent
Home facts
- Year built:2006
- Listing ID #:21065495
- Added:1 day(s) ago
- Updated:September 22, 2025 at 01:41 AM
Rooms and interior
- Bedrooms:5
- Total bathrooms:3
- Full bathrooms:3
- Living area:4,052 sq. ft.
Heating and cooling
- Cooling:Ceiling Fans, Central Air, Electric
- Heating:Electric, Fireplaces
Structure and exterior
- Roof:Composition
- Year built:2006
- Building area:4,052 sq. ft.
- Lot area:0.13 Acres
Schools
- High school:Eaton
- Middle school:CW Worthington
- Elementary school:Peterson
Finances and disclosures
- Price:$430,000
- Price per sq. ft.:$106.12
- Tax amount:$7,972
New listings near 2317 Clairborne Drive
- New
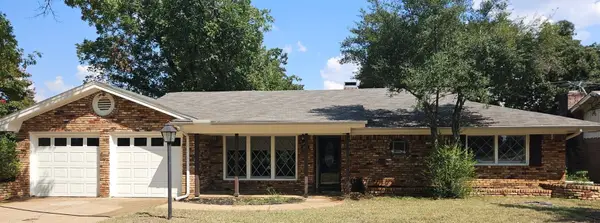 $289,000Active3 beds 3 baths2,298 sq. ft.
$289,000Active3 beds 3 baths2,298 sq. ft.1905 Nottingham Boulevard, Fort Worth, TX 76112
MLS# 21063372Listed by: ENGLISH REALTY, LLC - New
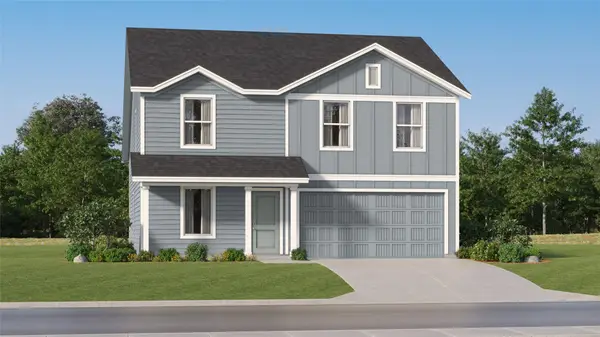 $274,399Active4 beds 2 baths1,891 sq. ft.
$274,399Active4 beds 2 baths1,891 sq. ft.4012 Twinleaf Drive, Crowley, TX 76036
MLS# 21066265Listed by: TURNER MANGUM,LLC - New
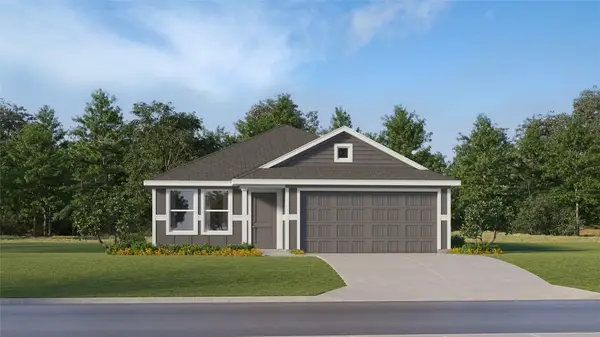 $246,399Active3 beds 2 baths1,474 sq. ft.
$246,399Active3 beds 2 baths1,474 sq. ft.4036 Twinleaf Drive, Crowley, TX 76036
MLS# 21066267Listed by: TURNER MANGUM,LLC - New
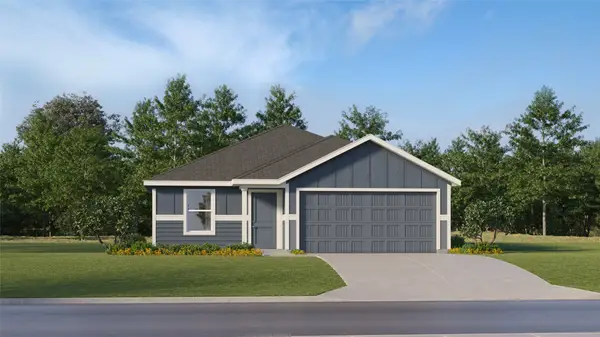 $262,149Active4 beds 2 baths1,707 sq. ft.
$262,149Active4 beds 2 baths1,707 sq. ft.4004 Twinleaf Drive, Fort Worth, TX 76036
MLS# 21066269Listed by: TURNER MANGUM,LLC - New
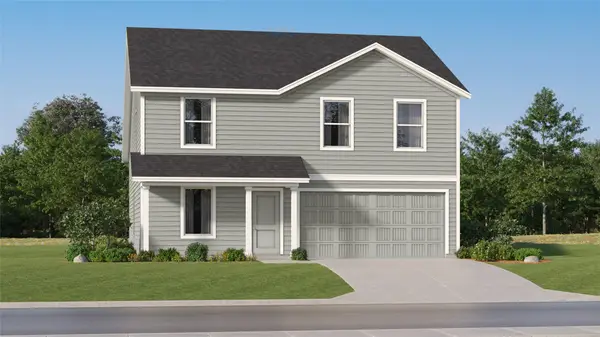 $274,399Active4 beds 3 baths1,891 sq. ft.
$274,399Active4 beds 3 baths1,891 sq. ft.4028 Twinleaf Drive, Crowley, TX 76036
MLS# 21066274Listed by: TURNER MANGUM,LLC - New
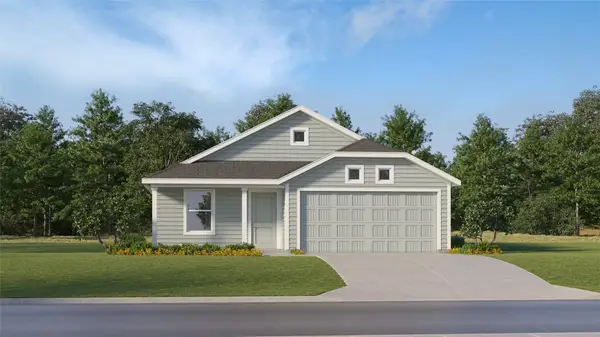 $246,399Active3 beds 2 baths1,474 sq. ft.
$246,399Active3 beds 2 baths1,474 sq. ft.4045 Drifters Bend Drive, Fort Worth, TX 76036
MLS# 21066276Listed by: TURNER MANGUM,LLC - New
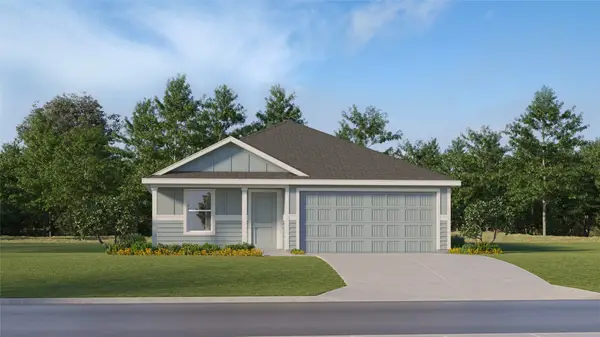 $269,249Active4 beds 2 baths1,707 sq. ft.
$269,249Active4 beds 2 baths1,707 sq. ft.4041 Drifters Bend Drive, Fort Worth, TX 76036
MLS# 21066277Listed by: TURNER MANGUM,LLC - New
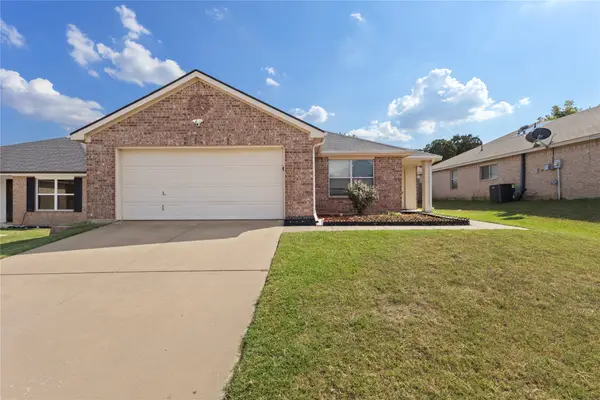 $330,000Active3 beds 2 baths1,532 sq. ft.
$330,000Active3 beds 2 baths1,532 sq. ft.7566 Hedgeoak Court, Fort Worth, TX 76112
MLS# 21059835Listed by: EXP REALTY LLC - New
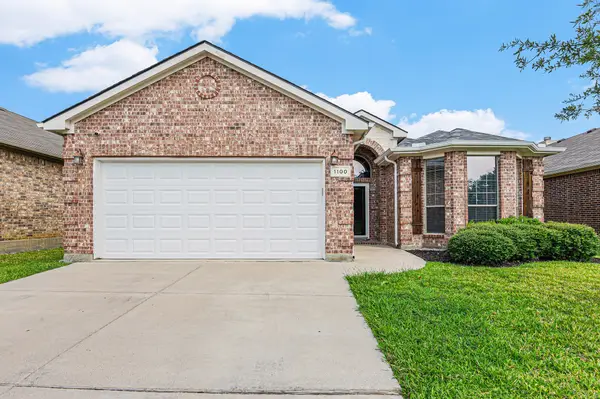 $265,000Active3 beds 2 baths1,634 sq. ft.
$265,000Active3 beds 2 baths1,634 sq. ft.1100 Whittenburg Drive, Fort Worth, TX 76134
MLS# 21065153Listed by: MARK SPAIN REAL ESTATE - New
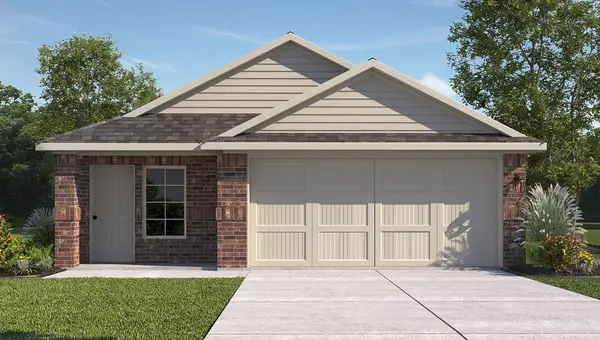 $305,990Active3 beds 2 baths1,566 sq. ft.
$305,990Active3 beds 2 baths1,566 sq. ft.7608 Misty Creek Drive, Denton, TX 76259
MLS# 21065275Listed by: CENTURY 21 MIKE BOWMAN, INC.
