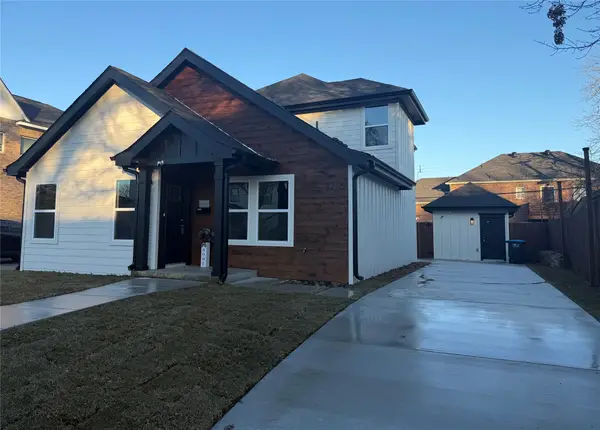2401 Mankato Drive, Fort Worth, TX 76179
Local realty services provided by:Better Homes and Gardens Real Estate Lindsey Realty
Listed by: conner nielsen806-928-8884
Office: john hill, broker
MLS#:21073025
Source:GDAR
Price summary
- Price:$449,900
- Price per sq. ft.:$126.59
- Monthly HOA dues:$60
About this home
Welcome to your dream home in the sought-after Cibolo Hills community! This beautifully designed residence sits on a desirable corner lot and offers five spacious bedrooms, four full luxurious baths, and a dedicated office—ideal for working from home or managing family life with ease. With low HOA dues, you’ll enjoy access to top-notch amenities, including a resort-style pool, a spacious fenced dog park, playgrounds, and even a serene community pond with a fishing dock. Inside, the stunning gourmet kitchen stands out with quartz countertops, stainless steel appliances, and an oversized center island—perfect for cooking, entertaining, or gathering with family. The main floor features the primary suite plus a secondary bedroom and private office, while upstairs you’ll find three additional bedrooms, two full baths, and a large game room—an ideal retreat for fun and relaxation. Step outside to a covered patio overlooking the oversized backyard, offering plenty of room for kids, pets, and memorable family gatherings. This home seamlessly blends comfort, style, and community living—all on a spacious corner lot.
Contact an agent
Home facts
- Year built:2022
- Listing ID #:21073025
- Added:94 day(s) ago
- Updated:January 02, 2026 at 08:26 AM
Rooms and interior
- Bedrooms:5
- Total bathrooms:4
- Full bathrooms:4
- Living area:3,554 sq. ft.
Structure and exterior
- Year built:2022
- Building area:3,554 sq. ft.
- Lot area:0.23 Acres
Schools
- High school:Eagle Mountain
- Middle school:Wayside
- Elementary school:Eagle Mountain
Finances and disclosures
- Price:$449,900
- Price per sq. ft.:$126.59
- Tax amount:$12,134
New listings near 2401 Mankato Drive
- Open Sat, 1 to 3pmNew
 $1,050,000Active4 beds 5 baths3,594 sq. ft.
$1,050,000Active4 beds 5 baths3,594 sq. ft.2217 Winding Creek Circle, Fort Worth, TX 76008
MLS# 21139120Listed by: EXP REALTY - New
 $340,000Active4 beds 3 baths1,730 sq. ft.
$340,000Active4 beds 3 baths1,730 sq. ft.3210 Hampton Drive, Fort Worth, TX 76118
MLS# 21140985Listed by: KELLER WILLIAMS REALTY - New
 $240,000Active4 beds 1 baths1,218 sq. ft.
$240,000Active4 beds 1 baths1,218 sq. ft.7021 Newberry Court E, Fort Worth, TX 76120
MLS# 21142423Listed by: ELITE REAL ESTATE TEXAS - New
 $449,900Active4 beds 3 baths2,436 sq. ft.
$449,900Active4 beds 3 baths2,436 sq. ft.9140 Westwood Shores Drive, Fort Worth, TX 76179
MLS# 21138870Listed by: GRIFFITH REALTY GROUP - New
 $765,000Active5 beds 6 baths2,347 sq. ft.
$765,000Active5 beds 6 baths2,347 sq. ft.3205 Waits Avenue, Fort Worth, TX 76109
MLS# 21141988Listed by: BLACK TIE REAL ESTATE - New
 Listed by BHGRE$79,000Active1 beds 1 baths708 sq. ft.
Listed by BHGRE$79,000Active1 beds 1 baths708 sq. ft.5634 Boca Raton Boulevard #108, Fort Worth, TX 76112
MLS# 21139261Listed by: BETTER HOMES & GARDENS, WINANS - New
 $447,700Active2 beds 2 baths1,643 sq. ft.
$447,700Active2 beds 2 baths1,643 sq. ft.3211 Rosemeade Drive #1313, Fort Worth, TX 76116
MLS# 21141989Listed by: BHHS PREMIER PROPERTIES - New
 $195,000Active2 beds 3 baths1,056 sq. ft.
$195,000Active2 beds 3 baths1,056 sq. ft.9999 Boat Club Road #103, Fort Worth, TX 76179
MLS# 21131965Listed by: REAL BROKER, LLC - New
 $365,000Active3 beds 2 baths2,094 sq. ft.
$365,000Active3 beds 2 baths2,094 sq. ft.729 Red Elm Lane, Fort Worth, TX 76131
MLS# 21141503Listed by: POINT REALTY - Open Sun, 1 to 3pmNew
 $290,000Active3 beds 1 baths1,459 sq. ft.
$290,000Active3 beds 1 baths1,459 sq. ft.2325 Halbert Street, Fort Worth, TX 76112
MLS# 21133468Listed by: BRIGGS FREEMAN SOTHEBY'S INT'L
