241 Wimberly Street, Fort Worth, TX 76107
Local realty services provided by:Better Homes and Gardens Real Estate Edwards & Associates
241 Wimberly Street,Fort Worth, TX 76107
$550,000
- 3 Beds
- 4 Baths
- 1,975 sq. ft.
- Single family
- Active
Upcoming open houses
- Sat, Feb 2811:00 am - 03:00 pm
Listed by: jennifer cannon, michaela chicotsky817-731-8466
Office: briggs freeman sotheby's int'l
MLS#:21108548
Source:GDAR
Price summary
- Price:$550,000
- Price per sq. ft.:$278.48
- Monthly HOA dues:$125
About this home
LIKE NEW – WALK TO EVERYTHING
One of the best townhomes in Linwood, this beautifully designed 3-bedroom, 4-bath residence offers 1,975 sq. ft. of thoughtfully planned living space with exceptional rooftop views. Built in 2022 and meticulously maintained, it combines modern construction, energy efficiency, and elevated finishes just steps from everything that makes Linwood so desirable.
The open-concept second floor living area is filled with natural light and designed for effortless entertaining. The chef’s kitchen features quartz waterfall countertops, ceiling-height cabinetry with glass uppers, a 5-burner gas cooktop, and a premium KitchenAid appliance suite. Expansive windows and clean architectural lines create a bright, contemporary feel.
The intelligent vertical layout separates entertaining spaces from private retreats. The primary suite offers dual vanities, a frameless glass shower, and custom closet systems. Two additional bedrooms with walk-in closets are paired with beautifully appointed baths, and four full bathrooms provide flexibility for guests, family, or work-from-home needs.
The fourth-floor rooftop terrace captures sweeping Downtown Fort Worth views—perfect for sunset gatherings or relaxing under the city lights. Additional upgrades include a tankless water heater, radiant-barrier decking, two Level 2 EV chargers, and ceiling-mounted Wi-Fi access points.
Located steps from Jesse D. Sandoval Park and the Trinity Trails and within walking distance to The Foundry’s shopping and dining, this move-in-ready Linwood townhome delivers exceptional location, lifestyle, and modern value just minutes from Downtown, the River District, and the Cultural District.
Contact an agent
Home facts
- Year built:2021
- Listing ID #:21108548
- Added:100 day(s) ago
- Updated:February 23, 2026 at 09:47 PM
Rooms and interior
- Bedrooms:3
- Total bathrooms:4
- Full bathrooms:3
- Half bathrooms:1
- Living area:1,975 sq. ft.
Heating and cooling
- Cooling:Ceiling Fans, Central Air, Electric
- Heating:Central, Electric
Structure and exterior
- Roof:Composition
- Year built:2021
- Building area:1,975 sq. ft.
- Lot area:0.03 Acres
Schools
- High school:Arlngtnhts
- Middle school:Stripling
- Elementary school:N Hi Mt
Finances and disclosures
- Price:$550,000
- Price per sq. ft.:$278.48
- Tax amount:$10,398
New listings near 241 Wimberly Street
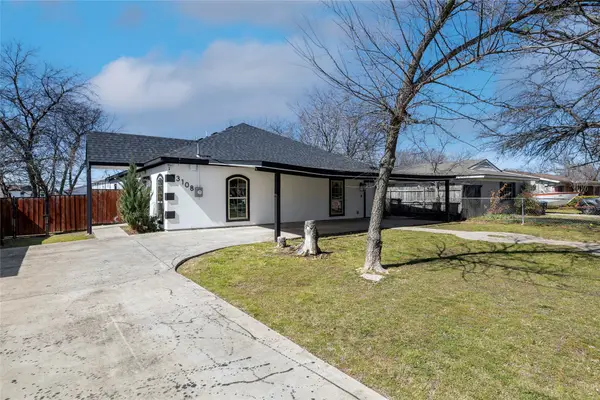 $530,000Active3 beds 4 baths2,600 sq. ft.
$530,000Active3 beds 4 baths2,600 sq. ft.3108 Olive Place, Benbrook, TX 76116
MLS# 20856375Listed by: ULTIMA REAL ESTATE $380,000Active5 beds 3 baths3,494 sq. ft.
$380,000Active5 beds 3 baths3,494 sq. ft.5237 Bedfordshire Drive, Fort Worth, TX 76135
MLS# 20865981Listed by: UNITED COUNTRY REAL ESTATE TEXAS ACRES AND AVENUES $550,000Active8 beds 8 baths4,120 sq. ft.
$550,000Active8 beds 8 baths4,120 sq. ft.8113 Foxfire Lane, Fort Worth, TX 76108
MLS# 21022446Listed by: UNITED REAL ESTATE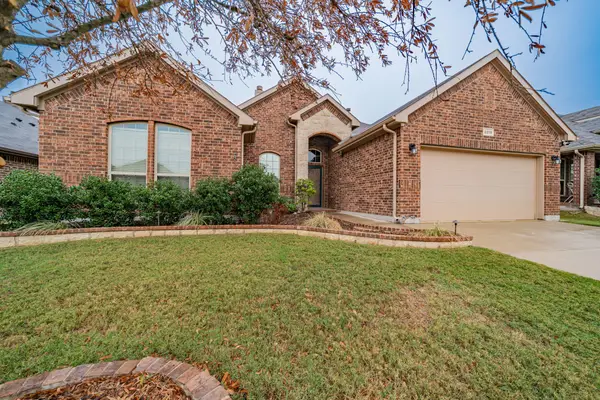 $574,900Active4 beds 3 baths2,801 sq. ft.
$574,900Active4 beds 3 baths2,801 sq. ft.2216 Rosalinda Pass, Saginaw, TX 76131
MLS# 21131625Listed by: SCOTT REAL ESTATE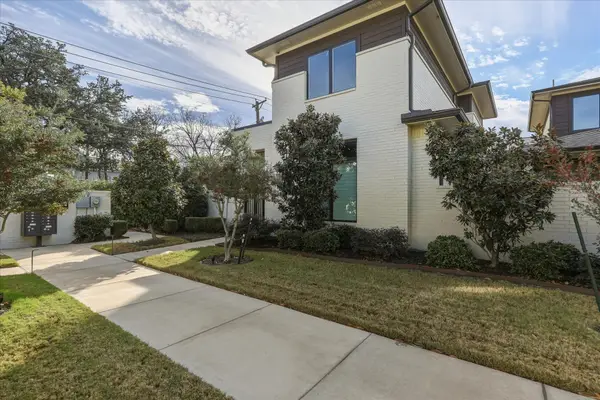 $610,000Active3 beds 4 baths2,440 sq. ft.
$610,000Active3 beds 4 baths2,440 sq. ft.324 Nursery Lane, River Oaks, TX 76114
MLS# 21144640Listed by: TRINITY COUNTRY REAL ESTATE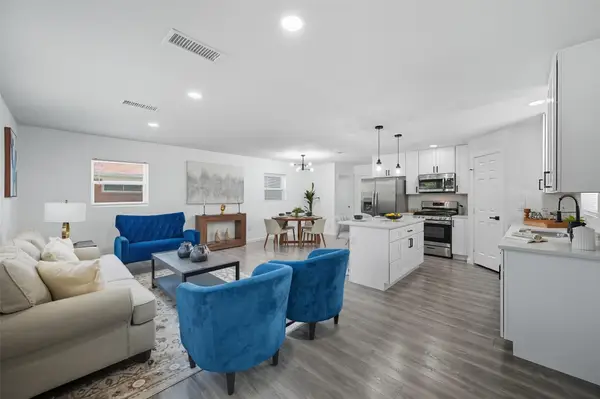 $274,900Active3 beds 2 baths1,571 sq. ft.
$274,900Active3 beds 2 baths1,571 sq. ft.6524 Davidson Street, Fort Worth, TX 76118
MLS# 21145104Listed by: BLANKS REALTY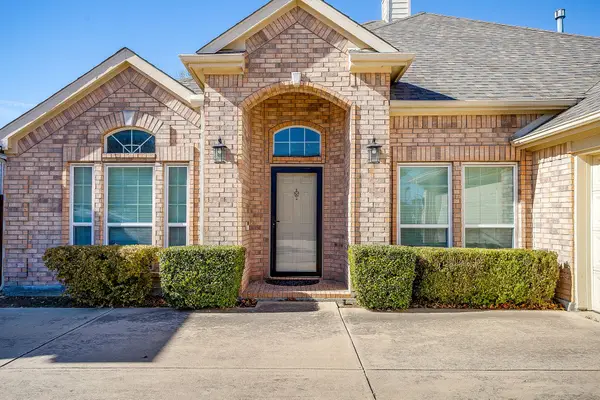 $395,000Active4 beds 3 baths2,827 sq. ft.
$395,000Active4 beds 3 baths2,827 sq. ft.8205 Painted Tree Trail, Saginaw, TX 76131
MLS# 21153249Listed by: COMPASS RE TEXAS, LLC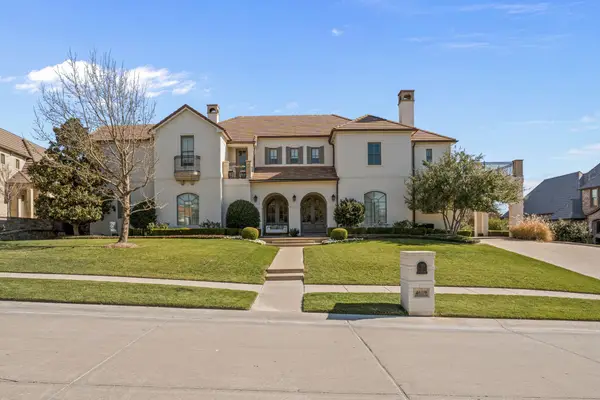 $2,799,000Active5 beds 8 baths5,975 sq. ft.
$2,799,000Active5 beds 8 baths5,975 sq. ft.4609 Palencia Drive, Benbrook, TX 76126
MLS# 21163581Listed by: COMPASS RE TEXAS, LLC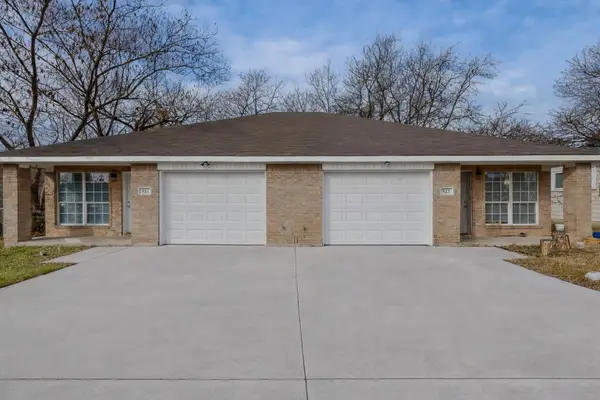 $379,000Active4 beds 2 baths1,814 sq. ft.
$379,000Active4 beds 2 baths1,814 sq. ft.921 Cody Court, Fort Worth, TX 76114
MLS# 21172343Listed by: OAKSTAR REALTY- New
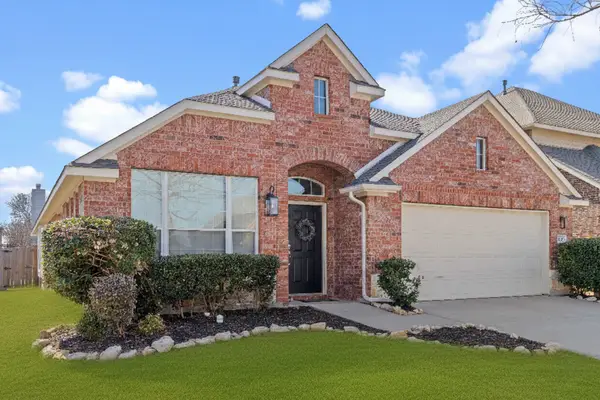 $349,900Active4 beds 2 baths2,078 sq. ft.
$349,900Active4 beds 2 baths2,078 sq. ft.8176 Black Ash Drive, Saginaw, TX 76131
MLS# 21174314Listed by: KELLER WILLIAMS FORT WORTH

