2412 Freeland Ridge Drive, Fort Worth, TX 76177
Local realty services provided by:Better Homes and Gardens Real Estate Edwards & Associates
2412 Freeland Ridge Drive,Fort Worth, TX 76177
$430,000Last list price
- 3 Beds
- 2 Baths
- - sq. ft.
- Single family
- Sold
Listed by: bobby green817-888-8849
Office: the property shop
MLS#:21086153
Source:GDAR
Sorry, we are unable to map this address
Price summary
- Price:$430,000
- Monthly HOA dues:$50
About this home
Discover this stunning 3-bedroom, 2-bathroom home, offering 2,100 square feet of thoughtfully designed living space. This new listing presents an exceptional opportunity in Fort Worth's desirable northwest corridor.
The heart of this home features an open floor plan that seamlessly connects the kitchen, living areas, and eat-in dining space. The kitchen showcases granite countertops, a convenient island, gas cooktop, and stainless-steel appliances that create an ideal environment for both daily meals and entertaining guests. Adjacent to the kitchen, you'll find a dedicated office space perfect for remote work or study.
The master suite includes a walk-in closet and double vanity bathroom, providing comfort and functionality. Two additional bedrooms offer flexibility for family, guests, or hobbies. A cozy gas fireplace anchors the living area, creating warmth and ambiance throughout the seasons.
Step outside to enjoy the covered patio overlooking a large backyard with beautiful landscaping and serene pond views. This outdoor space extends your living area while providing a peaceful retreat.
Located in the highly regarded Northwest ISD, this property offers educational excellence for families. The community features include a pool, playground, and catch-and-release pond for recreation. Daily conveniences are nearby with H-E-B grocery store just over two miles away, while Bluestem Park at Alliance Town Center provides additional outdoor activities less than two miles from your front door.
This home combines modern amenities with a prime location, creating an ideal setting for comfortable living in Fort Worth.
Contact an agent
Home facts
- Year built:2013
- Listing ID #:21086153
- Added:56 day(s) ago
- Updated:December 17, 2025 at 07:02 AM
Rooms and interior
- Bedrooms:3
- Total bathrooms:2
- Full bathrooms:2
Heating and cooling
- Cooling:Ceiling Fans, Central Air, Electric
- Heating:Central, Fireplaces, Natural Gas
Structure and exterior
- Roof:Composition
- Year built:2013
Schools
- High school:Eaton
- Middle school:CW Worthington
- Elementary school:Peterson
Finances and disclosures
- Price:$430,000
- Tax amount:$8,591
New listings near 2412 Freeland Ridge Drive
- New
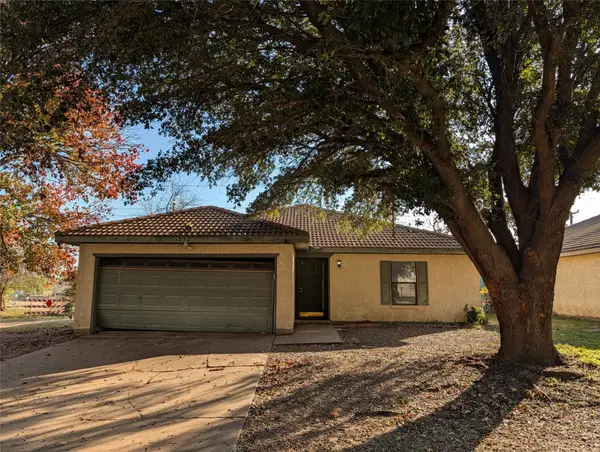 $199,900Active3 beds 2 baths1,305 sq. ft.
$199,900Active3 beds 2 baths1,305 sq. ft.1232 Nelson Place, Fort Worth, TX 76028
MLS# 21133744Listed by: PPMG OF TEXAS, LLC - New
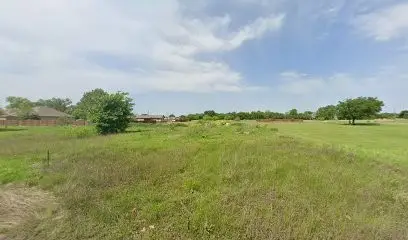 $60,000Active0.18 Acres
$60,000Active0.18 Acres9332 Sunrise Drive, Fort Worth, TX 76134
MLS# 21134246Listed by: AMERIPLEX REALTY, INC. - New
 $324,900Active3 beds 3 baths2,564 sq. ft.
$324,900Active3 beds 3 baths2,564 sq. ft.6313 Apalachee Trail, Fort Worth, TX 76179
MLS# 21134113Listed by: CENTURY 21 MIKE BOWMAN, INC. - New
 $175,000Active4 beds 2 baths1,392 sq. ft.
$175,000Active4 beds 2 baths1,392 sq. ft.4518 Erath Street, Fort Worth, TX 76119
MLS# 21134233Listed by: ELIST REO, LLC - New
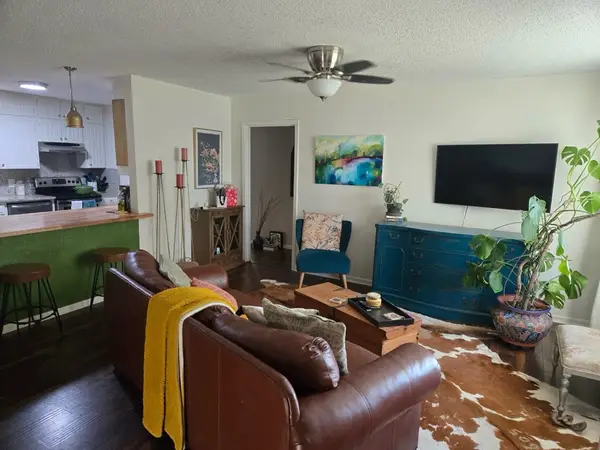 $280,000Active3 beds 2 baths1,259 sq. ft.
$280,000Active3 beds 2 baths1,259 sq. ft.7720 Gaston Avenue, Fort Worth, TX 76116
MLS# 21134237Listed by: COMPASS RE TEXAS, LLC - New
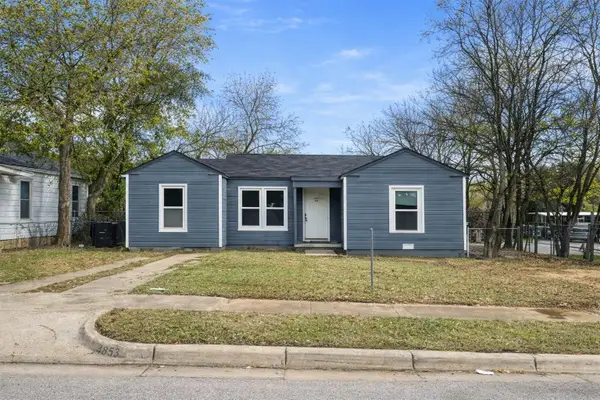 $189,900Active4 beds 2 baths1,429 sq. ft.
$189,900Active4 beds 2 baths1,429 sq. ft.4853 Vinetta Drive, Fort Worth, TX 76119
MLS# 21134240Listed by: ELIST REO, LLC - New
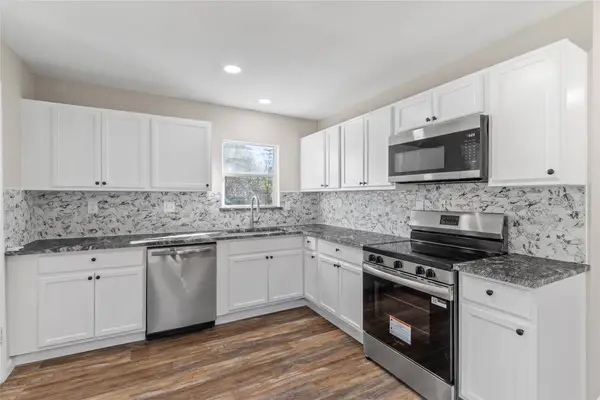 $210,000Active2 beds 1 baths756 sq. ft.
$210,000Active2 beds 1 baths756 sq. ft.4713 Nolan Street, Fort Worth, TX 76119
MLS# 21130702Listed by: KELLER WILLIAMS REALTY - New
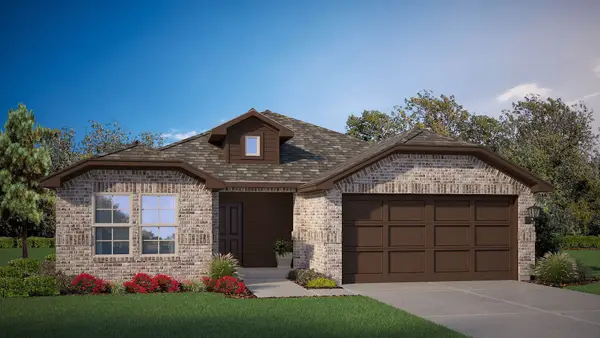 $318,990Active3 beds 2 baths1,581 sq. ft.
$318,990Active3 beds 2 baths1,581 sq. ft.16428 Hudson Pirairie Way, Fort Worth, TX 76247
MLS# 21132121Listed by: CENTURY 21 MIKE BOWMAN, INC. - New
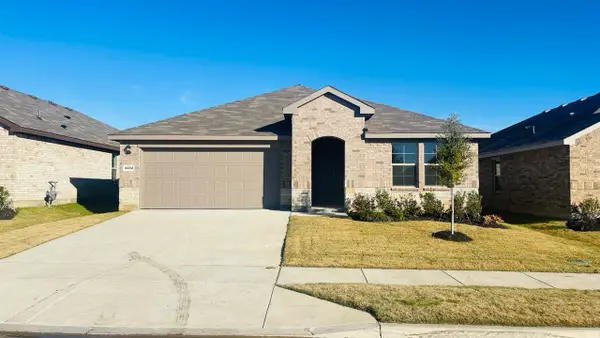 $348,960Active4 beds 3 baths2,089 sq. ft.
$348,960Active4 beds 3 baths2,089 sq. ft.4232 Trickling Creek Lane, Fort Worth, TX 76036
MLS# 21132971Listed by: CENTURY 21 MIKE BOWMAN, INC. - New
 $275,000Active3 beds 2 baths1,276 sq. ft.
$275,000Active3 beds 2 baths1,276 sq. ft.2617 Kingsman Drive, Fort Worth, TX 76179
MLS# 21133016Listed by: KELLER WILLIAMS REALTY
