2416 Big Spring Drive, Fort Worth, TX 76120
Local realty services provided by:Better Homes and Gardens Real Estate The Bell Group
Listed by:maritssa villegas817-310-5200
Office:re/max trinity
MLS#:21000508
Source:GDAR
Price summary
- Price:$467,800
- Price per sq. ft.:$140.9
About this home
Motivated Seller – Fully Remodeled 5-Bed, 4-Bath Home! Beautifully updated 3,320 sq ft home featuring commercial-grade scratch-proof floors, marble-look tile bathrooms, and modern gold-finishes throughout. The open kitchen boasts granite countertops, a large island, and comes with all new appliances — refrigerator, stove, and dishwasher.
This home offers TWO primary suites(one up stairs, one down stairs), walk-in closets in every bedroom, and a versatile oversized room perfect for a media or game space. Recent upgrades include epoxy-coated garage floors, new stained fence with gated driveway entrance, and an extended concrete patio & driveway for extra parking.
Located on a 0.24-acre lot with no HOA, just 15 minutes to Downtown Fort Worth and 10 minutes to Arlington’s entertainment district,with easy access to I-30, I-820, and Hwy 287, this property offers both convenience and style in a well-established neighborhood.
Contact an agent
Home facts
- Year built:2003
- Listing ID #:21000508
- Added:78 day(s) ago
- Updated:October 02, 2025 at 11:37 AM
Rooms and interior
- Bedrooms:5
- Total bathrooms:4
- Full bathrooms:3
- Half bathrooms:1
- Living area:3,320 sq. ft.
Heating and cooling
- Cooling:Ceiling Fans, Central Air, Electric
- Heating:Central, Electric
Structure and exterior
- Roof:Composition
- Year built:2003
- Building area:3,320 sq. ft.
- Lot area:0.24 Acres
Schools
- High school:Eastern Hills
- Middle school:Jean Mcclung
- Elementary school:Elliott
Finances and disclosures
- Price:$467,800
- Price per sq. ft.:$140.9
New listings near 2416 Big Spring Drive
- New
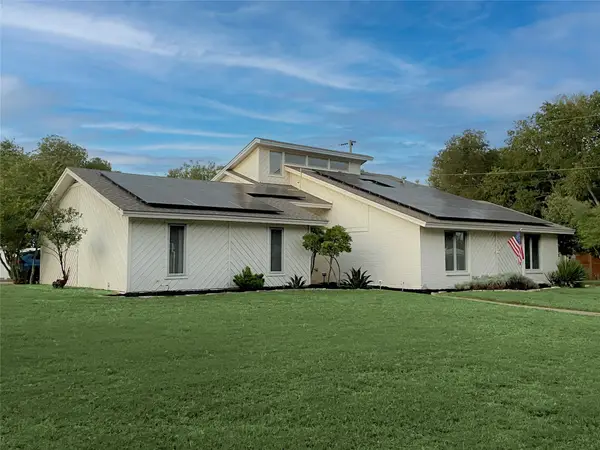 $494,900Active3 beds 3 baths2,246 sq. ft.
$494,900Active3 beds 3 baths2,246 sq. ft.5450 Starlight Drive N, Fort Worth, TX 76126
MLS# 21059274Listed by: JPAR - PLANO - New
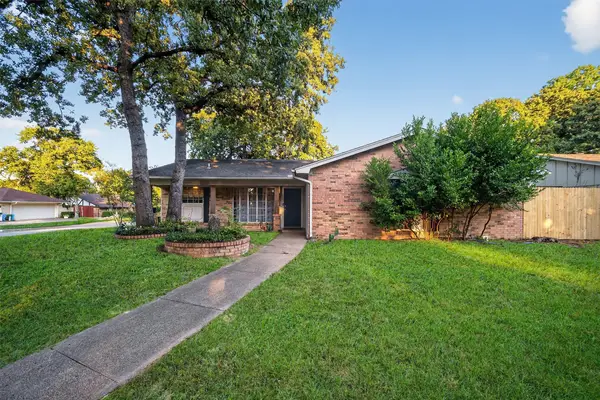 $290,000Active3 beds 2 baths1,650 sq. ft.
$290,000Active3 beds 2 baths1,650 sq. ft.2501 Warren Lane, Fort Worth, TX 76112
MLS# 21064573Listed by: RENDON REALTY, LLC - New
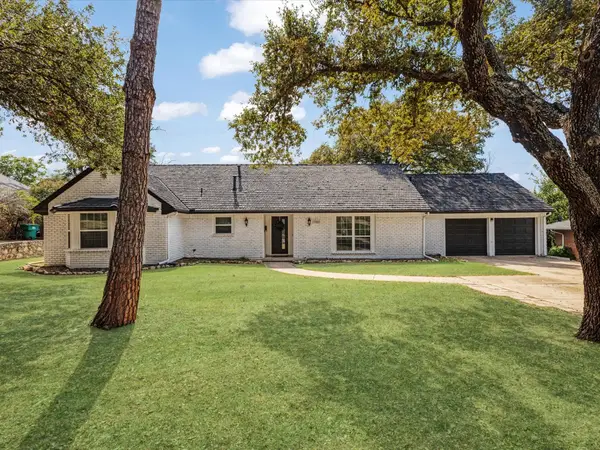 $374,500Active5 beds 2 baths2,256 sq. ft.
$374,500Active5 beds 2 baths2,256 sq. ft.3805 Kimberly Lane, Fort Worth, TX 76133
MLS# 21075310Listed by: RENDON REALTY, LLC - New
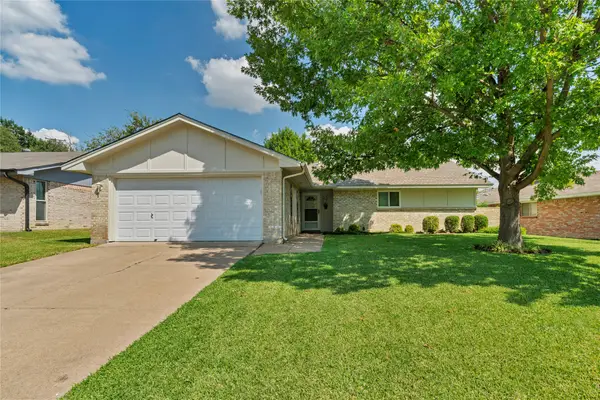 $260,000Active3 beds 2 baths1,482 sq. ft.
$260,000Active3 beds 2 baths1,482 sq. ft.3001 Elsinor Drive, Fort Worth, TX 76116
MLS# 21069462Listed by: RJ WILLIAMS & COMPANY RE - New
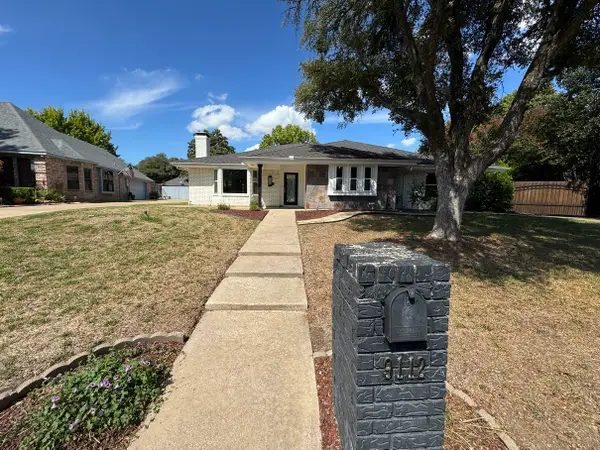 $382,000Active3 beds 3 baths2,788 sq. ft.
$382,000Active3 beds 3 baths2,788 sq. ft.9112 Westwood Shores Drive, Fort Worth, TX 76179
MLS# 21075514Listed by: SUSY SALDIVAR REAL ESTATE - New
 $270,000Active3 beds 2 baths1,820 sq. ft.
$270,000Active3 beds 2 baths1,820 sq. ft.4825 Barberry Drive, Fort Worth, TX 76133
MLS# 21075710Listed by: LPT REALTY - New
 $525,000Active4 beds 2 baths2,016 sq. ft.
$525,000Active4 beds 2 baths2,016 sq. ft.4416 Stonedale Road, Fort Worth, TX 76116
MLS# 21050643Listed by: COLDWELL BANKER REALTY - New
 $450,000Active2 beds 2 baths1,605 sq. ft.
$450,000Active2 beds 2 baths1,605 sq. ft.3465 Wellington Road, Fort Worth, TX 76116
MLS# 21073844Listed by: HELEN PAINTER GROUP, REALTORS - New
 $434,995Active4 beds 4 baths2,781 sq. ft.
$434,995Active4 beds 4 baths2,781 sq. ft.10861 Black Onyx Drive, Fort Worth, TX 76036
MLS# 21075454Listed by: CENTURY 21 MIKE BOWMAN, INC. - New
 $275,000Active3 beds 2 baths1,355 sq. ft.
$275,000Active3 beds 2 baths1,355 sq. ft.4213 Iris Avenue, Fort Worth, TX 76137
MLS# 21067685Listed by: LPT REALTY, LLC
