2417 Winton Terrace W, Fort Worth, TX 76109
Local realty services provided by:Better Homes and Gardens Real Estate Rhodes Realty
Listed by:martha price817-999-1401
Office:williams trew real estate
MLS#:21029652
Source:GDAR
Price summary
- Price:$1,300,000
- Price per sq. ft.:$421.39
About this home
Easy living with an Elegant feel! This home is move-in ready with its light colors, beautiful gleaming wood floors, and marble counters in the kitchen and baths. Living room and family room share a see-through fireplace so each area can enjoy. The living room has a wet bar and wall of built-ins. The family room also has built-ins and is made for comfort and relaxation. Adjacent is the charming kitchen which includes a breakfast bar and built-in refrigerator, and very spacious breakfast area. Dining room is perfect for family or dinner guests. Two bedrooms are down including the primary suite which has a great sitting area and beautiful bath with marble and lots of light! Two additional bedrooms and a bath are located on the second level. The exterior includes a gated driveway and two-car garage. The home sits on an elevated lot with great views of the tree-lined street with sidewalks and the location is perfect as it is near TCU, Colonial Country Club, and great shopping!
Contact an agent
Home facts
- Year built:1976
- Listing ID #:21029652
- Added:71 day(s) ago
- Updated:October 31, 2025 at 07:30 AM
Rooms and interior
- Bedrooms:4
- Total bathrooms:3
- Full bathrooms:3
- Living area:3,085 sq. ft.
Heating and cooling
- Cooling:Ceiling Fans, Central Air, Electric, Zoned
- Heating:Central, Electric, Fireplaces, Natural Gas, Zoned
Structure and exterior
- Year built:1976
- Building area:3,085 sq. ft.
- Lot area:0.26 Acres
Schools
- High school:Paschal
- Middle school:Mclean
- Elementary school:Clayton Li
Finances and disclosures
- Price:$1,300,000
- Price per sq. ft.:$421.39
New listings near 2417 Winton Terrace W
- New
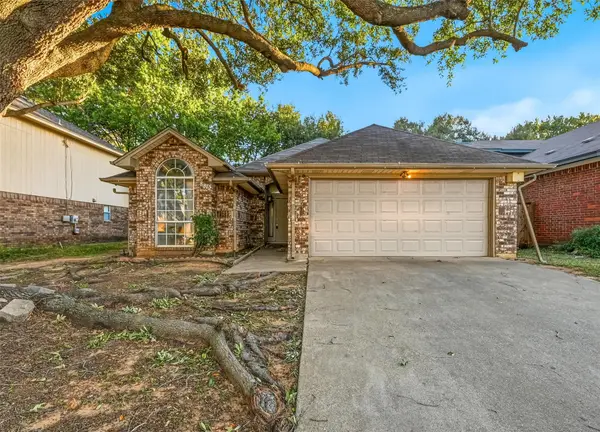 $269,900Active3 beds 2 baths1,686 sq. ft.
$269,900Active3 beds 2 baths1,686 sq. ft.8812 Sabinas Trail, Fort Worth, TX 76118
MLS# 21100820Listed by: JPAR NORTH CENTRAL METRO 2 - New
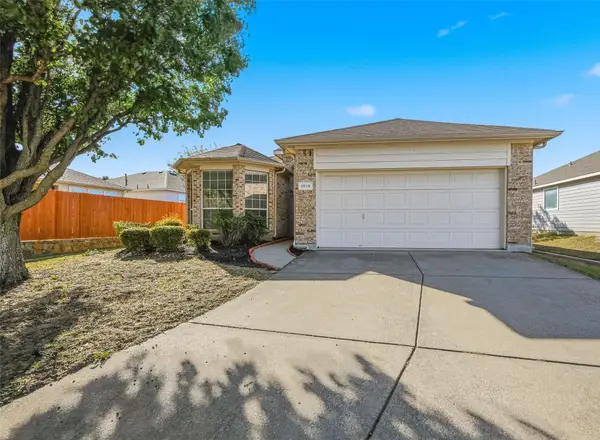 $289,900Active3 beds 2 baths1,504 sq. ft.
$289,900Active3 beds 2 baths1,504 sq. ft.1016 Fairweather Drive, Fort Worth, TX 76120
MLS# 21094463Listed by: CAYWOOD DANIELS TEAM, LLC - New
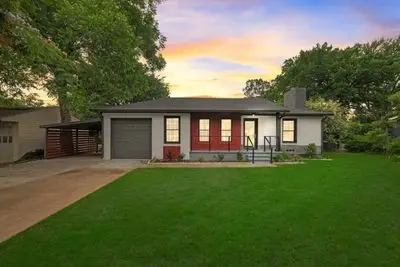 $649,900Active3 beds 2 baths2,733 sq. ft.
$649,900Active3 beds 2 baths2,733 sq. ft.3579 Dryden Road, Fort Worth, TX 76109
MLS# 21092795Listed by: GREAT WESTERN REALTY - New
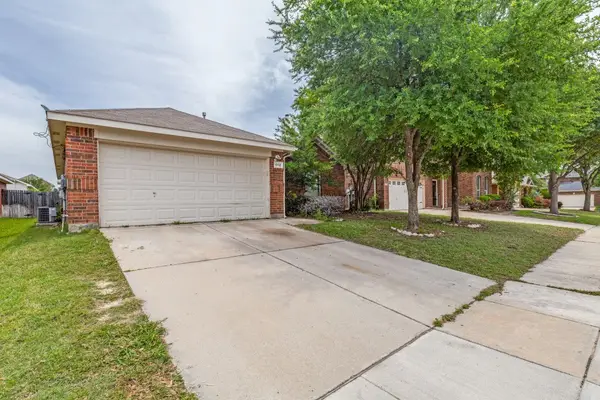 $295,000Active4 beds 2 baths1,920 sq. ft.
$295,000Active4 beds 2 baths1,920 sq. ft.8112 Fleetwing Trail, Fort Worth, TX 76131
MLS# 21095013Listed by: VALERIE ALFRED REALTY GROUP - New
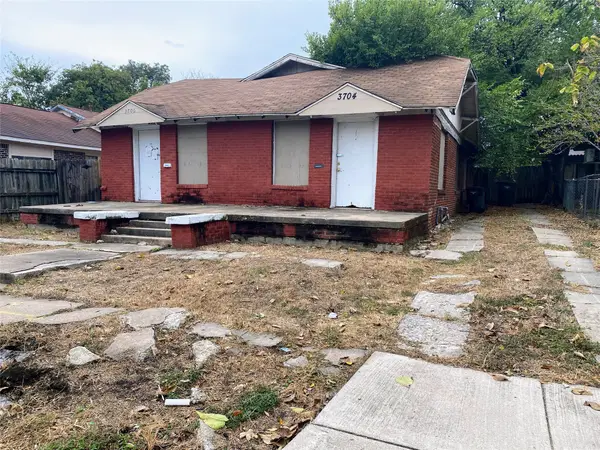 $75,000Active4 beds 2 baths1,530 sq. ft.
$75,000Active4 beds 2 baths1,530 sq. ft.3706 Lipscomb Street, Fort Worth, TX 76110
MLS# 21099663Listed by: HELEN PAINTER GROUP, REALTORS - New
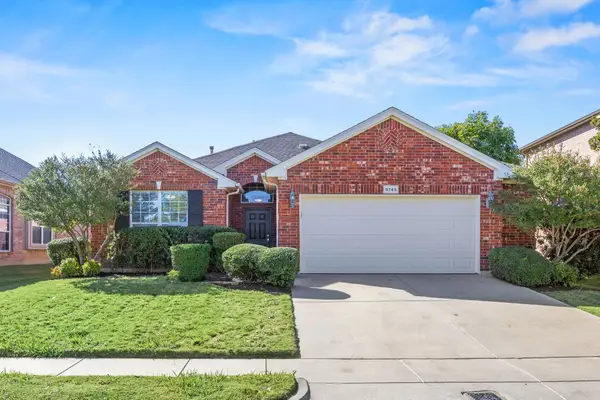 $350,000Active3 beds 2 baths1,631 sq. ft.
$350,000Active3 beds 2 baths1,631 sq. ft.9749 Delmonico Drive, Fort Worth, TX 76244
MLS# 21087625Listed by: EXP REALTY LLC - Open Sat, 12 to 2pmNew
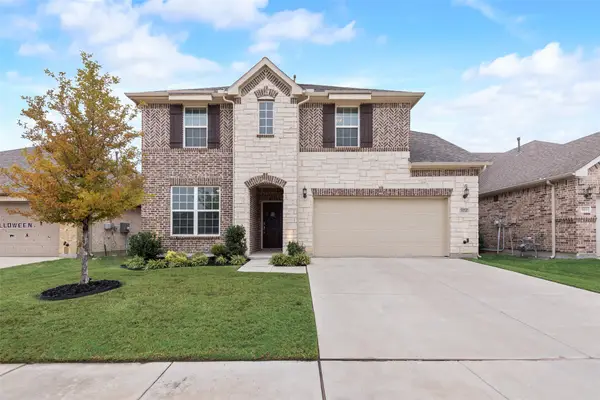 $520,000Active4 beds 4 baths3,520 sq. ft.
$520,000Active4 beds 4 baths3,520 sq. ft.924 Crest Breeze Drive, Fort Worth, TX 76052
MLS# 21096759Listed by: JPAR NORTH METRO - New
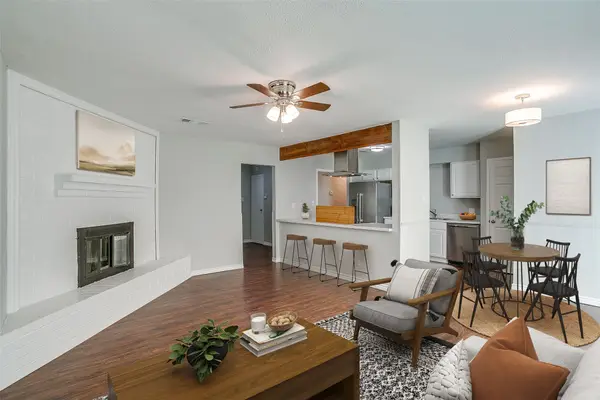 $249,000Active3 beds 2 baths1,281 sq. ft.
$249,000Active3 beds 2 baths1,281 sq. ft.10105 High Bluff Drive, Fort Worth, TX 76108
MLS# 21100578Listed by: LEAGUE REAL ESTATE - New
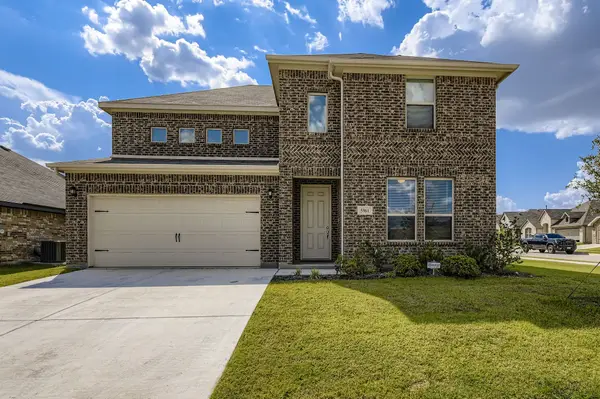 $515,000Active4 beds 3 baths3,055 sq. ft.
$515,000Active4 beds 3 baths3,055 sq. ft.5961 Halls Lake Loop, Fort Worth, TX 76179
MLS# 21033358Listed by: KELLER WILLIAMS REALTY DPR - New
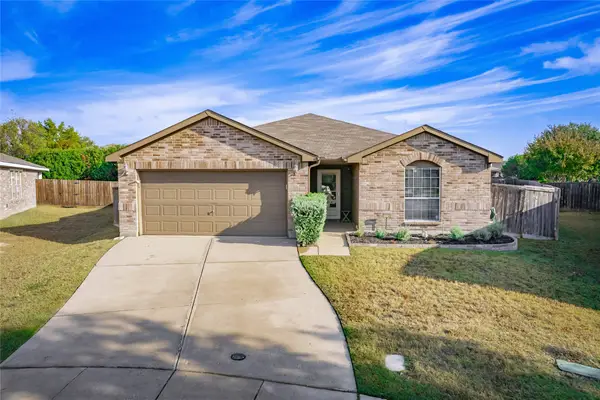 $345,000Active4 beds 2 baths1,820 sq. ft.
$345,000Active4 beds 2 baths1,820 sq. ft.9236 Monument Court, Fort Worth, TX 76244
MLS# 21074011Listed by: WATTERS INTERNATIONAL REALTY
