2420 Priscella Drive, Fort Worth, TX 76131
Local realty services provided by:Better Homes and Gardens Real Estate Rhodes Realty
Listed by: susana sherfedin
Office: fathom realty llc.
MLS#:21076466
Source:GDAR
Price summary
- Price:$320,000
- Price per sq. ft.:$198.27
- Monthly HOA dues:$35
About this home
FHA LOAN ASSUMABLE with interest rate at 4.125%!
Welcome to this beautifully maintained 3-bedroom, 2-bathroom home nestled in the desirable Alexandra Meadows subdivision—located within the highly sought-after Eagle Mountain-Saginaw ISD. This floorplan offers a functional one-story layout with an open-concept design, perfect for modern living and entertaining. Step inside to discover newer hardwood floors that create a warm and inviting atmosphere throughout the main living areas. The spacious kitchen is a chef’s dream, featuring granite countertops, upgraded cabinetry, stainless steel appliances, and ample storage—all overlooking the main living space for easy entertaining.
The split-bedroom layout offers privacy, with a generous primary suite that includes a garden tub, separate shower, dual vanities, and a large walk-in closet. Secondary bedrooms are bright and spacious, ideal for family, guests, or a home office. Recent Updates Include: Roof replaced in August 2020, Fresh interior paint, Updated wood flooring.
Enjoy outdoor living with a covered back patio, a nicely sized yard, and a mature shade tree—perfect for relaxing or entertaining.
This home is bright, move-in ready, and full of thoughtful upgrades. Don’t miss your chance to own in this popular neighborhood with community amenities including swimming pool, children playground, walking trails, and a prime location close to schools, shopping, and major highways.
Contact an agent
Home facts
- Year built:2008
- Listing ID #:21076466
- Added:83 day(s) ago
- Updated:December 25, 2025 at 12:50 PM
Rooms and interior
- Bedrooms:3
- Total bathrooms:2
- Full bathrooms:2
- Living area:1,614 sq. ft.
Heating and cooling
- Cooling:Ceiling Fans, Central Air
- Heating:Central
Structure and exterior
- Year built:2008
- Building area:1,614 sq. ft.
- Lot area:0.12 Acres
Schools
- High school:Saginaw
- Middle school:Prairie Vista
- Elementary school:Gililland
Finances and disclosures
- Price:$320,000
- Price per sq. ft.:$198.27
- Tax amount:$6,601
New listings near 2420 Priscella Drive
- New
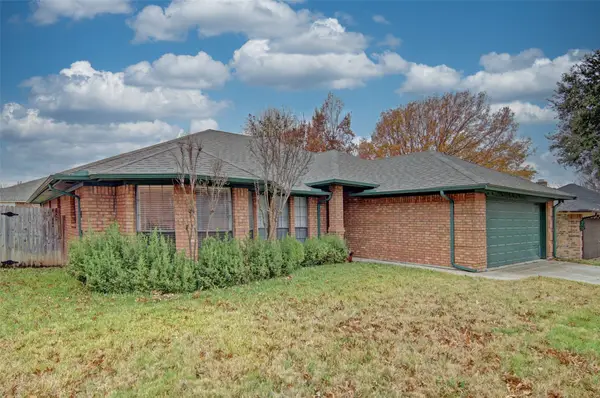 $287,000Active3 beds 2 baths1,643 sq. ft.
$287,000Active3 beds 2 baths1,643 sq. ft.5029 Barberry Drive, Fort Worth, TX 76133
MLS# 21138233Listed by: CENTURY 21 JUDGE FITE CO. - New
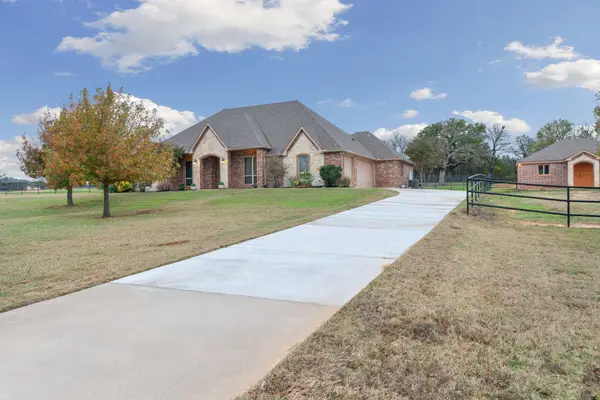 $690,000Active3 beds 3 baths3,007 sq. ft.
$690,000Active3 beds 3 baths3,007 sq. ft.135 N Boyce Lane, Fort Worth, TX 76108
MLS# 21124216Listed by: THE ASHTON AGENCY - New
 $329,000Active4 beds 2 baths1,803 sq. ft.
$329,000Active4 beds 2 baths1,803 sq. ft.2264 Laurel Forest Drive, Fort Worth, TX 76177
MLS# 21134920Listed by: REKONNECTION, LLC - New
 $296,000Active3 beds 2 baths1,534 sq. ft.
$296,000Active3 beds 2 baths1,534 sq. ft.8065 Cannonwood Drive, Fort Worth, TX 76137
MLS# 21138090Listed by: EXP REALTY - Open Sat, 1 to 4pmNew
 $385,000Active3 beds 2 baths2,790 sq. ft.
$385,000Active3 beds 2 baths2,790 sq. ft.8609 Corral Circle, Fort Worth, TX 76244
MLS# 21138197Listed by: HOMESMART - New
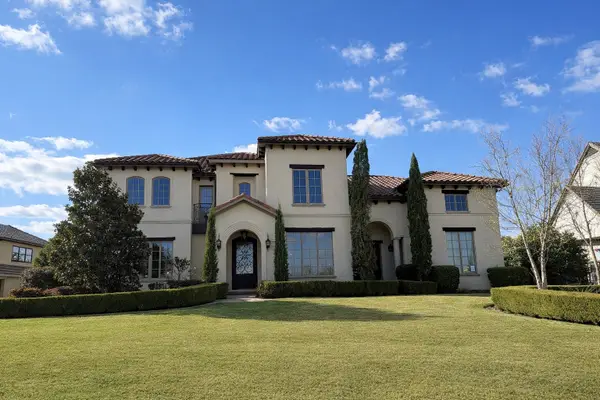 $2,395,000Active5 beds 7 baths6,342 sq. ft.
$2,395,000Active5 beds 7 baths6,342 sq. ft.4648 Palencia Drive, Fort Worth, TX 76126
MLS# 21137611Listed by: COMPASS RE TEXAS, LLC. - New
 $339,000Active3 beds 2 baths1,738 sq. ft.
$339,000Active3 beds 2 baths1,738 sq. ft.1804 Vincennes Street, Fort Worth, TX 76105
MLS# 21137648Listed by: TDREALTY - Open Sat, 1 to 2pmNew
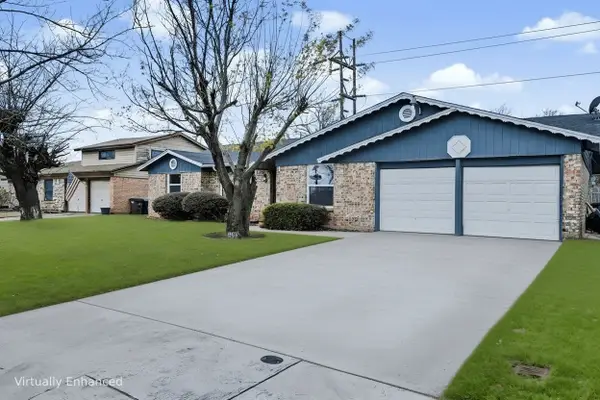 $248,750Active3 beds 2 baths1,372 sq. ft.
$248,750Active3 beds 2 baths1,372 sq. ft.4512 Fair Park Boulevard, Fort Worth, TX 76115
MLS# 21134525Listed by: TRUHOME REAL ESTATE - New
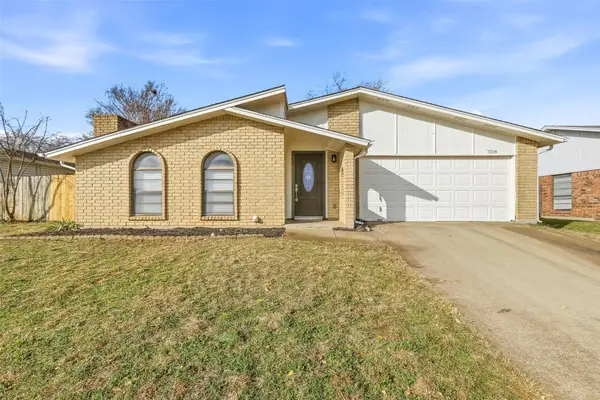 $279,550Active3 beds 2 baths1,848 sq. ft.
$279,550Active3 beds 2 baths1,848 sq. ft.7208 Baird Drive, Fort Worth, TX 76134
MLS# 21138050Listed by: PINNACLE REALTY ADVISORS - New
 $345,685Active4 beds 3 baths2,045 sq. ft.
$345,685Active4 beds 3 baths2,045 sq. ft.1700 Gillens Avenue, Fort Worth, TX 76140
MLS# 21137193Listed by: CENTURY 21 MIKE BOWMAN, INC.
