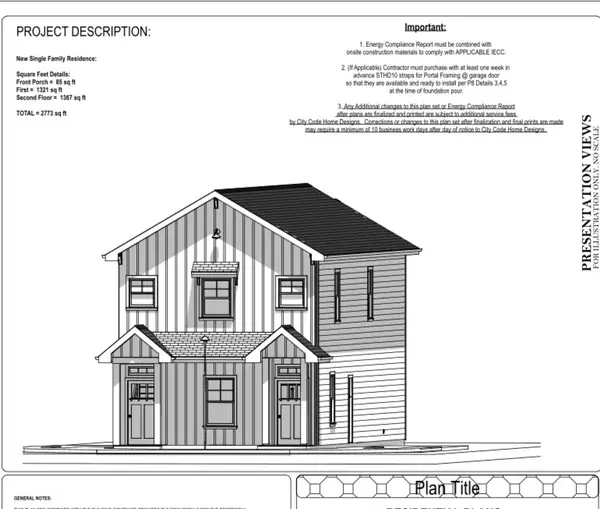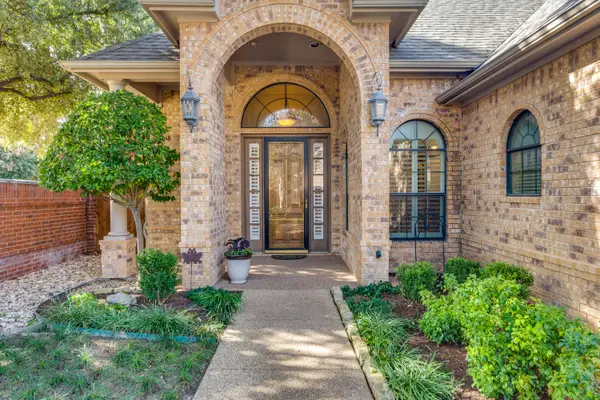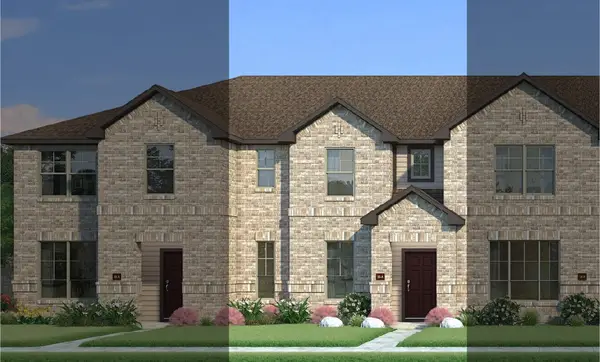2428 Mankato Drive, Fort Worth, TX 76179
Local realty services provided by:Better Homes and Gardens Real Estate Edwards & Associates
Listed by: joshua hammonds
Office: veterans landing realty
MLS#:21062737
Source:GDAR
Price summary
- Price:$432,990
- Price per sq. ft.:$159.19
- Monthly HOA dues:$60
About this home
Take a look at this well kept and almost new 2023 construction located in the highly desirable Cibolo Hills community! This property is a beautiful blend of modern style and comfortable functionality. 2428 Mankato Dr. has it all: 3 bedrooms, 3 full Baths, an Office, Loft, Living & Dining area and Kitchen. This home is ready for new memories to be created in and has plenty of features to enjoy and take advantage of: a bright and airy entry way with quick access to a private office with built in bookshelves and cabinets, a flexible open floorplan that is comfortable for both nights in or hosting and an amazing electric fireplace in the living room that has a statement accent wall. The kitchen features warm cupboards and with its gas range and appliances, it has everything you need to create some pretty amazing meals. Relax in the primary suite with en suite bathroom that has dual sinks, a walk in shower and a huge walk in closet. But that's not all! Upstairs features 2 additional bedrooms that share a full bathroom and a loft that is a great flex space that could be used as a game room, office or second living room and outside is a covered patio and fully fenced in backyard. This home is just blocks away from the new Eagle Mountain High School and 20 minutes north of downtown Fort Worth. Cibolo Hills is a wonderful community with a resort style pool, community center, jogging and bike paths and playground for the kids; perfect if you’re growing your family or looking to settle down in the Fort Worth area. Don't miss this one; schedule your showing today!
Contact an agent
Home facts
- Year built:2023
- Listing ID #:21062737
- Added:90 day(s) ago
- Updated:December 17, 2025 at 03:36 PM
Rooms and interior
- Bedrooms:4
- Total bathrooms:3
- Full bathrooms:3
- Living area:2,720 sq. ft.
Heating and cooling
- Cooling:Ceiling Fans, Central Air, Electric
- Heating:Central, Natural Gas
Structure and exterior
- Roof:Composition
- Year built:2023
- Building area:2,720 sq. ft.
- Lot area:0.14 Acres
Schools
- High school:Eagle Mountain
- Middle school:Wayside
- Elementary school:Eagle Mountain
Finances and disclosures
- Price:$432,990
- Price per sq. ft.:$159.19
- Tax amount:$9,006
New listings near 2428 Mankato Drive
- New
 $450,000Active6 beds 4 baths2,773 sq. ft.
$450,000Active6 beds 4 baths2,773 sq. ft.2909 Avenue B, Fort Worth, TX 76105
MLS# 21132764Listed by: UNITED REAL ESTATE DFW - New
 $499,000Active3 beds 2 baths1,562 sq. ft.
$499,000Active3 beds 2 baths1,562 sq. ft.3141 Odessa Avenue, Fort Worth, TX 76109
MLS# 21133418Listed by: TEXAS LEGACY REALTY - New
 $615,000Active3 beds 3 baths2,452 sq. ft.
$615,000Active3 beds 3 baths2,452 sq. ft.4248 Oak Park Court, Fort Worth, TX 76109
MLS# 21134159Listed by: BRIGGS FREEMAN SOTHEBY'S INT'L - New
 $275,000Active3 beds 2 baths1,791 sq. ft.
$275,000Active3 beds 2 baths1,791 sq. ft.8505 Field Creek Court, Fort Worth, TX 76134
MLS# 21134513Listed by: RESIDE REAL ESTATE LLC - New
 $275,000Active3 beds 2 baths1,798 sq. ft.
$275,000Active3 beds 2 baths1,798 sq. ft.2333 Jenson Circle, Fort Worth, TX 76112
MLS# 21134924Listed by: KELLER WILLIAMS FORT WORTH - New
 $150,000Active6 beds 4 baths4,238 sq. ft.
$150,000Active6 beds 4 baths4,238 sq. ft.6601 Stolte Lane, Fort Worth, TX 76123
MLS# 21135122Listed by: EXP REALTY LLC - New
 $300,000Active4 beds 3 baths1,653 sq. ft.
$300,000Active4 beds 3 baths1,653 sq. ft.3700 8th Avenue, Fort Worth, TX 76110
MLS# 21135256Listed by: RJ WILLIAMS & COMPANY RE LLC - New
 $314,990Active3 beds 3 baths1,731 sq. ft.
$314,990Active3 beds 3 baths1,731 sq. ft.232 Wagon Spoke Way #17, Fort Worth, TX 76120
MLS# 21135296Listed by: HOMESUSA.COM - New
 $314,990Active3 beds 3 baths1,709 sq. ft.
$314,990Active3 beds 3 baths1,709 sq. ft.236 Wagon Spoke Way #17, Fort Worth, TX 76120
MLS# 21135313Listed by: HISTORYMAKER HOMES - New
 $304,990Active3 beds 3 baths1,687 sq. ft.
$304,990Active3 beds 3 baths1,687 sq. ft.238 Wagon Spoke Way #17, Fort Worth, TX 76120
MLS# 21135315Listed by: HOMESUSA.COM
