2517 Glencrest Drive, Fort Worth, TX 76119
Local realty services provided by:Better Homes and Gardens Real Estate Edwards & Associates
Listed by: tiffany ingram214-354-5670
Office: exp realty llc.
MLS#:20784386
Source:GDAR
Price summary
- Price:$199,900
- Price per sq. ft.:$97.37
About this home
ATTENTION AGENTS & BROKERS - Now offered at an improved price point, this Fort Worth property awaits a visionary transformation. Presently structured as a 5-Plex, it carries a clear directive from the City of Fort Worth: conversion back to its original single-family use. This requirement, however, unveils immense potential for value creation and specialized housing solutions.
Consider the compelling possibilities: once thoughtfully converted, this property could become an outstanding co-living residence, offering private, self-contained living spaces within a communal home. It is also ideally suited for student housing, providing comfortable and independent living arrangements, or for a group home requiring multiple private living areas. The ideal configuration involves crafting three or four generously sized bedrooms, each boasting a dedicated en-suite bathroom, a highly sought-after feature that will maximize appeal and rental income. This property is not merely a renovation project; it is an opportunity to reposition a structure for significant future returns.This home was converted to a 5-Plex and MUST be converted back to its highest & best use as single family, per the City of Fort Worth. The property offers investors a versatile opportunity with significant upside, ideal for a group home, a generational home, or student housing once converted. Situated on a spacious lot with mature trees, the structure is primed for conversion back into a single-family home, making it ideal for those looking to maximize value through redevelopment. Located in a well-established neighborhood with easy access to schools, shopping, and major transit routes, this property combines convenience with long-term potential. Whether you are looking to create a standout single-family home or explore other possibilities, this property delivers flexibility and opportunity.
Contact an agent
Home facts
- Year built:1940
- Listing ID #:20784386
- Added:409 day(s) ago
- Updated:January 11, 2026 at 12:35 PM
Rooms and interior
- Bedrooms:5
- Total bathrooms:5
- Full bathrooms:5
- Living area:2,053 sq. ft.
Heating and cooling
- Cooling:Window Units
- Heating:Electric, Wall Furnace
Structure and exterior
- Roof:Composition
- Year built:1940
- Building area:2,053 sq. ft.
- Lot area:0.22 Acres
Schools
- High school:Wyatt Od
- Middle school:Forest Oak
- Elementary school:Mitchellbl
Finances and disclosures
- Price:$199,900
- Price per sq. ft.:$97.37
- Tax amount:$4,689
New listings near 2517 Glencrest Drive
- New
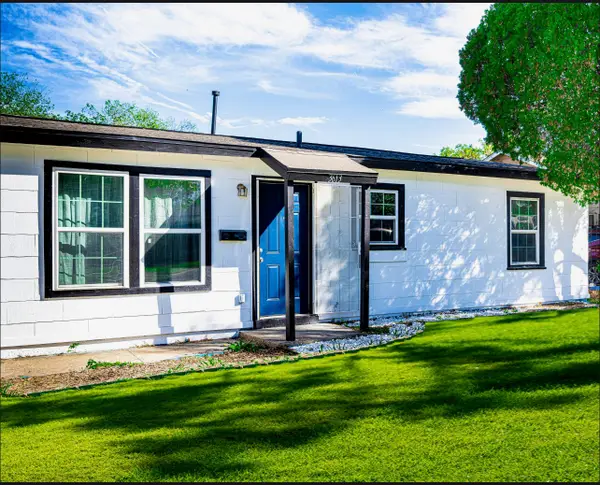 $209,000Active3 beds 2 baths1,266 sq. ft.
$209,000Active3 beds 2 baths1,266 sq. ft.3613 Castleman Street, Fort Worth, TX 76119
MLS# 21150773Listed by: ELITE4REALTY, LLC - New
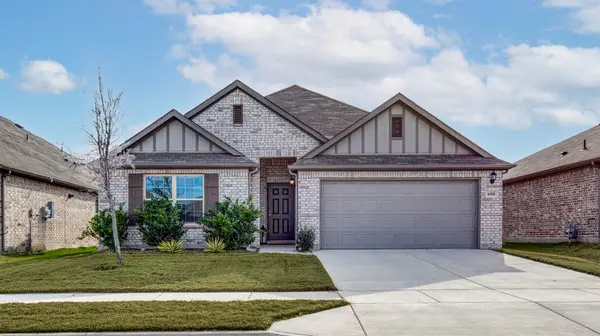 $375,000Active4 beds 2 baths1,956 sq. ft.
$375,000Active4 beds 2 baths1,956 sq. ft.8908 Flying Eagle Lane, Fort Worth, TX 76131
MLS# 21148369Listed by: CHRISTIES LONE STAR - New
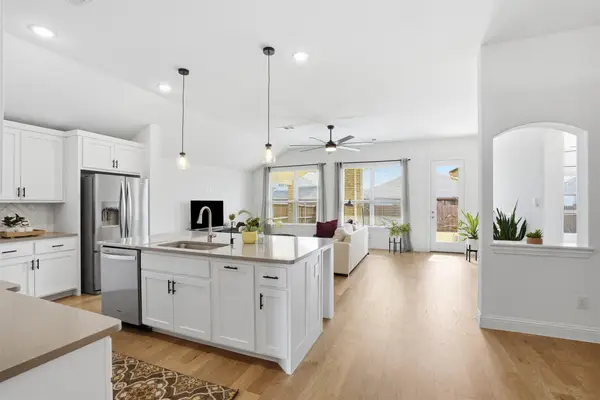 $375,000Active3 beds 2 baths1,941 sq. ft.
$375,000Active3 beds 2 baths1,941 sq. ft.5609 Surry Mountain Trail, Fort Worth, TX 76179
MLS# 21150448Listed by: FATHOM REALTY, LLC - New
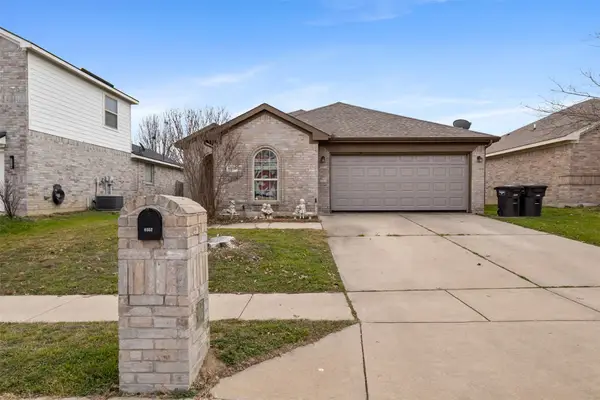 $215,000Active3 beds 2 baths1,606 sq. ft.
$215,000Active3 beds 2 baths1,606 sq. ft.6552 Fitzgerald Street, Fort Worth, TX 76179
MLS# 21150658Listed by: ELITE REAL ESTATE TEXAS - New
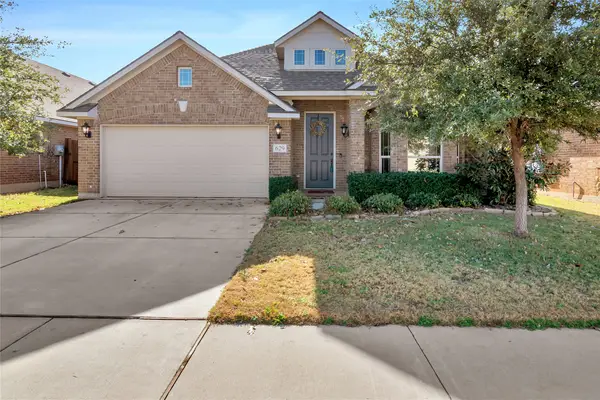 $399,900Active4 beds 3 baths2,455 sq. ft.
$399,900Active4 beds 3 baths2,455 sq. ft.629 Fox View Drive, Fort Worth, TX 76131
MLS# 21150286Listed by: COLDWELL BANKER REALTY - New
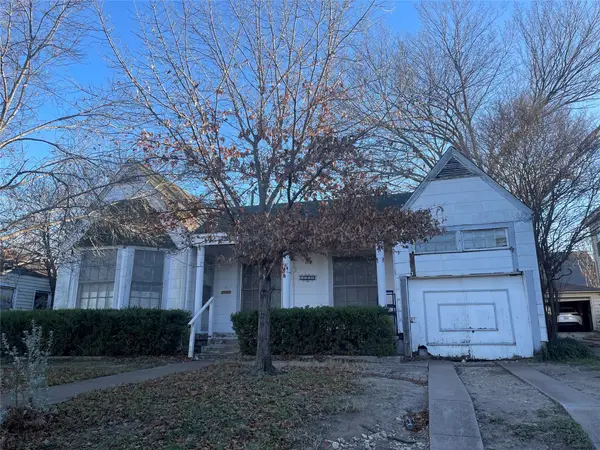 $275,000Active3 beds 1 baths1,426 sq. ft.
$275,000Active3 beds 1 baths1,426 sq. ft.3909 Byers Avenue, Fort Worth, TX 76107
MLS# 21150650Listed by: KENNETH JONES REAL ESTATE - New
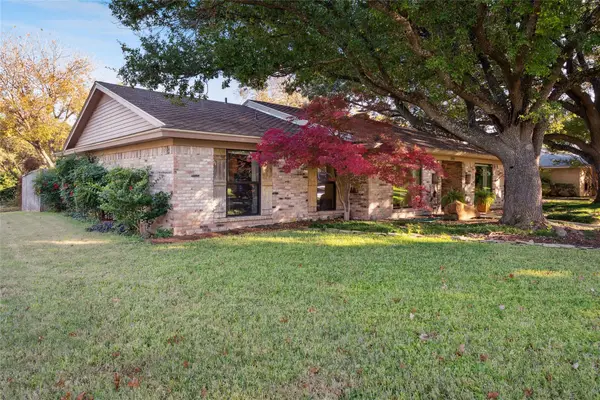 $564,999Active4 beds 3 baths2,586 sq. ft.
$564,999Active4 beds 3 baths2,586 sq. ft.3701 Streamwood Road, Fort Worth, TX 76116
MLS# 21146600Listed by: LINCOLNWOOD PROPERTIES - Open Sun, 12 to 2pmNew
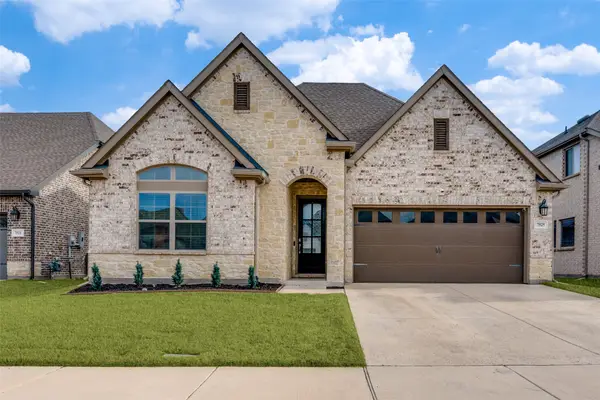 $460,000Active3 beds 2 baths2,291 sq. ft.
$460,000Active3 beds 2 baths2,291 sq. ft.7525 Whisterwheel Way, Fort Worth, TX 76123
MLS# 21150292Listed by: HOMESMART STARS - New
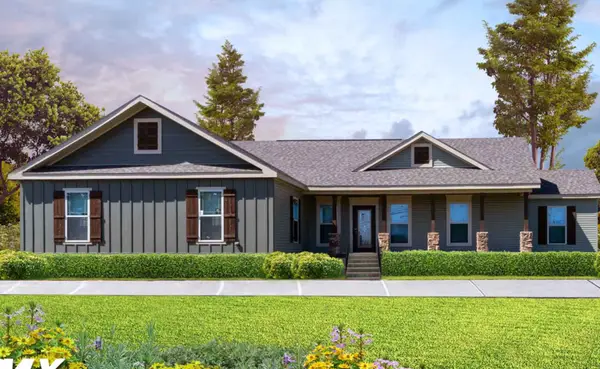 $488,660Active4 beds 3 baths2,670 sq. ft.
$488,660Active4 beds 3 baths2,670 sq. ft.Lot 3 Vickie Court, Chico, TX 76431
MLS# 21150531Listed by: THE MICHAEL GROUP REAL ESTATE - Open Sun, 1 to 3pmNew
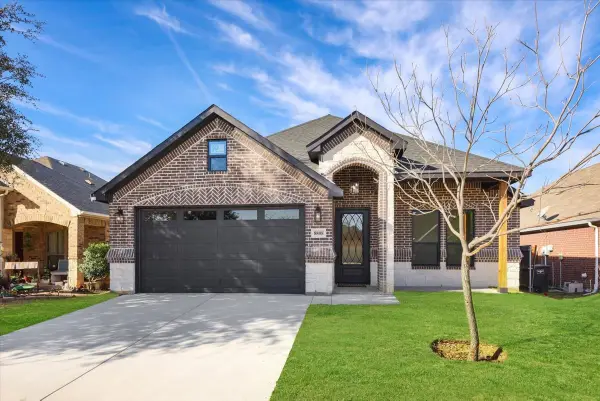 $350,000Active4 beds 2 baths1,842 sq. ft.
$350,000Active4 beds 2 baths1,842 sq. ft.8808 Flying Ranch Road, Fort Worth, TX 76134
MLS# 21150485Listed by: LPT REALTY, LLC
