2525 Bunkerton Drive, Fort Worth, TX 76179
Local realty services provided by:Better Homes and Gardens Real Estate Rhodes Realty

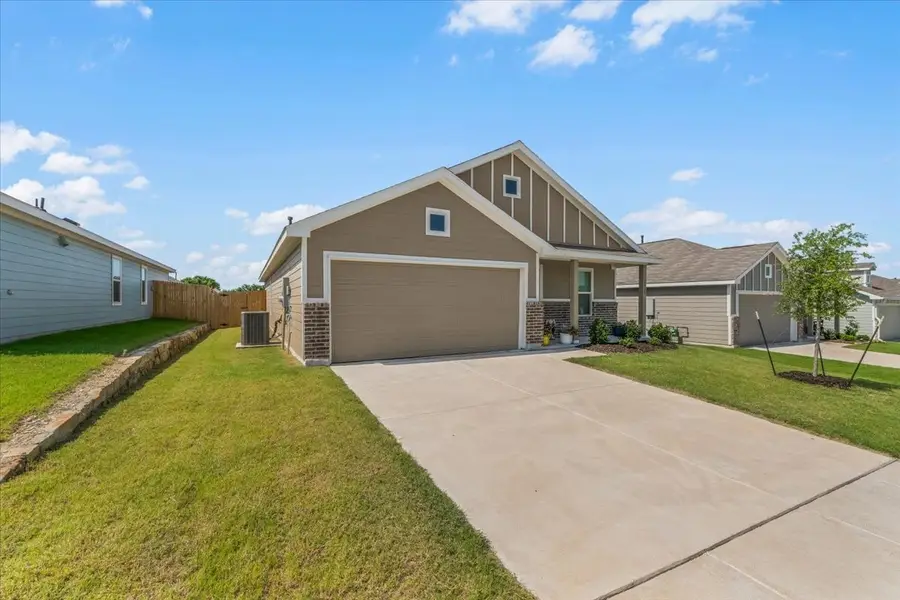
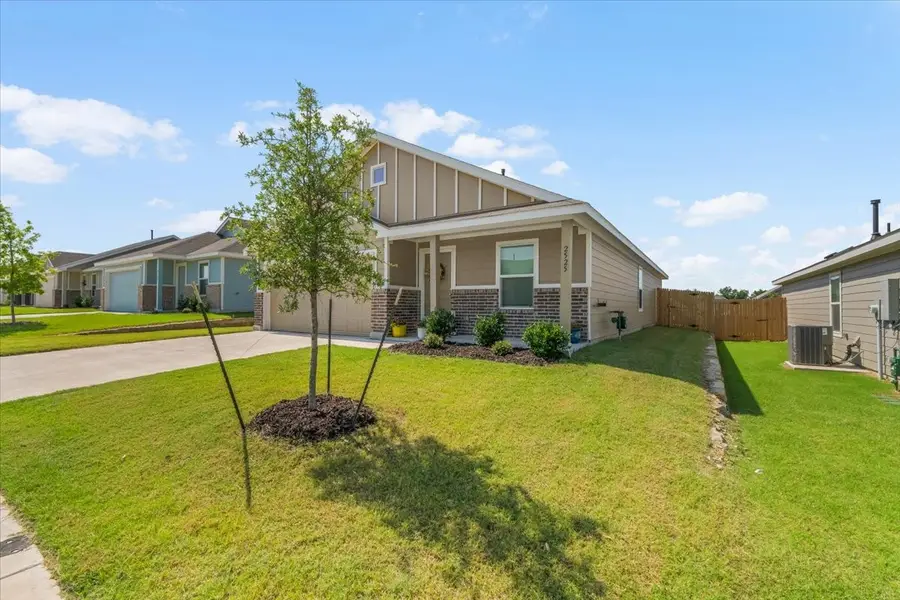
Listed by:logan mittie
Office:ec legacy realty
MLS#:20972517
Source:GDAR
Price summary
- Price:$285,000
- Price per sq. ft.:$192.44
- Monthly HOA dues:$41.67
About this home
Welcome Home to this single-story gem with a bright and airy open-concept layout and plenty of character and charm! The heart of the home is a thoughtfully designed kitchen featuring a convenient mudroom area, sleek granite countertops, white shaker cabinetry with gold hardware, a stylish backsplash, and black appliances. The spacious living room is anchored by a warm brick fireplace with a rustic wood mantle and built-in storage, creating a welcoming atmosphere ideal for gatherings or quiet nights at home. Natural light floods the room through large windows, offering serene views of the backyard. Outside, enjoy a fully fenced backyard with ample space for play, pets, or relaxing weekends under the sun. A two-car garage and charming front porch add to the home's curb appeal, while the manicured lawn and thoughtfully designed landscaping provide a picturesque first impression. Don’t miss your chance to purchase this spectacular home!
Contact an agent
Home facts
- Year built:2023
- Listing Id #:20972517
- Added:63 day(s) ago
- Updated:August 21, 2025 at 11:39 AM
Rooms and interior
- Bedrooms:3
- Total bathrooms:2
- Full bathrooms:2
- Living area:1,481 sq. ft.
Heating and cooling
- Cooling:Ceiling Fans, Central Air
- Heating:Natural Gas
Structure and exterior
- Year built:2023
- Building area:1,481 sq. ft.
- Lot area:0.15 Acres
Schools
- High school:Boswell
- Middle school:Wayside
- Elementary school:Elizabeth Lopez Hatley
Finances and disclosures
- Price:$285,000
- Price per sq. ft.:$192.44
- Tax amount:$6,666
New listings near 2525 Bunkerton Drive
- New
 $285,000Active3 beds 2 baths1,650 sq. ft.
$285,000Active3 beds 2 baths1,650 sq. ft.10813 Live Oak Creek Drive, Fort Worth, TX 76108
MLS# 21029629Listed by: RESIDE REAL ESTATE LLC - New
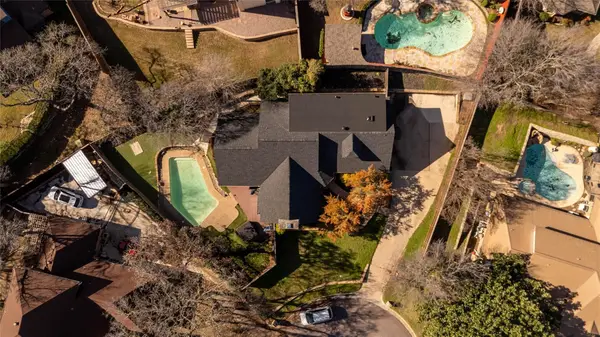 $471,691Active3 beds 2 baths2,809 sq. ft.
$471,691Active3 beds 2 baths2,809 sq. ft.812 April Sound Court, Fort Worth, TX 76120
MLS# 21037541Listed by: REAL BROKER, LLC - New
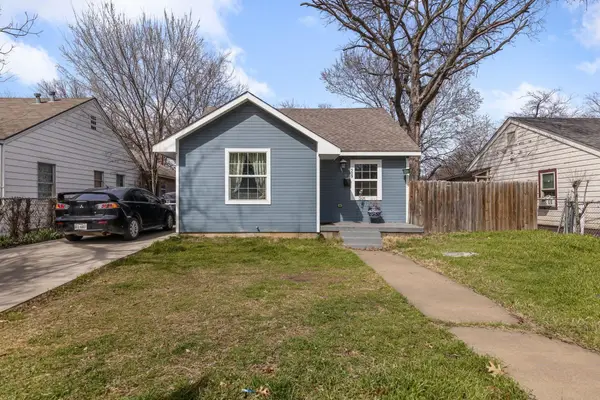 $190,000Active3 beds 2 baths1,008 sq. ft.
$190,000Active3 beds 2 baths1,008 sq. ft.509 E Mason Street, Fort Worth, TX 76110
MLS# 21037550Listed by: REAL BROKER, LLC - New
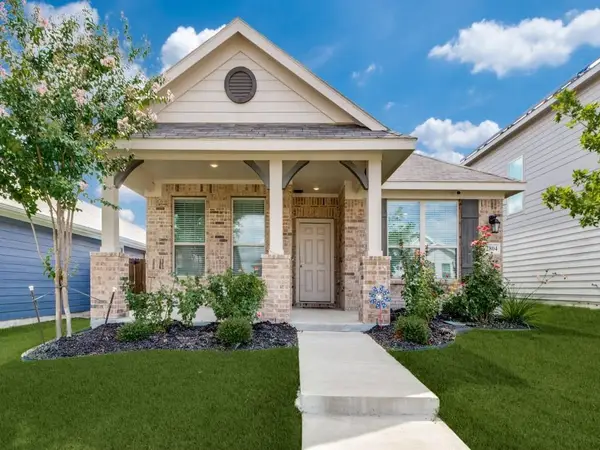 $330,000Active3 beds 2 baths1,285 sq. ft.
$330,000Active3 beds 2 baths1,285 sq. ft.2804 Bursera Lane, Fort Worth, TX 76108
MLS# 21038458Listed by: TRINITY GROUP REALTY 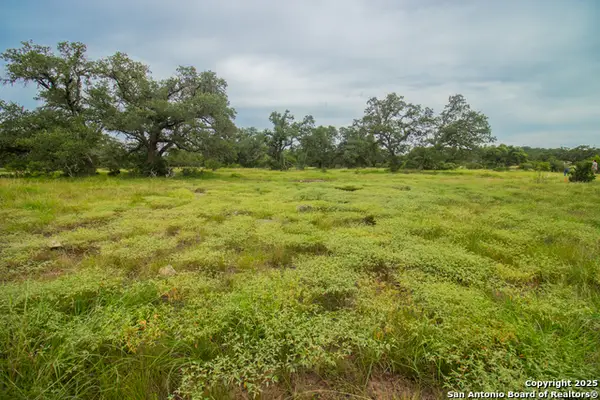 $428,000Pending10.08 Acres
$428,000Pending10.08 Acres000 Short Draw Ranch, Spring Branch, TX 78070
MLS# 1893742Listed by: TEXAS LANDMEN- New
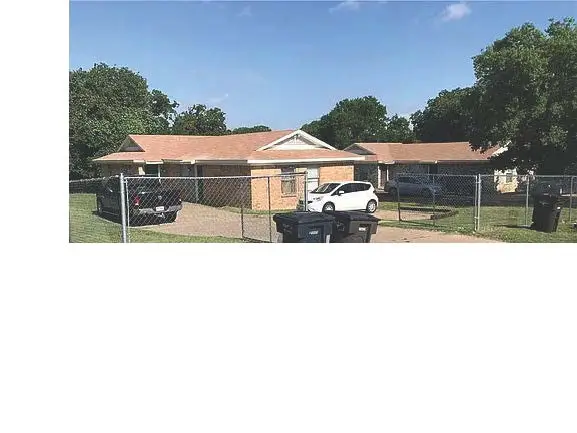 $595,900Active2 beds 1 baths700 sq. ft.
$595,900Active2 beds 1 baths700 sq. ft.5332, 5334, 5336, 5338 Flamingo Road, Fort Worth, TX 76119
MLS# 21036577Listed by: JK REAL ESTATE - New
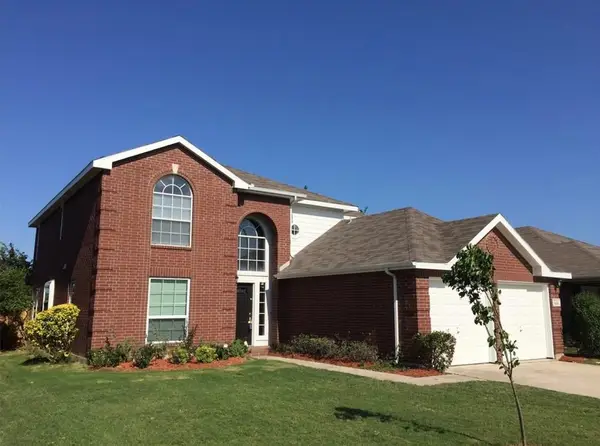 $316,300Active4 beds 4 baths2,258 sq. ft.
$316,300Active4 beds 4 baths2,258 sq. ft.324 Pepperwood Trail, Fort Worth, TX 76108
MLS# 21027834Listed by: STAR STATE REALTY LLC - New
 $375,000Active4 beds 3 baths2,634 sq. ft.
$375,000Active4 beds 3 baths2,634 sq. ft.5613 Camarillo Drive, Fort Worth, TX 76244
MLS# 21031824Listed by: ONLY 1 REALTY GROUP LLC - New
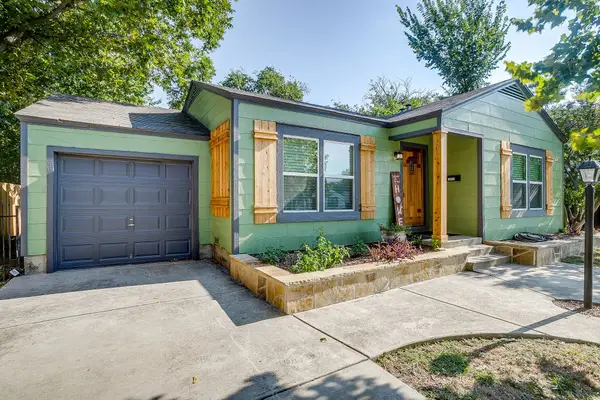 $289,000Active3 beds 2 baths1,413 sq. ft.
$289,000Active3 beds 2 baths1,413 sq. ft.7412 Ewing Avenue, Fort Worth, TX 76116
MLS# 21029250Listed by: M J PROPERTIES INC. - New
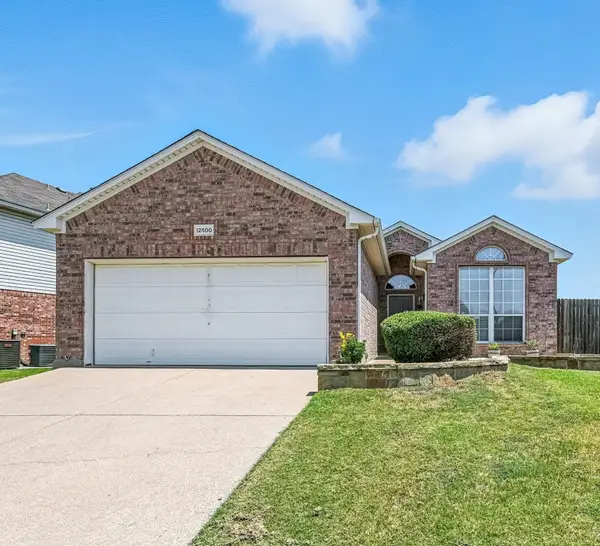 $350,000Active4 beds 2 baths1,673 sq. ft.
$350,000Active4 beds 2 baths1,673 sq. ft.12500 Cottageville Lane, Fort Worth, TX 76244
MLS# 21032068Listed by: EBBY HALLIDAY, REALTORS
