2537 Red Draw Road, Fort Worth, TX 76177
Local realty services provided by:Better Homes and Gardens Real Estate Senter, REALTORS(R)
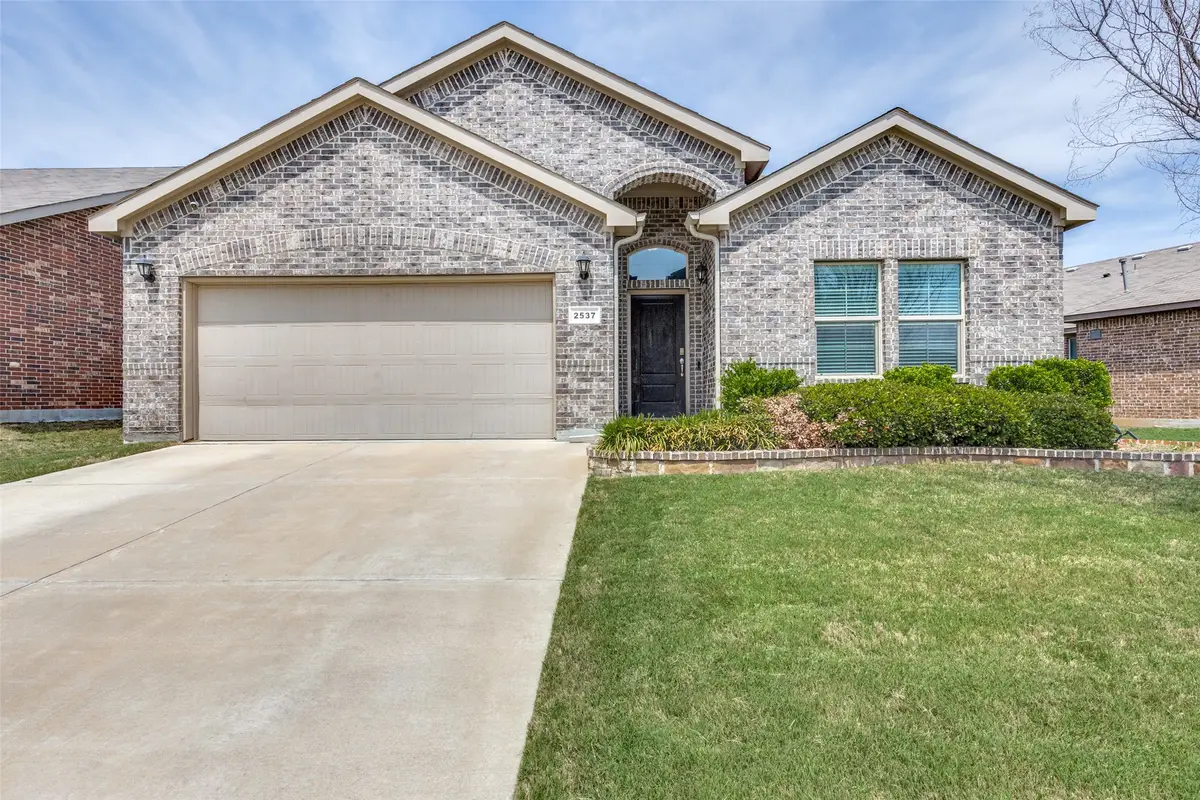

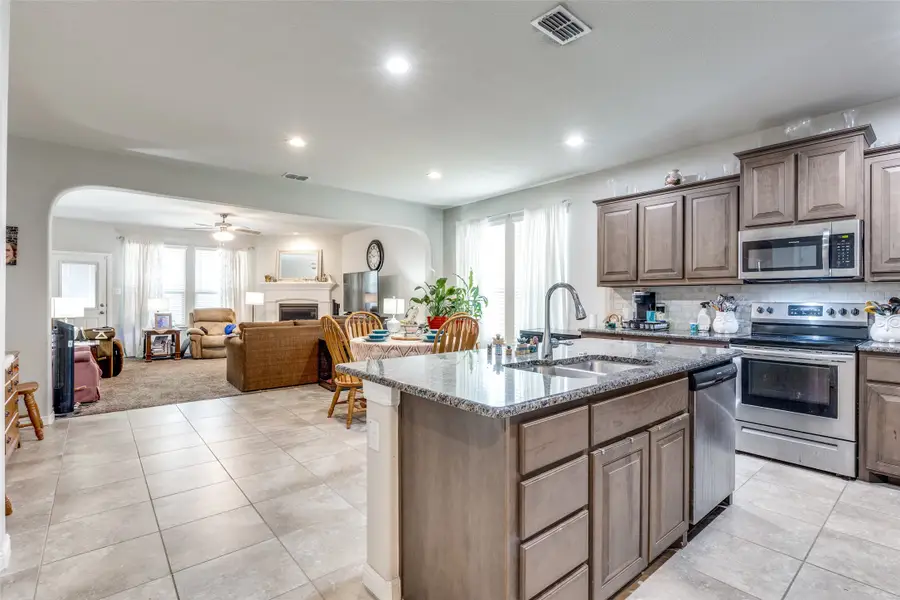
Listed by:glenn wegner
Office:lone star realty
MLS#:21031954
Source:GDAR
Price summary
- Price:$362,500
- Price per sq. ft.:$171.88
- Monthly HOA dues:$41.67
About this home
Motivated Seller – Credit for You! Use it for a rate buy down, closing costs, or your preferred updates. Welcome to Laurie — a beautifully maintained 2019 brick home in the sought-after Oak Creek Trails community of North Fort Worth. Move-in ready, this open-concept gem offers the perfect blend of space, comfort, and value. Inside, you’ll find a smart, flexible layout with 3 spacious bedrooms plus a large private office — ideal for a 4th bedroom, oversized pantry, or hobby space. The light-filled living area flows seamlessly into a chef-inspired kitchen with granite countertops, stainless steel appliances, and abundant cabinetry. Step outside to an extended concrete patio, perfect for grilling, outdoor dining, or relaxing under the Texas sky. Tech-savvy buyers will love the smart home upgrades: programmable thermostat, keyless entry, and remote-monitored security. For peace of mind, enjoy annual termite protection and quarterly HVAC maintenance already in place. Minutes from The Golf Club at Champions Circle, Buc-ee’s, Tanger Outlets, and endless dining options — plus quick access to I-35W and Hwy 114. Zoned to highly rated Northwest ISD schools, this home is ideal for remote work, family life, or simply unwinding in comfort. Fresh, functional, and ready to move — come see why Laurie checks all the boxes!
Contact an agent
Home facts
- Year built:2019
- Listing Id #:21031954
- Added:121 day(s) ago
- Updated:August 17, 2025 at 09:42 PM
Rooms and interior
- Bedrooms:3
- Total bathrooms:2
- Full bathrooms:2
- Living area:2,109 sq. ft.
Heating and cooling
- Cooling:Ceiling Fans, Central Air, Electric
- Heating:Central, Electric, Natural Gas
Structure and exterior
- Roof:Composition
- Year built:2019
- Building area:2,109 sq. ft.
- Lot area:0.15 Acres
Schools
- High school:Northwest
- Middle school:Pike
- Elementary school:Hatfield
Finances and disclosures
- Price:$362,500
- Price per sq. ft.:$171.88
- Tax amount:$5,079
New listings near 2537 Red Draw Road
- New
 $635,000Active5 beds 3 baths3,451 sq. ft.
$635,000Active5 beds 3 baths3,451 sq. ft.7405 Eagle Ridge Circle, Fort Worth, TX 76179
MLS# 21034674Listed by: CENTURY 21 MIKE BOWMAN, INC. - New
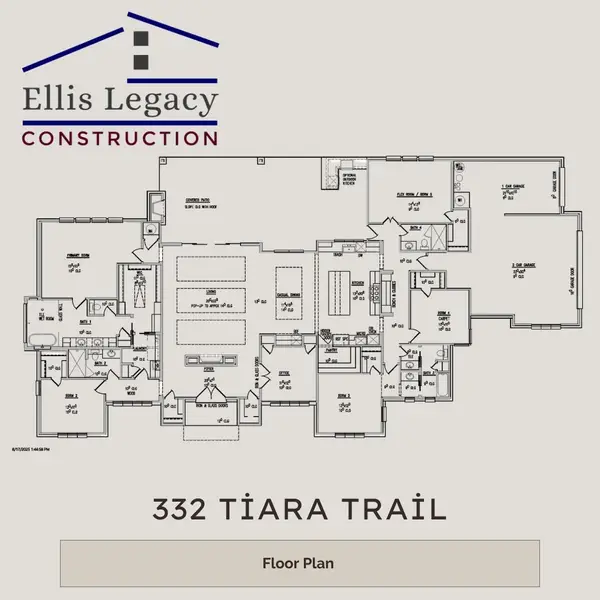 $1,200,000Active5 beds 4 baths3,552 sq. ft.
$1,200,000Active5 beds 4 baths3,552 sq. ft.332 Tiara Trail, Fort Worth, TX 76108
MLS# 21034687Listed by: ELLIS LEGACY REAL ESTATE LLC - New
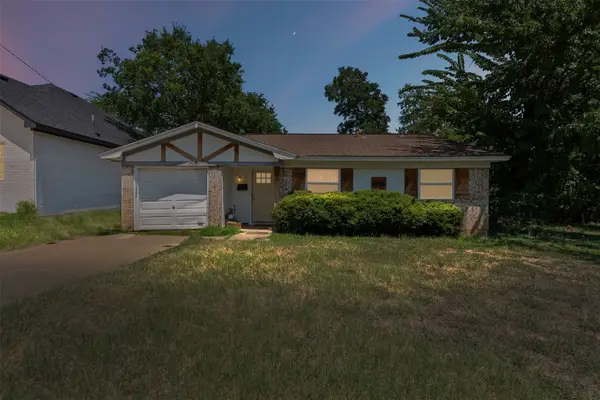 $199,900Active3 beds 2 baths1,026 sq. ft.
$199,900Active3 beds 2 baths1,026 sq. ft.5516 Goodman Avenue, Fort Worth, TX 76107
MLS# 21034662Listed by: HP COMMERCIAL LLC - New
 $265,000Active4 beds 3 baths1,930 sq. ft.
$265,000Active4 beds 3 baths1,930 sq. ft.4421 Ida Way, Fort Worth, TX 76119
MLS# 21022701Listed by: CORNERSTONE REALTY GROUP, LLC - New
 $148,880Active4 beds 2 baths1,550 sq. ft.
$148,880Active4 beds 2 baths1,550 sq. ft.2423 Las Brisas Street, Fort Worth, TX 76119
MLS# 21034620Listed by: GOLDEN REALTY - New
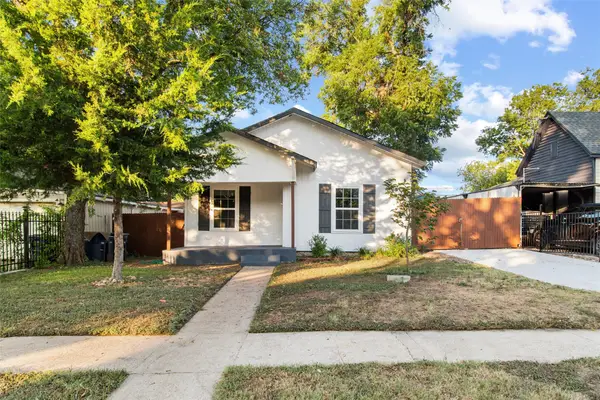 $250,000Active3 beds 2 baths1,096 sq. ft.
$250,000Active3 beds 2 baths1,096 sq. ft.2717 NW 27th Street, Fort Worth, TX 76106
MLS# 21033958Listed by: EXP REALTY LLC - New
 $490,000Active3 beds 2 baths1,730 sq. ft.
$490,000Active3 beds 2 baths1,730 sq. ft.4728 Sunset Circle S, Fort Worth, TX 76244
MLS# 21034526Listed by: EBBY HALLIDAY, REALTORS - New
 $474,999Active5 beds 4 baths3,427 sq. ft.
$474,999Active5 beds 4 baths3,427 sq. ft.14508 Gilley Lane, Fort Worth, TX 76052
MLS# 21009277Listed by: COMPASS RE TEXAS, LLC - New
 $380,000Active4 beds 3 baths2,131 sq. ft.
$380,000Active4 beds 3 baths2,131 sq. ft.10852 Copper Hills Lane, Fort Worth, TX 76108
MLS# 21032082Listed by: MODERN EDGE REAL ESTATE - Open Sat, 10:30am to 5:30pmNew
 $774,000Active4 beds 5 baths3,649 sq. ft.
$774,000Active4 beds 5 baths3,649 sq. ft.16813 Purpurea Road, Fort Worth, TX 76247
MLS# 21034366Listed by: HOMESUSA.COM

