2565 Eden Creek Drive, Fort Worth, TX 76179
Local realty services provided by:Better Homes and Gardens Real Estate Lindsey Realty
Listed by: charity washington512-387-0722
Office: epique realty llc.
MLS#:21060095
Source:GDAR
Price summary
- Price:$274,999
- Price per sq. ft.:$185.94
- Monthly HOA dues:$52.08
About this home
Move in Ready Home! Charming cottage style home in the neighborhood of Northpointe! As you step inside this like-new home, discover an open-concept floor plan with abundant natural light, spacious living areas, and modern finishes throughout. Amenities include granite counters, gas range, beautiful cabinetry, and a large island. Upgrades with light fixtures and a skylight in the entry hallway. A low maintenance tile flooring throughout this one-story home! Lots of space in the back yard for pets and fun family activities! The home is located just a couple of blocks from the fabulous community pool, playground, and picnic area with outdoor grills and tables! This would make a great starter home, priced well below the cost of a similar new build. Can also be a great turn-key property as well for this well-maintained home! Conveniently located not far from Eagle Mountain Lake, and the Alliance Town Center area. Don’t miss your chance to own this exceptional home! Schedule your tour today! One year of home warranty coverage is included with this home!
Contact an agent
Home facts
- Year built:2022
- Listing ID #:21060095
- Added:106 day(s) ago
- Updated:January 07, 2026 at 11:48 PM
Rooms and interior
- Bedrooms:3
- Total bathrooms:2
- Full bathrooms:2
- Living area:1,479 sq. ft.
Heating and cooling
- Cooling:Ceiling Fans, Central Air
- Heating:Natural Gas
Structure and exterior
- Roof:Composition
- Year built:2022
- Building area:1,479 sq. ft.
- Lot area:0.15 Acres
Schools
- High school:Eagle Mountain
- Middle school:Wayside
- Elementary school:Elizabeth Lopez Hatley
Finances and disclosures
- Price:$274,999
- Price per sq. ft.:$185.94
- Tax amount:$6,703
New listings near 2565 Eden Creek Drive
- New
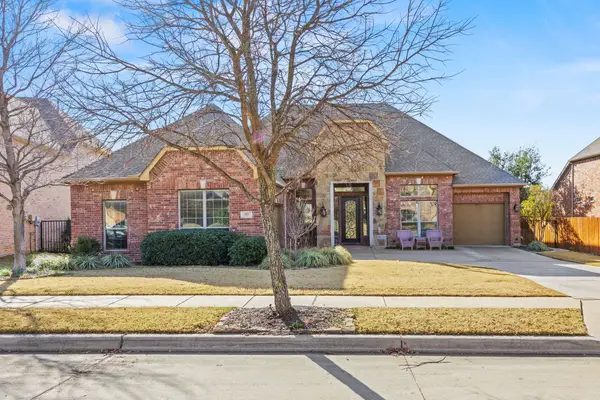 $595,940Active4 beds 4 baths3,170 sq. ft.
$595,940Active4 beds 4 baths3,170 sq. ft.4804 Sangers Court, Fort Worth, TX 76244
MLS# 21138800Listed by: EXP REALTY LLC - New
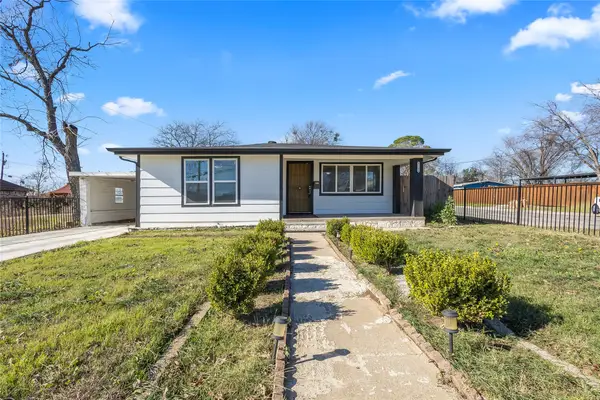 $299,900Active3 beds 2 baths1,521 sq. ft.
$299,900Active3 beds 2 baths1,521 sq. ft.1700 S Edgewood Terrace, Fort Worth, TX 76105
MLS# 21145536Listed by: ORCHARD BROKERAGE - Open Sat, 12 to 4pmNew
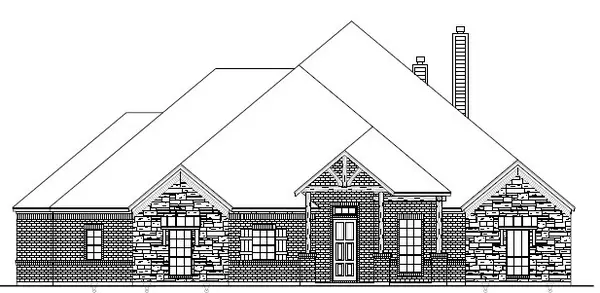 $894,900Active5 beds 3 baths3,304 sq. ft.
$894,900Active5 beds 3 baths3,304 sq. ft.2012 Bison Prairie Trail, Fort Worth, TX 76126
MLS# 21147496Listed by: HOMESUSA.COM - Open Sat, 12am to 2pmNew
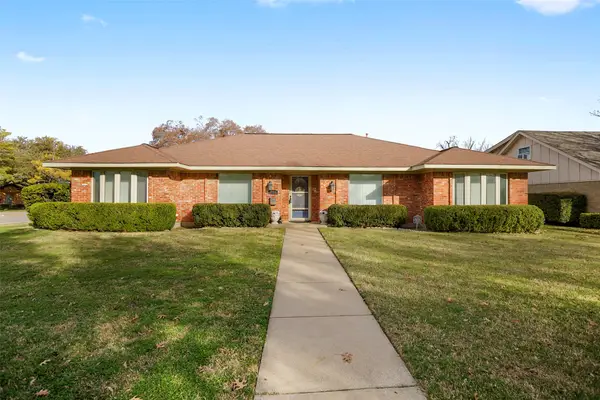 $350,000Active4 beds 3 baths2,232 sq. ft.
$350,000Active4 beds 3 baths2,232 sq. ft.5124 Whistler Drive, Fort Worth, TX 76133
MLS# 21147526Listed by: THE PROPERTY SHOP - New
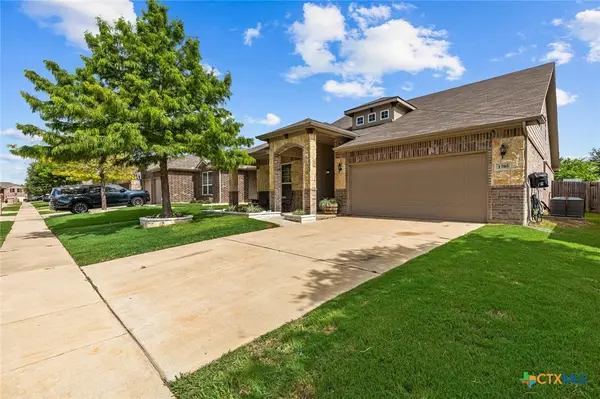 $350,000Active3 beds 3 baths2,602 sq. ft.
$350,000Active3 beds 3 baths2,602 sq. ft.1705 Quail Springs Circle, Fort Worth, TX 76711
MLS# 601256Listed by: REAL BROKER, LLC - New
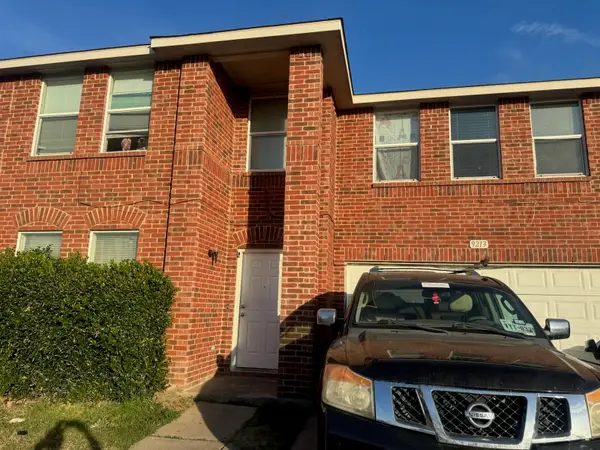 $319,000Active5 beds 3 baths3,587 sq. ft.
$319,000Active5 beds 3 baths3,587 sq. ft.9213 Old Clydesdale Drive, Fort Worth, TX 76123
MLS# 20942193Listed by: BEYCOME BROKERAGE REALTY, LLC - New
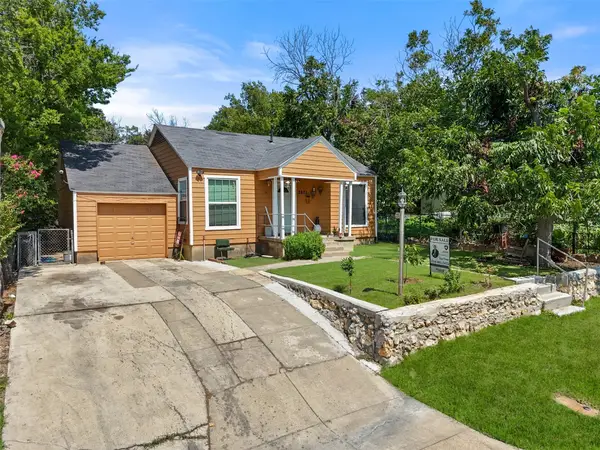 $170,000Active3 beds 1 baths1,296 sq. ft.
$170,000Active3 beds 1 baths1,296 sq. ft.2821 Burchill Road S, Fort Worth, TX 76105
MLS# 21144394Listed by: ONEPLUS REALTY GROUP, LLC - New
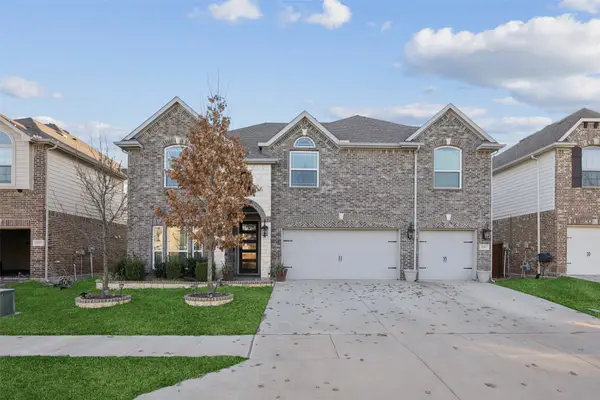 $574,990Active5 beds 4 baths3,766 sq. ft.
$574,990Active5 beds 4 baths3,766 sq. ft.5217 Bow Lake Trail, Fort Worth, TX 76179
MLS# 21144320Listed by: REAL BROKER, LLC - New
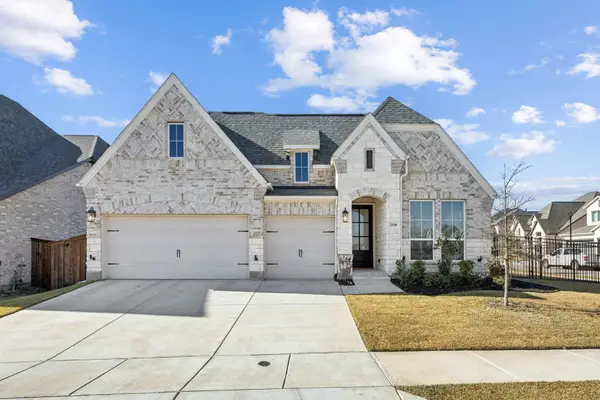 $665,000Active4 beds 4 baths2,776 sq. ft.
$665,000Active4 beds 4 baths2,776 sq. ft.2100 Pleasant Run Lane, Fort Worth, TX 76008
MLS# 21144722Listed by: WILLIAMS TREW REAL ESTATE - New
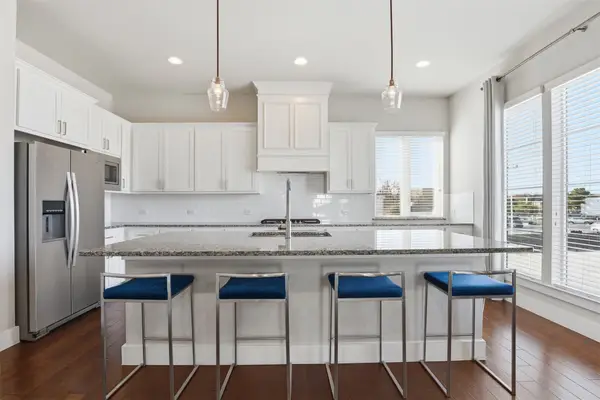 $695,000Active3 beds 4 baths2,536 sq. ft.
$695,000Active3 beds 4 baths2,536 sq. ft.2903 Wingate Street, Fort Worth, TX 76107
MLS# 21145239Listed by: SEVEN6 REALTY
